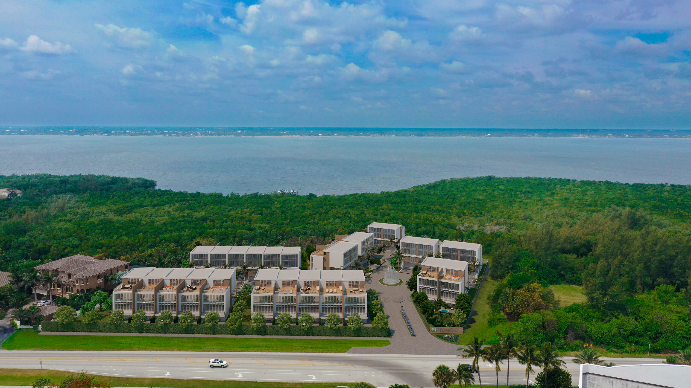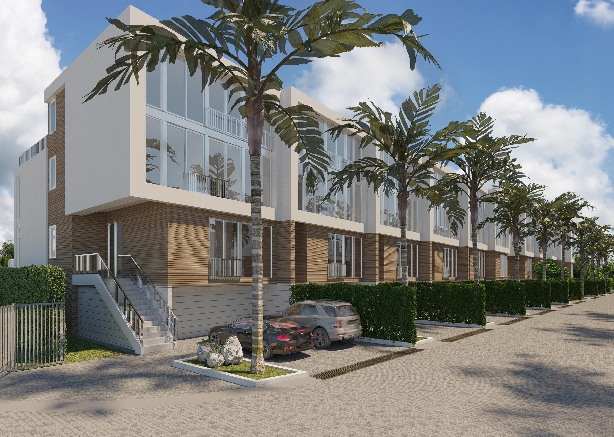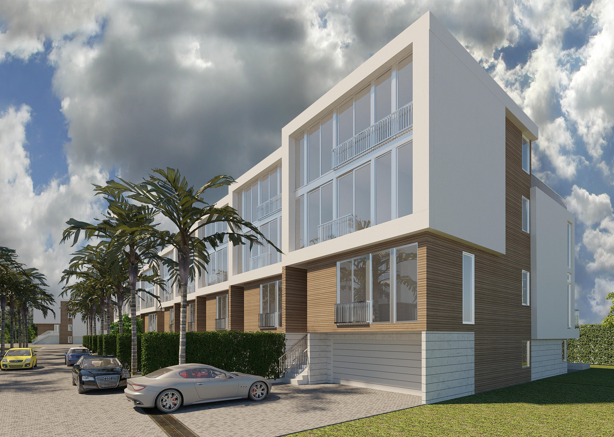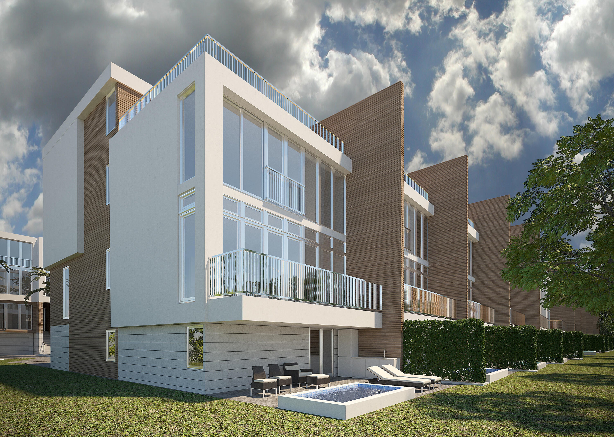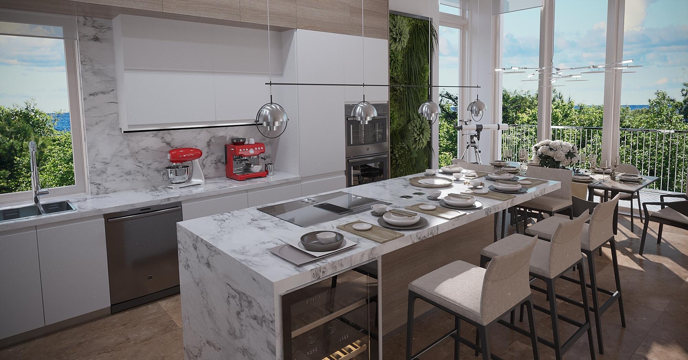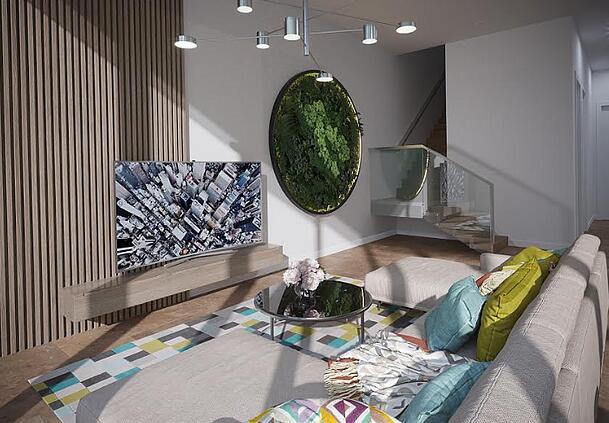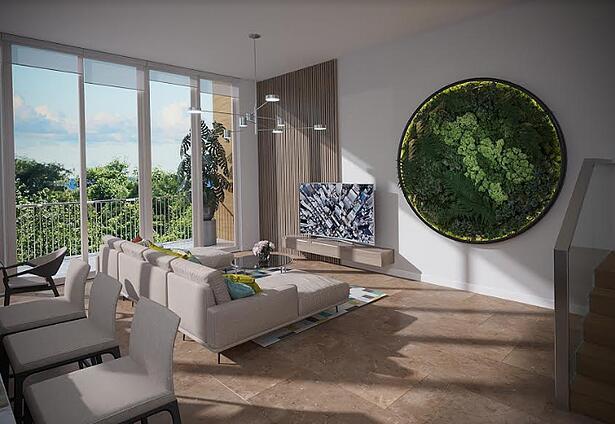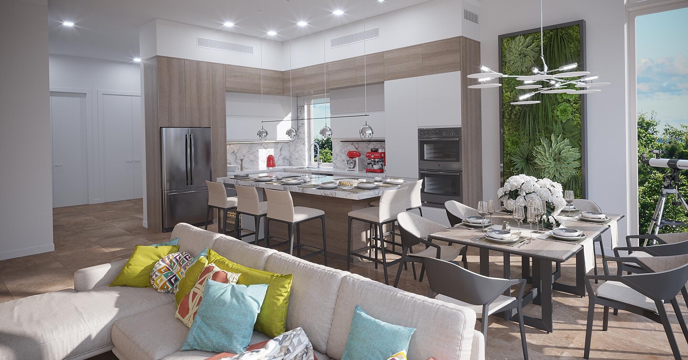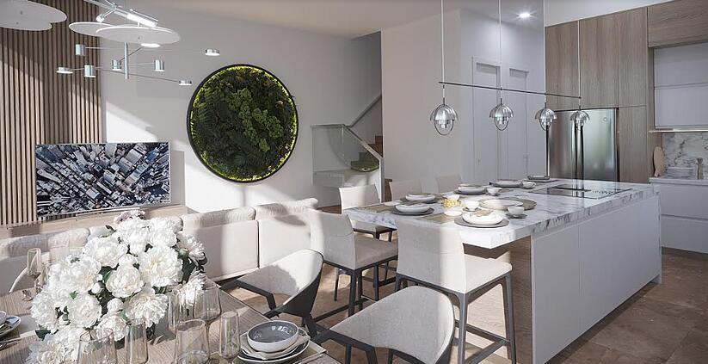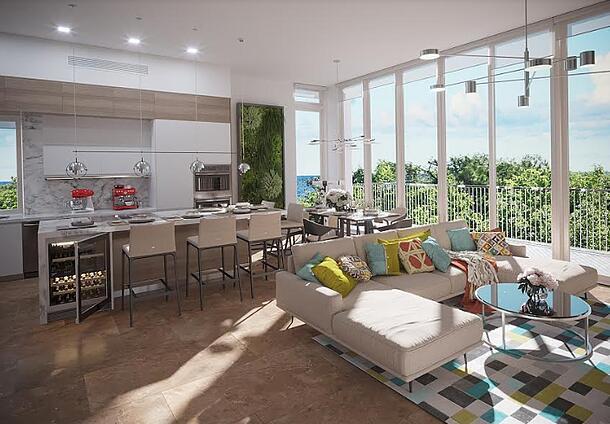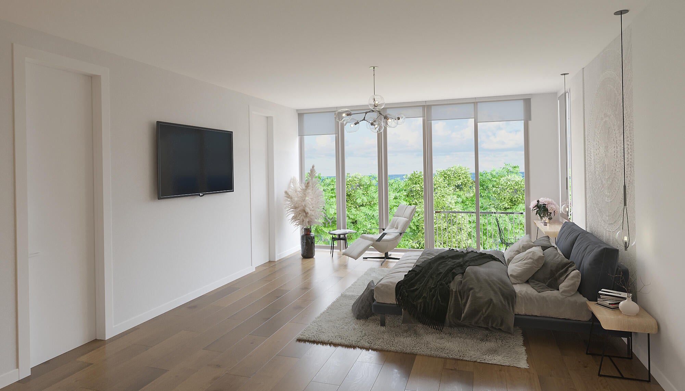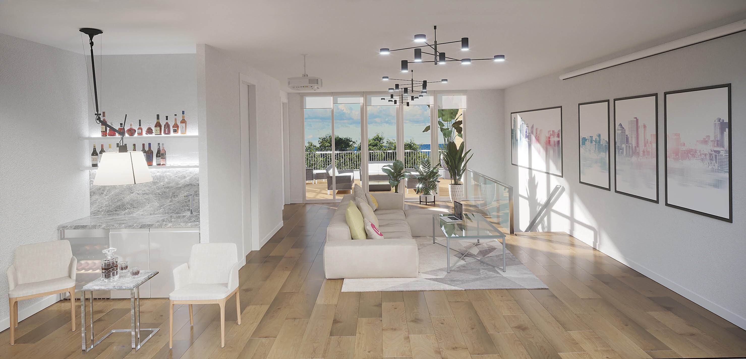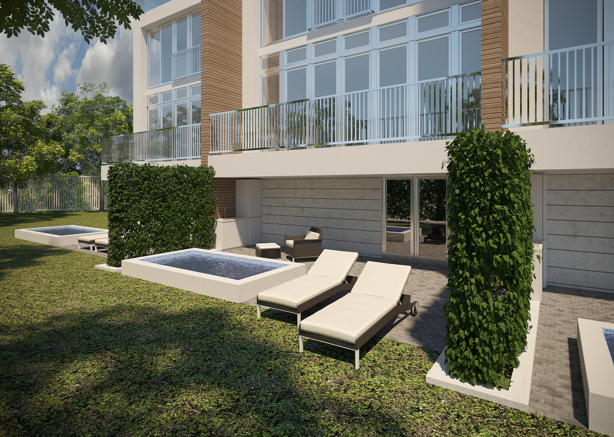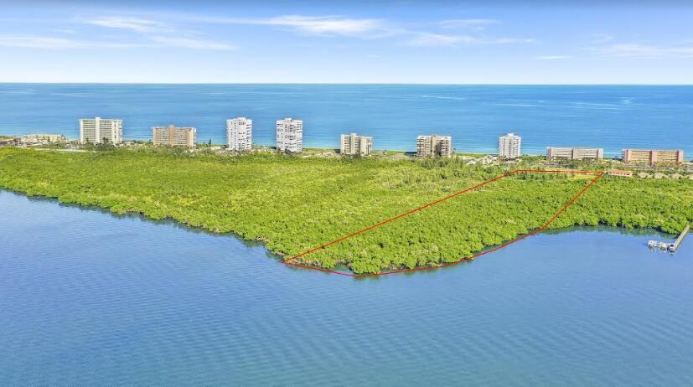Find us on...
Dashboard
- $1.2M Price
- 4 Beds
- 5 Baths
- 2,970 Sqft
10126 S Ocean Drive #26
TOUR PARADISE on Hutchinson Island, set on 14+ waterfront acres with direct beach access and surrounded by natural preserve, this enclave of just 28 contemporary townhomes, all with ocean and river views, are delivered move in ready loaded with luxurious standard features, 3,000+ sf of living space,sets a new standard of excellenceon this incredible barrier island. A private elevator whisks you from your 3-car garage on the ground floor to the spectacular roof deck and media room on the top floor. Boat slips pending approval. Immerse yourself in the natural grandeur of the Hutchinson Island's Atlantic Ocean beaches and the lush Indian River. Explore the shopping, dining and entertainment venues in nearby Stuart, Jensen Beach and Ft. Pierce. Take advantage of pre-construction pricing now
Essential Information
- MLS® #RX-10741529
- Price$1,175,000
- Bedrooms4
- Bathrooms5.00
- Full Baths4
- Half Baths1
- Square Footage2,970
- Year Built2021
- TypeResidential
- Sub-TypeTownhomes/Villas
- StatusPending
Community Information
- Address10126 S Ocean Drive #26
- Area7010
- SubdivisionOceanglass
- CityJensen Beach
- CountySt. Lucie
- StateFL
- Zip Code34957
Amenities
- AmenitiesBeach Access by Easement
- ParkingGarage - Attached, 2+ Spaces
- # of Garages3
- ViewIntracoastal, Bay, Preserve
- Has PoolYes
- PoolInground, Concrete
Utilities
3-Phase Electric, Public Water, Public Sewer, Cable
Waterfront
Intracoastal Front, Ocean Access
Interior
- HeatingElectric
- CoolingElectric, Central
- # of Stories4
- Stories4.00
Interior Features
Split Bedroom, Pantry, Elevator, Fire Sprinkler, Walk-in Closet, Volume Ceiling, Cook Island
Appliances
Washer, Dryer, Refrigerator, Range - Electric, Dishwasher, Water Heater - Elec, Microwave, Smoke Detector, Auto Garage Open, Wall Oven
Exterior
- Lot Description< 1/4 Acre
- WindowsImpact Glass
- RoofOther
- ConstructionCBS, Other, Concrete
Exterior Features
Built-in Grill, Open Patio, Deck, Open Balcony
Additional Information
- Listing Courtesy ofKeller Williams Eagle Realty
- Date ListedAugust 27th, 2021
- ZoningResidential
- HOA Fees900

All listings featuring the BMLS logo are provided by BeachesMLS, Inc. This information is not verified for authenticity or accuracy and is not guaranteed. Copyright ©2024 BeachesMLS, Inc.

