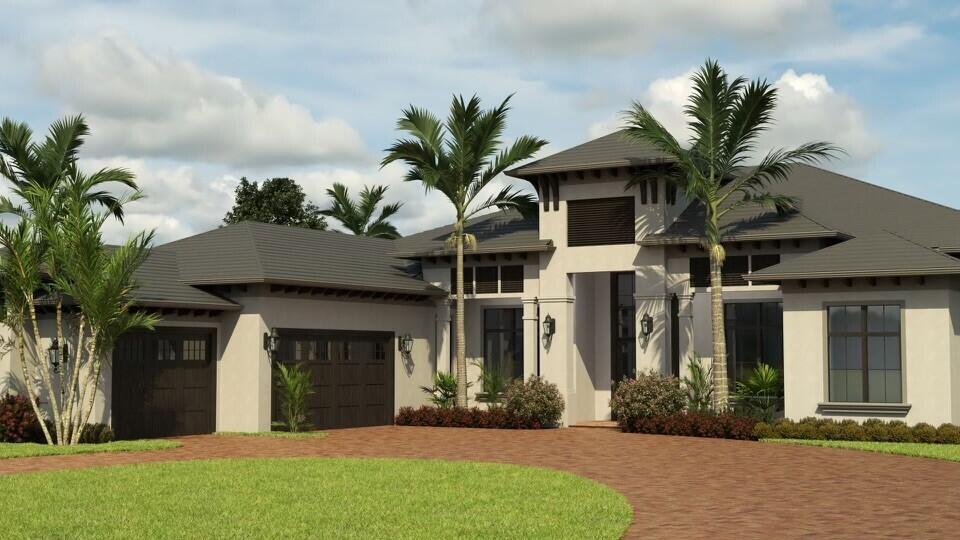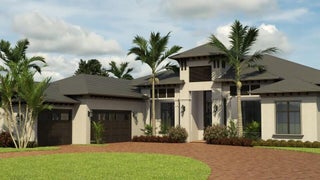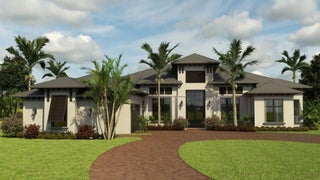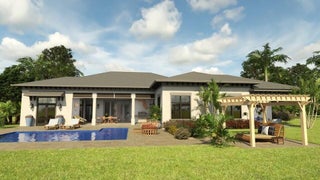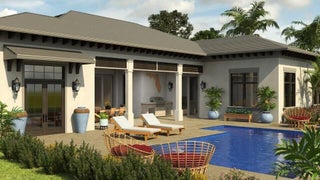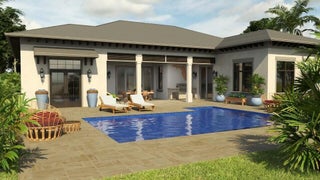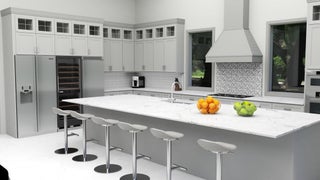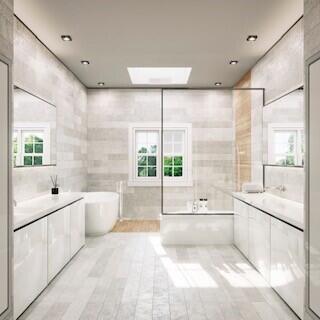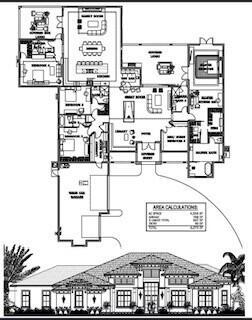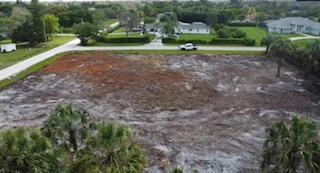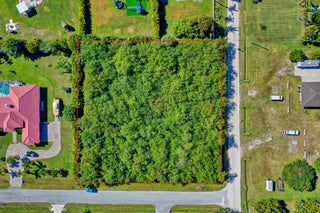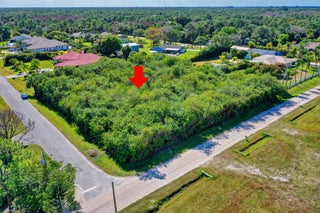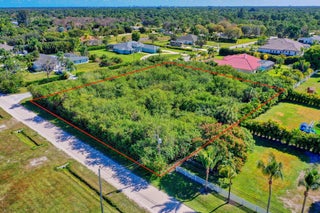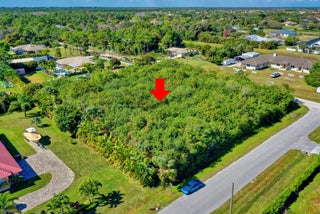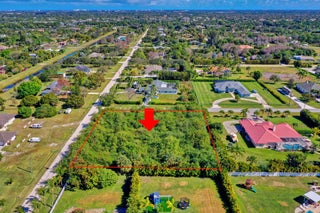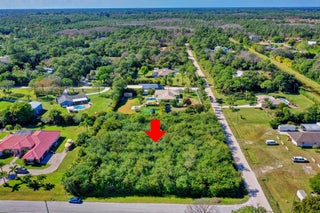Find us on...
Dashboard
- 5 Beds
- 5 Baths
- 4,558 Sqft
- 1.32 Acres
Xxx 76th Trail
Swoop in on an ultra-modern home of uncompromised British West Indies style. This brand-new construction single level home situated on 1.32 acres is designed to be simply STUNNING. Offering 5 bedrooms, 5 bathrooms, 3 car garage and will boast a whopping 6273 total Sq Feet. The long list of comforts includes an opulent master suite, a well-presented entry, state of the art kitchen, laundry room, den, a library (for all the bookworms), 2 lanai's, a great room designed to entertain loved ones, a wet bar, impact glass windows, plus a ton more added benefit. Sophisticated, spacious and marked to be completed with the highest standards with cutting edge design, you'll have NOTHING TO DO BUT MOVE IN. But guess what, this home of grand proportions is 1 of 3 properties in Palm Beach Country Estates (1 more in Jupiter Farms) that is scheduled to begin construction has an alternative model sizing 3112 SQ FEET. This is a remarkable opportunity to get in on the ground level of your new construction home. Don't forget to ask about the optional 1000 SQ FT detached mother in law suite/garage, it will have jumping for joy. Arrange a time to come into the showroom, meet and greet the builder and tour the sites.
Essential Information
- MLS® #RX-10790314
- Price$2,499,000
- Bedrooms5
- Bathrooms5.00
- Full Baths5
- Square Footage4,558
- Acres1.32
- Year Built2024
- TypeResidential
- Sub-TypeSingle Family Homes
- StatusActive Under Contract
Community Information
- AddressXxx 76th Trail
- Area5330
- SubdivisionPalm Beach Country Estates
- CityPalm Beach Gardens
- CountyPalm Beach
- StateFL
- Zip Code33418
Amenities
- AmenitiesNone
- # of Garages3
- ViewOther
- WaterfrontNone
Utilities
Cable, 3-Phase Electric, Public Water, Septic
Parking
2+ Spaces, Driveway, Garage - Attached
Interior
- HeatingCentral, Electric
- CoolingCeiling Fan, Central, Electric
- # of Stories1
- Stories1.00
Interior Features
Ctdrl/Vault Ceilings, Entry Lvl Lvng Area, Fire Sprinkler, French Door, Pantry, Split Bedroom, Volume Ceiling, Walk-in Closet, Wet Bar
Appliances
Auto Garage Open, Dishwasher, Disposal, Dryer, Microwave, Range - Electric, Refrigerator, Wall Oven, Washer
Exterior
- Exterior FeaturesCovered Balcony, Room for Pool
- Lot Description1 to < 2 Acres
- RoofSlate
- ConstructionCBS
School Information
- ElementaryMarsh Pointe Elementary
- MiddleIndependence Middle School
- HighWilliam T. Dwyer High School
Additional Information
- Listing Courtesy ofPremier Brokers International
- Date ListedApril 8th, 2022
- ZoningAR

All listings featuring the BMLS logo are provided by BeachesMLS, Inc. This information is not verified for authenticity or accuracy and is not guaranteed. Copyright ©2025 BeachesMLS, Inc.

