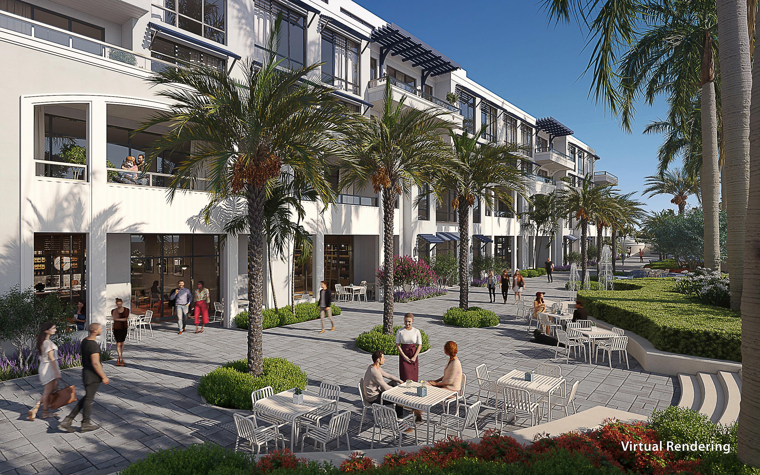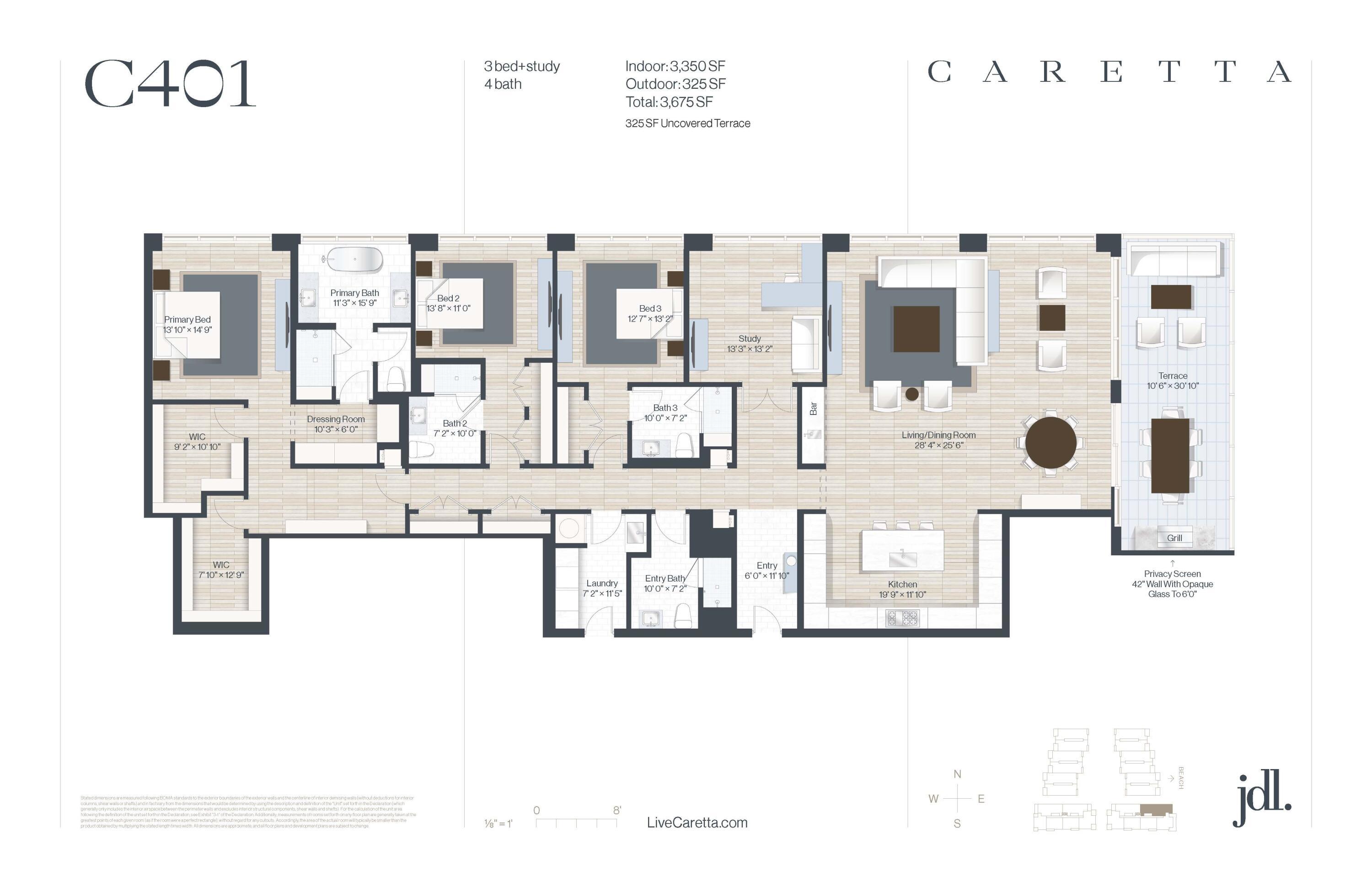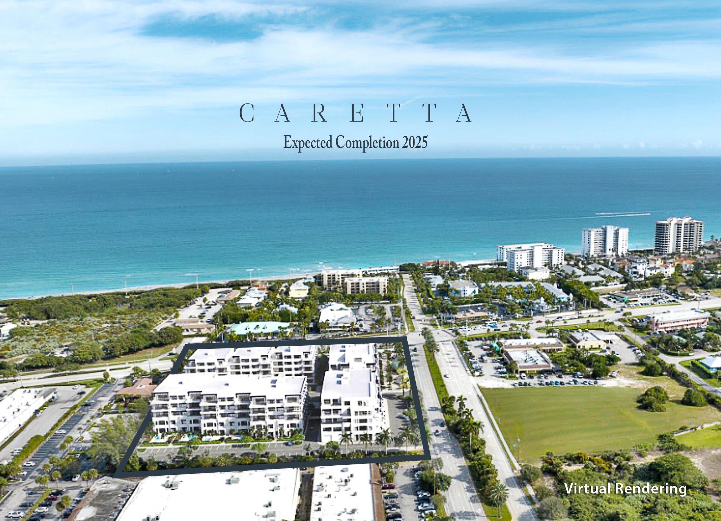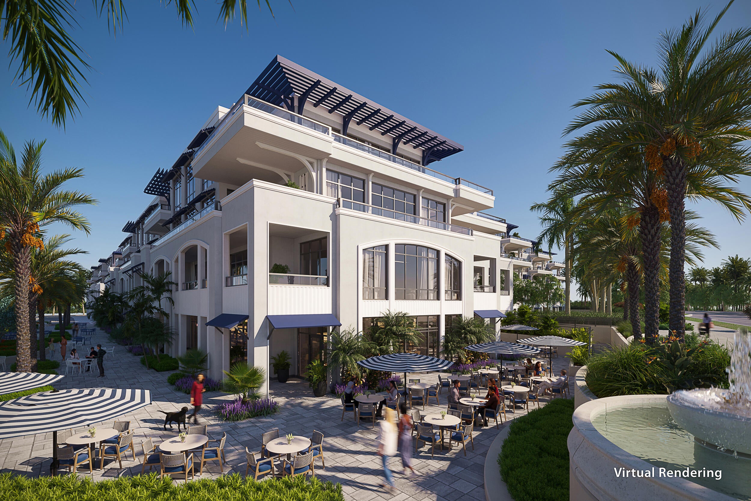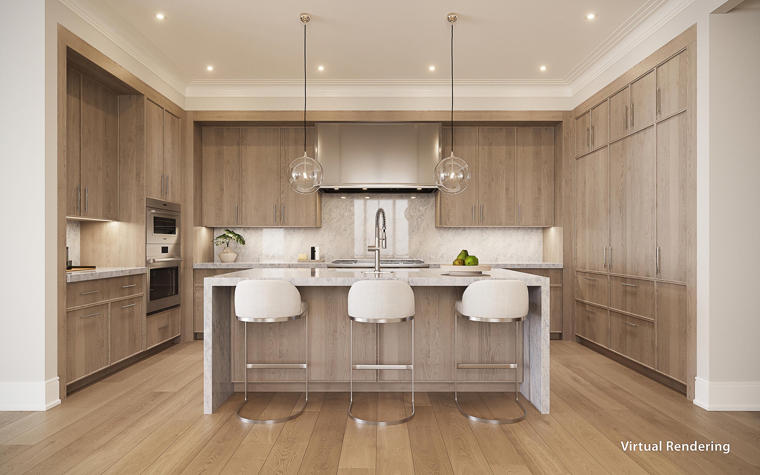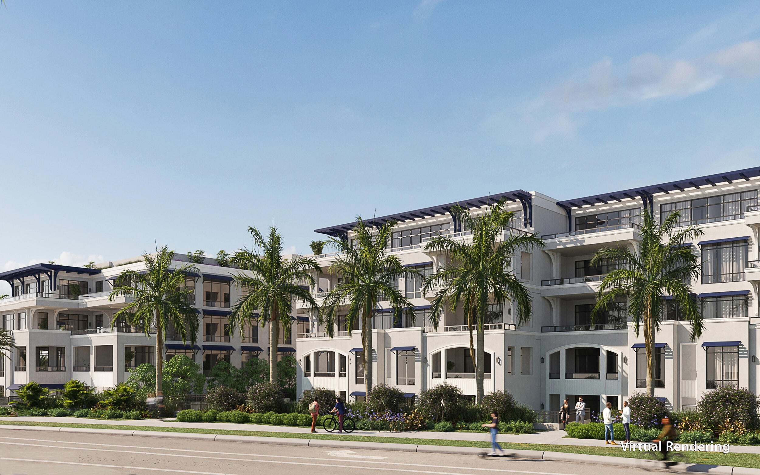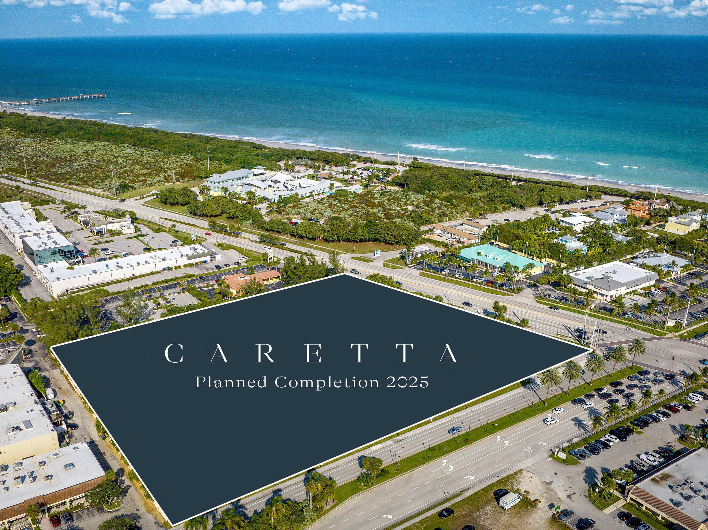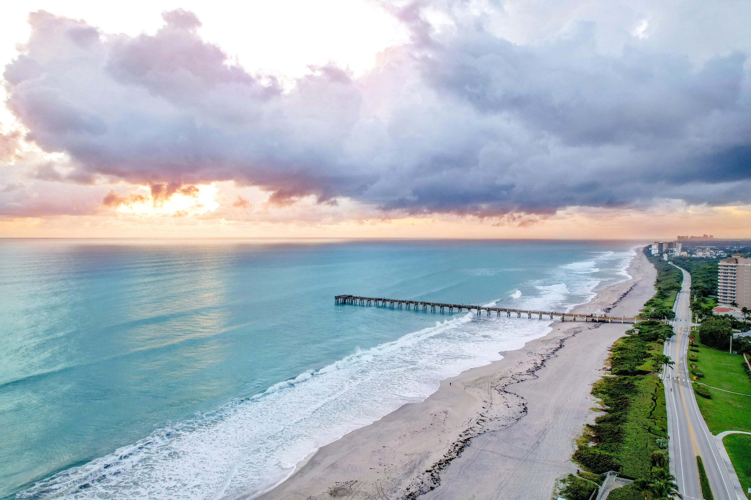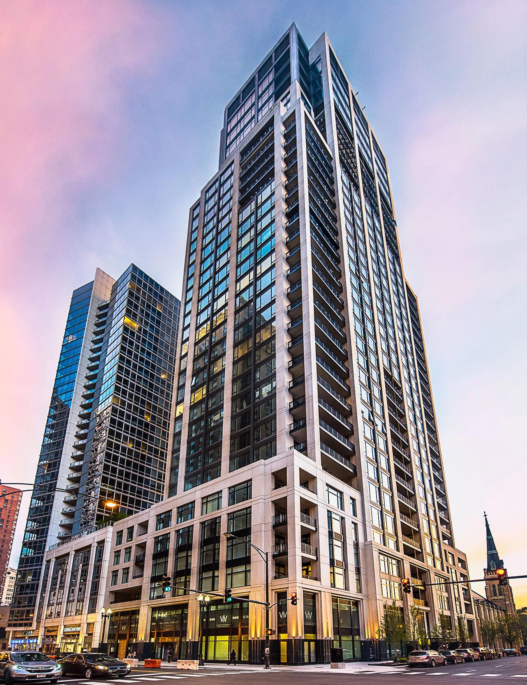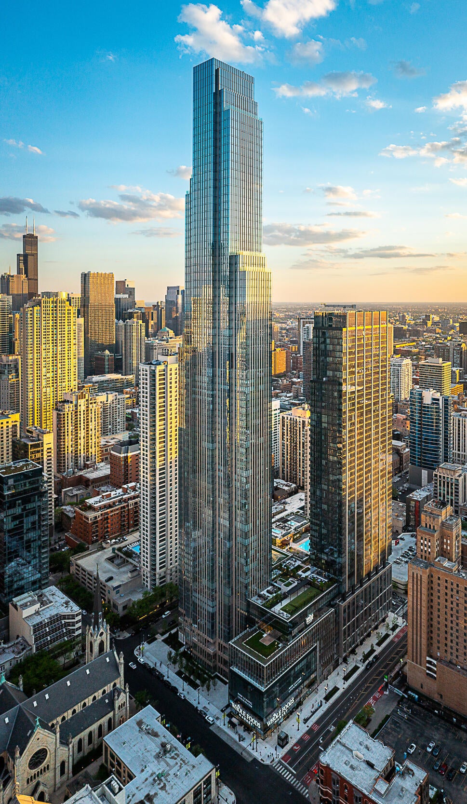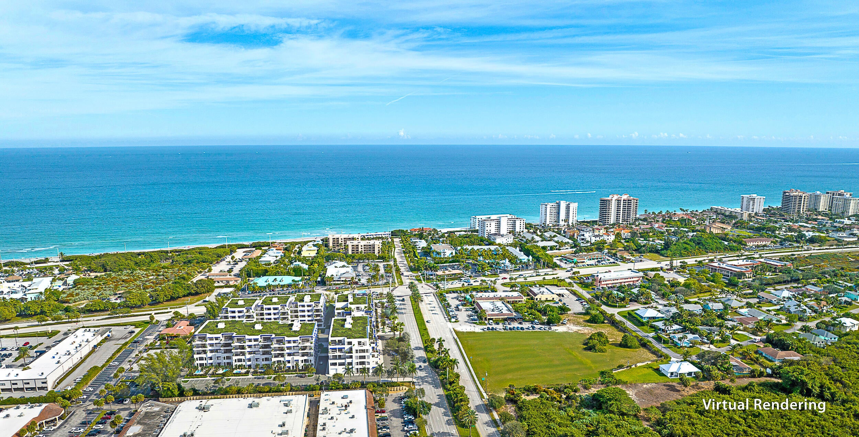Find us on...
Dashboard
- $3M Price
- 3 Beds
- 4 Baths
- 3,350 Sqft
1011 Us Highway 1 #c401
Juno Beach's newest seaside community, Caretta! Enjoy sunrise views from your oversized, east facing terrace. The terrace features a covered outdoor kitchen with a built-in gas grill. Inside, the unit offers all the modern luxuries including a chef's kitchen featuring wolf cooking appliances, sub-zero refrigeration and a spacious island with waterfall countertops, elegant features, and 10' ceilings. Caretta is Juno's newest luxury development with amenities including a rooftop pool, sauna, dog park, fitness center, golf simulation, and restaurant. Just 400 yards to the beach. Since 1993, JDL Development has earned a reputation for developing luxury developments that exceed expectations, resulting in some of Chicago's most significant developments including One Chicago and No. 9 Walton
Essential Information
- MLS® #RX-10871718
- Price$3,015,000
- Bedrooms3
- Bathrooms4.00
- Full Baths4
- Square Footage3,350
- Year Built2025
- TypeResidential
- Sub-TypeCondo/Co-Op
- StyleContemporary
- StatusActive Under Contract
Community Information
- Address1011 Us Highway 1 #c401
- Area5220
- SubdivisionCaretta
- CityJuno Beach
- CountyPalm Beach
- StateFL
- Zip Code33408
Amenities
- # of Garages2
- ViewOcean, City
- WaterfrontNone
Amenities
Pool, Elevator, Lobby, Exercise Room, Extra Storage, Community Room, Game Room, Sauna, Spa-Hot Tub, Trash Chute, Sidewalks, Bike Storage, Business Center, Cabana, Manager on Site, Cafe/Restaurant, Dog Park
Utilities
3-Phase Electric, Public Water, Public Sewer, Cable, Gas Natural
Parking
Garage - Attached, Garage - Building, Assigned, 2+ Spaces, Covered, Under Building, Street, Guest
Interior
- HeatingZoned, Heat Pump-Reverse
- CoolingZoned, Electric, Central
- # of Stories1
- Stories1.00
Interior Features
Wet Bar, Foyer, Bar, Elevator, Fire Sprinkler, Walk-in Closet, Volume Ceiling, Roman Tub, Cook Island, Laundry Tub
Appliances
Washer, Dryer, Refrigerator, Dishwasher, Water Heater - Gas, Disposal, Microwave, Smoke Detector, Wall Oven, Range - Gas
Exterior
- Lot DescriptionSidewalks, West of US-1
- RoofOther
- ConstructionCBS, Concrete, Block
Exterior Features
Built-in Grill, Covered Balcony, Custom Lighting, Summer Kitchen
Windows
Sliding, Hurricane Windows, Impact Glass
Additional Information
- Listing Courtesy ofWaterfront Properties & Club C
- Date ListedMarch 7th, 2023
- ZoningMixed
- HOA Fees3350

All listings featuring the BMLS logo are provided by BeachesMLS, Inc. This information is not verified for authenticity or accuracy and is not guaranteed. Copyright ©2025 BeachesMLS, Inc.

