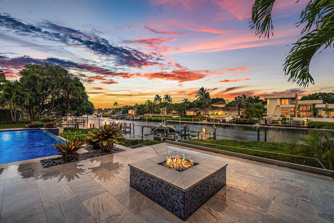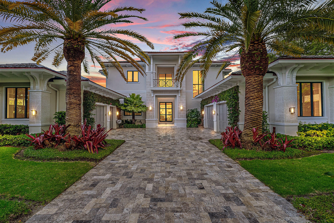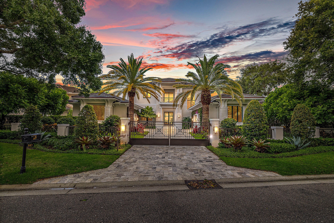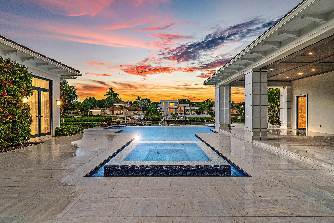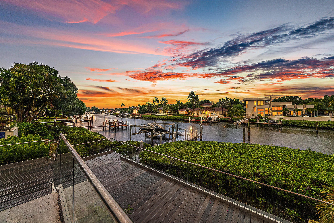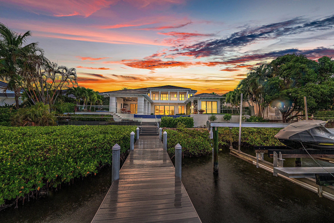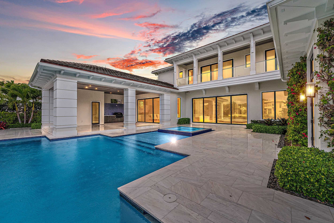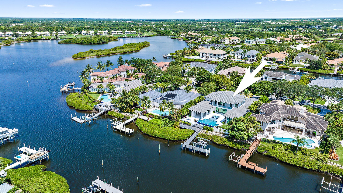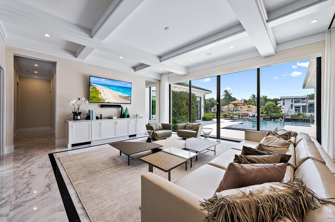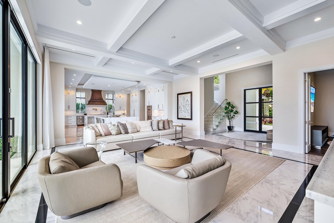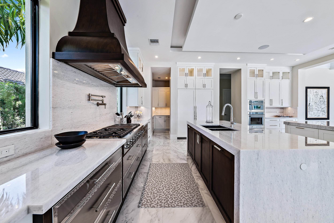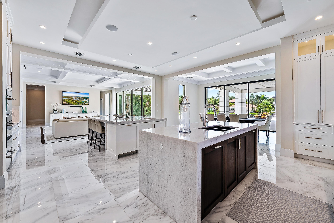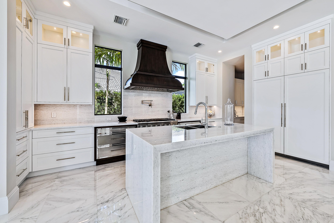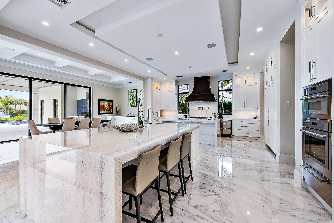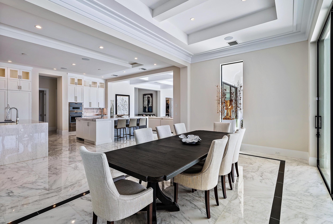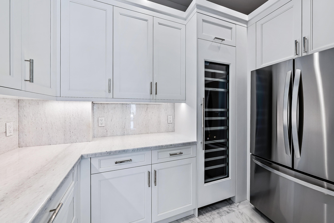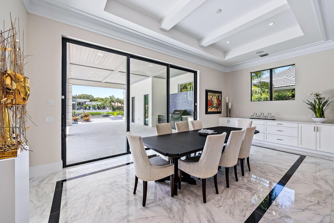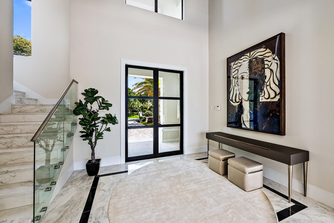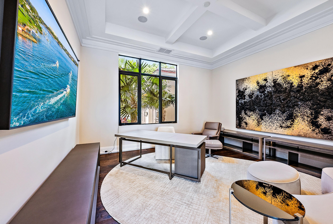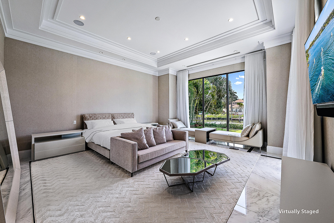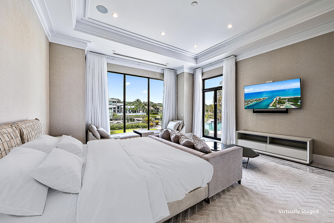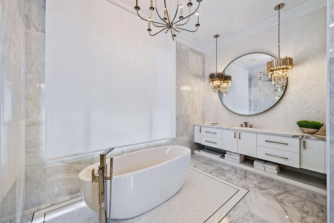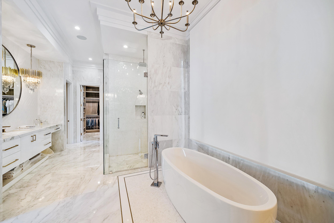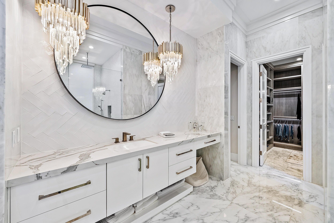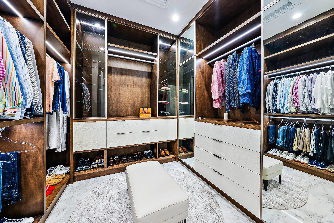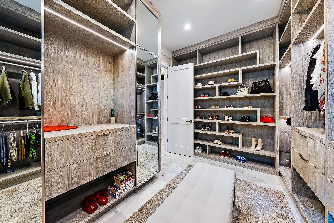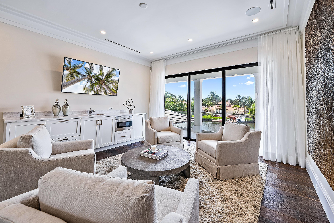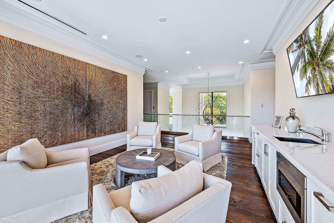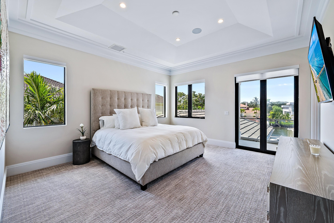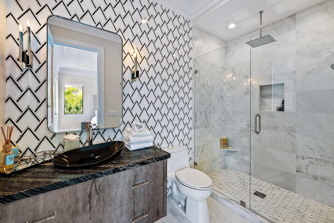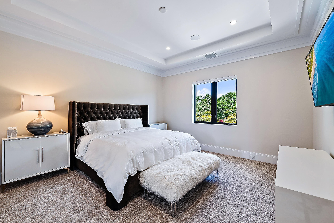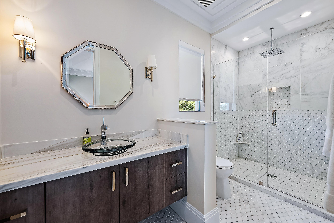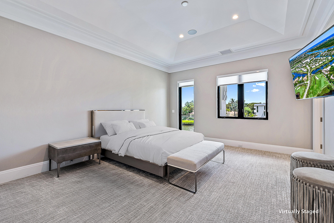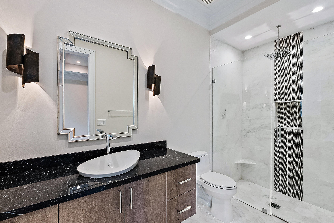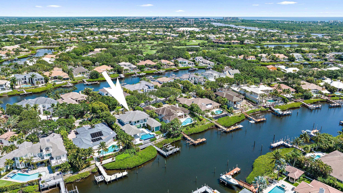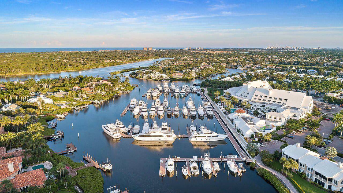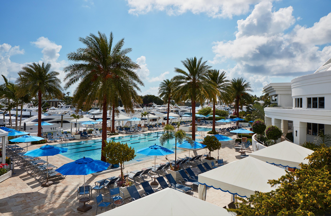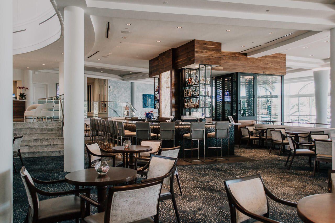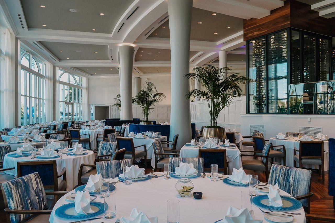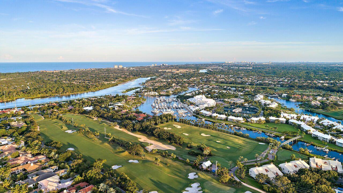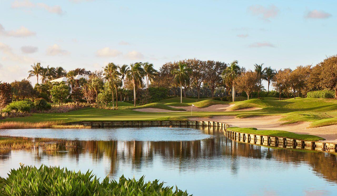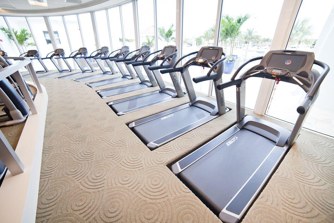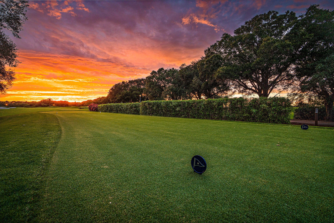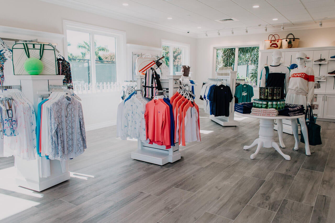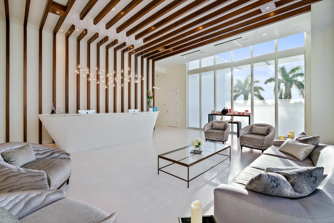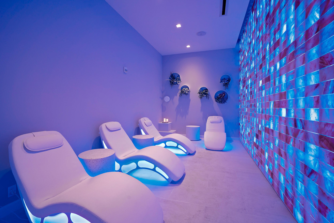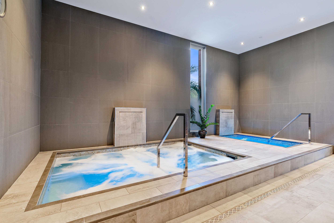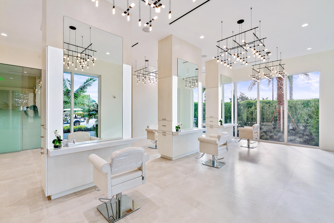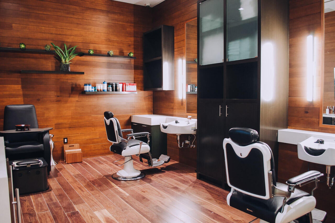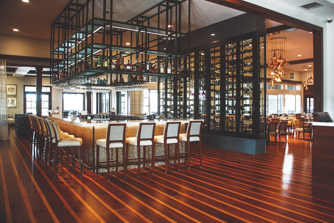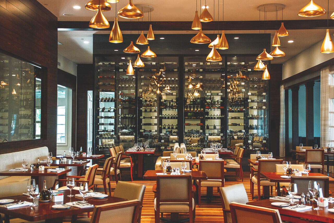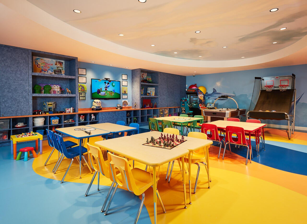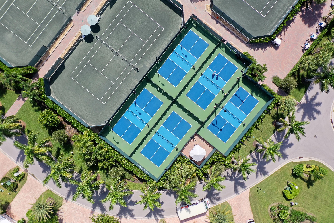Find us on...
Dashboard
- 5 Beds
- 7 Baths
- 5,986 Sqft
- .42 Acres
107 Quayside Drive
Court Ordered Sale: This is it! 4 year new custom built home in prestigious Admirals Cove. Over 100' of waterfrontage, dock for large yacht and south exposure. Open kitchen with double islands, custom cabinets & counter tops, butler's pantry, with wine and secondary refrigerators, opens to great room and large dining room. Grand Primary Suite on 1st floor with marble bath, coffered ceiling, 2 custom closets, large picture windows & sliders open to the outdoors. Guest rooms consist of 1 on the 1st floor and 3 on the 2nd floor. Upper floor has loft/living room, balconies, tons of light and each bedroom is en suite. If you love the Florida lifestyle you will love this back yard and patio, covered outdoor living room with summer kitchen and bath, all overlooking the resort style pool and spa.
Essential Information
- MLS® #RX-10897701
- Price$10,500,000
- Bedrooms5
- Bathrooms7.00
- Full Baths5
- Half Baths2
- Square Footage5,986
- Acres0.42
- Year Built2019
- TypeResidential
- Sub-TypeSingle Family Homes
- StyleContemporary
- StatusPending
Community Information
- Address107 Quayside Drive
- Area5100
- SubdivisionAdmirals Cove
- CityJupiter
- CountyPalm Beach
- StateFL
- Zip Code33477
Amenities
- # of Garages4
- ViewCanal
- Is WaterfrontYes
- Has PoolYes
- PoolInground
Amenities
Boating, Business Center, Cafe/Restaurant, Clubhouse, Dog Park, Exercise Room, Game Room, Golf Course, Library, Lobby, Pickleball, Playground, Pool, Putting Green, Spa-Hot Tub, Tennis
Utilities
Cable, 3-Phase Electric, Gas Natural, Public Sewer, Public Water
Parking
Driveway, Garage - Attached, Golf Cart
Waterfront
Interior Canal, Navigable, No Fixed Bridges, Ocean Access, Rip Rap
Interior
- HeatingCentral, Zoned
- CoolingCentral, Zoned
- # of Stories2
- Stories2.00
Interior Features
Bar, Closet Cabinets, Elevator, Entry Lvl Lvng Area, Foyer, Cook Island, Pantry, Split Bedroom, Upstairs Living Area, Walk-in Closet, Wet Bar
Appliances
Auto Garage Open, Dishwasher, Disposal, Dryer, Microwave, Range - Gas, Refrigerator, Wall Oven, Washer
Exterior
- Lot Description1/4 to 1/2 Acre
- WindowsImpact Glass
- RoofConcrete Tile
- ConstructionCBS, Concrete, Brick
Exterior Features
Auto Sprinkler, Built-in Grill, Covered Patio, Custom Lighting, Open Patio, Screen Porch, Summer Kitchen, Zoned Sprinkler
Additional Information
- Listing Courtesy ofWaterfront Properties & Club C
- Date ListedJune 16th, 2023
- ZoningR1(cit
- HOA Fees826

All listings featuring the BMLS logo are provided by BeachesMLS, Inc. This information is not verified for authenticity or accuracy and is not guaranteed. Copyright ©2024 BeachesMLS, Inc.

