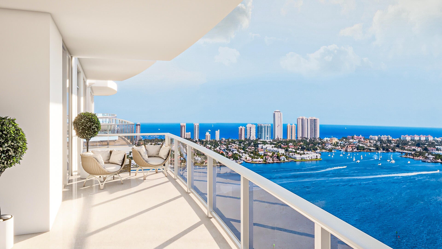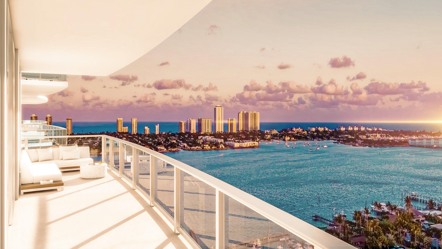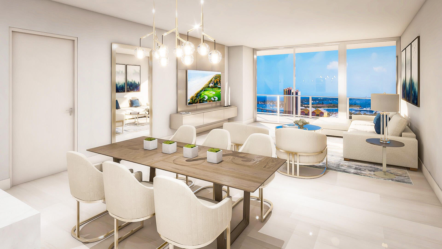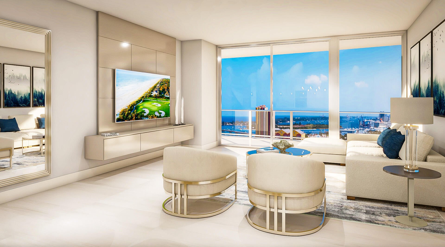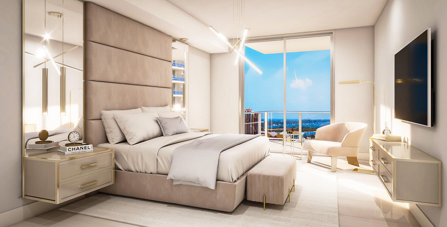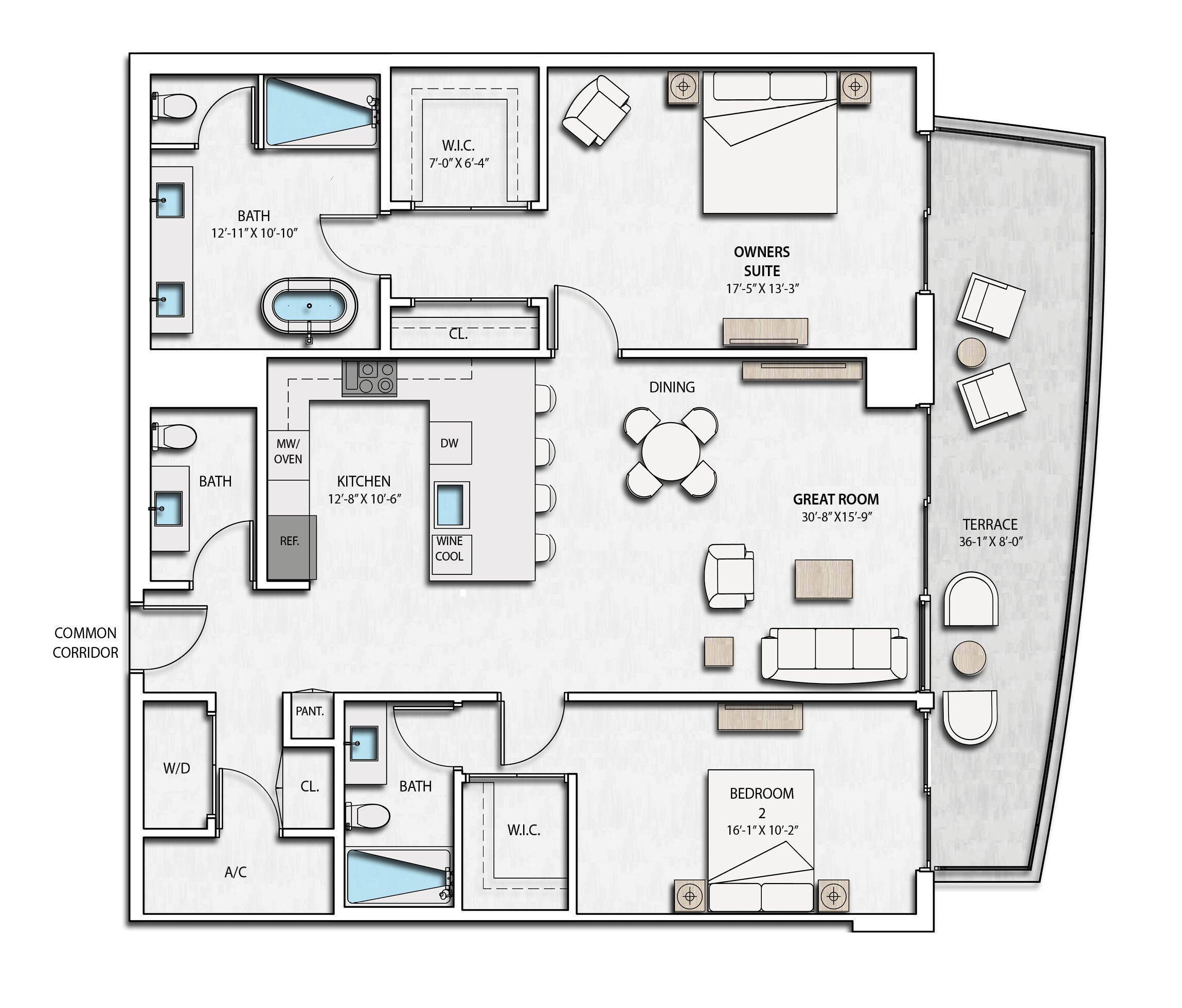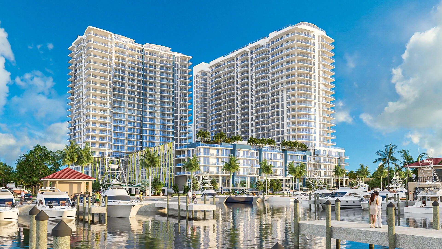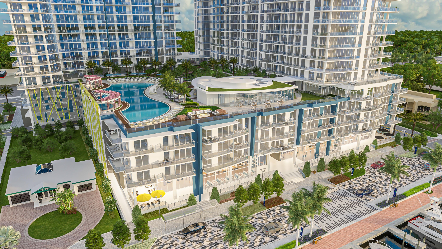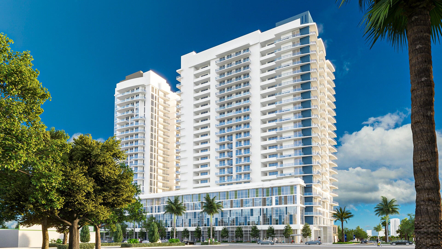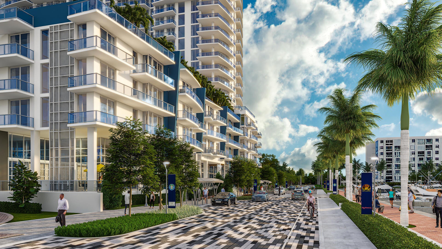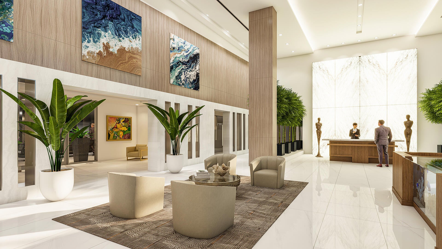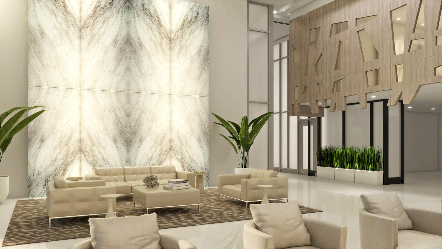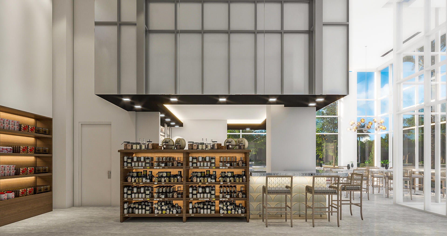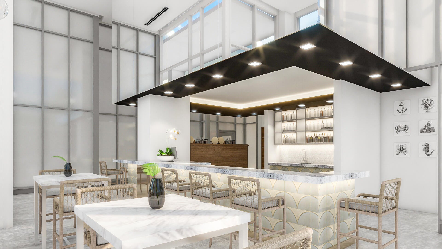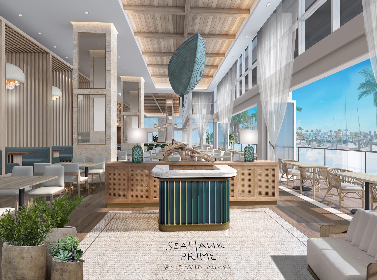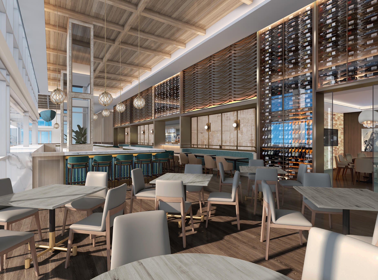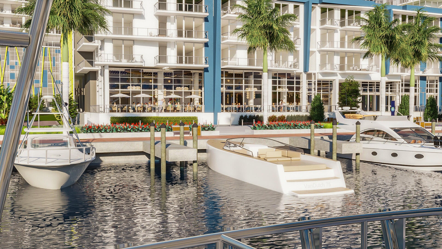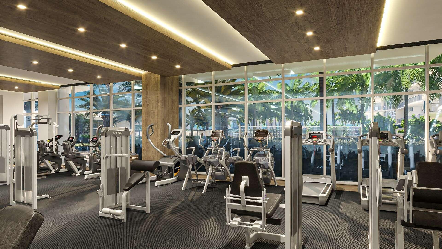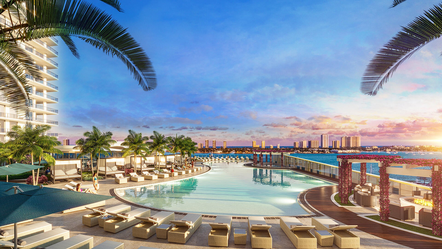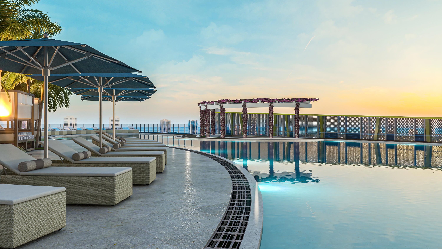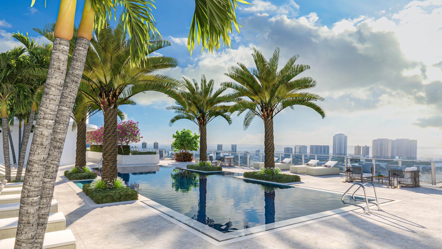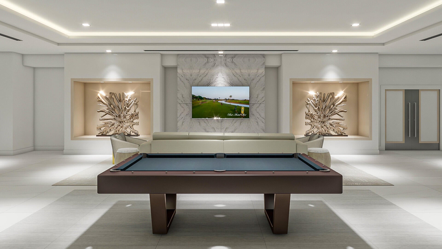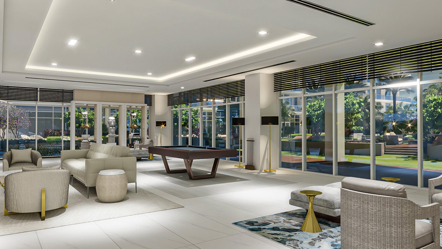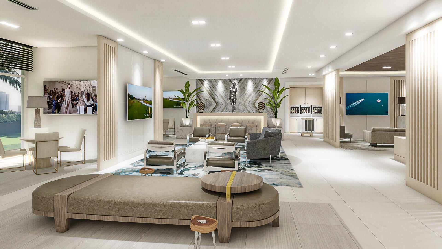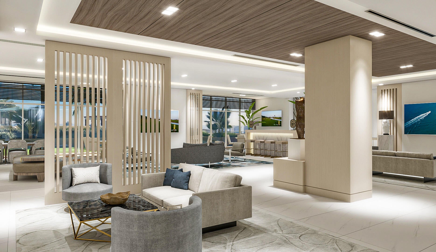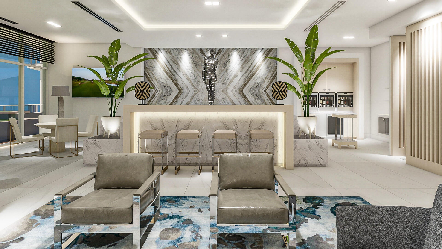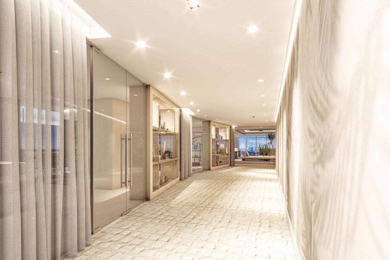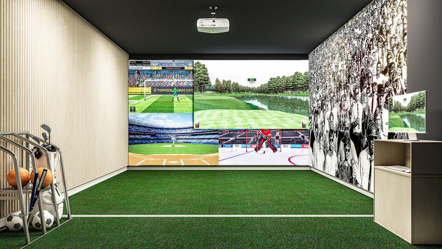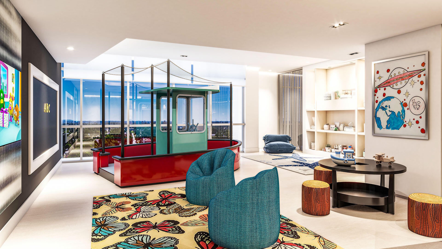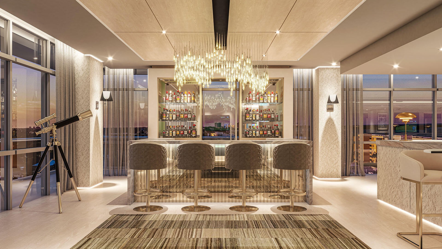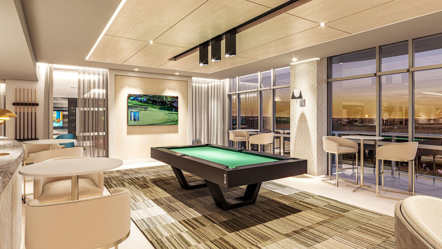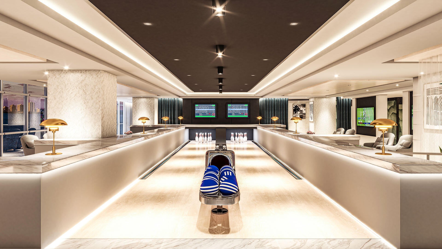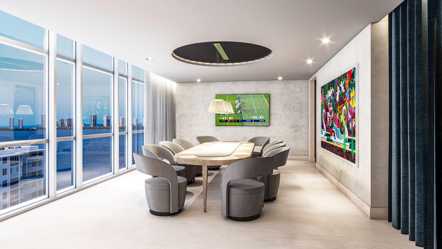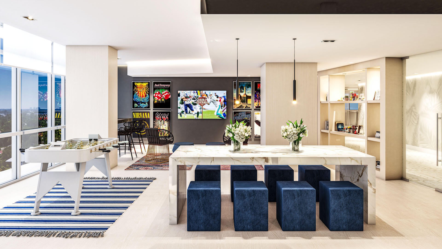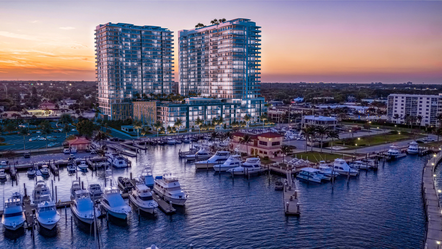Find us on...
Dashboard
- 2 Beds
- 3 Baths
- 1,533 Sqft
- .81 Acres
220 Lake Shore Drive #n-1806
Nautilus 220 is a new luxe waterfront development under construction alongside a marina with 330 condominium residences in two, 24 story towers, a one-acre outdoor amenity deck, the SeaHawk Prime by David Burke restaurant, retail shops, a cafe and professional office suites. Everything you need in one place, resort-style living perfected. This unique floorplan is beautifully appointed with 10ft ceilings and hurricane impact glass, porcelain tile throughout, full Miele Appliance package, wine & beverage cooler, waterfall quartz kitchen island and countertops with European cabinetry, split-bedroom layout, oversized owner's suite with large bathroom featuring freestanding soaking tub, and large terrace with Southeast water views of the Intracoastal, pool & amenity deck, and Atlantic ocean.
Essential Information
- MLS® #RX-10947581
- Price$1,730,000
- Bedrooms2
- Bathrooms3.00
- Full Baths2
- Half Baths1
- Square Footage1,533
- Acres0.81
- Year Built2024
- TypeResidential
- Sub-TypeCondo/Co-Op
- Style4+ Floors, Contemporary
- StatusPending
Community Information
- Address220 Lake Shore Drive #n-1806
- Area5270
- SubdivisionNAUTILUS 220 CONDOMINIUM
- CityLake Park
- CountyPalm Beach
- StateFL
- Zip Code33403
Amenities
- # of Garages1
- Is WaterfrontYes
Amenities
Beach Club Available, Bike - Jog, Bike Storage, Billiards, Boating, Cafe/Restaurant, Clubhouse, Dog Park, Exercise Room, Game Room, Internet Included, Lobby, Manager on Site, Pool, Putting Green, Spa-Hot Tub
Utilities
Cable, 3-Phase Electric, Public Sewer, Public Water, Septic, Water Available
Parking
Assigned, Covered, Garage - Attached, Guest, Street, Under Building
View
City, Intracoastal, Marina, Ocean
Waterfront
Canal Width 121 Feet Or More, Intracoastal Front, Marina, Navigable, Seawall
Interior
- HeatingCentral, Electric
- CoolingCentral, Electric
- # of Stories24
- Stories24.00
Interior Features
Entry Lvl Lvng Area, Cook Island, Pantry, Stack Bedrooms, Walk-in Closet
Appliances
Cooktop, Dishwasher, Disposal, Dryer, Fire Alarm, Freezer, Microwave, Range - Electric, Refrigerator, Smoke Detector, Wall Oven, Washer, Water Heater - Elec
Exterior
- WindowsImpact Glass
- RoofBuilt-Up
- ConstructionConcrete, Mixed, Frame/Stucco
Exterior Features
Covered Balcony, Deck, Extra Building
Lot Description
1/2 to < 1 Acre, 2 to < 3 Acres, East of US-1, Paved Road, Sidewalks
Additional Information
- Listing Courtesy ofOculus Realty LLC
- Date ListedJanuary 5th, 2024
- ZoningR2A(ci
- HOA Fees1123

All listings featuring the BMLS logo are provided by BeachesMLS, Inc. This information is not verified for authenticity or accuracy and is not guaranteed. Copyright ©2025 BeachesMLS, Inc.

