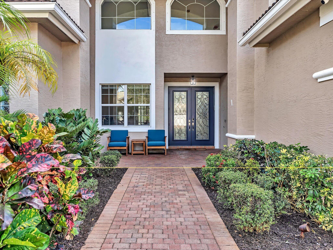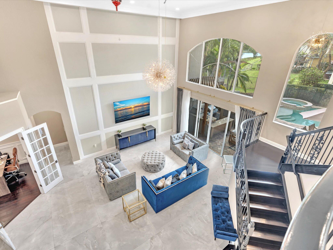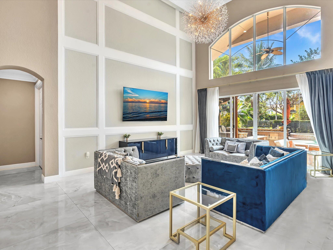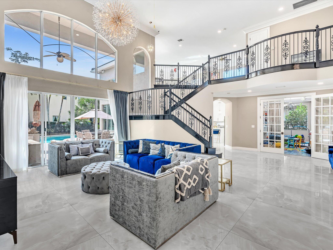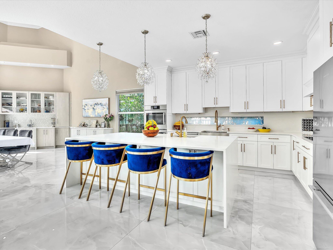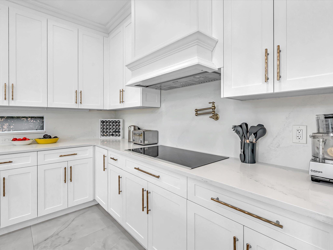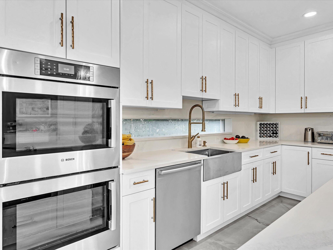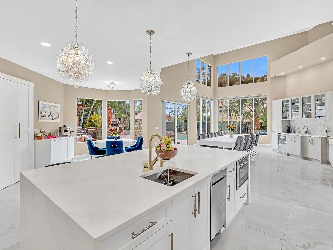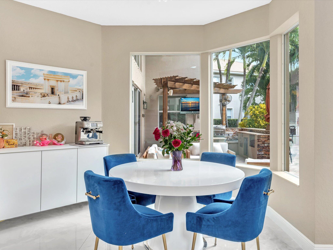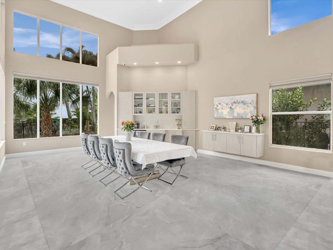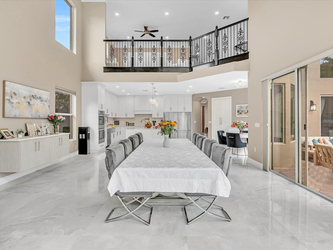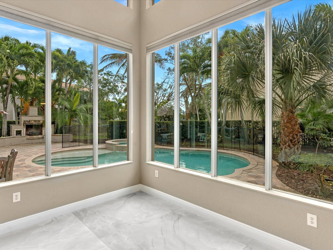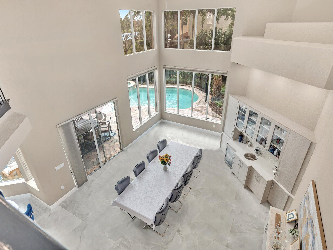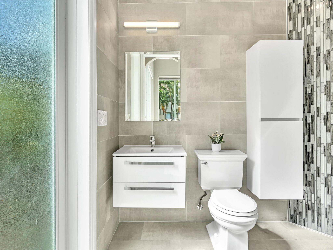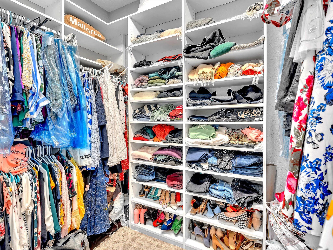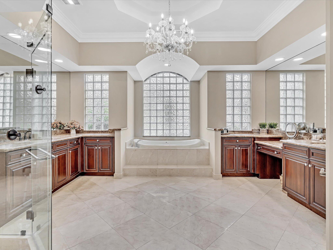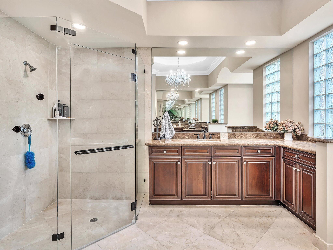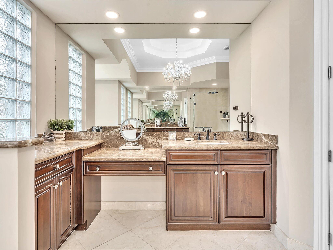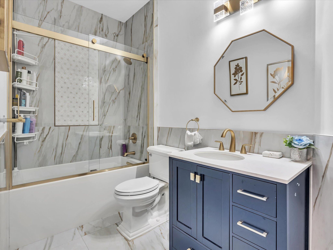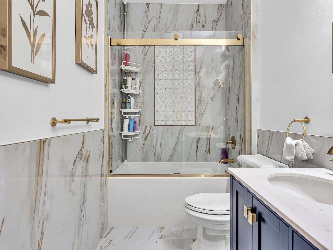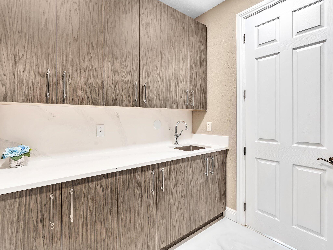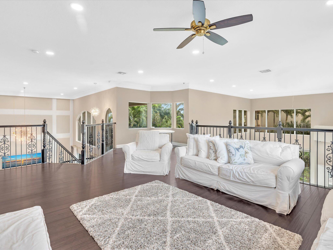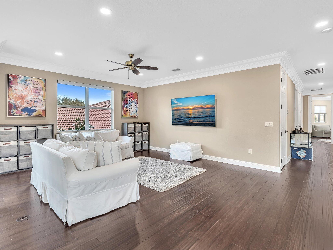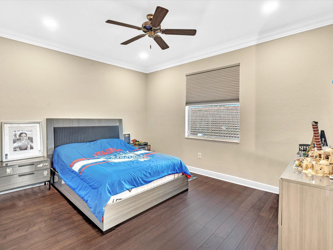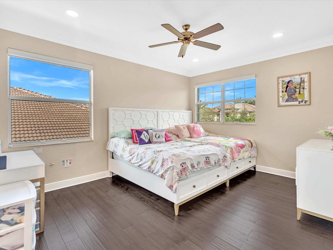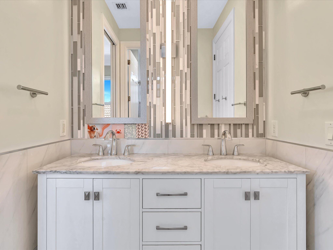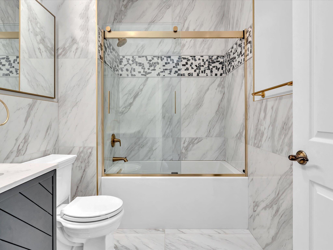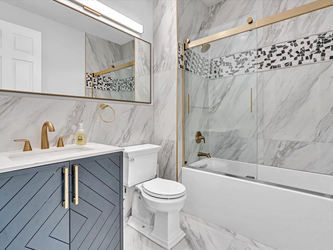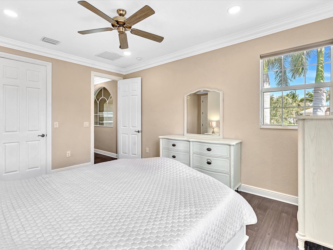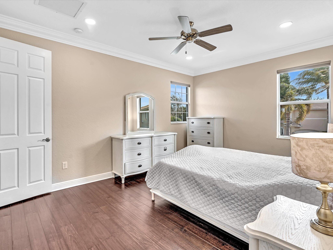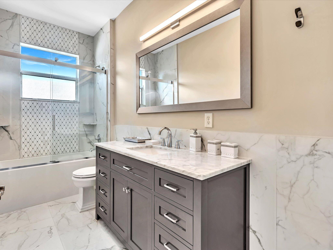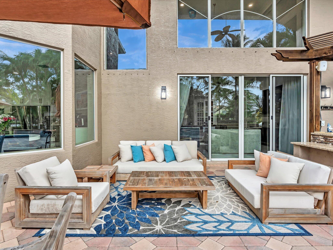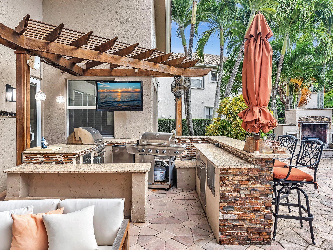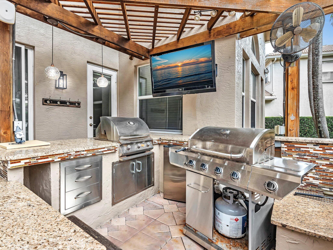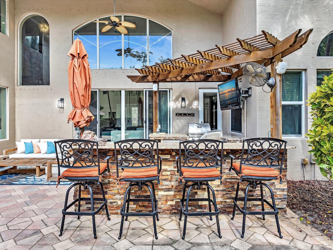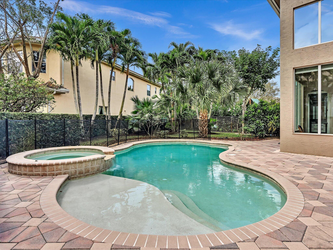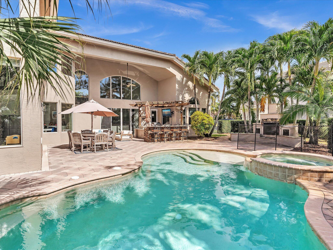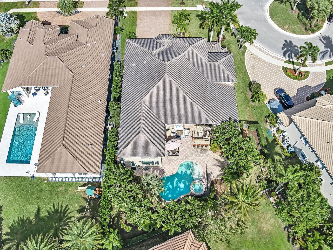Find us on...
Dashboard
- 6 Beds
- 6 Baths
- 5,382 Sqft
- .33 Acres
8638 Daystar Ridge Point
Majestically Luxurious and Recently Updated Home with 6BR+office 5.5BA 3-car garage. Open concept floor-plan with 48'' porcelain tile flooring. Formal dining room w/built-in wet bar, living room boasting two-story ceilings, all new window treatments and crown molding. Host gatherings in the recently renovated chef's kitchen, which has newer stainless-steel appliances, quartz counters, two wall ovens, two dishwashers, two sinks, two refrigerators, and pantry. Relax in the main-level primary bedroom featuring dual walk-in closets and sitting area. Library/playroom with built in shelves. Entertainer's Backyard! with a heated saltwater pool/spa, outdoor kitchen, partial lake views and an outdoor fireplace. Community clubhouse, fitness room. Tennis playground, and more! Come See Today!
Essential Information
- MLS® #RX-10959987
- Price$1,695,000
- Bedrooms6
- Bathrooms6.00
- Full Baths5
- Half Baths1
- Square Footage5,382
- Acres0.33
- Year Built2010
- TypeResidential
- Sub-TypeSingle Family Homes
- StatusActive Under Contract
Community Information
- Address8638 Daystar Ridge Point
- Area4720
- SubdivisionCANYON SPRINGS
- CityBoynton Beach
- CountyPalm Beach
- StateFL
- Zip Code33473
Amenities
- ParkingGarage - Attached, 2+ Spaces
- # of Garages3
- WaterfrontNone
- Has PoolYes
- PoolInground, Heated, Spa
Amenities
Pool, Tennis, Clubhouse, Basketball, Exercise Room, Playground
Utilities
3-Phase Electric, Public Water, Public Sewer, Cable
Interior
- HeatingCentral
- CoolingCentral
- # of Stories2
- Stories2.00
Interior Features
Ctdrl/Vault Ceilings, Pantry, Foyer, Built-in Shelves, Cook Island, French Door, Upstairs Living Area, Entry Lvl Lvng Area
Appliances
Washer, Dryer, Refrigerator, Range - Electric, Dishwasher, Auto Garage Open, Freezer, Wall Oven
Exterior
- Lot Description1/4 to 1/2 Acre
- WindowsBlinds, Drapes
- RoofBarrel
- ConstructionCBS
Exterior Features
Built-in Grill, Open Patio, Auto Sprinkler
School Information
- ElementarySunset Palms Elementary School
- MiddleWoodlands Middle School
High
Park Vista Community High School
Additional Information
- Listing Courtesy ofUnited Realty Group Inc
- Date ListedFebruary 15th, 2024
- ZoningAGR-PU
- HOA Fees487
Price Change History for 8638 Daystar Ridge Point, Boynton Beach, FL (MLS® #RX-10959987)
| Date | Details | Change |
|---|---|---|
| Price Reduced from $1,770,000 to $1,695,000 | ||
| Price Reduced from $1,798,000 to $1,770,000 |

All listings featuring the BMLS logo are provided by BeachesMLS, Inc. This information is not verified for authenticity or accuracy and is not guaranteed. Copyright ©2025 BeachesMLS, Inc.




