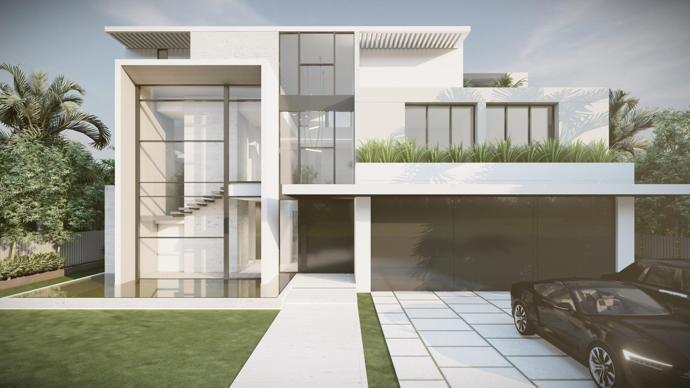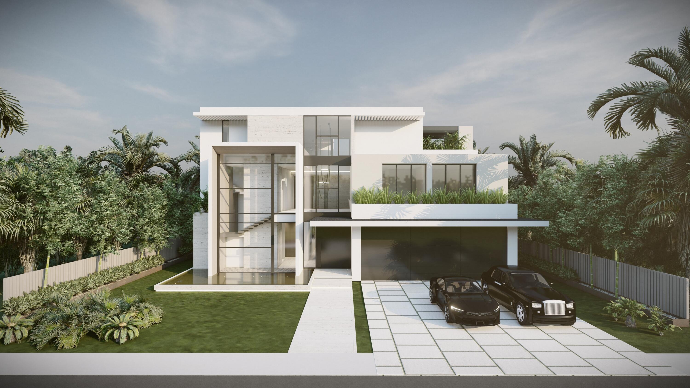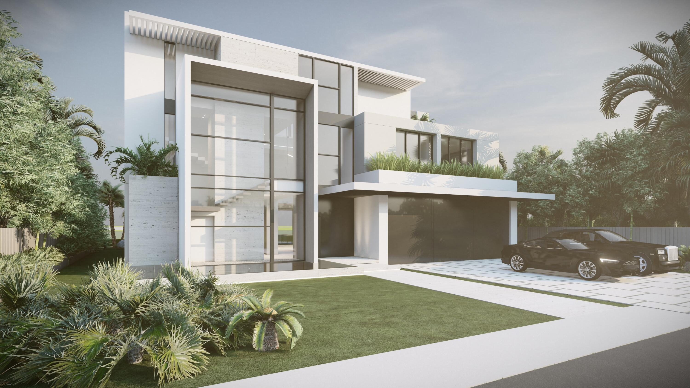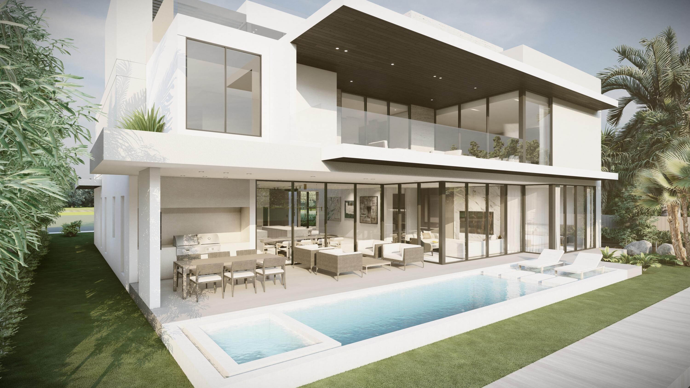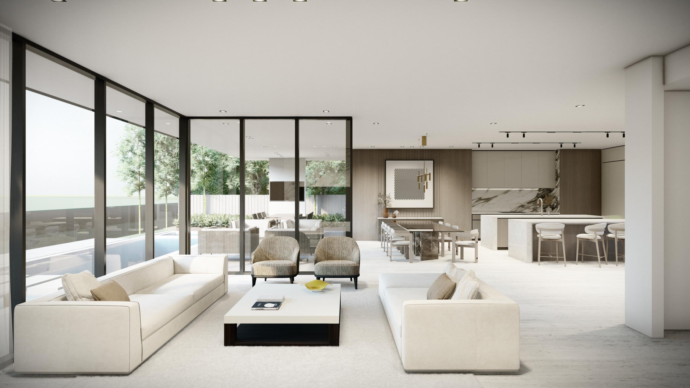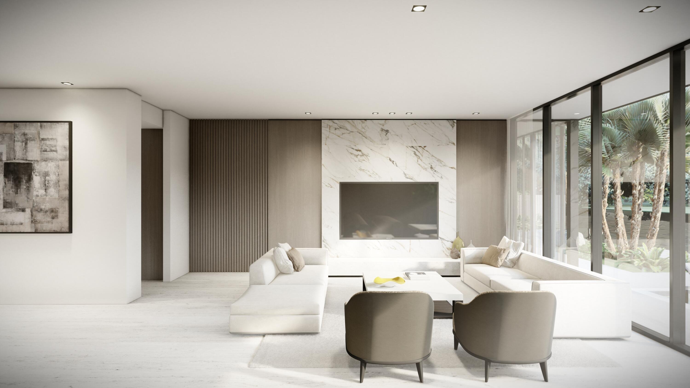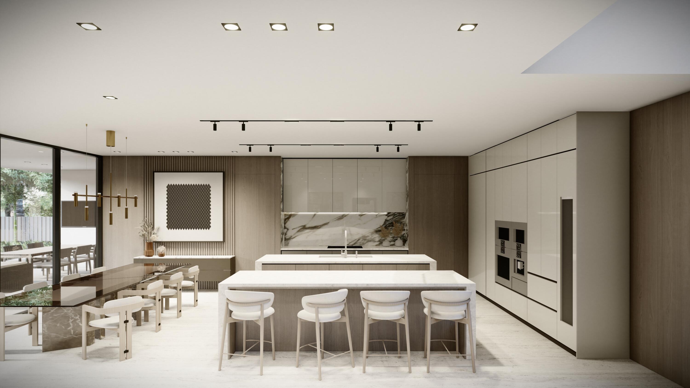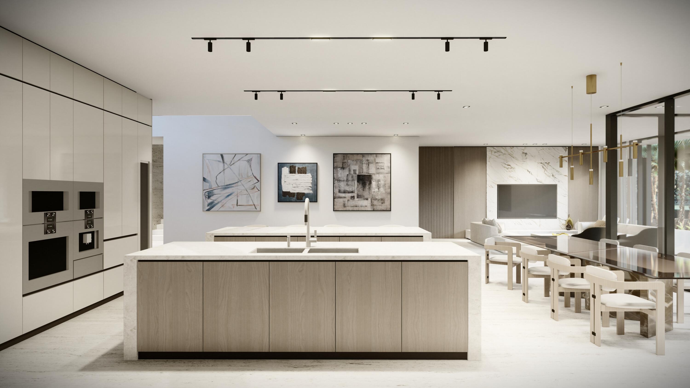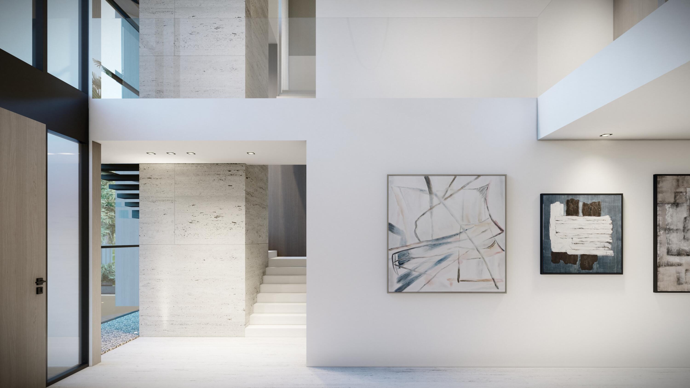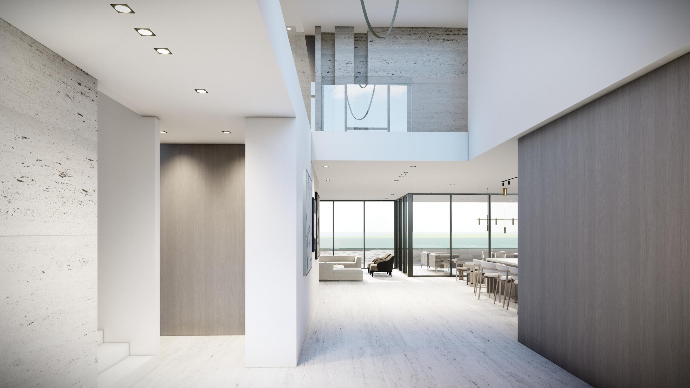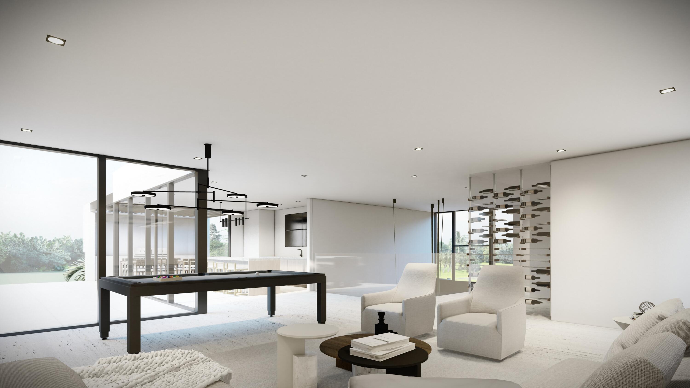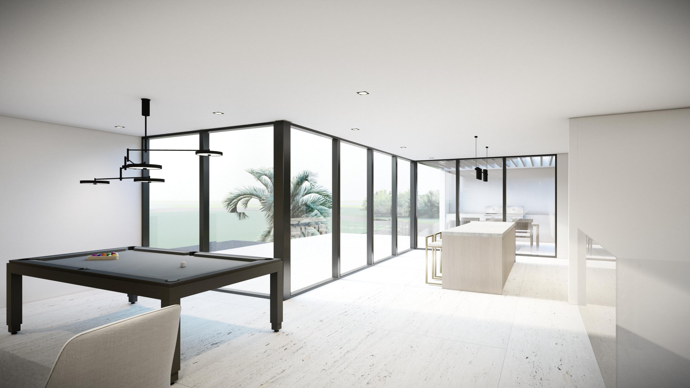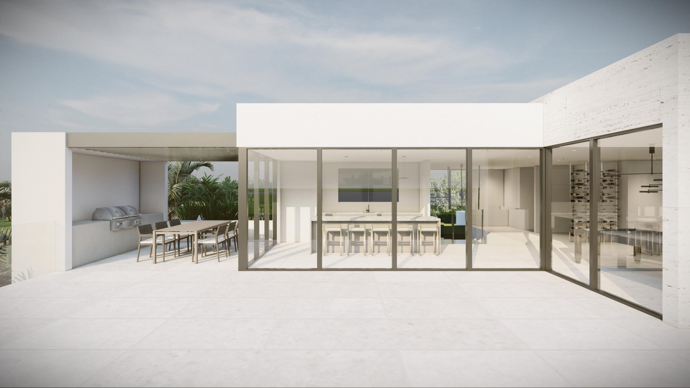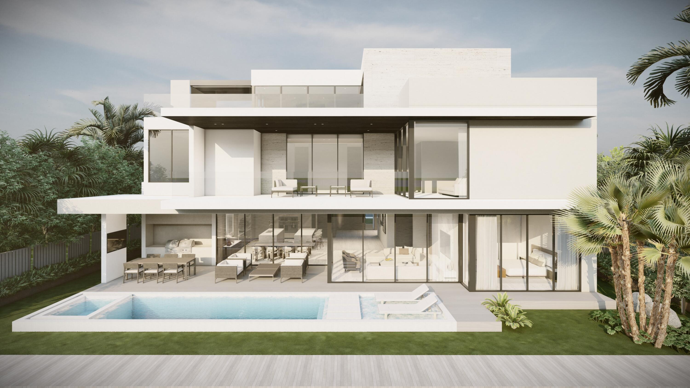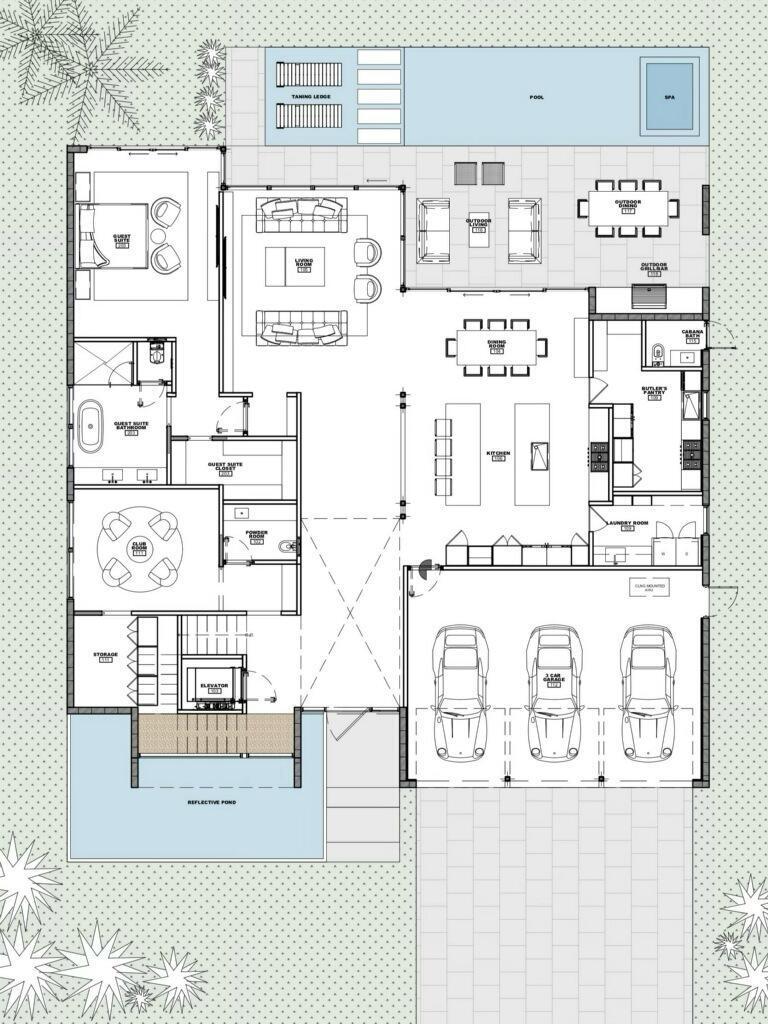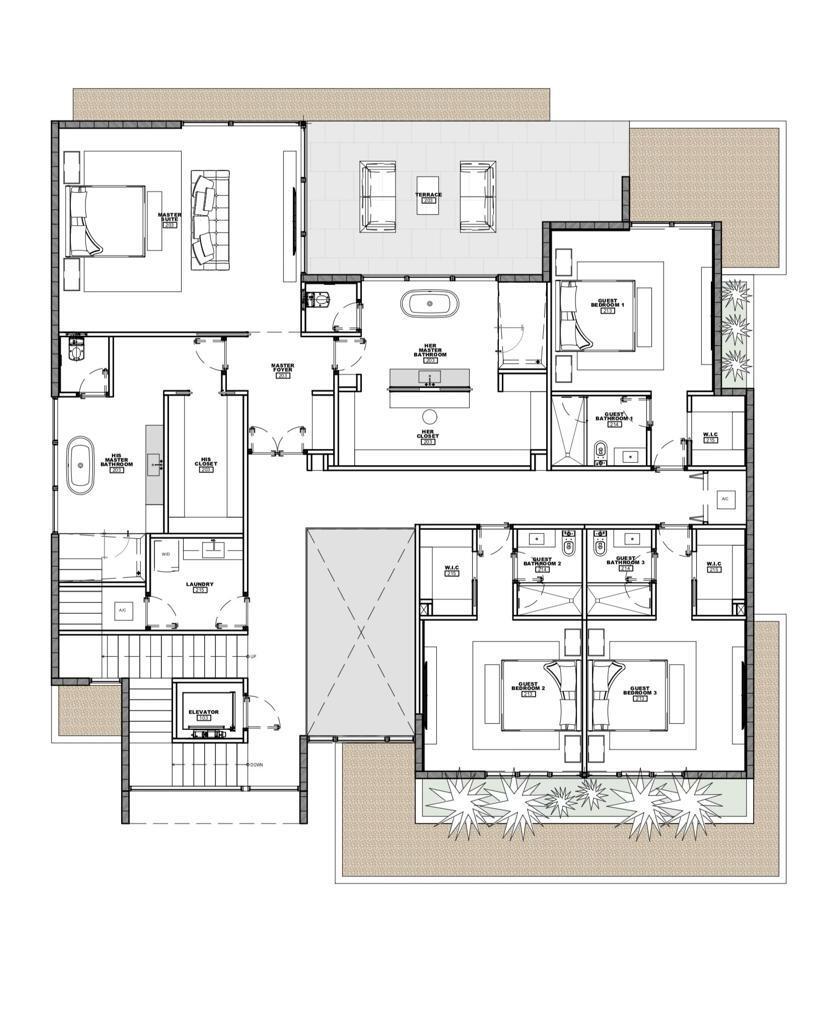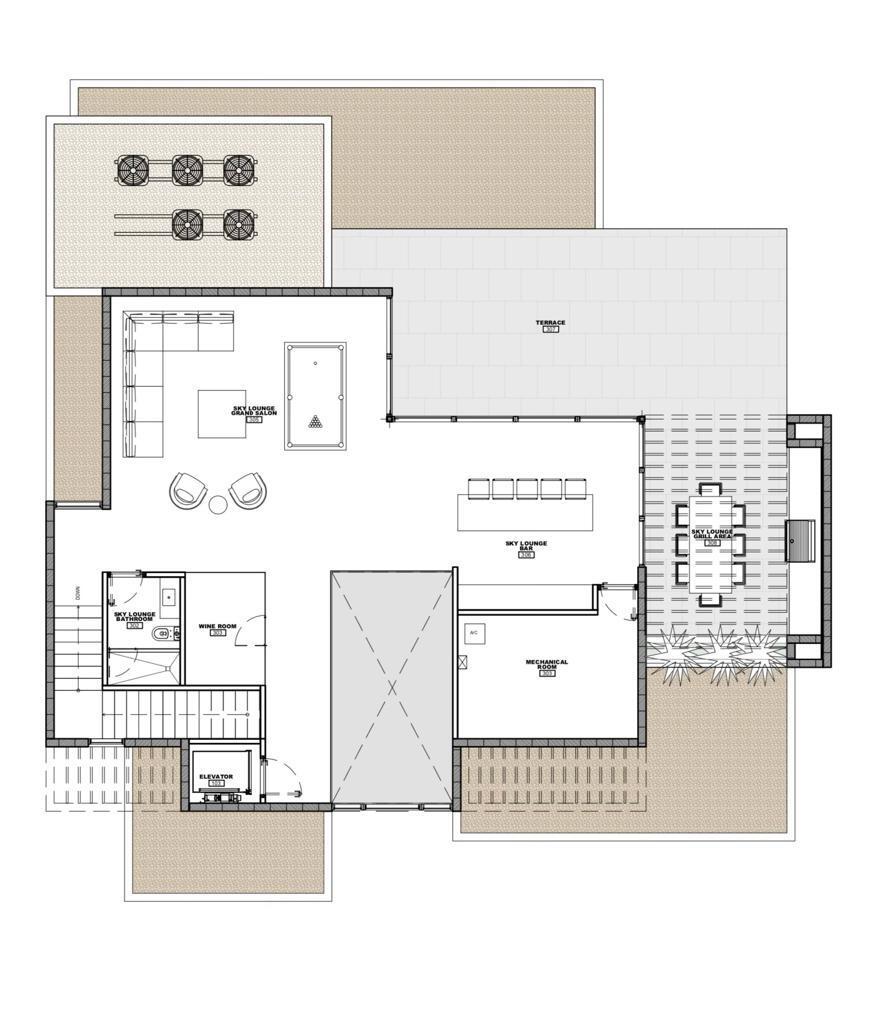Find us on...
Dashboard
- $11.5M Price
- 5 Beds
- 9 Baths
- 7,898 Sqft
541 Golden Harbour Drive
Introducing Empire Development's latest work of art in the Golden Harbour community, 541 Golden Harbour Drive. Expected to reach its final triumph by early 2025, this exceptional waterfront estate embodies a lavish living space that transcends thoughtful architectural design, unrivaled quality, and breathtaking aesthetics.Spanning an impressive 7,898 SF across three meticulously crafted floors, this estate promises an extraordinary living experience. The distinctive three-floor design with elevator access sets the property apart, showcasing magnificent Intracoastal views from the 3rd floor and introducing an additional layer of spaciousness. Notably, this unique 3rd floor, spanning approximately 1,700 sf, will claim the title as the current largest interior setting in Golden Harbour.This marks a pioneering achievement for Empire Development, leading the way as their second property in the community to feature such an elevated level of architectural sophistication. Picture this third floor as your creative sanctuary, featuring an expansive living area ready to be transformed into an entertainment haven, wellness retreat, or fully livable suite. With this exceptional opportunity, imagination knows no bounds. Enthusiastic boaters will revel in the 85 feet of deep-water frontage located just around the bend from the Intracoastal Waterway. Moreover, this prime location is mere minutes from Lake Boca, ensuring a seamless journey without encountering any fixed bridges. Beyond its impressive 5 bedrooms and 9 bathrooms, this home showcases exquisite high-end finishes, seamlessly blending sophistication with modern elegance. The primary suite, a genuine sanctuary within the estate, spans an expansive 1,500 square feet with dual baths and closets - making it an exceptionally spacious and luxurious haven. Reflecting meticulous attention to detail, it provides a spacious and inviting retreat, exuding comfort and style. Adding to the allure, 541 Golden Harbour Drive boasts several distinctive features, including a culinary space crafted with exquisite detail and chic contemporary finishes. The open-concept kitchen, designed for entertaining, incorporates a concealed full secondary kitchen for a private chef, events and entertaining equipped with full size top-of-the-line appliances including Wolfe and Sub-Zero. Additionally, this exquisite estate offers the indulgence of a private pool and spa, perfect for relaxation or entertaining guests. Enhancing the luxurious atmosphere, the lower level boasts expansive 6ft slab size porcelain tile flooring. Feel as though you are walking over water as one ascends to the upper floor on the enduring charm of floating oak treads over a reflection pond. Together, these flooring choices exude warmth at each level, enriching the entirety of the living spaces. Golden Harbour is situated near the finest South Florida beaches, Red Reef Park, and golf courses, offering many recreational opportunities. Tennis, yachting, and spa enthusiasts will enjoy the neighborhood's proximity to the prestigious Boca Raton and Beach Club. Just minutes away, Mizner Park and Royal Palm Place provide access to fine dining, boutiques, and social experiences. With its prime location and luxurious amenities, 541 Golden Harbour Drive will be celebrated as the epitome of luxury waterfront living. Like every Empire property, this estate will impress and captivate every resident (specifications and features are subject to change). DISCLAIMER: Builder and/or Seller reserve the right to make changes and/or modifications to plans, specifications, features, colors and prices. All plans, renderings, and videos shown are artists' conceptions. The information herein is believed to accurate but not guaranteed and may be subject to errors, omissions and changes without notice. All measurements, dimensions, room sizes and lot sizes are approximate. All such information should be independently verified by any prospective purchaser or seller. Parties should perform their own due diligence to verify such information prior to a sale or listing. Listing company expressly disclaims any warranty or representation regarding such information.
Essential Information
- MLS® #RX-10961359
- Price$11,500,000
- Bedrooms5
- Bathrooms9.00
- Full Baths7
- Half Baths2
- Square Footage7,898
- Year Built2025
- TypeResidential
- Sub-TypeSingle Family Homes
- StyleMulti-Level, Contemporary
- StatusActive
Community Information
- Address541 Golden Harbour Drive
- Area4180
- SubdivisionGolden Harbour
- CityBoca Raton
- CountyPalm Beach
- StateFL
- Zip Code33432
Amenities
- AmenitiesStreet Lights, Sidewalks
- # of Garages3
- ViewIntracoastal, Canal, Pool
- Is WaterfrontYes
- Has PoolYes
Utilities
Cable, 3-Phase Electric, Public Sewer, Public Water, Gas Natural
Parking
2+ Spaces, Garage - Attached, Drive - Decorative
Waterfront
Interior Canal, No Fixed Bridges, Seawall, Ocean Access
Pool
Inground, Heated, Spa, Concrete, Salt Water
Interior
- HeatingCentral
- CoolingCentral
- # of Stories3
- Stories3.00
Interior Features
Entry Lvl Lvng Area, Pantry, Walk-in Closet, Wet Bar, Bar, Elevator, Volume Ceiling, Cook Island, Upstairs Living Area
Appliances
Auto Garage Open, Dishwasher, Disposal, Dryer, Refrigerator, Wall Oven, Washer, Water Heater - Elec, Smoke Detector, Range - Gas
Exterior
- Lot Description< 1/4 Acre, East of US-1
- WindowsSliding, Impact Glass
- ConstructionCBS, Concrete, Piling
Exterior Features
Covered Balcony, Built-in Grill, Fence, Covered Patio, Deck, Open Balcony, Summer Kitchen
School Information
- ElementaryBoca Raton Elementary School
Middle
Boca Raton Community Middle School
High
Boca Raton Community High School
Additional Information
- Listing Courtesy ofDouglas Elliman
- Date ListedFebruary 20th, 2024
- ZoningResidential
Price Change History for 541 Golden Harbour Drive, Boca Raton, FL (MLS® #RX-10961359)
| Date | Details | Change |
|---|---|---|
| Price Increased from $10,995,000 to $11,500,000 |

All listings featuring the BMLS logo are provided by BeachesMLS, Inc. This information is not verified for authenticity or accuracy and is not guaranteed. Copyright ©2025 BeachesMLS, Inc.

