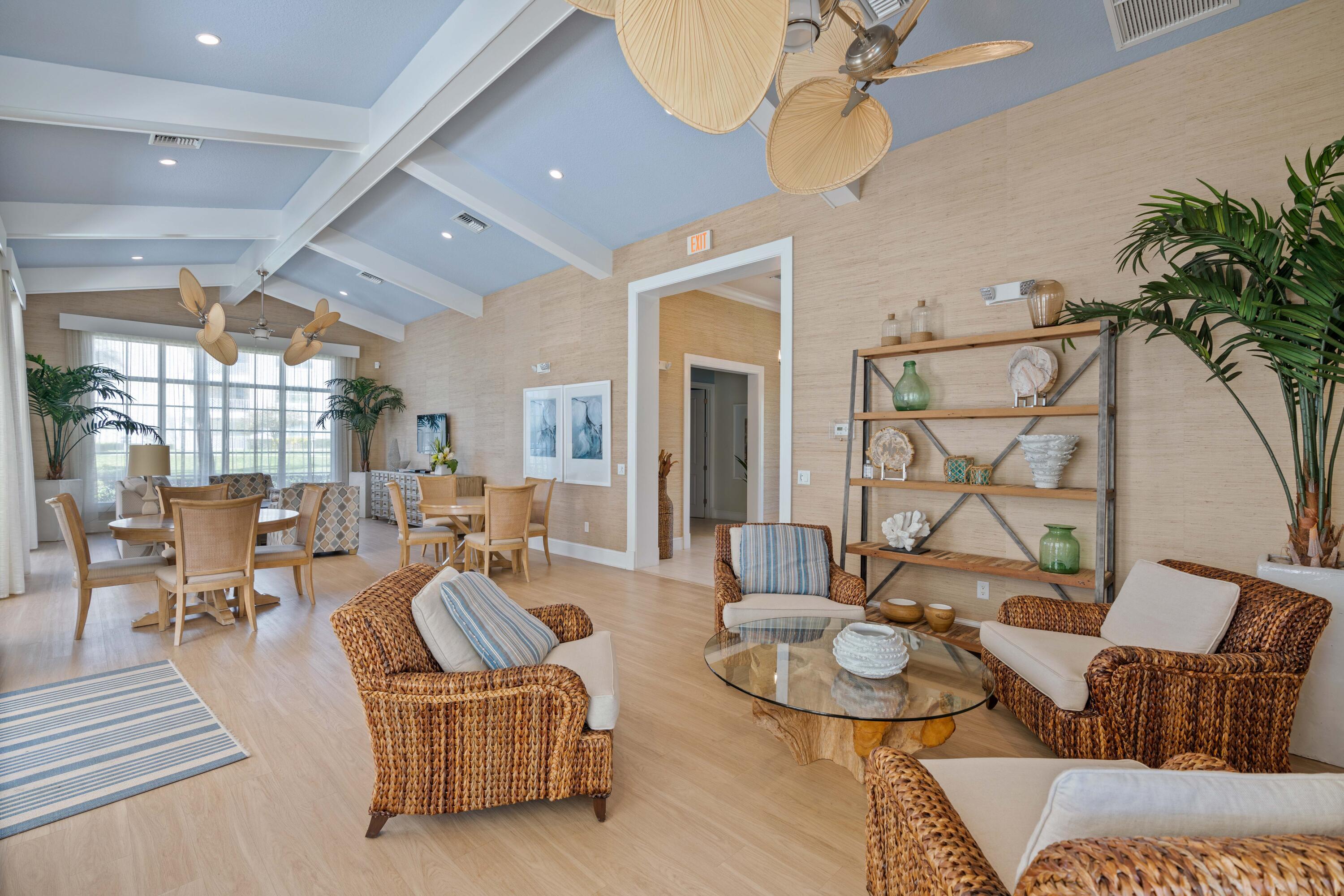Find us on...
Dashboard
- $1.2M Price
- 3 Beds
- 2 Baths
- 1,509 Sqft
531 Bay Colony Drive N
Discover coastal living at its finest! This Juno Beach condo offers 3 bedrooms, 2 bathrooms and 1600 square feet of living area. Located on the intracoastal, just minutes from the beach, this end unit offers breathtaking unobstructed views of the marina and Intracoastal. Enjoy a resort lifestyle with access to a fitness center, clubhouse, New Pickleball & Tennis, Bocce, Firepit and a recently renovated pool & spa. Experience the pinnacle of waterfront living with unparalleled amenities. Revel in the seamless flow of tile flooring throughout, complemented by the southern exposure bathing the end unit in natural light. The custom kitchen cabinetry adds a touch of sophistication, while plantation shutters grace every window, providing both style and privacy. Your dream coastal home awaits. Boat Slips avail for purchase or lease.
Essential Information
- MLS® #RX-10961902
- Price$1,200,000
- Bedrooms3
- Bathrooms2.00
- Full Baths2
- Square Footage1,509
- Year Built1988
- TypeResidential
- Sub-TypeCondo/Co-Op
- Style4+ Floors, Contemporary
- StatusPending
Community Information
- Address531 Bay Colony Drive N
- Area5220
- SubdivisionBAY COLONY CONDO
- CityJuno Beach
- CountyPalm Beach
- StateFL
- Zip Code33408
Amenities
- Parking Spaces1
- ParkingAssigned, Covered
- ViewIntracoastal, Garden, Marina
- Is WaterfrontYes
Amenities
Pool, Tennis, Clubhouse, Elevator, Lobby, Exercise Room, Community Room, Library, Trash Chute, Picnic Area, Bike Storage, Cabana, Whirlpool, Pickleball, Bocce Ball
Utilities
3-Phase Electric, Public Water, Public Sewer, Cable
Waterfront
Intracoastal Front, No Fixed Bridges, Ocean Access
Interior
- Interior FeaturesFoyer
- HeatingCentral, Electric
- CoolingCentral
- # of Stories1
- Stories1.00
Appliances
Washer, Dryer, Refrigerator, Range - Electric, Dishwasher, Disposal, Ice Maker, Microwave, Smoke Detector, Fire Alarm
Exterior
- Exterior FeaturesScreened Balcony
- WindowsPlantation Shutters
- RoofConcrete Tile, Comp Rolled
- ConstructionCBS
School Information
- HighWilliam T. Dwyer High School
Middle
Howell L. Watkins Middle School
Additional Information
- Listing Courtesy ofPalm Group Realty LLC
- Date ListedFebruary 22nd, 2024
- ZoningRM-2--MULTI-FAMI
- HOA Fees1197

All listings featuring the BMLS logo are provided by BeachesMLS, Inc. This information is not verified for authenticity or accuracy and is not guaranteed. Copyright ©2025 BeachesMLS, Inc.








































































