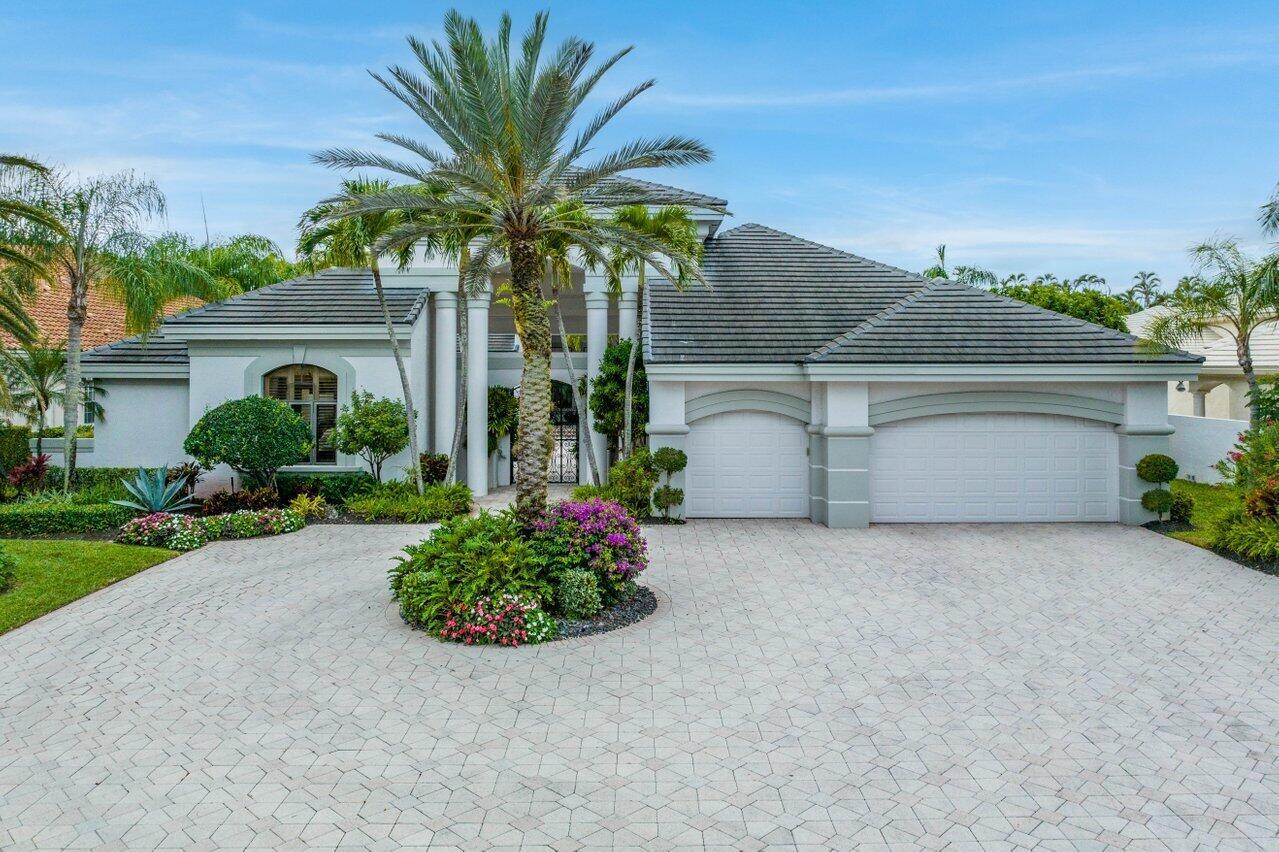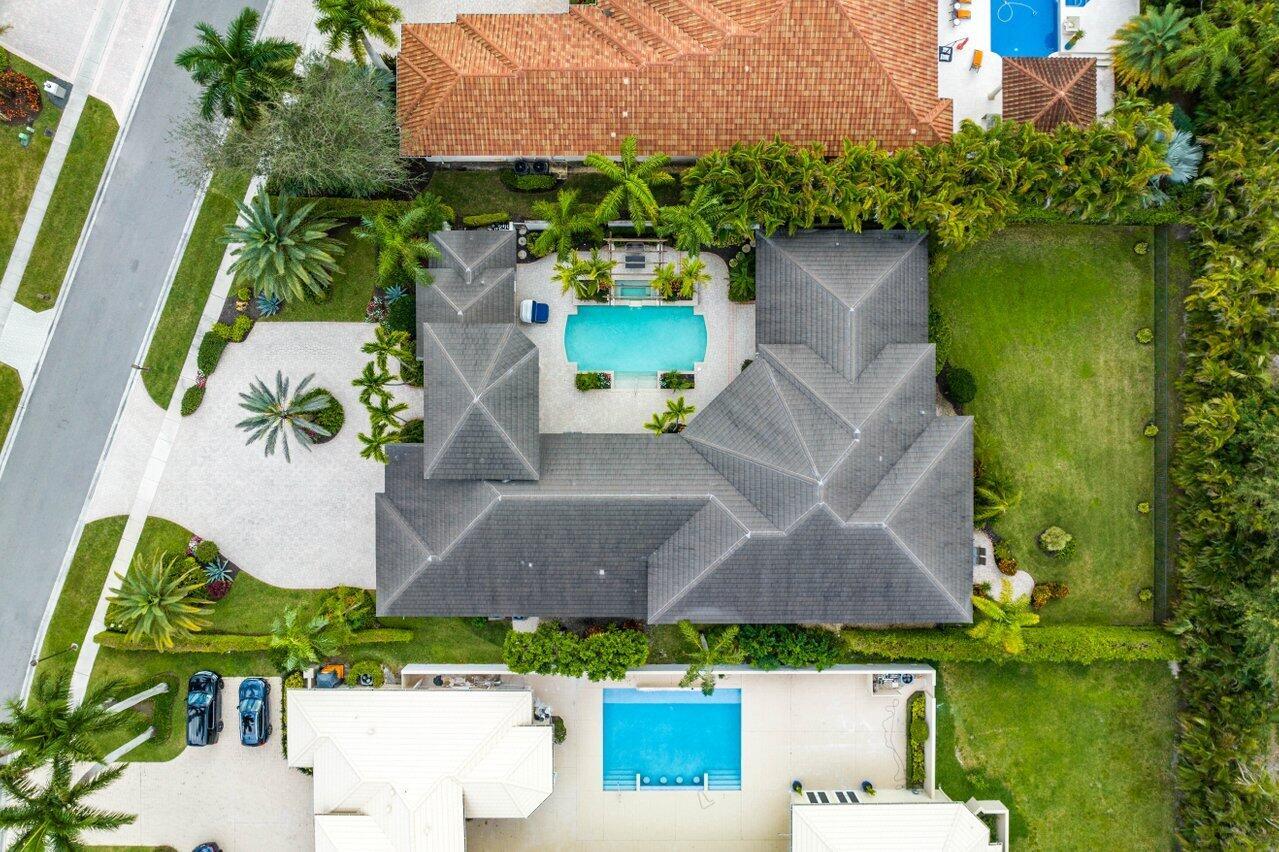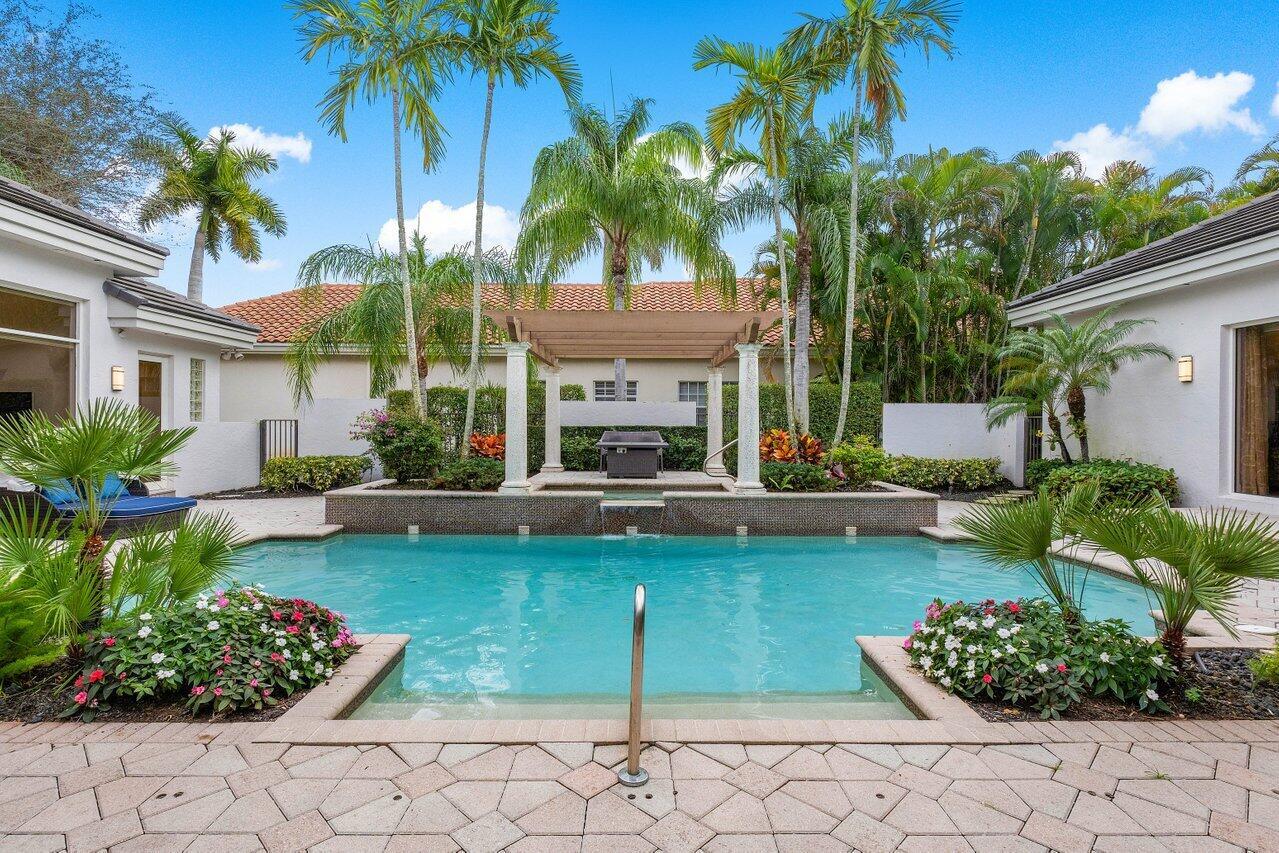Find us on...
Dashboard
- 4 Beds
- 5 Baths
- 4,746 Sqft
- .52 Acres
5808 Vintage Oaks Circle
Blended in perfect harmony, this home combines the serenity of the private half-acre lot with the elegant and timeless interior. As you approach this estate, you are greeted by the sense of grandeur of this home's exterior and oversized circular driveway. Entering through the iron gates, you'll find yourself in a private lushly landscaped courtyard adorned with a sparkling pool with a spill-over spa. Nestled within this oasis is a spacious guest house with a kitchenette that highlights views of the pool and a private patio from the floor-to-ceiling windows. Stepping into the main residence, you're welcomed into a vast great room offering panoramic views of the verdant backyard. This multipurpose great room exudes a timeless elegance and includes a lounge area with a wet bar, a formal dining area, and ample room for customization. The renovated kitchen features a seated peninsula, island, butler's pantry, high-end appliances like a Meile coffee maker, and an adjacent eat-in area overlooking the serene courtyard. The adjacent family room is generously sized and is enhanced by the sun filled courtyard views. Separate from all the other bedrooms is the owner's wing which offers an executive office. Leading to the primary bedroom suite you will find direct access to the courtyard, two large walk-in closets, and a luxurious ensuite bathroom complete with dual sinks, a separate tub, and a walk-in shower. Two additional sizable bedrooms both egress outside that include spacious walk-in closets and luxury en-suite bathrooms. Completing this remarkable property is a new modern flat tile roof from 2020, plus a three-car garage, ensuring plenty of space for vehicles and storage. Located in the award-winning Polo Club, immerse yourself in the complete country club lifestyle with access to the world-class community amenities.
Essential Information
- MLS® #RX-10967808
- Price$3,275,000
- Bedrooms4
- Bathrooms5.00
- Full Baths4
- Half Baths1
- Square Footage4,746
- Acres0.52
- Year Built1995
- TypeResidential
- Sub-TypeSingle Family Homes
- StatusActive
Community Information
- Address5808 Vintage Oaks Circle
- Area4650
- SubdivisionVINTAGE OAKS / POLO CLUB
- CityDelray Beach
- CountyPalm Beach
- StateFL
- Zip Code33484
Amenities
- # of Garages3
- ViewGarden
- WaterfrontNone
- Has PoolYes
Amenities
Basketball, Bike - Jog, Cafe/Restaurant, Clubhouse, Elevator, Exercise Room, Golf Course, Lobby, Manager on Site, Pickleball, Pool, Putting Green, Sidewalks, Spa-Hot Tub, Street Lights, Tennis, Whirlpool
Utilities
Cable, 3-Phase Electric, Public Sewer, Public Water, Underground
Parking
2+ Spaces, Driveway, Garage - Attached
Pool
Equipment Included, Gunite, Heated, Inground, Spa
Interior
- HeatingCentral, Electric
- CoolingCentral, Electric
- # of Stories1
- Stories1.00
Interior Features
Built-in Shelves, Closet Cabinets, Entry Lvl Lvng Area, Foyer, Cook Island, Split Bedroom, Volume Ceiling, Walk-in Closet, Wet Bar
Appliances
Auto Garage Open, Central Vacuum, Cooktop, Dishwasher, Disposal, Dryer, Freezer, Microwave, Refrigerator, Smoke Detector, Wall Oven, Washer, Water Heater - Elec
Exterior
- Lot Description1/2 to < 1 Acre
- RoofConcrete Tile, S-Tile
- ConstructionCBS
Exterior Features
Auto Sprinkler, Built-in Grill, Covered Patio, Custom Lighting, Fence, Open Patio, Summer Kitchen
Windows
Blinds, Drapes, Plantation Shutters
School Information
- MiddleOmni Middle School
High
Spanish River Community High School
Additional Information
- Listing Courtesy ofEngel & Volkers Boca Raton
- Date ListedMarch 12th, 2024
- ZoningRTS
- HOA Fees258

All listings featuring the BMLS logo are provided by BeachesMLS, Inc. This information is not verified for authenticity or accuracy and is not guaranteed. Copyright ©2024 BeachesMLS, Inc.






























































