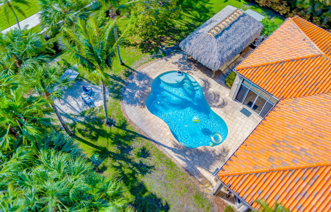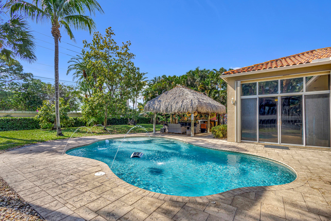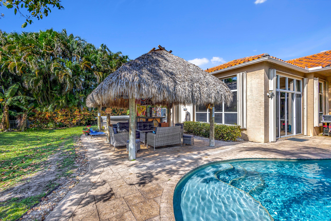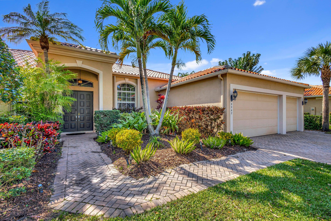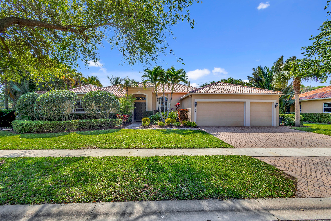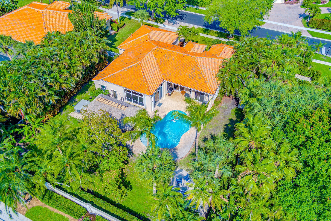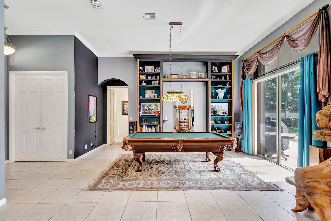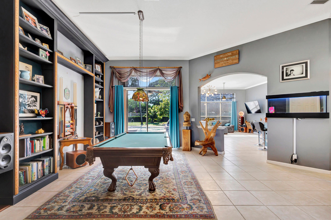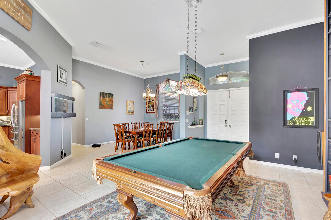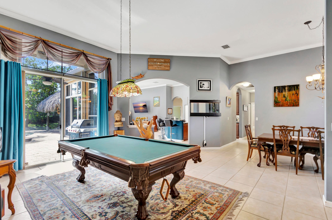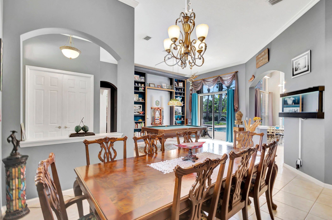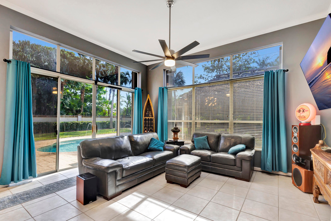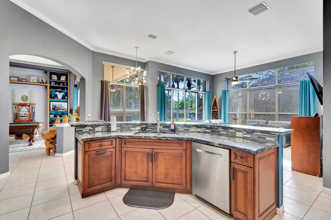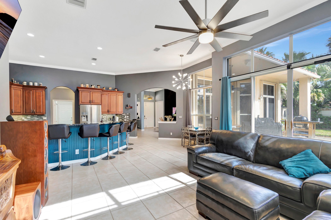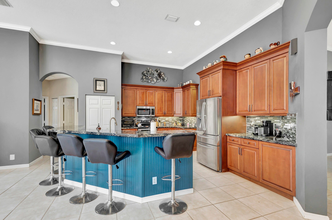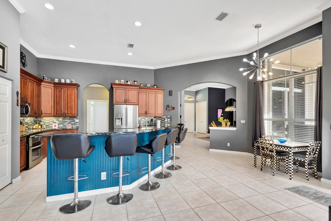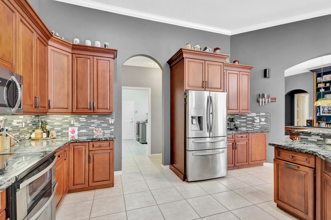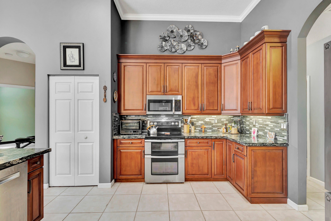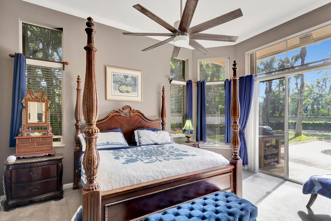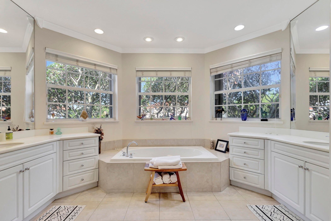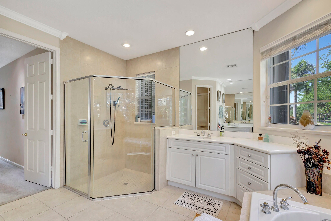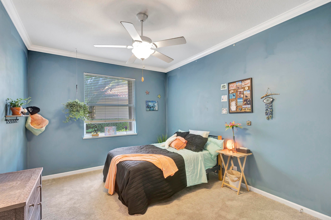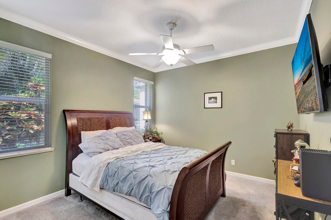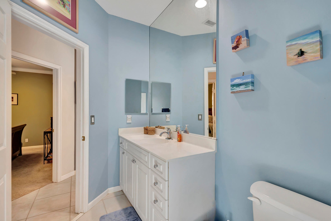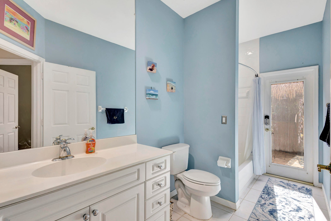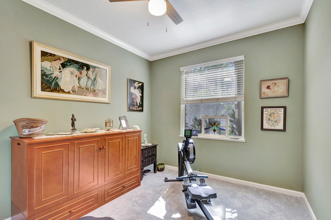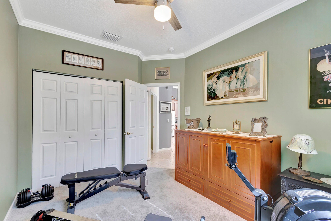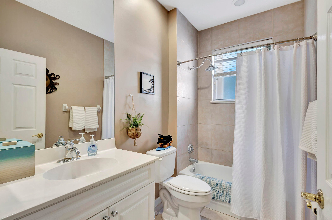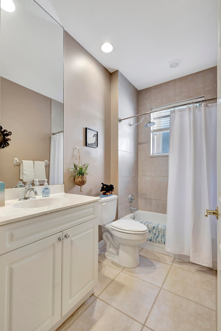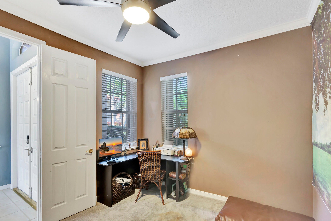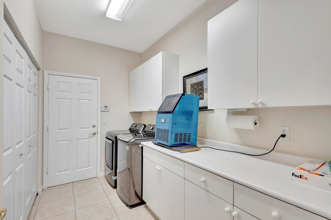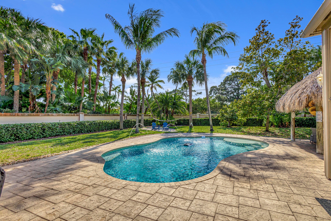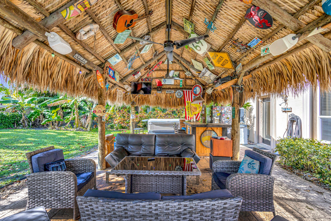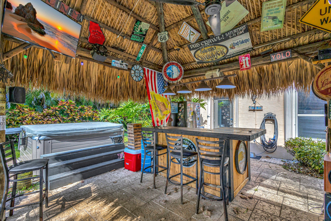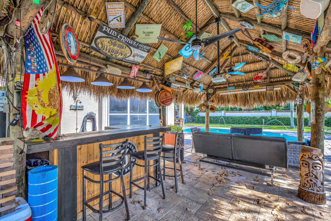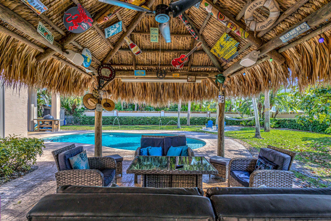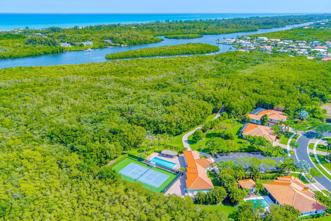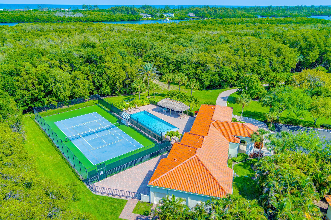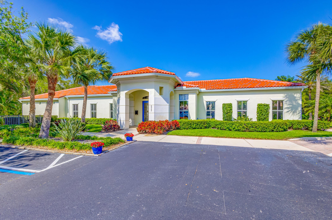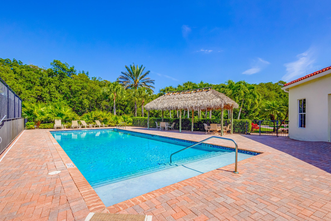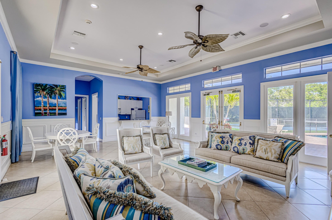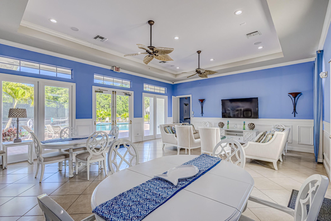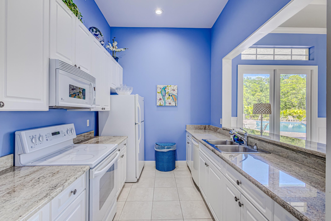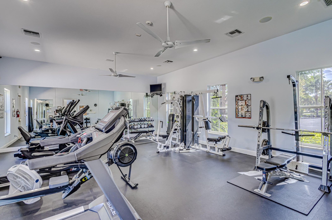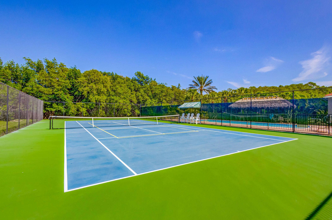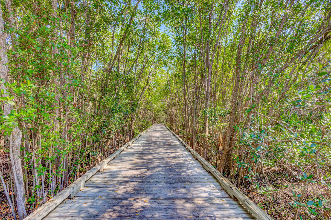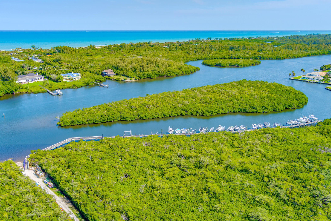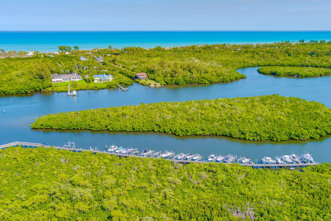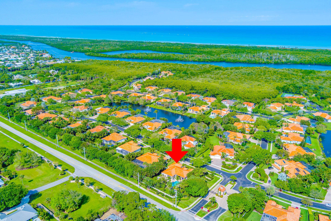Find us on...
Dashboard
- 4 Beds
- 3 Baths
- 2,776 Sqft
- .35 Acres
9942 Se Osprey Pointe Drive
Welcome to Paradise! Located in the pristine gated intracoastal waterway community of Osprey Cove, this meticulously maintained 4-Bedroom, 3-bath, PLUS Den/Office, along with 3 Car Garage home awaits your arrival! Take a tour of the expansive backyard situated on oversized private corner lot featuring gorgeous saltwater pool w/ water fountain features, oversized 15x30 tiki hut equipped with outdoor movie projector, sound system and your very own 5 person jacuzzi along with SWAT Mosquito system throughout entire backyard. The perfect oasis to enjoy Florida living at its finest. Property is currently leased thru August 2024 with a rental income stream of $5,200 per Month.
Essential Information
- MLS® #RX-10970440
- Price$1,200,000
- Bedrooms4
- Bathrooms3.00
- Full Baths3
- Square Footage2,776
- Acres0.35
- Year Built2000
- TypeResidential
- Sub-TypeSingle Family Homes
- StyleMediterranean, Ranch
- StatusActive Under Contract
Community Information
- Address9942 Se Osprey Pointe Drive
- SubdivisionOSPREY COVE YACHT CLUB
- CityHobe Sound
- CountyMartin
- StateFL
- Zip Code33455
Area
14 - Hobe Sound/Stuart - South of Cove Rd
Amenities
- # of Garages3
- ViewPool
- Has PoolYes
Amenities
Bike - Jog, Boating, Clubhouse, Community Room, Exercise Room, Fitness Trail, Pickleball, Pool, Sidewalks, Street Lights, Tennis
Utilities
Cable, 3-Phase Electric, Public Sewer, Public Water
Parking
2+ Spaces, Drive - Decorative, Driveway, Garage - Attached, Golf Cart, Vehicle Restrictions
Waterfront
Intracoastal Front, Marina, Navigable, No Fixed Bridges, Ocean Access
Pool
Freeform, Heated, Inground, Salt Water, Spa
Interior
- HeatingCentral, Electric
- CoolingCeiling Fan, Central, Electric
- # of Stories1
- Stories1.00
Interior Features
Built-in Shelves, Closet Cabinets, Ctdrl/Vault Ceilings, Dome Kitchen, Entry Lvl Lvng Area, Foyer, Cook Island, Laundry Tub, Pantry, Pull Down Stairs, Roman Tub, Split Bedroom, Volume Ceiling, Walk-in Closet
Appliances
Auto Garage Open, Central Vacuum, Cooktop, Dishwasher, Disposal, Dryer, Generator Hookup, Ice Maker, Microwave, Range - Electric, Refrigerator, Smoke Detector, Storm Shutters, Washer, Water Heater - Elec, Water Softener-Owned
Exterior
- RoofBarrel, Concrete Tile
- ConstructionCBS, Concrete
Exterior Features
Auto Sprinkler, Covered Patio, Custom Lighting, Fence, Fruit Tree(s), Open Patio, Open Porch, Outdoor Shower, Shed, Shutters
Lot Description
1/4 to 1/2 Acre, Corner Lot, East of US-1, Paved Road, Sidewalks, Treed Lot
Windows
Blinds, Drapes, Sliding, Solar Tinted
School Information
- MiddleMurray Middle School
- HighSouth Fork High School
Additional Information
- Listing Courtesy ofDouglas Elliman (Jupiter)
- Date ListedMarch 20th, 2024
- ZoningRes
- HOA Fees350

All listings featuring the BMLS logo are provided by BeachesMLS, Inc. This information is not verified for authenticity or accuracy and is not guaranteed. Copyright ©2024 BeachesMLS, Inc.

