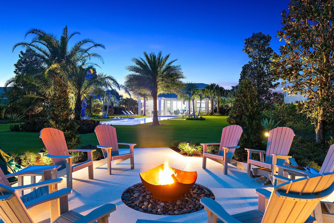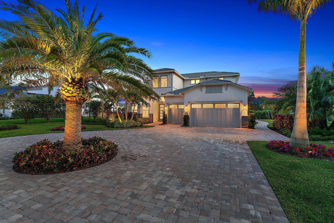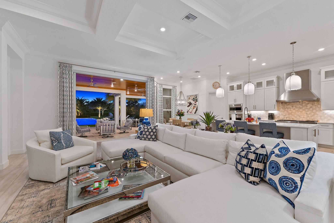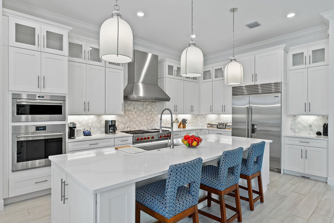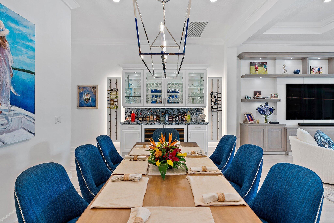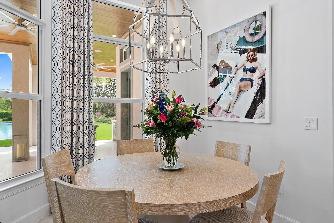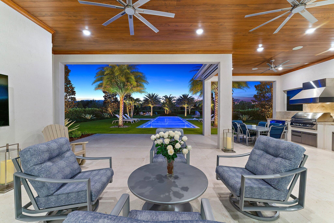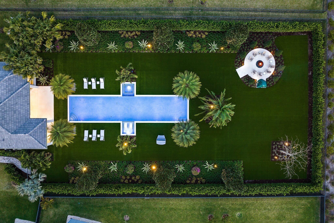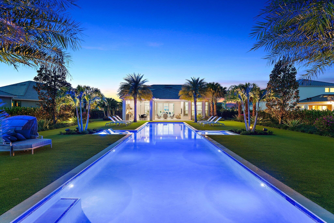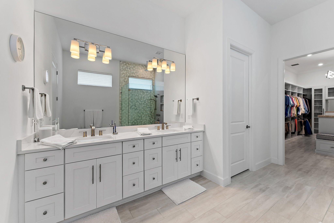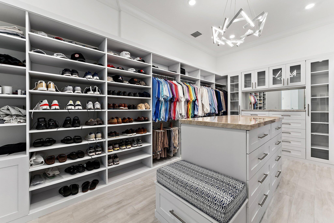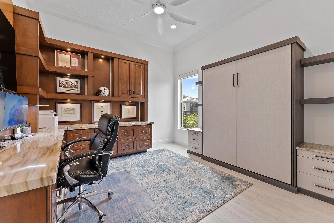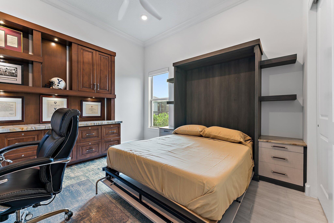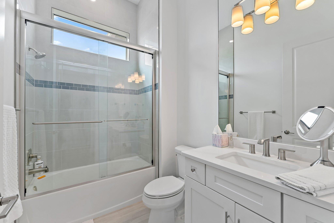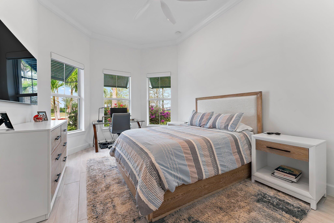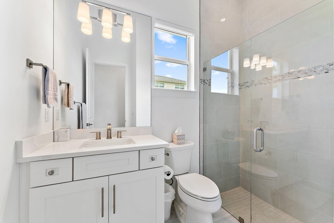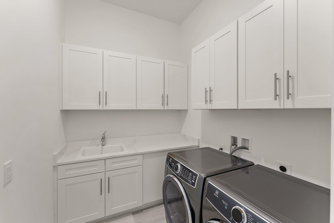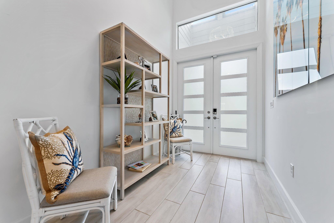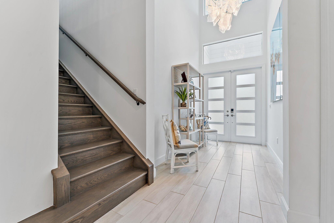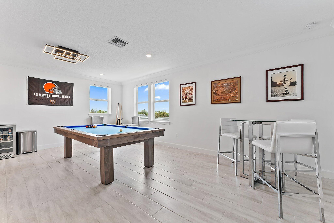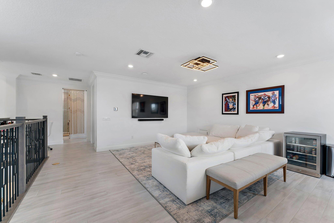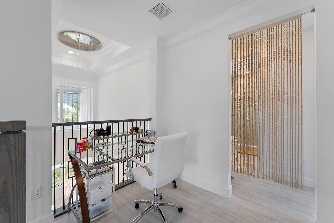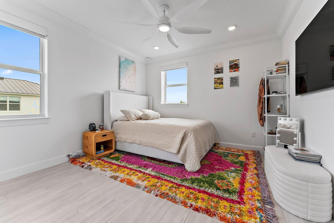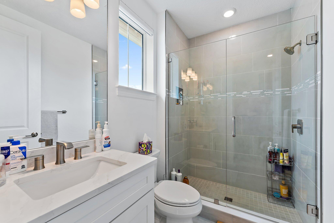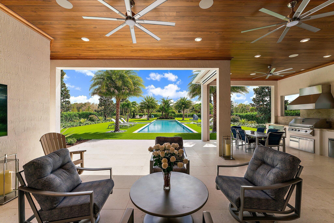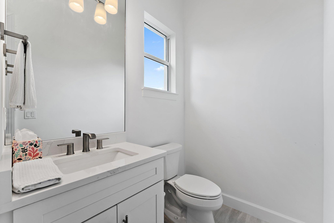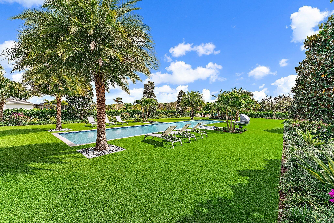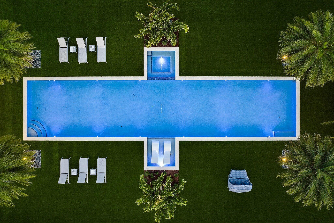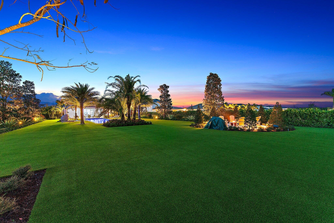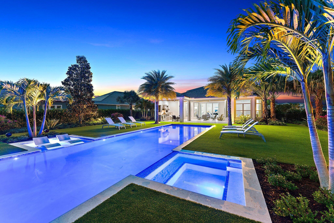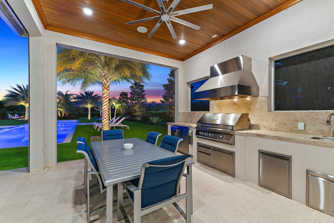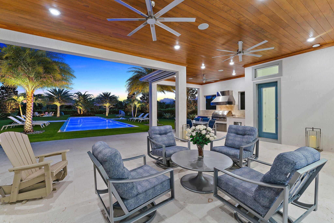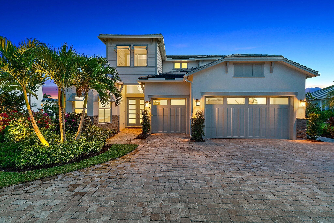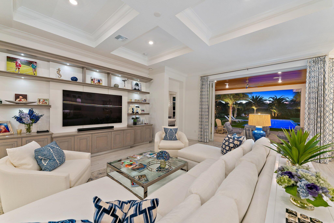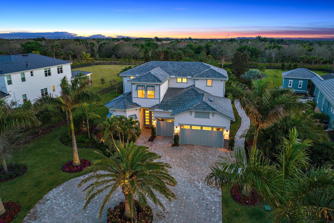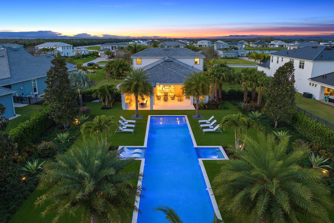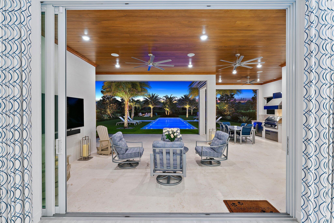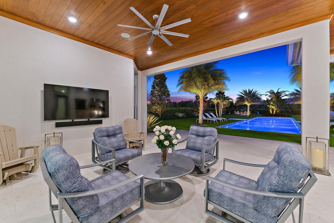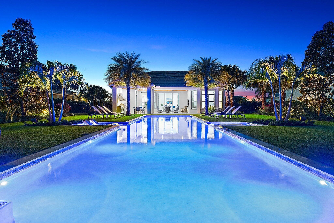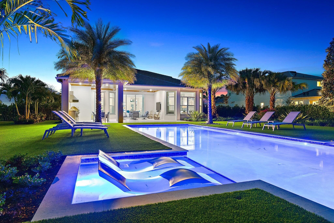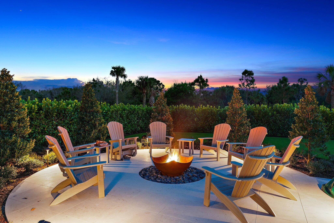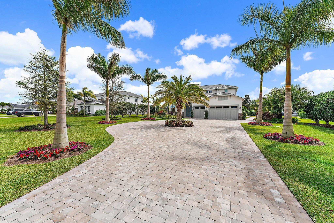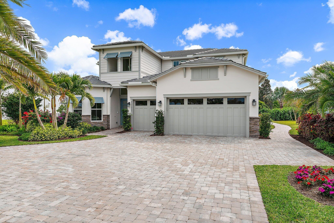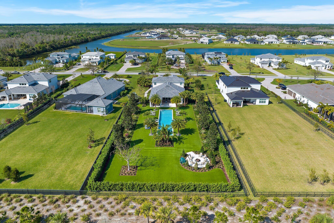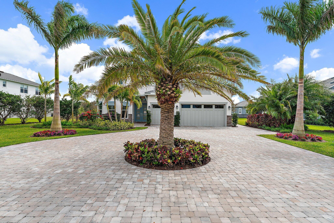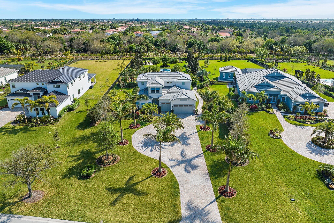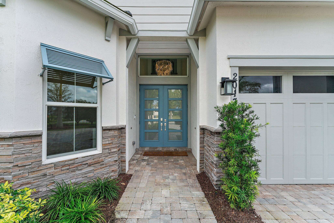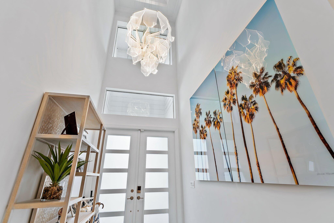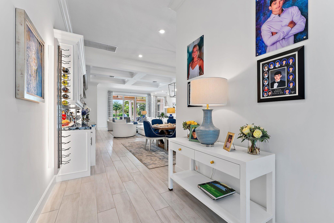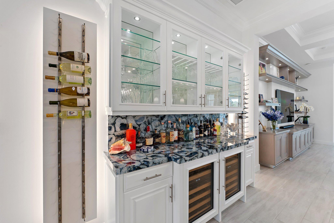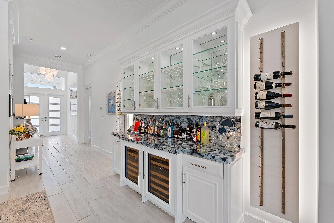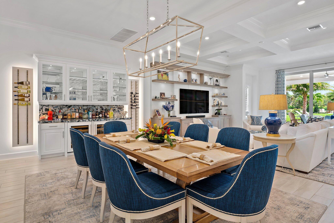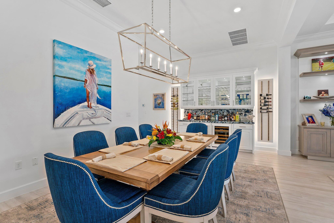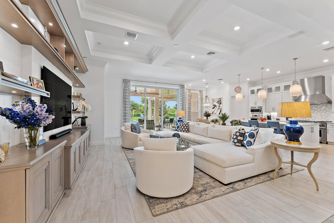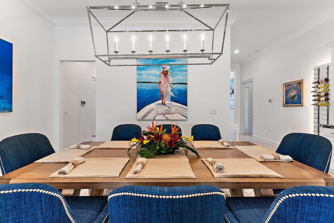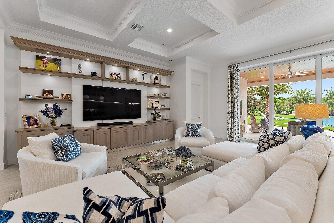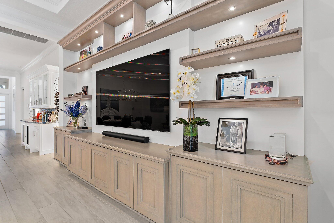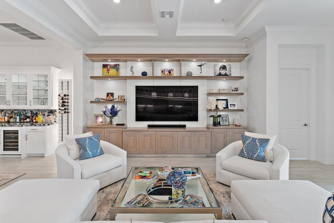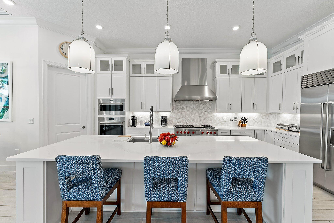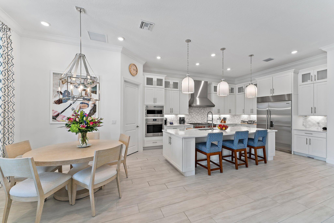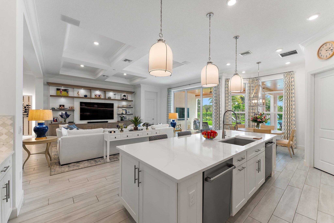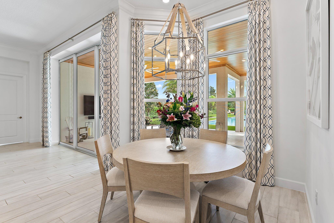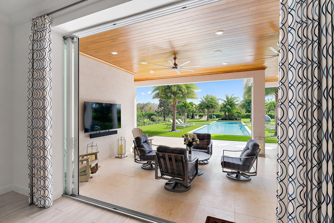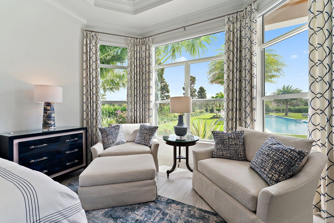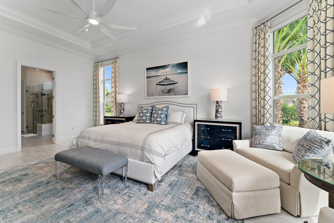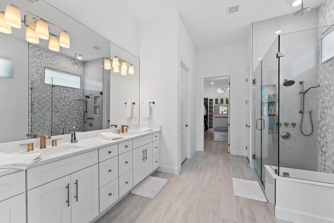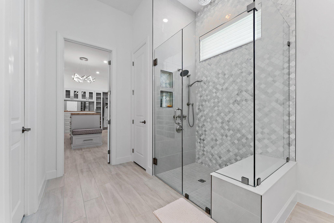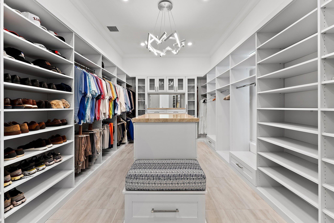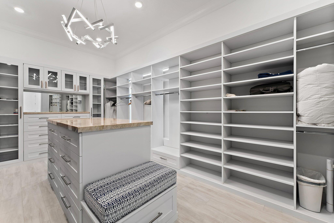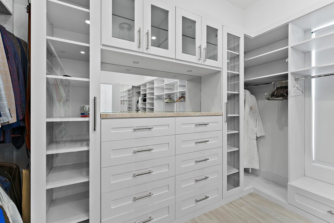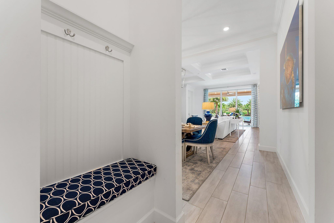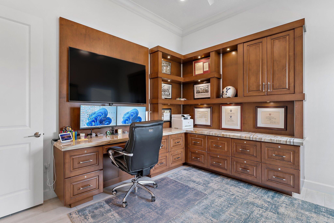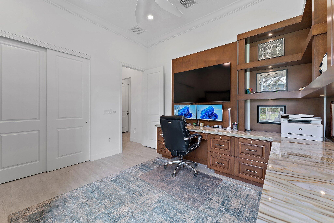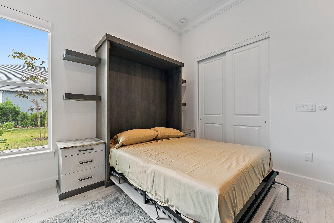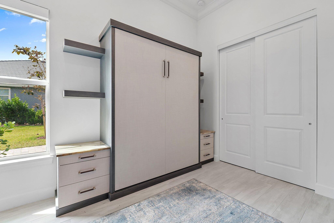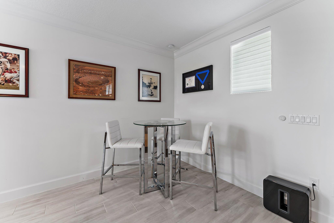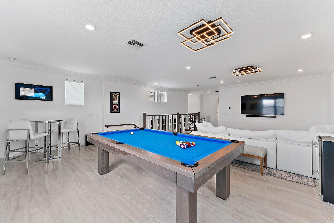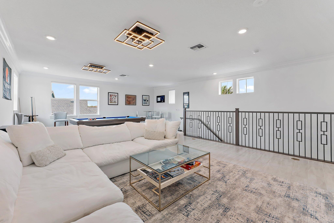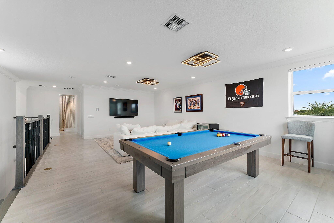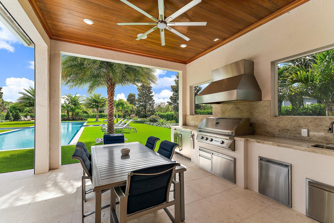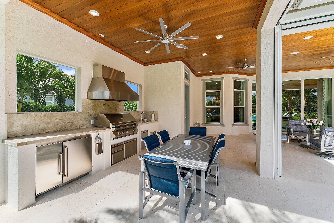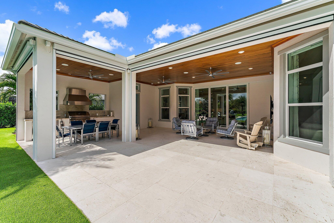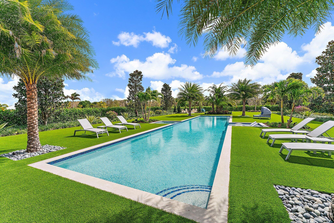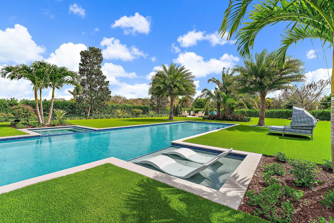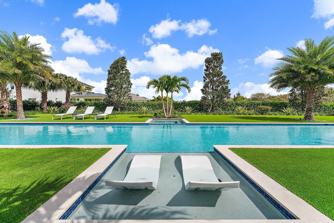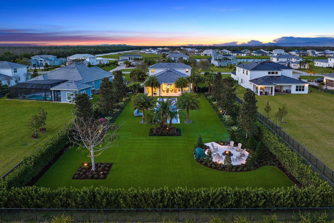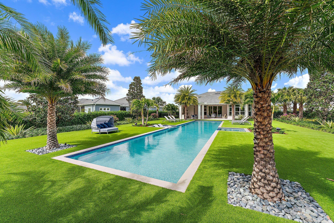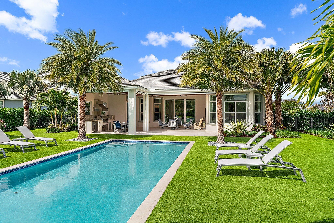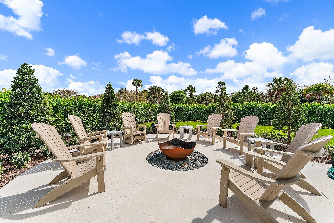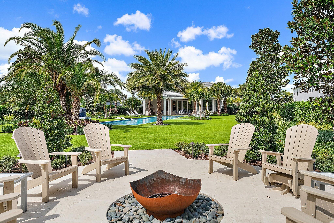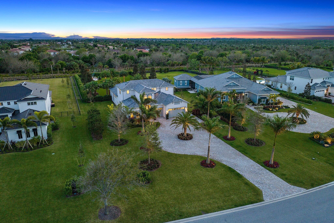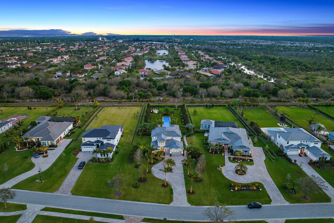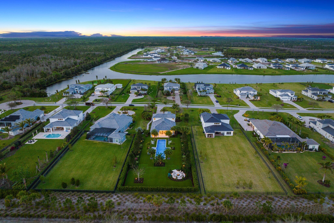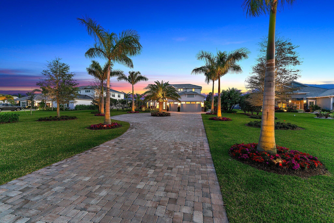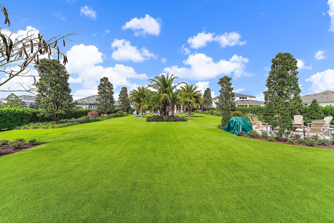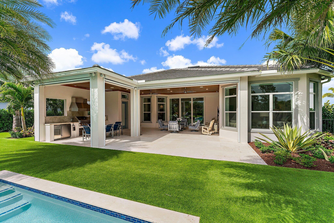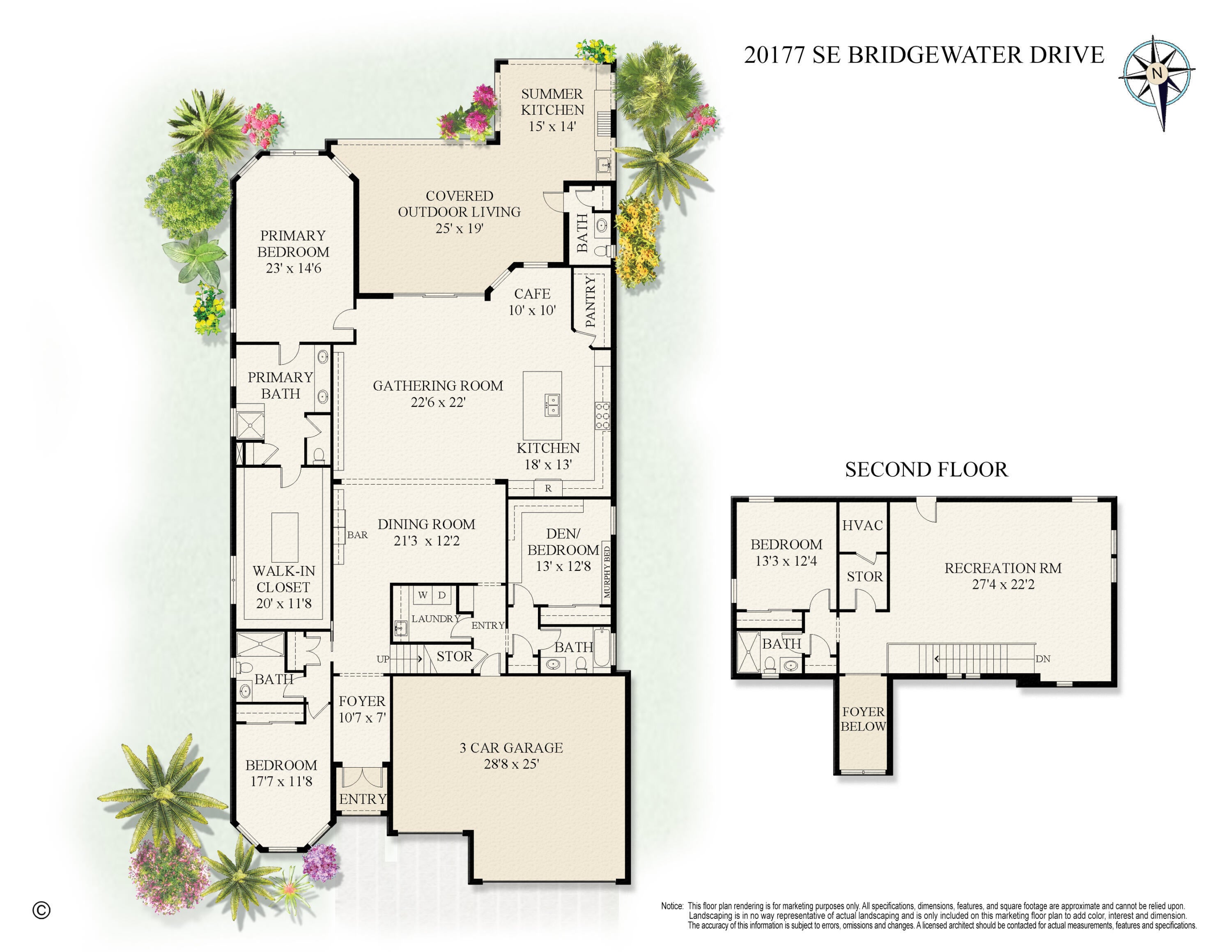Find us on...
Dashboard
- 4 Beds
- 5 Baths
- 4,020 Sqft
- .96 Acres
20177 Se Bridgewater Drive
Looking for a one-acre estate home with amazing features and outdoor spaces? This is it. Huge oaks and royal palms circle the front motor court, and the entire rear yard perimeter is lined with 7' clusia hedging for the ultimate in privacy. The view from the great room is across the 75' lap pool with 8' x 8' spa and mirror image sun shelf. Get away from it all at your custom fire pit with a forged metal cauldron which burns real firewood. The pool coping, patio deck, and fire pit areas are all poured concrete foundations, finished with a Capri Limestone deck. Electric screens offer easy access to the summer kitchen with Double Eagle BBQ, Sub-Zero ice maker and refrigerator, sink and trash. All turf in the rear year is artificial for perfect look and low maintenance. The patiodeck was expanded, and the clear cypress was added to the ceiling. Indoor features include Wolf and Sub-Zero appliances, two Sub-Zero wine coolers, custom bar, great room built-in, and all closets. The Primary closet was tripled in size by combining with the home office. All windows in bedrooms have electric blinds, and one of the guest bedrooms was converted into a home office with built-ins and a Murphy bed for occasional guests. Decorator finishes abound - as seen with the custom light fixtures, furniture, art work and accessories - all which are less than one year old. All AV equipment, including all TVs and Sonos system is new too, and AC was added to the 3 car garage in March of 2024, and a new 26KW generator was added in July of 2024. The second floor includes a huge loft area, billiards table, large seating area, plus a bedroom with two closets and a full bath. This rare Layton floor plan is a must see. Come view the best of Bridgewater!
Essential Information
- MLS® #RX-10971227
- Price$4,950,000
- Bedrooms4
- Bathrooms5.00
- Full Baths4
- Half Baths1
- Square Footage4,020
- Acres0.96
- Year Built2023
- TypeResidential
- Sub-TypeSingle Family Homes
- StatusActive
Community Information
- Address20177 Se Bridgewater Drive
- Area5070
- SubdivisionBRIDGEWATER PRESERVE
- CityJupiter
- CountyMartin
- StateFL
- Zip Code33458
Amenities
- AmenitiesBike - Jog, Sidewalks
- # of Garages3
- ViewGarden, Pool, Preserve
- WaterfrontNone
- Has PoolYes
- PoolInground, Gunite, Heated, Spa
Utilities
Cable, 3-Phase Electric, Public Sewer, Public Water, Well Water, Gas Natural
Parking
2+ Spaces, Garage - Attached, Drive - Circular
Interior
- HeatingCentral
- CoolingCentral, Zoned
- # of Stories2
- Stories2.00
Interior Features
Built-in Shelves, Foyer, Cook Island, Pantry, Split Bedroom, Upstairs Living Area, Volume Ceiling, Walk-in Closet, Bar
Appliances
Auto Garage Open, Cooktop, Dishwasher, Disposal, Dryer, Freezer, Ice Maker, Microwave, Refrigerator, Smoke Detector, Wall Oven, Washer, Water Heater - Gas, Fire Alarm, Central Vacuum, Range - Gas, Generator Whle House
Exterior
- Lot Description1/2 to < 1 Acre
- RoofFlat Tile
- ConstructionCBS, Frame, Block
Exterior Features
Auto Sprinkler, Built-in Grill, Covered Patio, Custom Lighting, Deck, Screened Patio, Summer Kitchen
Windows
Impact Glass, Hurricane Windows
School Information
- ElementaryHobe Sound Elementary School
- MiddleMurray Middle School
- HighSouth Fork High School
Additional Information
- Listing Courtesy ofIllustrated Properties LLC (Co
- Date ListedMarch 22nd, 2024
- Zoningresidential
- HOA Fees499
- Contact Info561-847-5700

All listings featuring the BMLS logo are provided by BeachesMLS, Inc. This information is not verified for authenticity or accuracy and is not guaranteed. Copyright ©2024 BeachesMLS, Inc.




