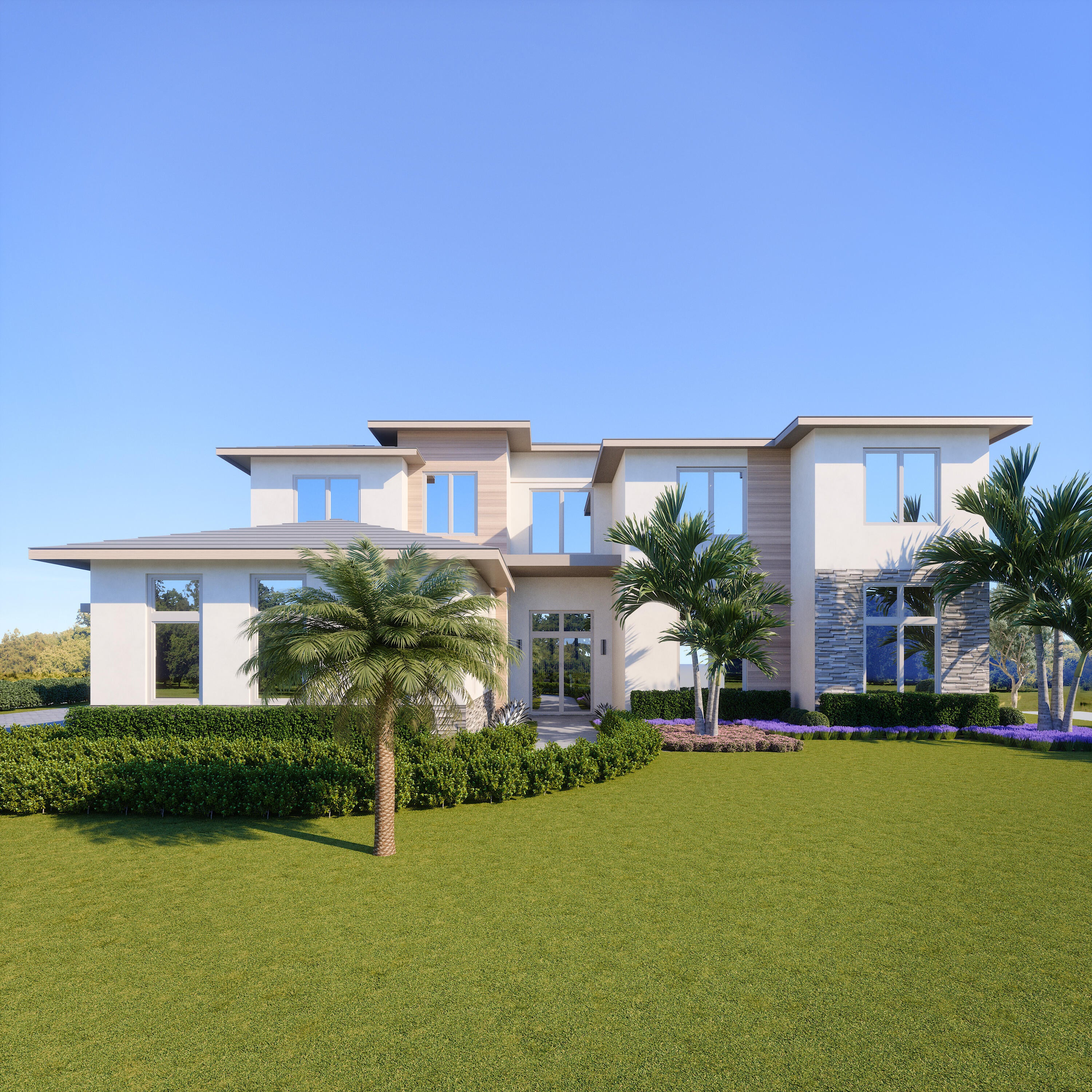Find us on...
Dashboard
- 5 Beds
- 6 Baths
- 4,619 Sqft
- .48 Acres
6093 Wildcat Run
**NEW CONSTRUCTION** COME VISIT MODEL HOME! Setting the bar for modern new construction in The Club at Ibis, this incredible 5 bed, 5 1/2 bath property spans over 4,600 sqft of pure perfection, achieving unparalleled scale and quality. The attention to detail and seamless flow throughout are realized upon the moment of entry. Elegant and open, the main living area features 20 plus ft ceilings with 10 ft tall sleek sliders offering a dramatic indoor/outdoor living experience. A state of the art kitchen complete with top of the line Sub Zero & Wolf Appliances, waterfall countertops at island, and hidden pantry. The ground floor primary suite boasts warm wood flooring, huge dual walk-in closets, seamless glass shower and soaking tub, and beautiful porcelain tileextending from floor to the ceiling. An additional full en-suite guest bedroom is located on the first level, as well as, an office/den. Upstairs you'll find a spacious bonus loft area, as well as, 3 sizable en-suite bedrooms. Outside, the patio is second to none, with beautiful pavers, full summer kitchen, and a large custom pool, all surrounded by lush tropical landscaping.
Essential Information
- MLS® #RX-10971508
- Price$3,299,990
- Bedrooms5
- Bathrooms6.00
- Full Baths5
- Half Baths1
- Square Footage4,619
- Acres0.48
- Year Built2024
- TypeResidential
- Sub-TypeSingle Family Homes
- StyleContemporary
- StatusPrice Change
Community Information
- Address6093 Wildcat Run
- Area5540
- CityWest Palm Beach
- CountyPalm Beach
- StateFL
- Zip Code33412
Subdivision
Ibis Golf & Country Club - The Preserve
Amenities
- # of Garages3
- ViewPreserve
- WaterfrontNone
- Has PoolYes
- PoolInground, Heated, Spa
Amenities
Basketball, Bike - Jog, Bocce Ball, Clubhouse, Dog Park, Exercise Room, Internet Included, Manager on Site, Pickleball, Playground, Pool, Sauna, Spa-Hot Tub, Tennis, Golf Course, Putting Green, Cafe/Restaurant
Utilities
Cable, 3-Phase Electric, Gas Natural, Public Water, Septic
Parking
2+ Spaces, Driveway, Garage - Attached
Interior
- HeatingCentral, Gas
- CoolingCentral, Electric
- # of Stories2
- Stories2.00
Interior Features
Entry Lvl Lvng Area, Foyer, Volume Ceiling, Walk-in Closet, Pantry, Cook Island, Upstairs Living Area
Appliances
Dishwasher, Microwave, Range - Gas, Refrigerator, Washer/Dryer Hookup, Auto Garage Open
Exterior
- Lot Description1/4 to 1/2 Acre
- WindowsImpact Glass
- RoofFlat Tile
- ConstructionCBS
Exterior Features
Auto Sprinkler, Covered Patio, Fence, Open Patio, Built-in Grill, Zoned Sprinkler, Custom Lighting, Summer Kitchen
School Information
- MiddleWestern Pines Community Middle
Elementary
Pierce Hammock Elementary School
High
Seminole Ridge Community High School
Additional Information
- Listing Courtesy ofEcho Fine Properties
- Date ListedMarch 24th, 2024
- ZoningRPD(ci
- HOA Fees420
Price Change History for 6093 Wildcat Run, West Palm Beach, FL (MLS® #RX-10971508)
| Date | Details | Change |
|---|---|---|
| Price Reduced from $3,300,000 to $3,299,990 |

All listings featuring the BMLS logo are provided by BeachesMLS, Inc. This information is not verified for authenticity or accuracy and is not guaranteed. Copyright ©2025 BeachesMLS, Inc.
























































