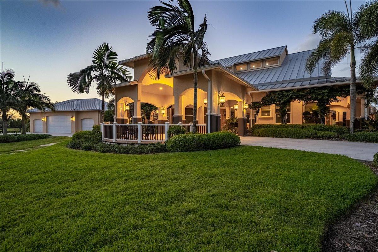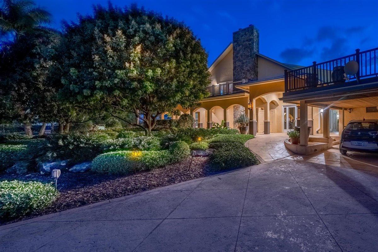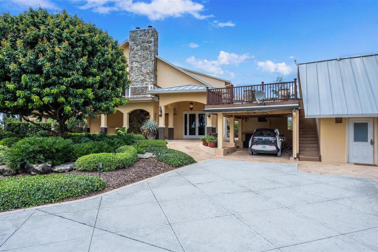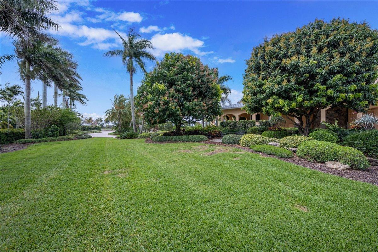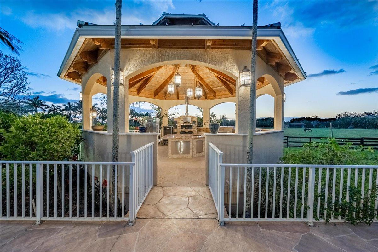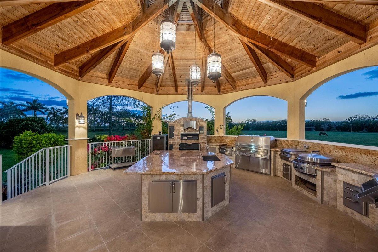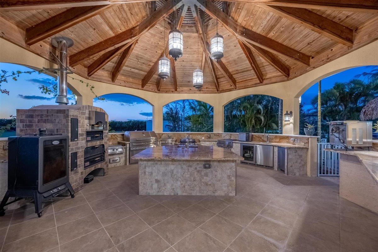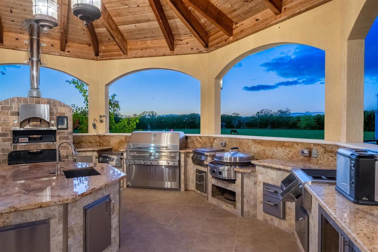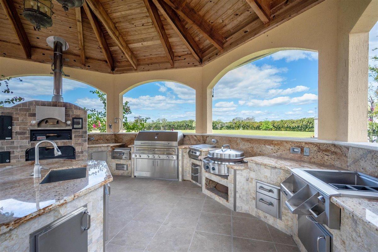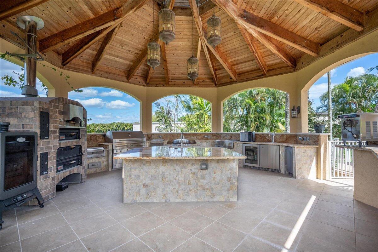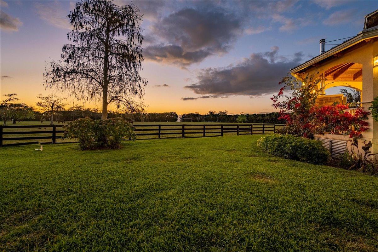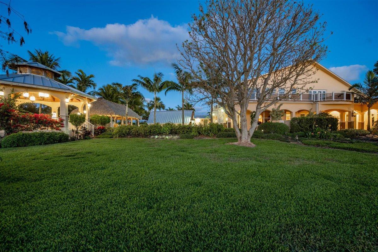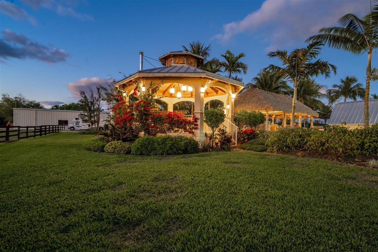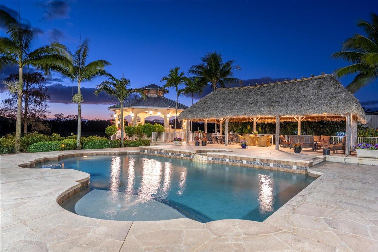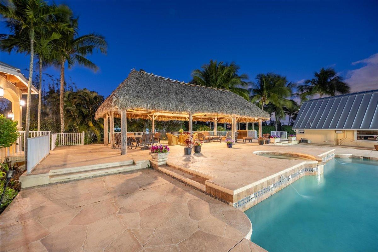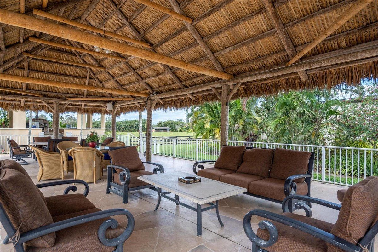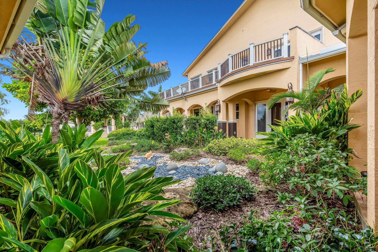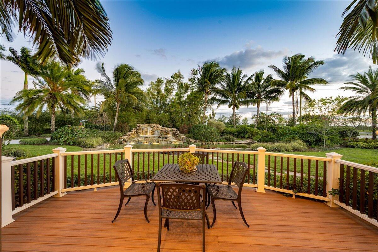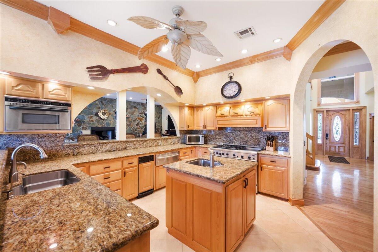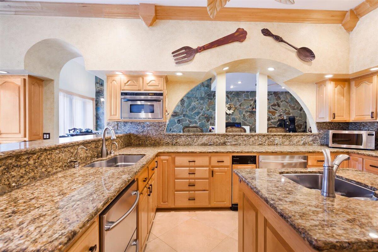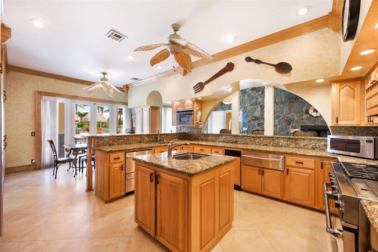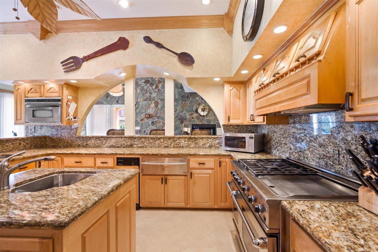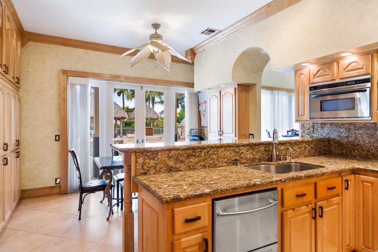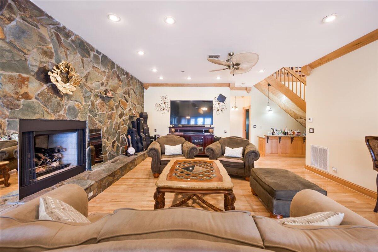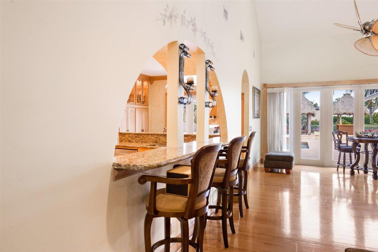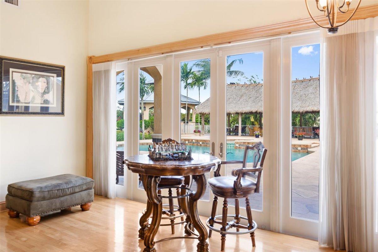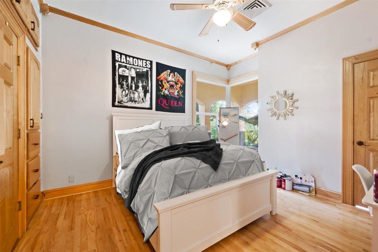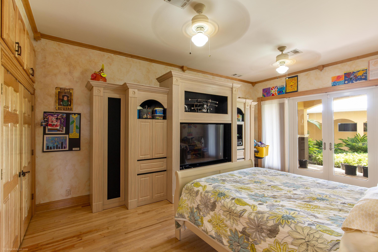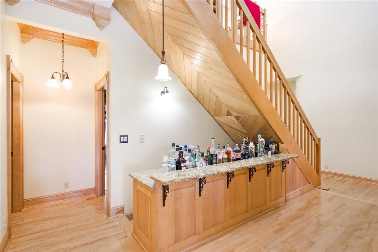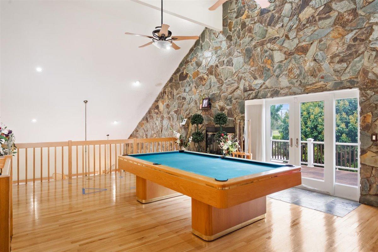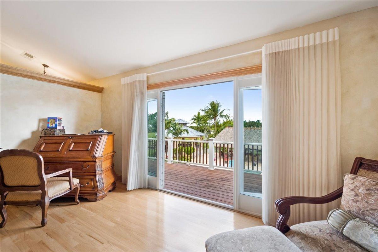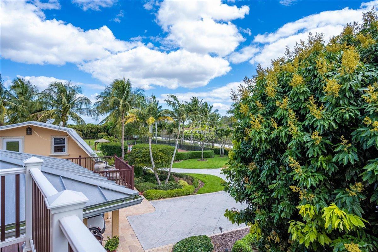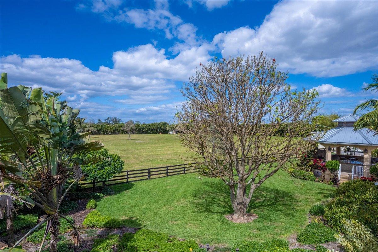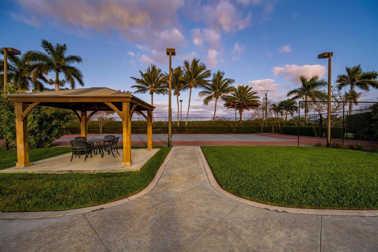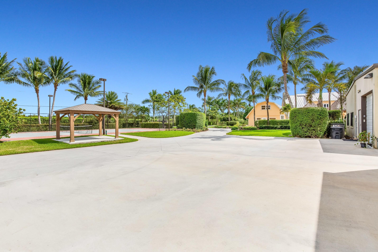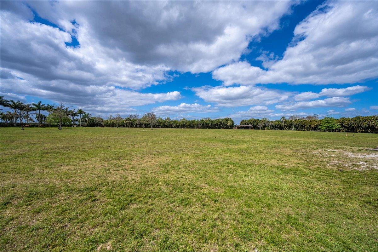Find us on...
Dashboard
- 10 Beds
- 9 Baths
- 7,382 Sqft
- 10.01 Acres
4939 S 125th Avenue S
Surrounded by lush foliage and fruit trees, this remarkable opportunity to own a personal tropical retreat within a close-distance to Wellington's equestrian venues will not last long! Situated on 10 acres of sprawling greens, this expansive 8 bedroom, and 8.5 bathroom estate boasts an impressive outdoor area made for entertaining friends and family, hosting a custom-built waterfall/pond area, a spacious pool with surrounding tiki-huts, a regulation-sized tennis/basketball court, as well as a fully-equipped outdoor kitchen. Some notable features include a guest house with two apartments, three large climate-controlled buildings for the car enthusiast, and an FAA registered heliport. Excess land equals endless possibilities for an equestrian to build their dream barn! Watch the video!
Essential Information
- MLS® #RX-10973214
- Price$10,000,000
- Bedrooms10
- Bathrooms9.00
- Full Baths8
- Half Baths1
- Square Footage7,382
- Acres10.01
- Year Built1994
- TypeResidential
- Sub-TypeSingle Family Homes
- StyleMediterranean
- StatusActive
Community Information
- Address4939 S 125th Avenue S
- Area5790
- SubdivisionWELLINGTON RESERVE
- CityWellington
- CountyPalm Beach
- StateFL
- Zip Code33449
Amenities
- AmenitiesHorse Trails, Horses Permitted
- Parking Spaces2
- # of Garages4
- WaterfrontNone
- Has PoolYes
Utilities
Cable, 3-Phase Electric, Gas Natural, Septic, Well Water
Parking
2+ Spaces, Carport - Attached, Carport - Detached, Covered, Drive - Circular, Garage - Building, Garage - Detached, Golf Cart, Guest, RV/Boat
View
Garden, Other, Pond, Pool, Tennis
Pool
Child Gate, Equipment Included, Heated, Inground, Solar Heat
Interior
- HeatingCentral
- FireplaceYes
- # of Stories2
- Stories2.00
Interior Features
Built-in Shelves, Closet Cabinets, Ctdrl/Vault Ceilings, Decorative Fireplace, Entry Lvl Lvng Area, Fireplace(s), French Door, Roman Tub, Upstairs Living Area, Walk-in Closet, Wet Bar
Appliances
Auto Garage Open, Compactor, Dishwasher, Disposal, Dryer, Ice Maker, Microwave, Range - Gas, Refrigerator, Smoke Detector, Solar Water Heater, Wall Oven, Washer, Water Heater - Elec
Cooling
Ceiling Fan, Central, Paddle Fans
Exterior
- RoofAluminum, Metal
- ConstructionCBS
Exterior Features
Auto Sprinkler, Built-in Grill, Cabana, Covered Patio, Custom Lighting, Deck, Extra Building, Fence, Fruit Tree(s), Open Balcony, Open Patio, Open Porch, Outdoor Shower, Summer Kitchen, Tennis Court, Well Sprinkler, Wrap Porch, Zoned Sprinkler, Utility Barn
Lot Description
10 to <25 Acres, Corner Lot, Paved Road, Treed Lot
Windows
Hurricane Windows, Impact Glass
Additional Information
- Date ListedMarch 29th, 2024
- ZoningEOZD(c
Listing Courtesy of
LAER Realty Partners Bowen/Wellington

All listings featuring the BMLS logo are provided by BeachesMLS, Inc. This information is not verified for authenticity or accuracy and is not guaranteed. Copyright ©2025 BeachesMLS, Inc.


