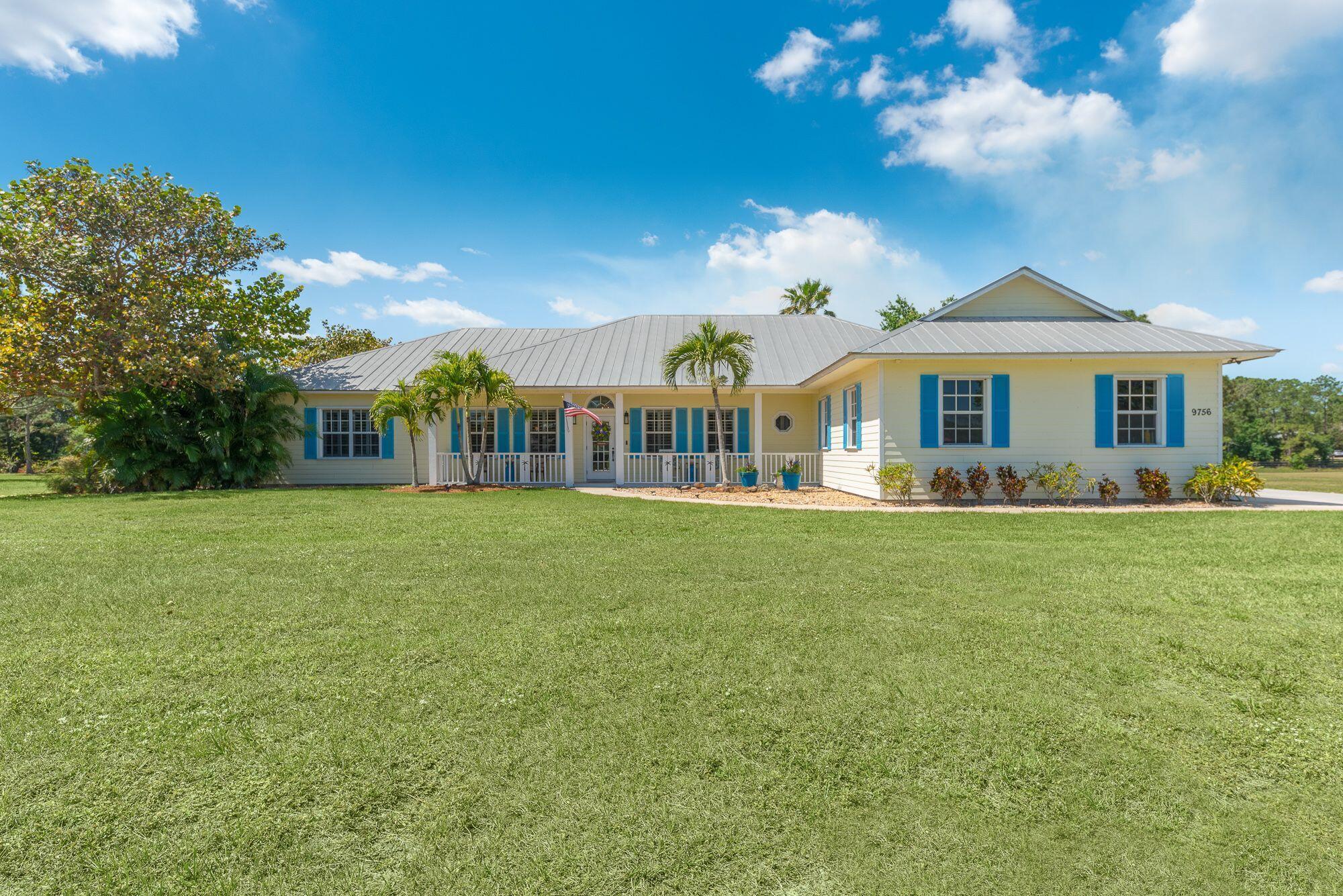Find us on...
Dashboard
- 3 Beds
- 3 Baths
- 2,412 Sqft
- 2.67 Acres
9756 Sw Pueblo Terrace
Key West charm and front porch living in the heart of Martin County's premier equestrian community. This stunning 3 BR + Office, 2.5 BA, CBS, solar heated pool home with 3 car garage is nestled on 2.6 acres on a quiet cul-de-sac with tranquil water views & an abundance of privacy. Great room features pocket slider doors that open onto large covered patio and heated pool- perfect for indoor-outdoor entertaining your friends and family. Cottage charm is found in the details of the natural birch wood floors, plantation shutters & wainscoting. Kitchen features an island & walk-in pantry. This well built custom home features spacious bedrooms and updated bathrooms, primary suite includes 2 walk in closets and double vanity. Whole house water filter, water softener & central vac.This tropical neighborhood is filled with miles of canals and community boat launch perfect for all your nature & wildlife activities but also conveniently located close to I-95 WASHER AND DRYER DO NOT CONVEY
Essential Information
- MLS® #RX-10974744
- Price$1,025,000
- Bedrooms3
- Bathrooms3.00
- Full Baths2
- Half Baths1
- Square Footage2,412
- Acres2.67
- Year Built2000
- TypeResidential
- Sub-TypeSingle Family Homes
- StyleKey West
- StatusActive
Community Information
- Address9756 Sw Pueblo Terrace
- Area10 - Palm City West/Indiantown
- SubdivisionSTUART WEST
- CityPalm City
- CountyMartin
- StateFL
- Zip Code34990
Amenities
- ParkingGarage - Attached, 2+ Spaces
- # of Garages3
- ViewPool, Pond, Lake, Preserve
- Is WaterfrontYes
- WaterfrontLake Front, Pond Front
- Has PoolYes
- PoolInground
Amenities
Basketball, Horses Permitted, Park, Playground
Utilities
3-Phase Electric, Well Water, Septic
Interior
- HeatingCentral, Electric
- CoolingCentral, Electric
- # of Stories1
- Stories1.00
Interior Features
Split Bedroom, Walk-in Closet, Pantry, Foyer, Cook Island, Entry Lvl Lvng Area
Appliances
Dishwasher, Range - Electric, Refrigerator, Smoke Detector, Storm Shutters, Water Heater - Elec, Disposal, Microwave, Auto Garage Open, Central Vacuum
Exterior
- Lot Description2 to < 3 Acres, Cul-De-Sac
- RoofMetal
- ConstructionBlock, CBS, Concrete
Exterior Features
Screened Patio, Shutters, Open Porch
School Information
- ElementaryCitrus Grove Elementary
- MiddleHidden Oaks Middle School
- HighSouth Fork High School
Additional Information
- Listing Courtesy ofKeller Williams Realty of PSL
- Date ListedApril 4th, 2024
- ZoningRES
- HOA Fees164

All listings featuring the BMLS logo are provided by BeachesMLS, Inc. This information is not verified for authenticity or accuracy and is not guaranteed. Copyright ©2024 BeachesMLS, Inc.



















































