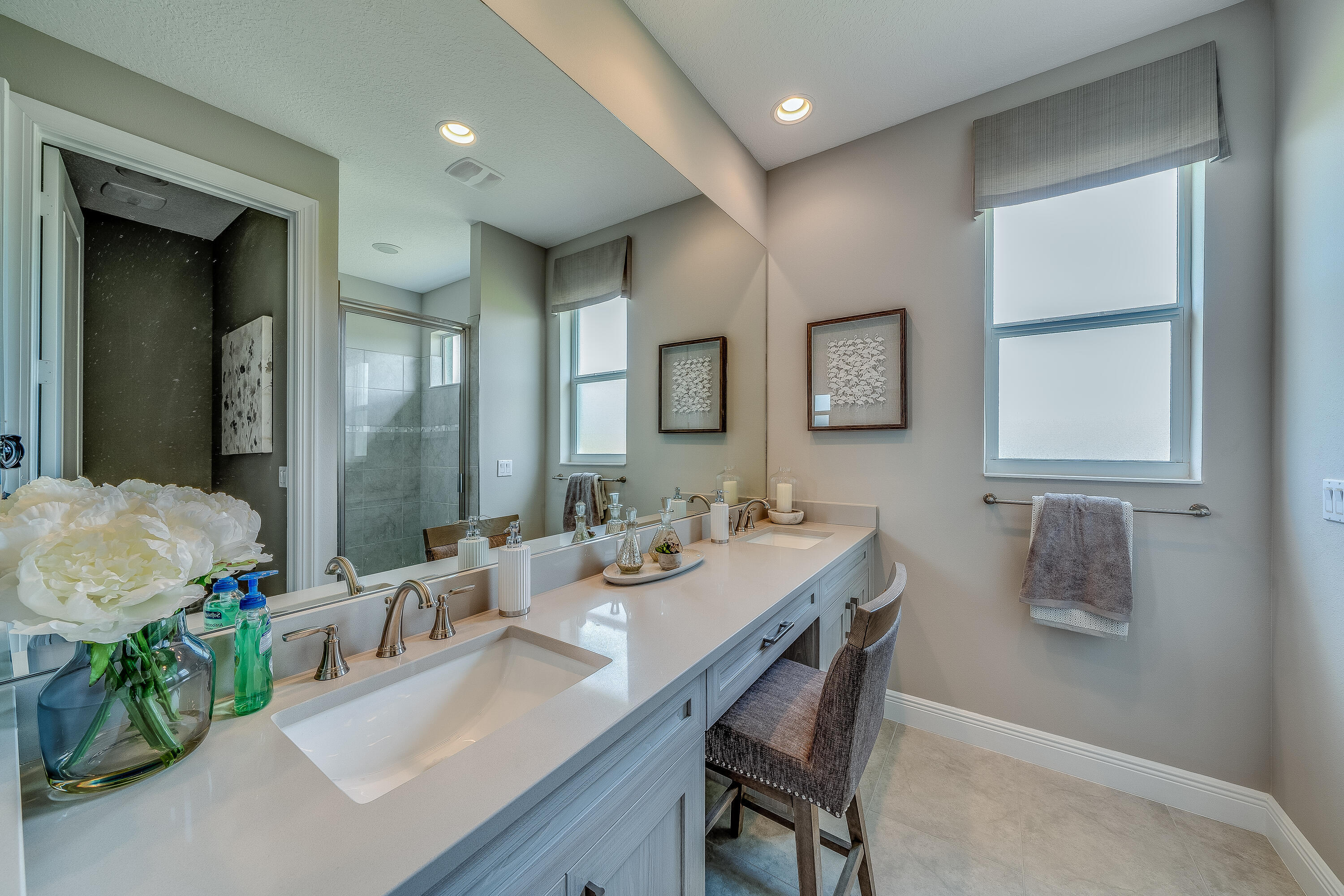Find us on...
Dashboard
- 3 Beds
- 2 Baths
- 1,899 Sqft
- .24 Acres
6435 Seclusion Terrace
Our popular Cordella Jem floor plan, situated on a spacious, corner lot is currently under construction at High Pointe. This open floor plan is 1899 sq. ft., offering 3 bedrooms, 2 baths and a 3 car garage. The kitchen has upgraded white cabinets with crown molding, a beautiful Level 4 Calcutta Nuvo quartz countertop, upgraded tile backsplash, gourmet kitchen which includes SS double oven and gas cooktop. Floors are tiled throughout with a Level 3 wood look 8x40 tile. All windows and slider doors are Impact Glass. This home has the upgraded Island Elevation.
Essential Information
- MLS® #RX-10975491
- Price$596,373
- Bedrooms3
- Bathrooms2.00
- Full Baths2
- Square Footage1,899
- Acres0.24
- Year Built2024
- TypeResidential
- Sub-TypeSingle Family Homes
- StatusPending
Community Information
- Address6435 Seclusion Terrace
- Area6331 - County Central (IR)
- CityVero Beach
- CountyIndian River
- StateFL
- Zip Code32967
Subdivision
HIGH POINTE SUBDIVISION - PHASE 1 P.D.
Amenities
- # of Garages3
- ViewPond
- Is WaterfrontYes
- WaterfrontPond Front
Amenities
Bike - Jog, Billiards, Clubhouse, Community Room, Exercise Room, Pickleball, Pool, Putting Green, Sidewalks, Street Lights
Utilities
Gas Natural, Public Sewer, Public Water
Interior
- HeatingCentral
- CoolingCentral
- # of Stories1
- Stories1.00
Interior Features
Cook Island, Pantry, Pull Down Stairs, Split Bedroom, Volume Ceiling, Walk-in Closet
Appliances
Cooktop, Dishwasher, Disposal, Microwave, Refrigerator, Wall Oven
Exterior
- Lot Description< 1/4 Acre
- WindowsImpact Glass
- RoofComp Shingle
- ConstructionCBS
Exterior Features
Auto Sprinkler, Covered Patio, Well Sprinkler
Additional Information
- Listing Courtesy ofThe GHO Homes Agency LLC
- Date ListedApril 5th, 2024
- ZoningResidential
- HOA Fees346
Price Change History for 6435 Seclusion Terrace, Vero Beach, FL (MLS® #RX-10975491)
| Date | Details | Change |
|---|---|---|
| Price Increased from $585,783 to $596,373 | ||
| Price Reduced from $591,373 to $585,783 |

All listings featuring the BMLS logo are provided by BeachesMLS, Inc. This information is not verified for authenticity or accuracy and is not guaranteed. Copyright ©2024 BeachesMLS, Inc.
















