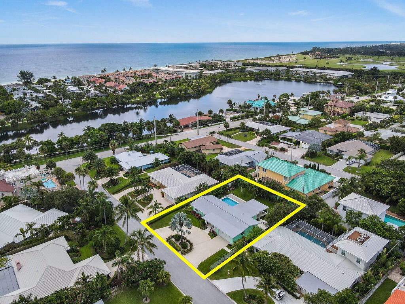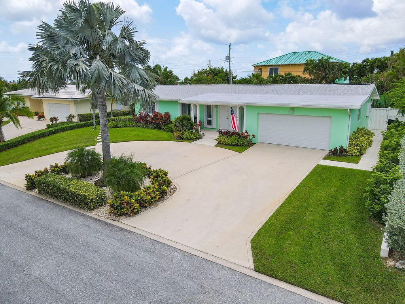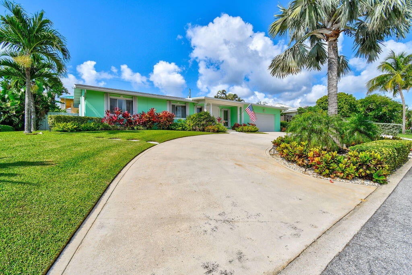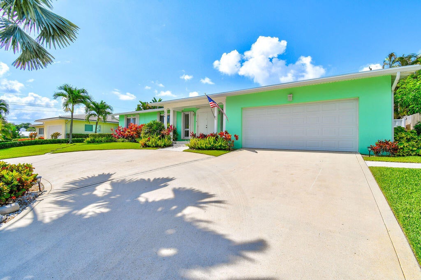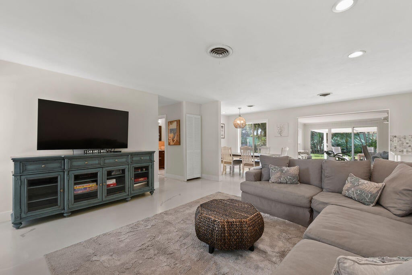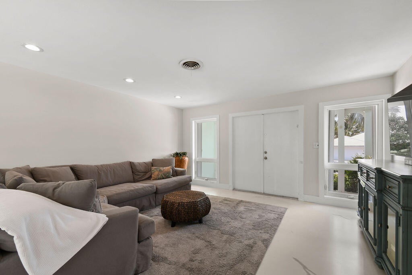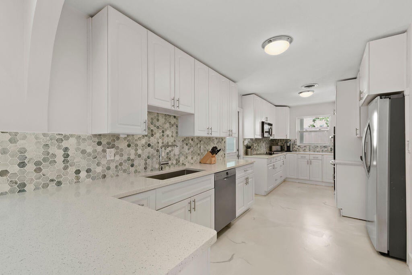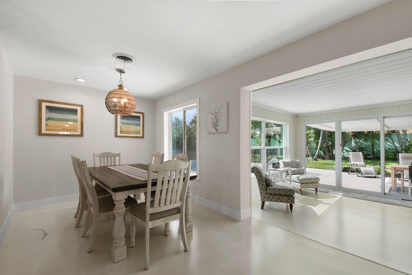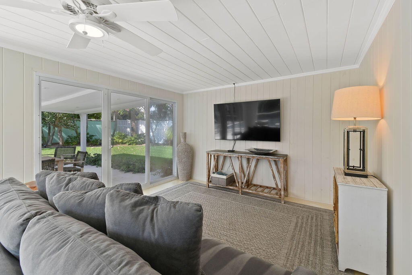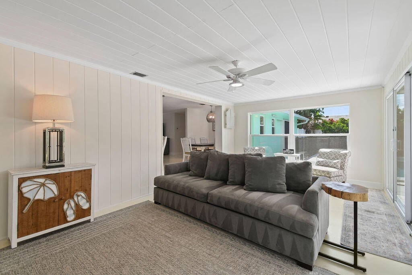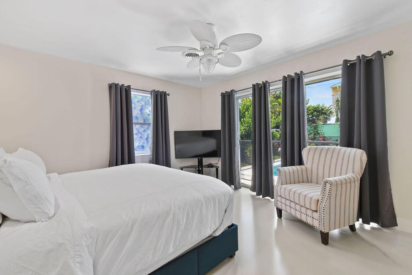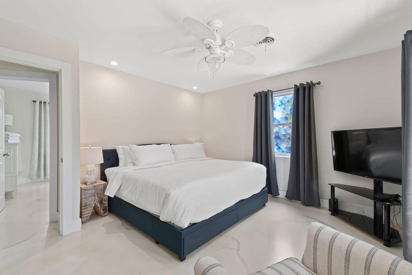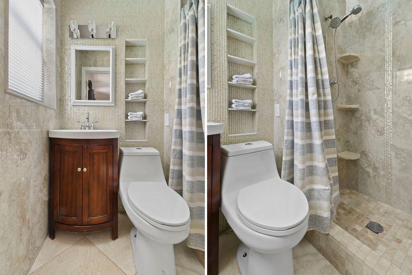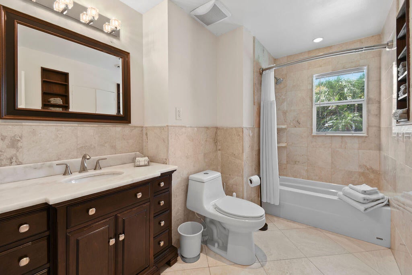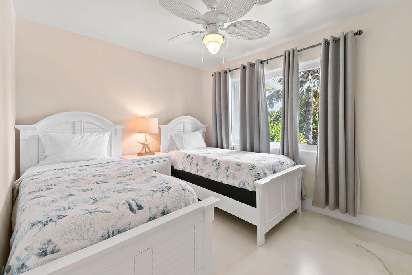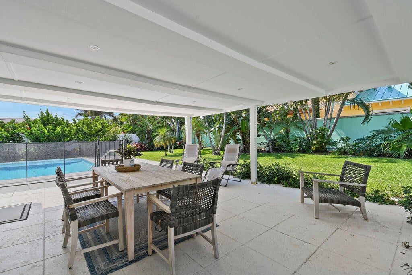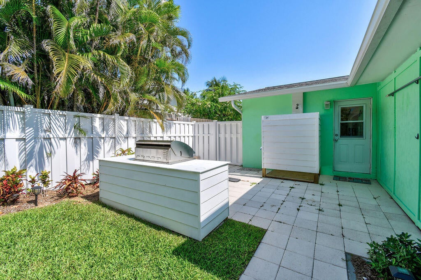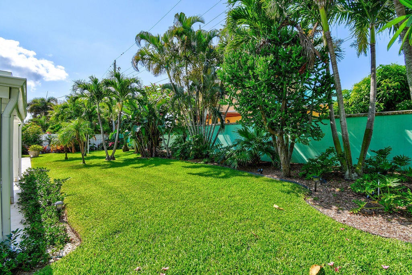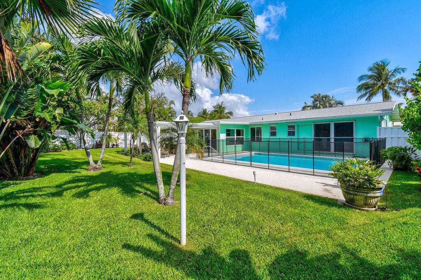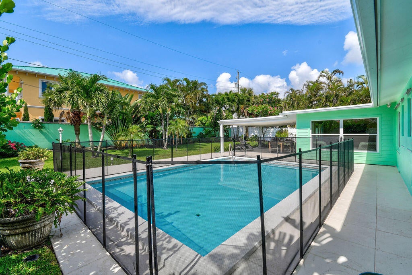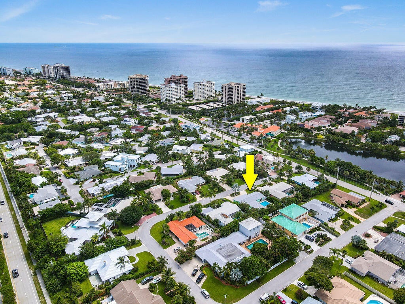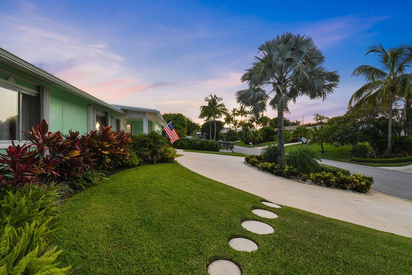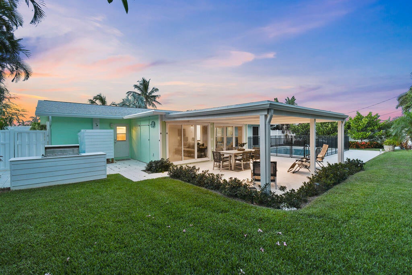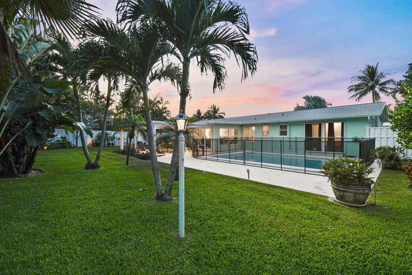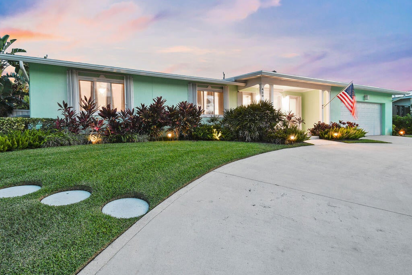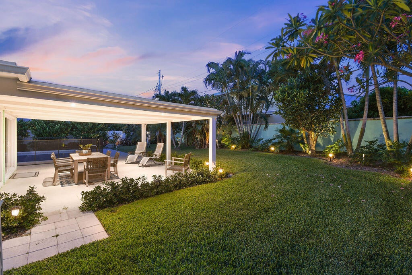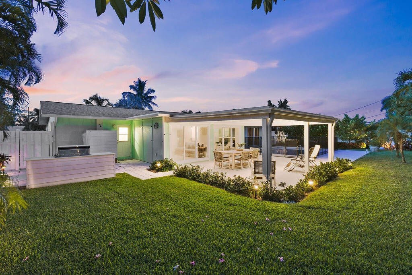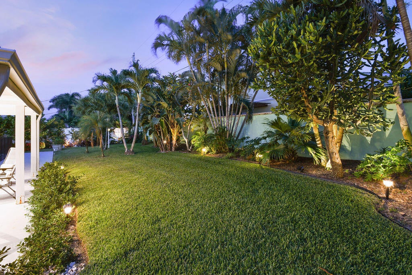Find us on...
Dashboard
- 3 Beds
- 2 Baths
- 1,637 Sqft
- .23 Acres
420 Sunset Way
Enjoy a piece of paradise in quaint Juno Beach. This single family, three-bedroom, two-bathroom, pool home is a short 2 block stroll to the pristine beach and Pelican Lake, conveniently located to numerous golf and tennis facilities. Huge potential for upgrading or building. Homesite sits in a no flood zone and will accommodate a minimum 5,000 square foot house. This residence is perfect for entertaining and the perfect place to enjoy a tropical lifestyle. The elevation and large homesite enhances the flow of air and allows the ocean breezes and fresh smell of salt air to penetrate the home. Following a day at the beach you can enjoy your spacious backyard and swimming pool. This single-story home sits high on the ridge overlooking a beautifully landscaped lawn with a circular drive.The interior is move in ready, with updated bathrooms and an oversized kitchen - equipped with clean white cabinetry, stainless steel appliances, quartz countertops with decorative backsplash. Don't miss out on this tropical opportunity in one of Florida's most desirable beach towns!
Essential Information
- MLS® #RX-10977348
- Price$2,197,000
- Bedrooms3
- Bathrooms2.00
- Full Baths2
- Square Footage1,637
- Acres0.23
- Year Built1959
- TypeResidential
- Sub-TypeSingle Family Homes
- StyleRanch
- StatusActive
Community Information
- Address420 Sunset Way
- Area5220
- SubdivisionOCEAN VIEW RIDGE
- CityJuno Beach
- CountyPalm Beach
- StateFL
- Zip Code33408
Amenities
- AmenitiesSidewalks, Street Lights
- # of Garages2
- ViewGarden, Pool
- WaterfrontNone
- Has PoolYes
- PoolInground, Salt Water
Utilities
Cable, 3-Phase Electric, Public Sewer, Public Water
Parking
2+ Spaces, Garage - Attached, Drive - Circular
Interior
- HeatingCentral, Electric
- CoolingCeiling Fan, Central, Electric
- # of Stories1
- Stories1.00
Interior Features
Entry Lvl Lvng Area, Stack Bedrooms
Appliances
Auto Garage Open, Cooktop, Dishwasher, Disposal, Dryer, Freezer, Microwave, Range - Electric, Refrigerator, Storm Shutters, Wall Oven, Washer, Water Heater - Elec
Exterior
- Lot Description< 1/4 Acre
- RoofComp Shingle
- ConstructionCBS
Exterior Features
Auto Sprinkler, Covered Balcony, Fence, Shutters, Outdoor Shower, Shed
School Information
- HighWilliam T. Dwyer High School
Elementary
Dwight D. Eisenhower Elementary School
Middle
Howell L. Watkins Middle School
Additional Information
- Listing Courtesy ofDouglas Elliman (Jupiter)
- Date ListedApril 11th, 2024
- ZoningRS-1(c

All listings featuring the BMLS logo are provided by BeachesMLS, Inc. This information is not verified for authenticity or accuracy and is not guaranteed. Copyright ©2024 BeachesMLS, Inc.

