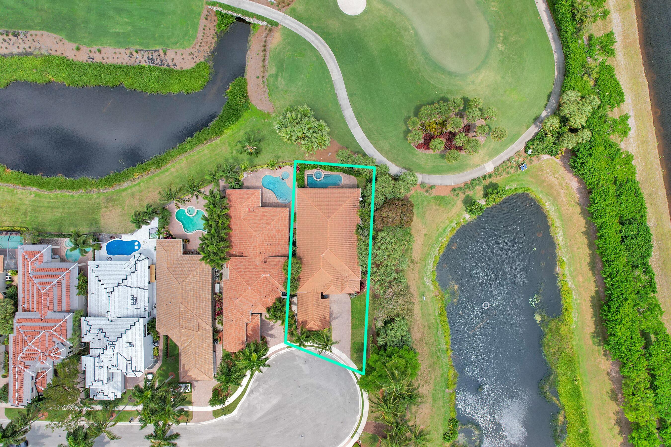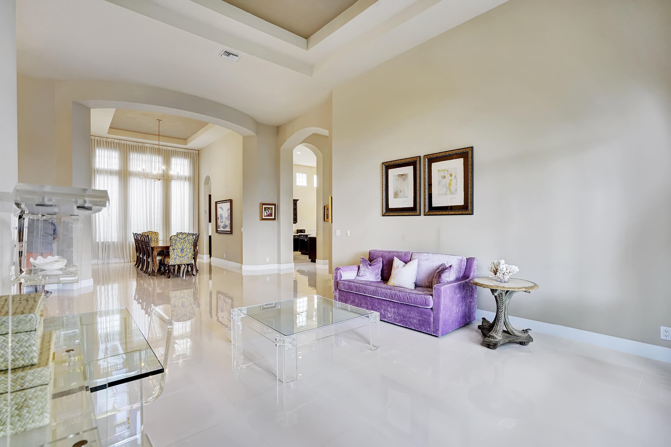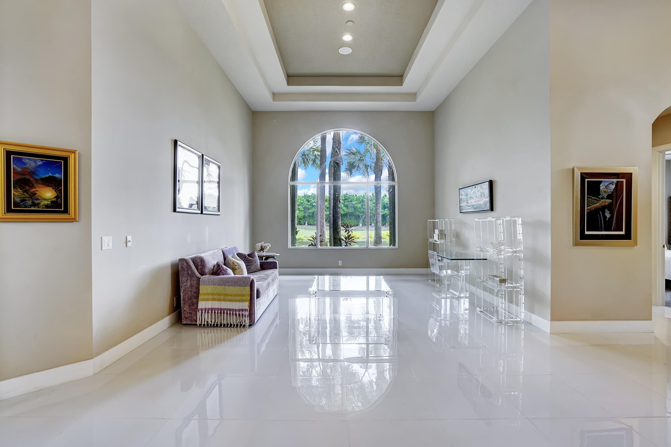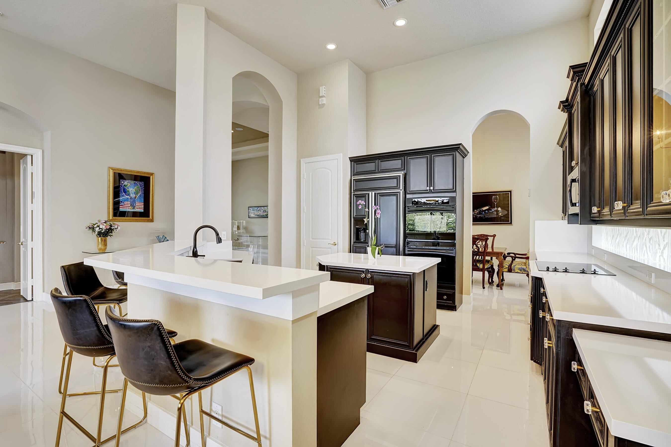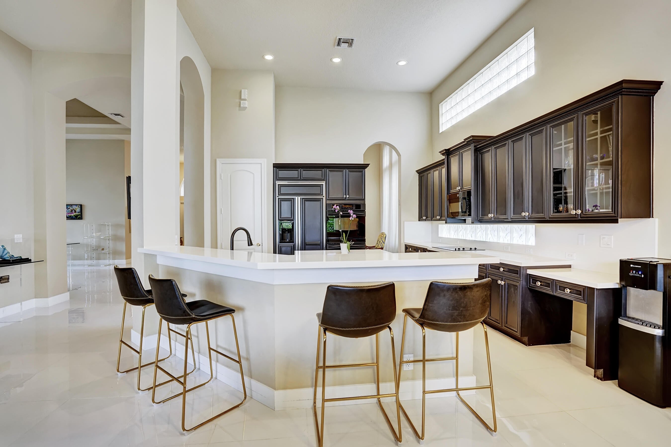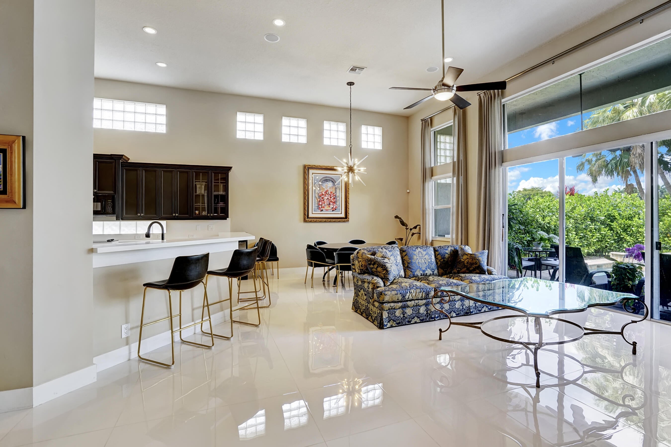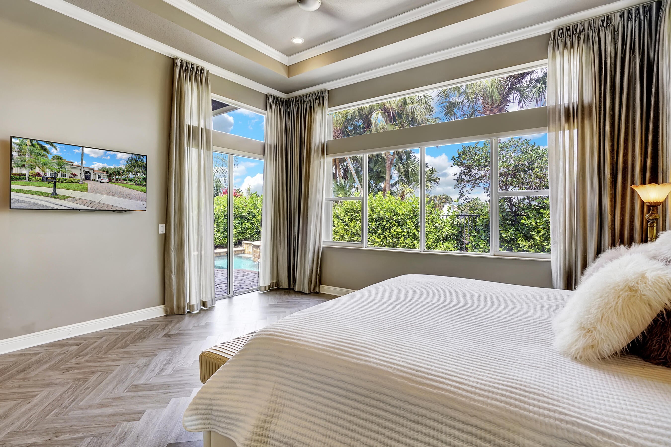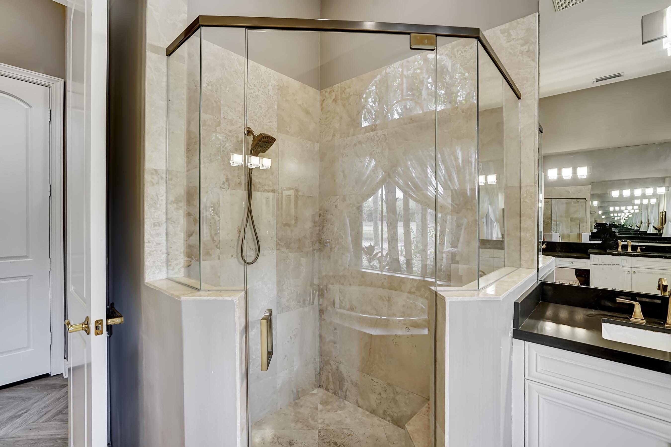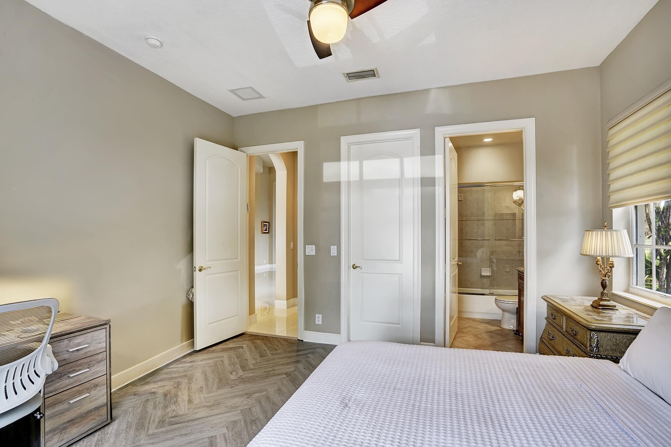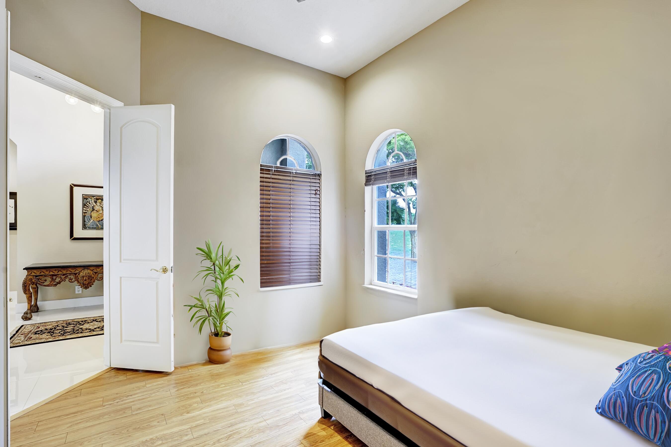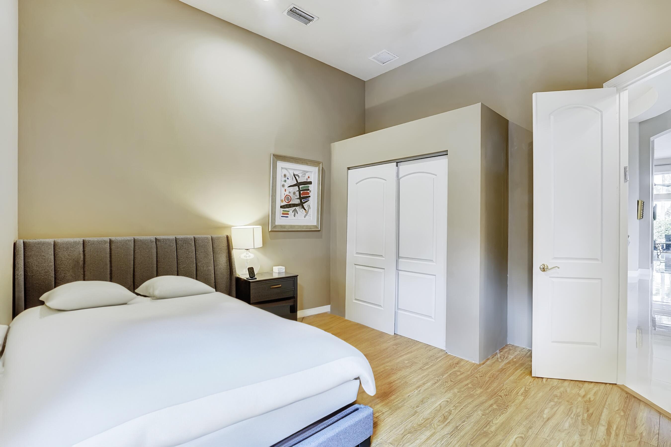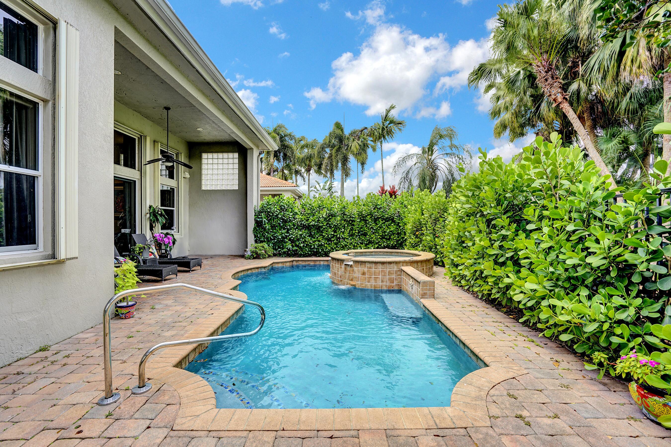Find us on...
Dashboard
- $1.2M Price
- 3 Beds
- 3 Baths
- 3,122 Sqft
8005 Valhalla Drive
Step into luxury with this beautifully updated 3-bedroom, 3-bathroom home nestled in the prestigious Mizner Country Club. Boasting soaring ceilings and newly installed white porcelain flooring, this residence offers a spacious and modern atmosphere. The meticulous attention to detail is evident with features such as two newer A/C units installed in 2015, a state-of-the-art sound system, and whole-home LED lighting. Dive into relaxation with a newly refinished pool (2016) or unwind in the library/den, which can easily serve as a third bedroom with its wardrobe. Upgraded vanity lights adorn every bathroom, while modern fans, fixtures, and silhouette window shades add to the contemporary charm. Gaze out onto the tranquil lake with its enchanting fountain from the comfort of your livingspace. The open floor plan accentuates stunning golf course and lake vistas, providing an idyllic backdrop for entertaining or simply enjoying a peaceful evening at home. Don't miss the opportunity to experience the lifestyle offered by this remarkable property. Sports Equity is Mandatory with purchase which is unlimited golf for 6 months May through October then 6x in season. Please see attached documents on listing for sports and golf memberships information. Golf memberships currently have a 10 person waitlist. Waitlist is $5,000 to join and in-season Sports Memberships may allow additional golf if on the waitlist. Club tours available.
Essential Information
- MLS® #RX-10978339
- Price$1,150,000
- Bedrooms3
- Bathrooms3.00
- Full Baths3
- Square Footage3,122
- Year Built2003
- TypeResidential
- Sub-TypeSingle Family Homes
- StatusActive
Community Information
- Address8005 Valhalla Drive
- Area4740
- SubdivisionMizner Country Club
- CityDelray Beach
- CountyPalm Beach
- StateFL
- Zip Code33446
Amenities
- Parking2+ Spaces, Garage - Attached
- # of Garages2
- ViewGolf, Pool
- Is WaterfrontYes
- WaterfrontLake Front
- Has PoolYes
- PoolInground, Spa
Amenities
Cafe/Restaurant, Clubhouse, Elevator, Exercise Room, Game Room, Golf Course, Lobby, Pickleball, Pool, Putting Green, Sauna, Sidewalks, Street Lights, Tennis, Bike - Jog, Manager on Site
Utilities
Cable, 3-Phase Electric, Public Sewer, Public Water
Interior
- HeatingCentral, Electric
- CoolingCentral, Electric, Paddle Fans
- # of Stories1
- Stories1.00
Interior Features
Cook Island, Built-in Shelves, Closet Cabinets
Appliances
Auto Garage Open, Dishwasher, Dryer, Microwave, Range - Electric, Refrigerator, Washer, Water Heater - Elec
Exterior
- Exterior FeaturesOpen Porch, Custom Lighting
- ConstructionCBS
Lot Description
< 1/4 Acre, Golf Front, Sidewalks
School Information
- ElementarySunrise Park Elementary School
- MiddleEagles Landing Middle School
- HighOlympic Heights Community High
Additional Information
- Listing Courtesy ofLang Realty/Delray Beach
- Date ListedApril 15th, 2024
- ZoningAGR-PUD
- HOA Fees904

All listings featuring the BMLS logo are provided by BeachesMLS, Inc. This information is not verified for authenticity or accuracy and is not guaranteed. Copyright ©2024 BeachesMLS, Inc.


