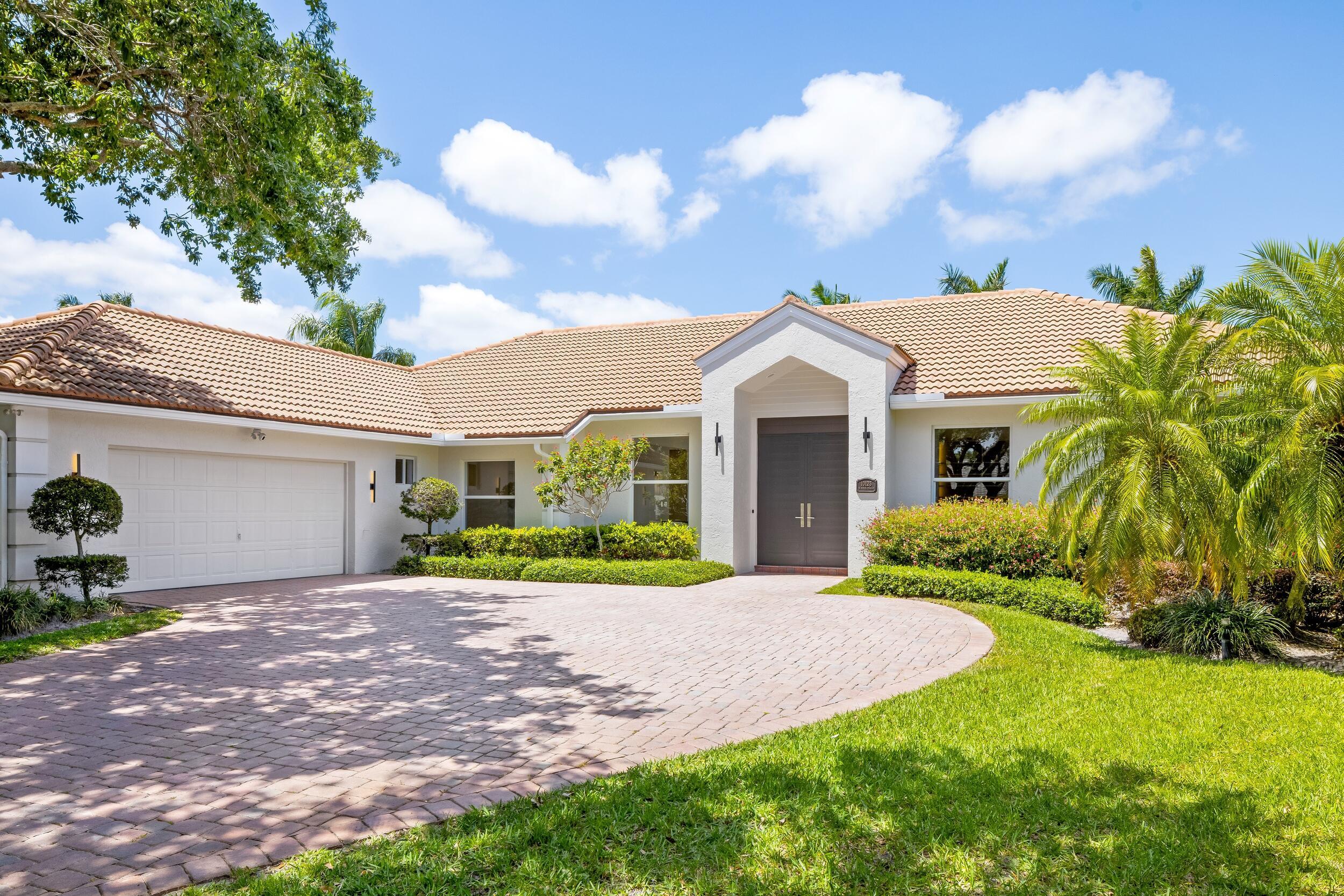Find us on...
Dashboard
- 4 Beds
- 4 Baths
- 3,121 Sqft
- .48 Acres
10123 Se White Pelican Way
Spectacular renovated property in Heritage Oaks. This elegant 4 bed 3.5 bath home has an impeccable floor plan and luxury finishes including imported marble, custom cabinetry and vanities, expansive built-ins, custom walk-in closets, Victoria + Albert English cast sinks and soaking tub, imported wall papers and gorgeous porcelain tile. The sun-filled chef's kitchen is complete with a 6 burner gas cooktop, Thermador appliances, quartz countertops, and marble mosaic floors. Additional updates include: custom front doors, bar and butler's pantry, hurricane impact doors and windows, tankless water heater, new powder room, new plumbing and electric, new AC in owners suite, indoor/outdoor surround sound system, and contemporary designer lighting. Heated pool has a new filtration system,and home exterior has been updated with paint and new lighting. Property sits on 1/2 acre of lush landscaping, and is perfectly situated on private lake with incredible views surrounded by magnificent oaks and palm trees. All aspects of construction and design have been perfectly executed for new homeowner to enjoy. Heritage Oaks is in an ideal location, bordering the Village of Tequesta and Town of Jupiter, just minutes to the beach, intracoastal, golf, tennis, restaurants, and shopping. Palm Beach International Airport is 25 minutes, and I 95 and the turnpike are a 5 minute drive.
Essential Information
- MLS® #RX-10979288
- Price$2,600,000
- Bedrooms4
- Bathrooms4.00
- Full Baths3
- Half Baths1
- Square Footage3,121
- Acres0.48
- Year Built1990
- TypeResidential
- Sub-TypeSingle Family Homes
- StyleContemporary, Patio Home
- StatusActive
Community Information
- Address10123 Se White Pelican Way
- Area5060
- SubdivisionHERITAGE OAKS
- CityJupiter
- CountyMartin
- StateFL
- Zip Code33469
Amenities
- ParkingGarage - Attached
- # of Garages2
- ViewLake
- Is WaterfrontYes
- WaterfrontLake Front
- Has PoolYes
- PoolHeated, Inground
Amenities
Bike - Jog, Manager on Site, Playground, Tennis
Utilities
3-Phase Electric, Public Sewer, Public Water, Well Water
Interior
- HeatingCentral
- CoolingCentral, Paddle Fans
- # of Stories1
- Stories1.00
Interior Features
Bar, Built-in Shelves, Closet Cabinets, Foyer, Cook Island, Pantry, Walk-in Closet, Custom Mirror
Appliances
Auto Garage Open, Central Vacuum, Dishwasher, Disposal, Dryer, Freezer, Range - Gas, Washer, Water Heater - Elec
Exterior
- Lot Description1/4 to 1/2 Acre
- WindowsImpact Glass, Bay Window
- RoofBarrel
- ConstructionCBS
Exterior Features
Auto Sprinkler, Covered Patio, Custom Lighting, Fence, Well Sprinkler, Open Patio
School Information
- ElementaryHobe Sound Elementary School
- MiddleMurray Middle School
- HighSouth Fork High School
Additional Information
- Listing Courtesy ofHome Sales Palm Beach
- Date ListedApril 18th, 2024
- ZoningSingle Family
- HOA Fees400

All listings featuring the BMLS logo are provided by BeachesMLS, Inc. This information is not verified for authenticity or accuracy and is not guaranteed. Copyright ©2024 BeachesMLS, Inc.



































