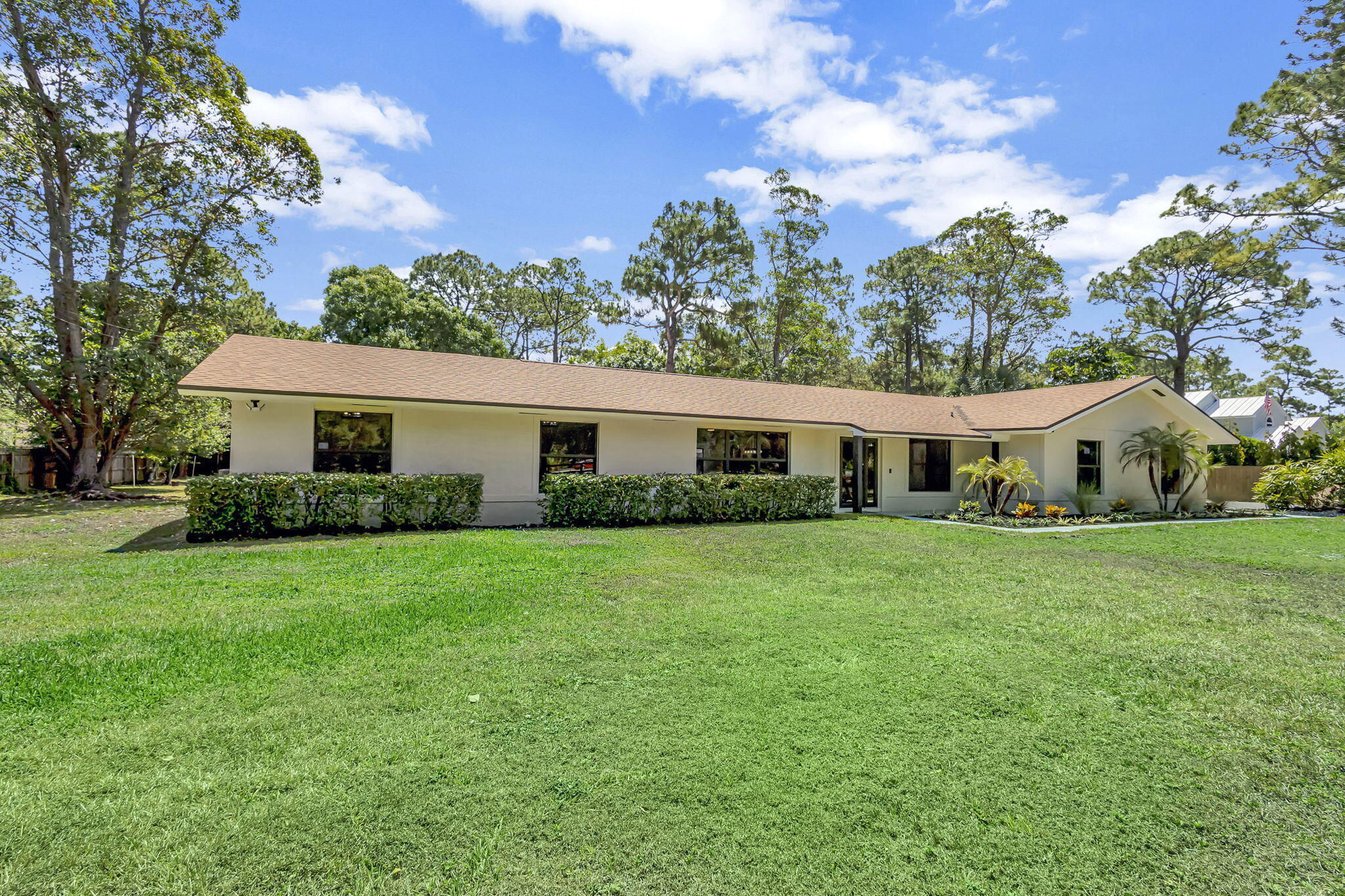Find us on...
Dashboard
- 4 Beds
- 3 Baths
- 3,320 Sqft
- 1¼ Acres
17654 127th Drive N
Motivated seller! 100% REMODELED from Floors to Ceiling. 4 Bedrooms with 2 En Suite Masters, 3 Full Baths, Rec/Fam Room, 2 Car Attached Garage & 1200 Sq ft 5 Car Detached Finished Garage with 10 x 12 enclosed Room w/ Available Plumbing and 800 Sq Ft Covered Patio Space. Split Plan w/ Oversized Primary Suite. Both Buildings have NEW ROOFS and Hurricane Impact Windows. Main House Features Dual Zone AC. Tankless H2O Heater. The Stunning Interior Features Wood Look Porcelain Tile, Custom Designed Kitchen with Wifi Enabled Black Stainless Steel Appliance Package. Fridge w/ Interior View Capabilities & Smart Family Hub Touchscreen. Large Rec/Game Room with deck. Dining Room Dry Bar w/ Wine Chiller. Baths Custom Designed with LED Smart Mirrors, Custom Cabinets and Fixtures. Interior Laundry Room
Essential Information
- MLS® #RX-10981642
- Price$1,265,000
- Bedrooms4
- Bathrooms3.00
- Full Baths3
- Square Footage3,320
- Acres1.25
- Year Built1977
- TypeResidential
- Sub-TypeSingle Family Homes
- StyleRanch
- StatusPrice Change
Community Information
- Address17654 127th Drive N
- Area5040
- SubdivisionJupiter Farms
- CityJupiter
- CountyPalm Beach
- StateFL
- Zip Code33478
Amenities
- AmenitiesHorse Trails, Horses Permitted
- # of Garages7
- WaterfrontNone
Utilities
3-Phase Electric, Well Water, Septic
Parking
Garage - Attached, Garage - Detached, 2+ Spaces, Driveway
Interior
- HeatingCentral, Electric
- CoolingElectric, Ceiling Fan, Central
- # of Stories1
- Stories1.00
Interior Features
Split Bedroom, Walk-in Closet, Entry Lvl Lvng Area
Appliances
Washer, Dryer, Refrigerator, Range - Electric, Dishwasher, Water Heater - Elec, Disposal, Ice Maker, Microwave, Smoke Detector, Auto Garage Open
Exterior
- Lot Description1 to < 2 Acres
- RoofComp Shingle
- ConstructionCBS
Exterior Features
Fence, Open Patio, Deck, Extra Building, Open Porch, Room for Pool
Windows
Hurricane Windows, Impact Glass
School Information
- MiddleWatson B. Duncan Middle School
- HighJupiter High School
Elementary
Jupiter Farms Elementary School
Additional Information
- Listing Courtesy ofContinental Properties, Inc.
- Date ListedApril 25th, 2024
- ZoningAR
Price Change History for 17654 127th Drive N, Jupiter, FL (MLS® #RX-10981642)
| Date | Details | Change | |
|---|---|---|---|
| Price Reduced from $1,275,000 to $1,265,000 | |||
| Price Reduced from $1,299,000 to $1,275,000 | |||
| Price Reduced from $1,310,000 to $1,299,000 | |||
| Price Reduced from $1,340,000 to $1,310,000 | |||
| Price Reduced from $1,349,000 to $1,340,000 | |||
| Show More (2) | |||
| Price Reduced from $1,349,995 to $1,349,000 | |||
| Price Reduced from $1,370,000 to $1,349,995 | |||

All listings featuring the BMLS logo are provided by BeachesMLS, Inc. This information is not verified for authenticity or accuracy and is not guaranteed. Copyright ©2025 BeachesMLS, Inc.


































































