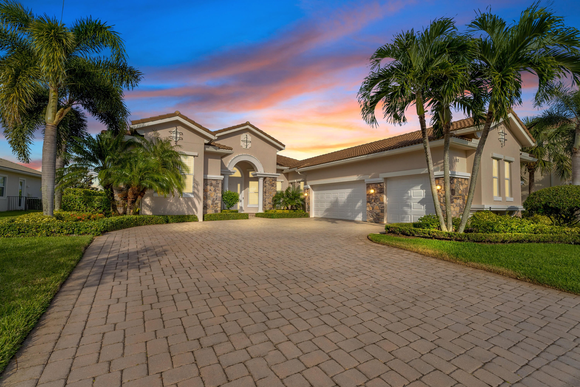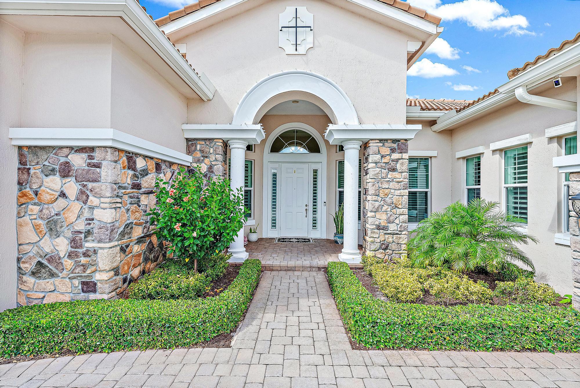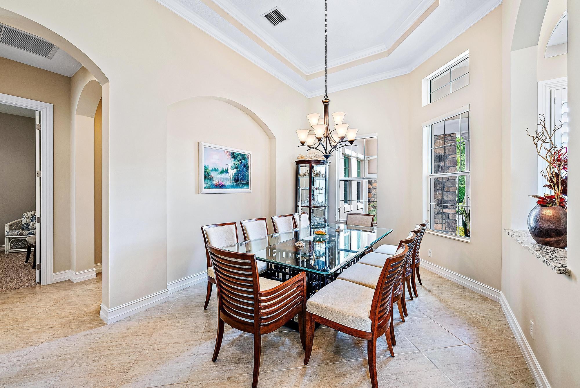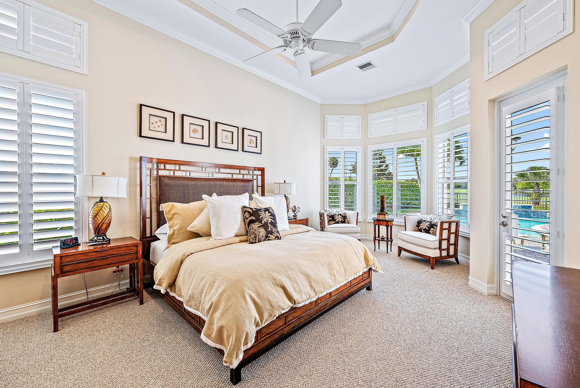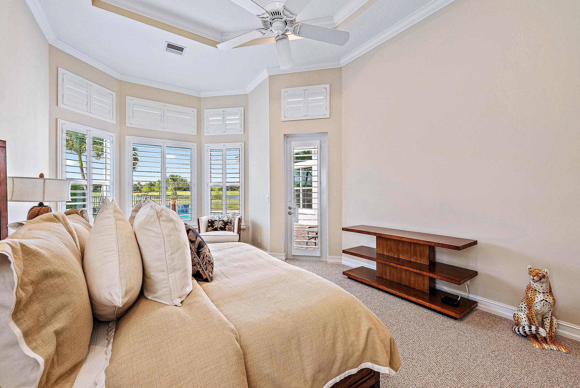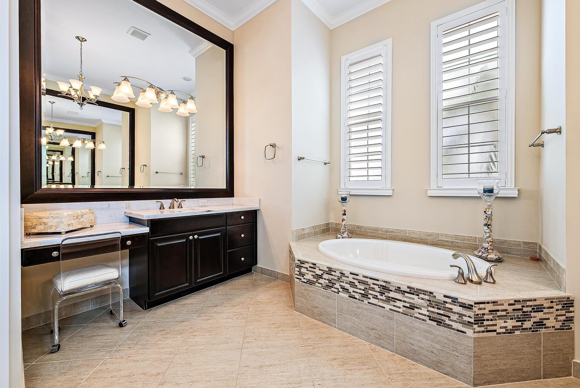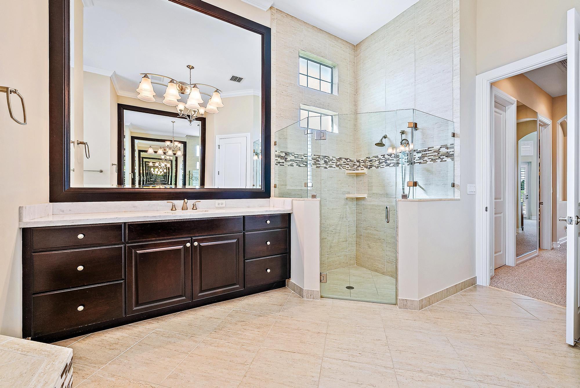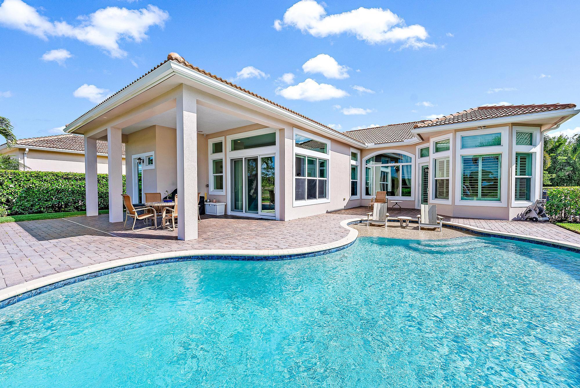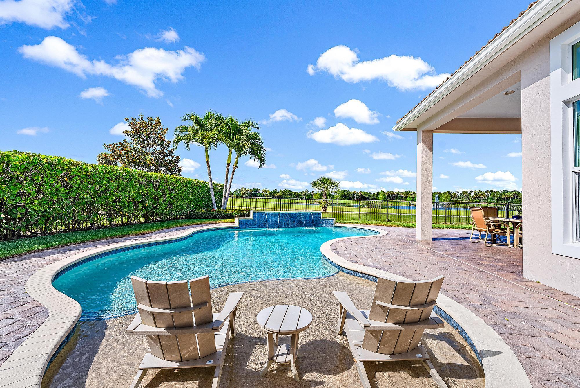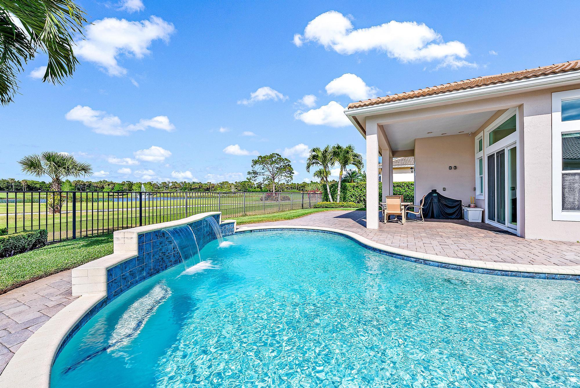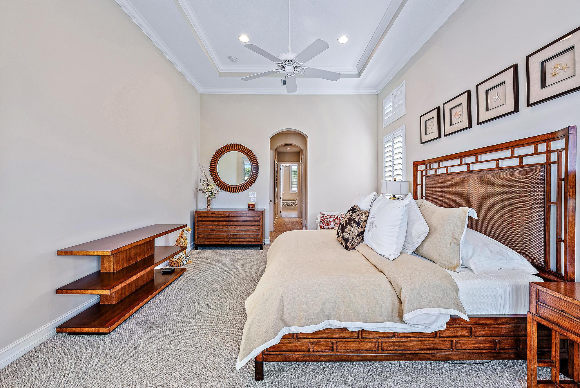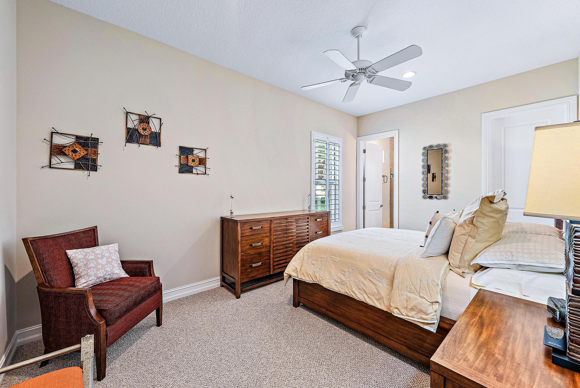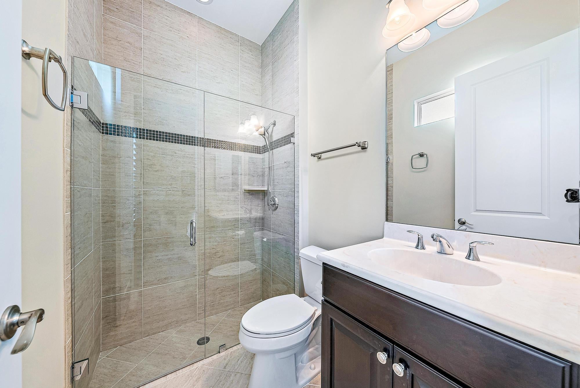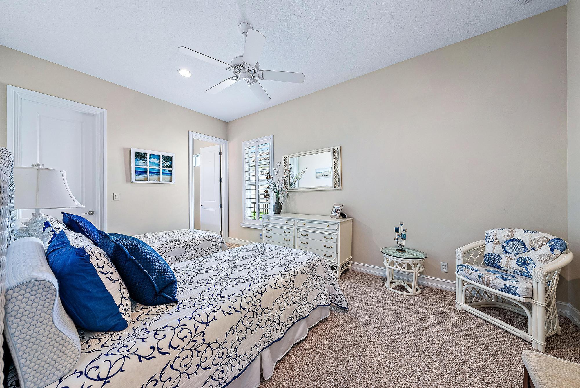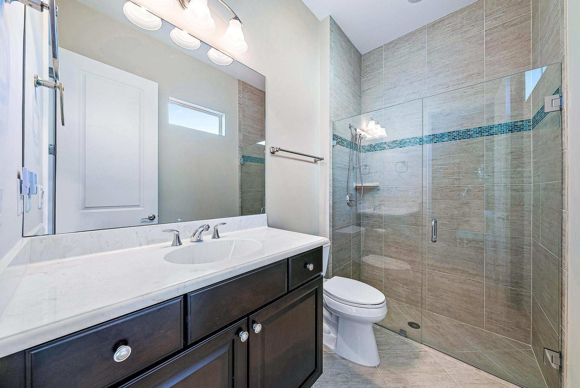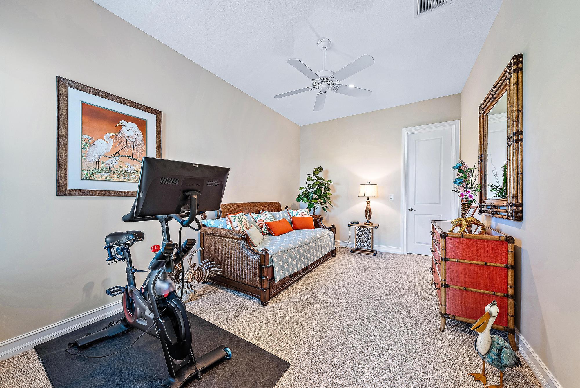Find us on...
Dashboard
- 4 Beds
- 4 Baths
- 3,269 Sqft
- .29 Acres
160 Partisan Court
Prepare to be captivated by this exquisite residence in Jupiter Country Club, set against the backdrop of breathtaking golf and lake views.As you step into this remarkable home, you'll be greeted by an elegant seating room designed for entertaining with large open windows and the backyard as your conversation piece. The well-appointed gourmet kitchen leaves no detail overlooked featuring a hooded gas range, custom backsplash, center island, and spacious pantry. The cabinets were just painted white. This culinary haven is perfectly complemented by a sunlit breakfast area and an expansive family room. Sliding glass doors seamlessly connect the indoor and outdoor living spaces, providing direct access to the covered lanai, where alfresco dining and relaxation awaitRetreat to the luxurious master bedroom suite, featuring a serene sitting area with a bay window, coffered ceiling, and two walk-in closets. The opulent master bath features his-and-her vanities, a Roman tub, separate shower, and a private water closet. This exceptional home further boasts three guest bedrooms, three additional full baths including a full cabana bath for added convenience. A private study with double doors offers a quiet space for work or reflection, while a separate laundry room ensures practicality. A three-car courtyard garage provides ample space for vehicles and storage while adding to the grandeur of the property. Experience the unparalleled lifestyle of Jupiter Country Club, where luxury meets tranquility in an exclusive golf community. Schedule your visit today and discover the unmatched elegance and sophistication of this best-selling extended Castania model.
Essential Information
- MLS® #RX-10981845
- Price$2,195,000
- Bedrooms4
- Bathrooms4.00
- Full Baths4
- Square Footage3,269
- Acres0.29
- Year Built2014
- TypeResidential
- Sub-TypeSingle Family Homes
- StyleMediterranean, Ranch
- StatusActive
Community Information
- Address160 Partisan Court
- Area5040
- SubdivisionJupiter Country Club
- CityJupiter
- CountyPalm Beach
- StateFL
- Zip Code33478
Amenities
- # of Garages3
- ViewGolf, Lake
- Is WaterfrontYes
- WaterfrontLake Front
- Has PoolYes
- PoolInground
Amenities
Clubhouse, Exercise Room, Pickleball, Pool, Golf Course, Tennis, Bike - Jog, Game Room, Sidewalks, Manager on Site, Street Lights, Cafe/Restaurant, Bocce Ball, Playground
Utilities
Cable, 3-Phase Electric, Public Sewer, Public Water, Gas Natural, Underground
Parking
Garage - Attached, 2+ Spaces, Driveway, Vehicle Restrictions
Interior
- HeatingCentral, Zoned, Electric
- CoolingCentral, Electric, Ceiling Fan
- # of Stories1
- Stories1.00
Interior Features
Entry Lvl Lvng Area, Foyer, Walk-in Closet, Split Bedroom, Pantry, Bar, Pull Down Stairs, Volume Ceiling, Built-in Shelves, Roman Tub, Cook Island
Appliances
Dishwasher, Disposal, Dryer, Microwave, Refrigerator, Wall Oven, Washer, Water Heater - Gas, Auto Garage Open, Range - Gas, Generator Whle House
Exterior
- RoofBarrel
- ConstructionCBS
Exterior Features
Fence, Covered Patio, Open Patio, Auto Sprinkler
Lot Description
1/4 to 1/2 Acre, Golf Front, West of US-1
Windows
Blinds, Impact Glass, Sliding, Bay Window, Plantation Shutters, Drapes
School Information
- ElementaryJerry Thomas Elementary School
- MiddleIndependence Middle School
- HighJupiter High School
Additional Information
- Listing Courtesy ofWilliam Raveis Palm Beach LLC
- Date ListedApril 26th, 2024
- ZoningR1(cit
- HOA Fees686
Price Change History for 160 Partisan Court, Jupiter, FL (MLS® #RX-10981845)
| Date | Details | Change |
|---|---|---|
| Price Reduced from $2,300,000 to $2,195,000 |

All listings featuring the BMLS logo are provided by BeachesMLS, Inc. This information is not verified for authenticity or accuracy and is not guaranteed. Copyright ©2025 BeachesMLS, Inc.

