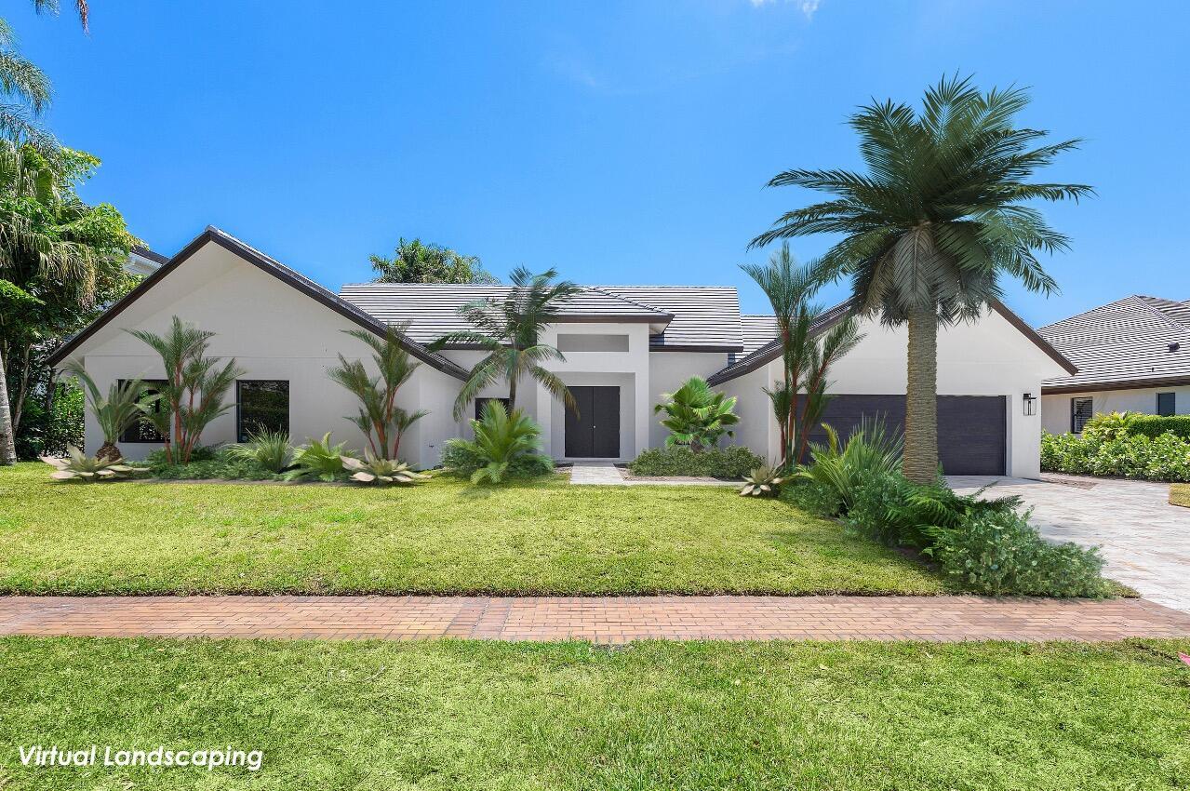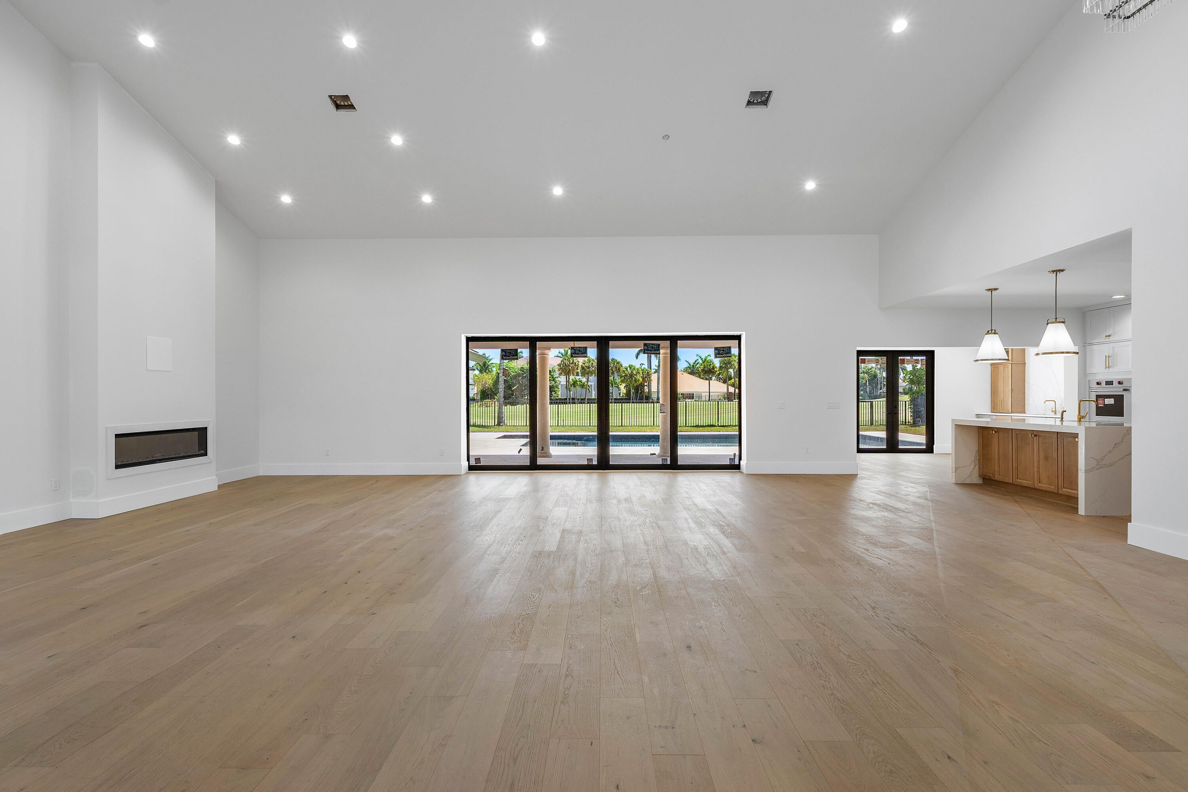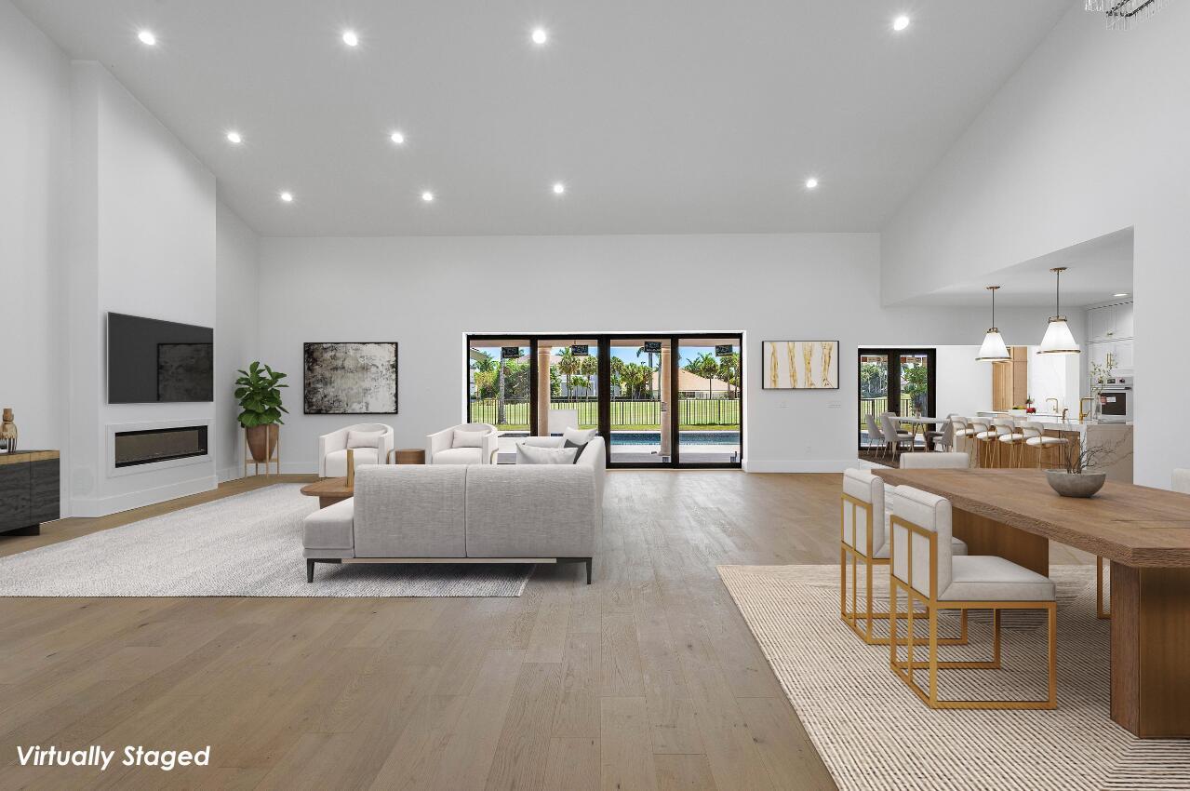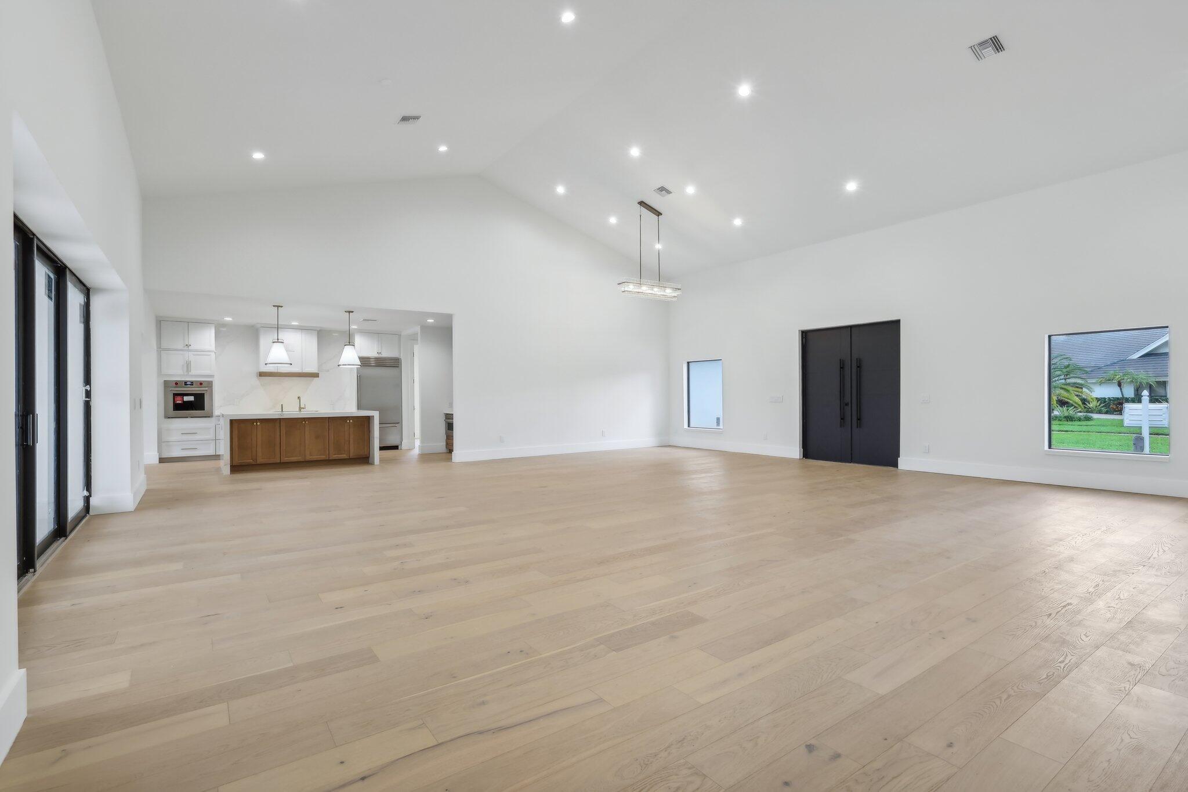Find us on...
Dashboard
- 5 Beds
- 6 Baths
- 3,725 Sqft
- .32 Acres
7536 Fenwick Place
This stunning 5 BD/5.5 BA single-story home, crafted by custom homebuilder Rubin Homes, offers breathtaking views of the golf course. Completed in mid 2024, this turn-key masterpiece showcases modern amenities and exquisite design.The kitchen is a chef's dream, featuring all-new high-end appliances, custom cabinets, premium countertops, updated plumbing fixtures, sleek trim, and elegant doors. An expansive island and walk-in pantry add both functionality and sophistication. The primary suite is a sanctuary, offering a wide open concept design with a luxurious bathroom that epitomizes comfort... more »
Essential Information
- MLS® #RX-10986960
- Price$3,670,000
- Bedrooms5
- Bathrooms6.00
- Full Baths5
- Half Baths1
- Square Footage3,725
- Acres0.32
- Year Built1983
- TypeResidential
- Sub-TypeSingle Family Homes
- StyleTraditional
- StatusActive
Community Information
- Address7536 Fenwick Place
- Area4650
- SubdivisionST ANDREWS COUNTRY CLUB
- CityBoca Raton
- CountyPalm Beach
- StateFL
- Zip Code33496
Amenities
- ParkingDriveway, Garage - Attached
- # of Garages2
- ViewGolf
- WaterfrontNone
- Has PoolYes
Amenities
Basketball, Cafe/Restaurant, Clubhouse, Exercise Room, Game Room, Golf Course, Pickleball, Playground, Pool, Tennis
Utilities
Cable, 3-Phase Electric, Public Sewer, Public Water
Interior
- HeatingCentral, Electric
- CoolingCentral, Electric
- FireplaceYes
- # of Stories1
- Stories1.00
Interior Features
Entry Lvl Lvng Area, Fireplace(s), Cook Island, Walk-in Closet, Wet Bar
Appliances
Auto Garage Open, Central Vacuum, Dishwasher, Disposal, Dryer, Microwave, Range - Electric, Refrigerator, Wall Oven, Washer
Exterior
- Lot Description1/4 to 1/2 Acre
- ConstructionCBS
Exterior Features
Auto Sprinkler, Covered Patio, Fence, Open Patio
School Information
- ElementaryCalusa Elementary School
- MiddleOmni Middle School
High
Spanish River Community High School
Additional Information
- Listing Courtesy ofCompass Florida LLC
- Date ListedMay 13th, 2024
- ZoningRT
- HOA Fees609
Price Change History for 7536 Fenwick Place, Boca Raton, FL (MLS® #RX-10986960)
| Date | Details | Change |
|---|---|---|
| Price Reduced from $3,695,000 to $3,670,000 | ||
| Price Reduced from $3,845,000 to $3,695,000 | ||
| Price Reduced from $3,895,000 to $3,845,000 | ||
| Price Reduced from $3,950,000 to $3,895,000 |

All listings featuring the BMLS logo are provided by BeachesMLS, Inc. This information is not verified for authenticity or accuracy and is not guaranteed. Copyright ©2025 BeachesMLS, Inc.


























