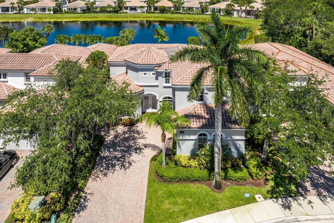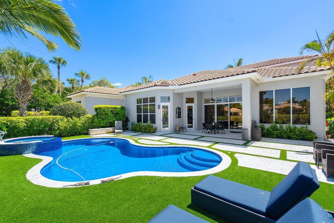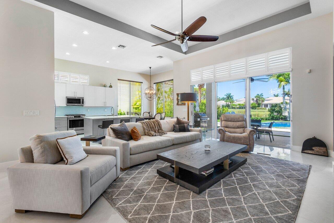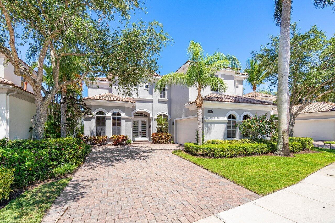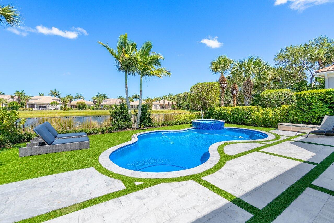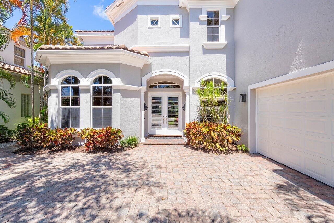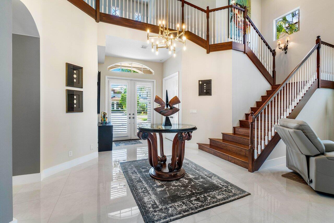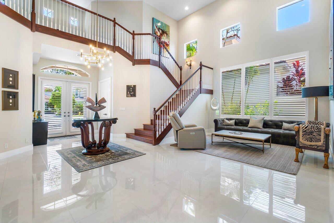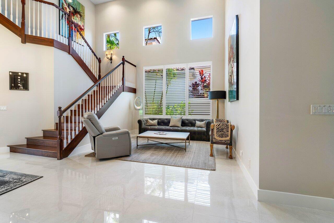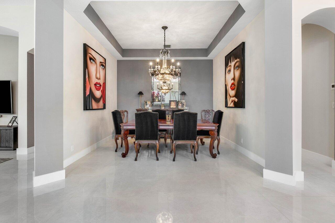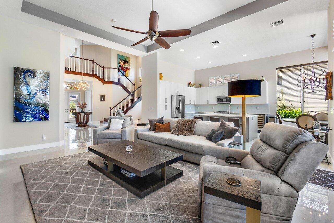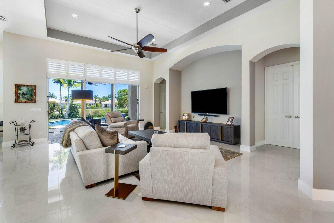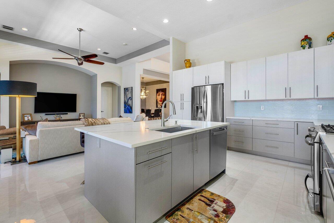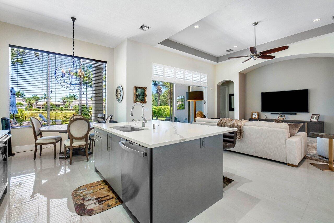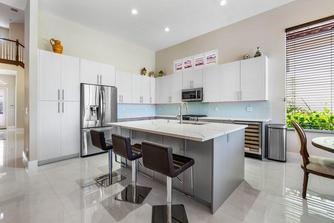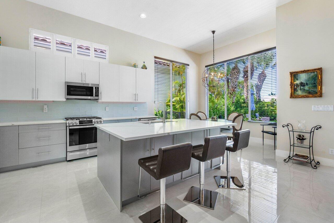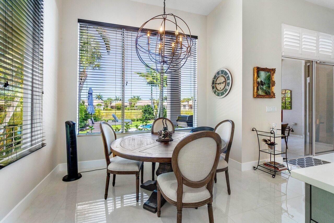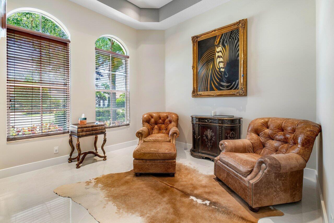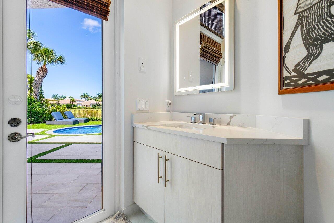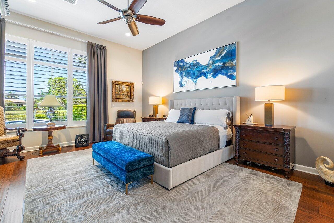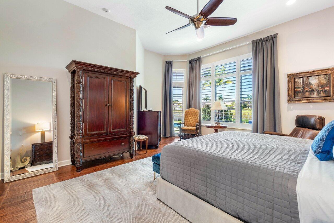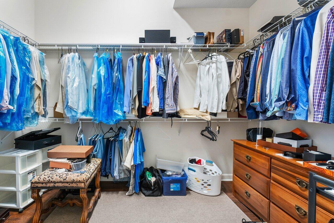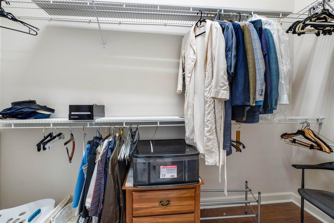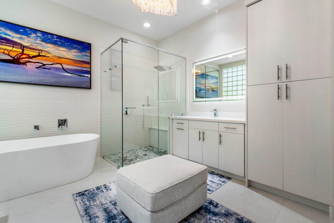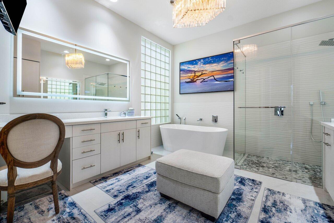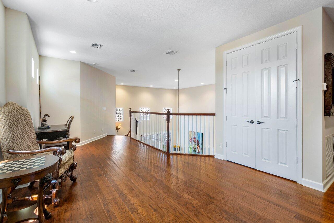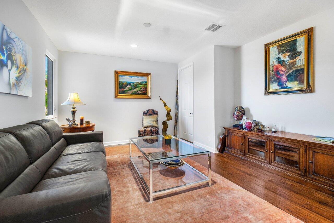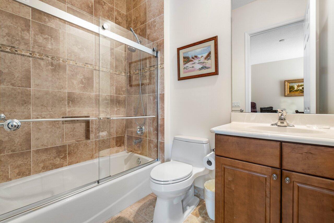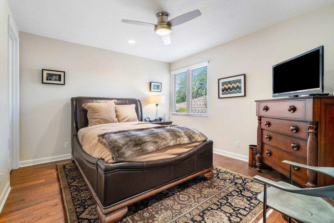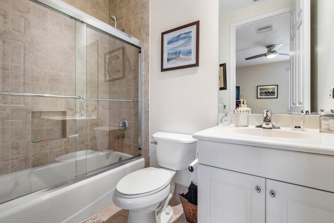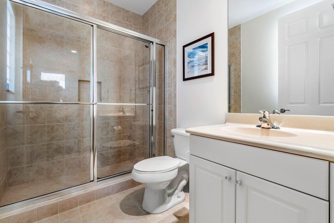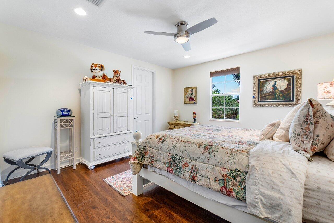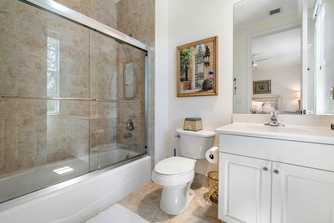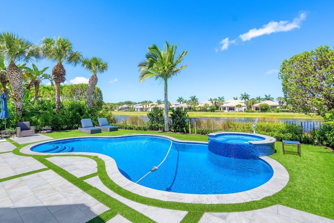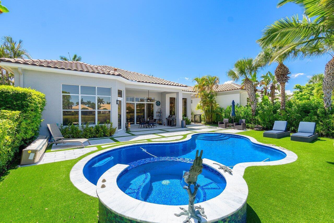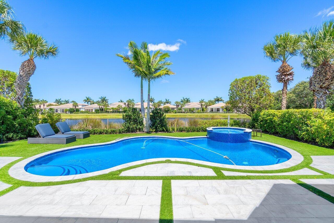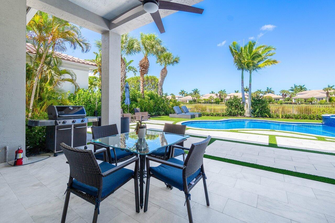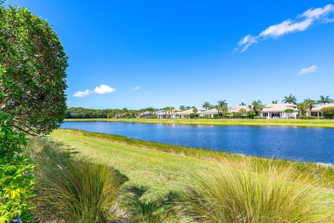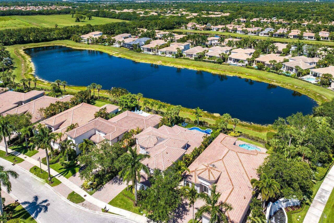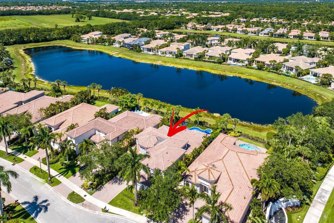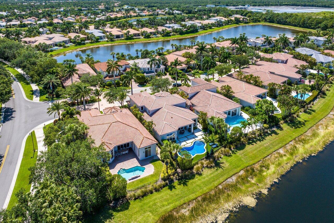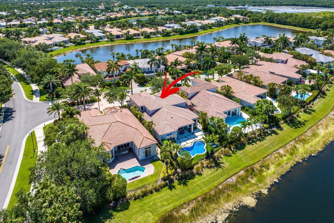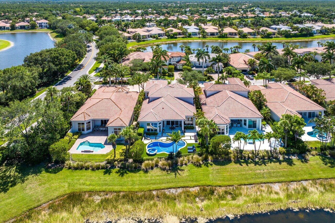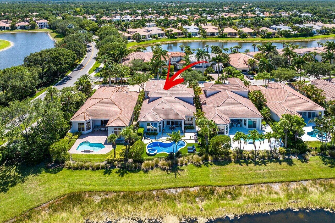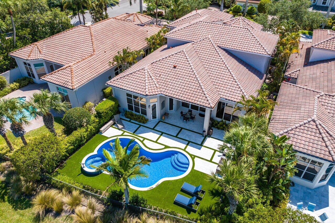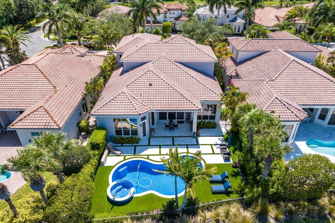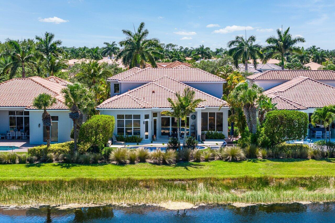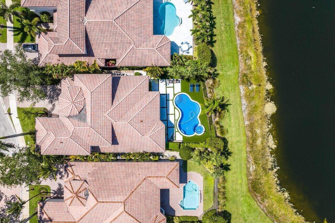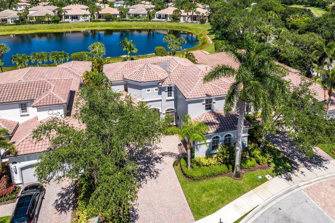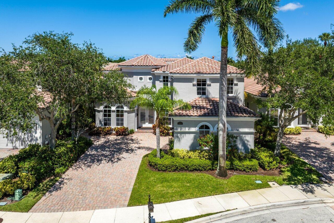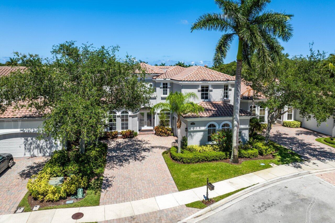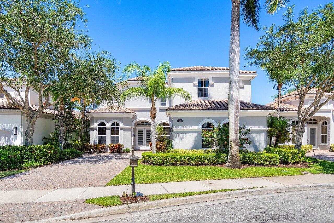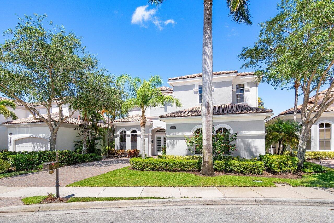Find us on...
Dashboard
- 5 Beds
- 6 Baths
- 4,107 Sqft
- .2 Acres
104 Siesta Way
Exquisite home in Mirasol Country Club offering over 4,000 sq ft of tastefully designed and updated living space with beautiful lake views. The desirable Seville floor plan offers 5 bedrooms, volume ceilings, plenty of space for living and entertaining all highlighted by porcelain tile and hardwood flooring throughout. Primary Suite on first floor is a peaceful retreat with luxurious bathroom featuring dual vanities, soaking tub, glass shower and 2 walk in closets. Also on the first floor is an en-suite guest bedroom and office. Upstairs features a loft and 2 en-suite bedrooms or can easily be converted back to a 3rd en-suite. The covered patio is perfect for relaxation and overlooks the bright blue heated pool and spa, lake views and modern grass and travertine pavers. A MUST SEE!!Experience the Mirasol Country Club lifestyle with a Sport Membership. The club hosts two championship 18-hole golf courses, 15 Har-Tru tennis courts, Pickle Ball, state-of-the-art fitness center, 4 dining venues, spa, salon, a dedicated kids sports club area and endless social activities. The unparalleled services and club offerings define the quintessential country club lifestyle.
Essential Information
- MLS® #RX-10989127
- Price$2,395,000
- Bedrooms5
- Bathrooms6.00
- Full Baths5
- Half Baths1
- Square Footage4,107
- Acres0.20
- Year Built2006
- TypeResidential
- Sub-TypeSingle Family Homes
- StatusActive
Community Information
- Address104 Siesta Way
- Area5350
- SubdivisionMIRASOL PAR 22
- CityPalm Beach Gardens
- CountyPalm Beach
- StateFL
- Zip Code33418
Amenities
- ParkingDriveway, Garage - Attached
- # of Garages2
- ViewLake, Pool
- WaterfrontLake Front
- Has PoolYes
- PoolHeated, Inground, Spa
Amenities
Basketball, Bike - Jog, Business Center, Cafe/Restaurant, Clubhouse, Exercise Room, Golf Course, Pool, Putting Green, Sidewalks, Spa-Hot Tub, Tennis, Whirlpool
Utilities
Cable, 3-Phase Electric, Gas Natural, Public Sewer, Public Water
Interior
- HeatingCentral, Electric, Zoned
- CoolingCentral, Electric, Zoned
- # of Stories2
- Stories2.00
Interior Features
Entry Lvl Lvng Area, Foyer, Cook Island, Laundry Tub, Pantry, Roman Tub, Split Bedroom, Volume Ceiling, Walk-in Closet, Upstairs Living Area
Appliances
Central Vacuum, Dishwasher, Dryer, Microwave, Range - Gas, Refrigerator, Washer
Exterior
- Exterior FeaturesCovered Patio, Open Patio
- Lot Description< 1/4 Acre
- WindowsPlantation Shutters
- RoofBarrel, S-Tile
- ConstructionCBS, Frame/Stucco
School Information
- MiddleWatson B. Duncan Middle School
- HighWilliam T. Dwyer High School
Additional Information
- Date ListedMay 20th, 2024
- ZoningPCD(ci
- HOA Fees958
Listing Courtesy of
Leibowitz Realty Group, LLC./PBG

All listings featuring the BMLS logo are provided by BeachesMLS, Inc. This information is not verified for authenticity or accuracy and is not guaranteed. Copyright ©2024 BeachesMLS, Inc.

