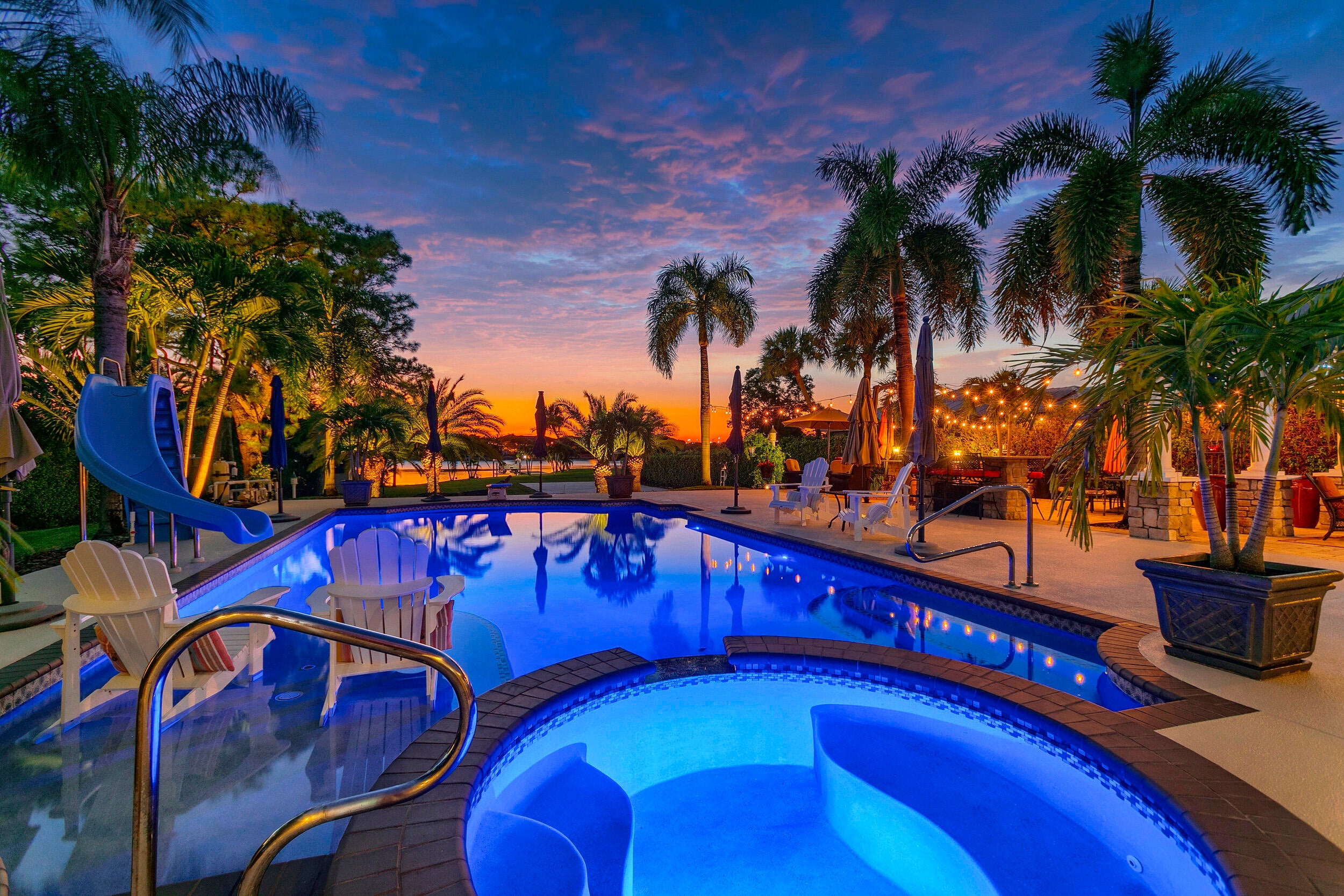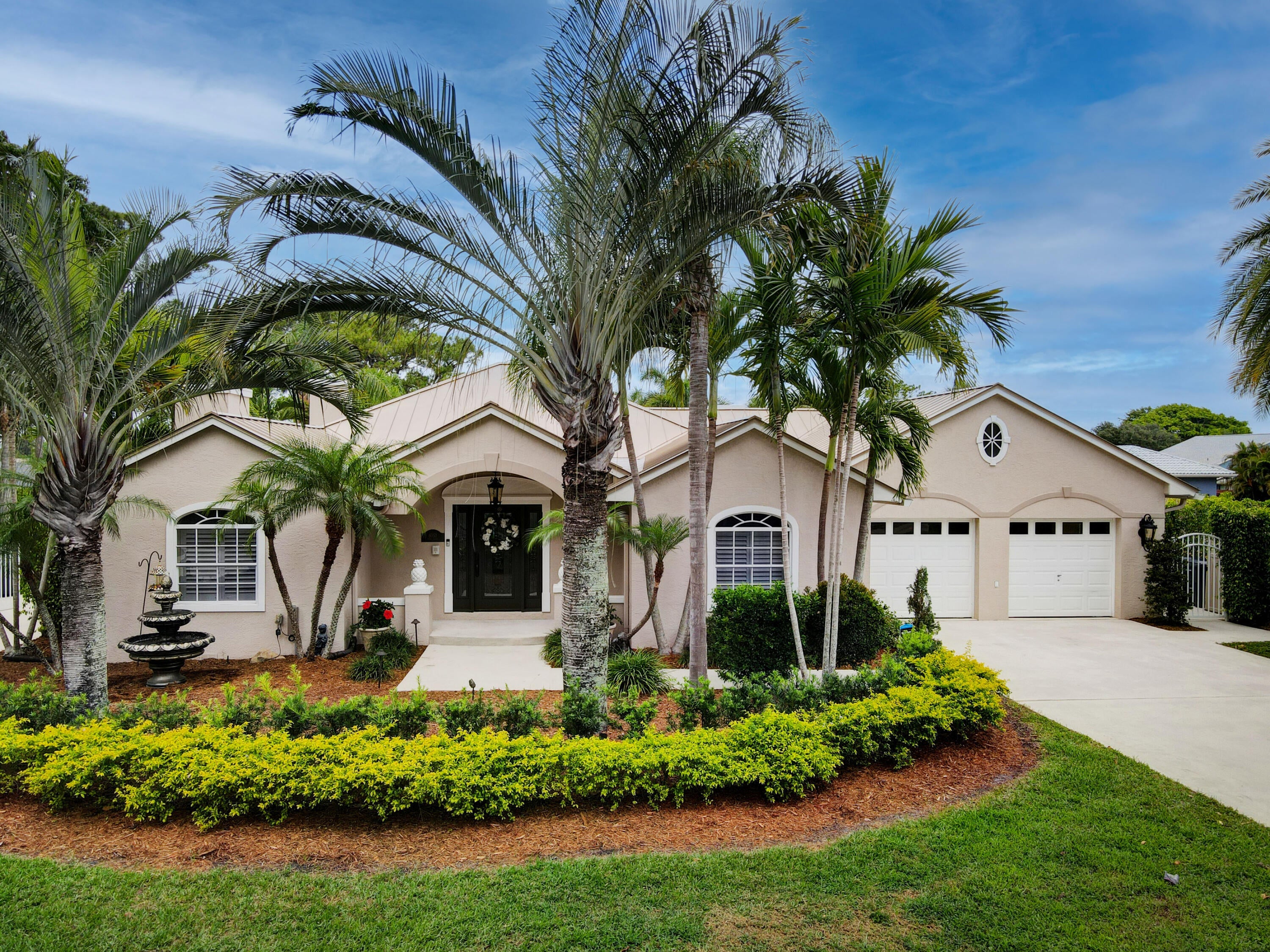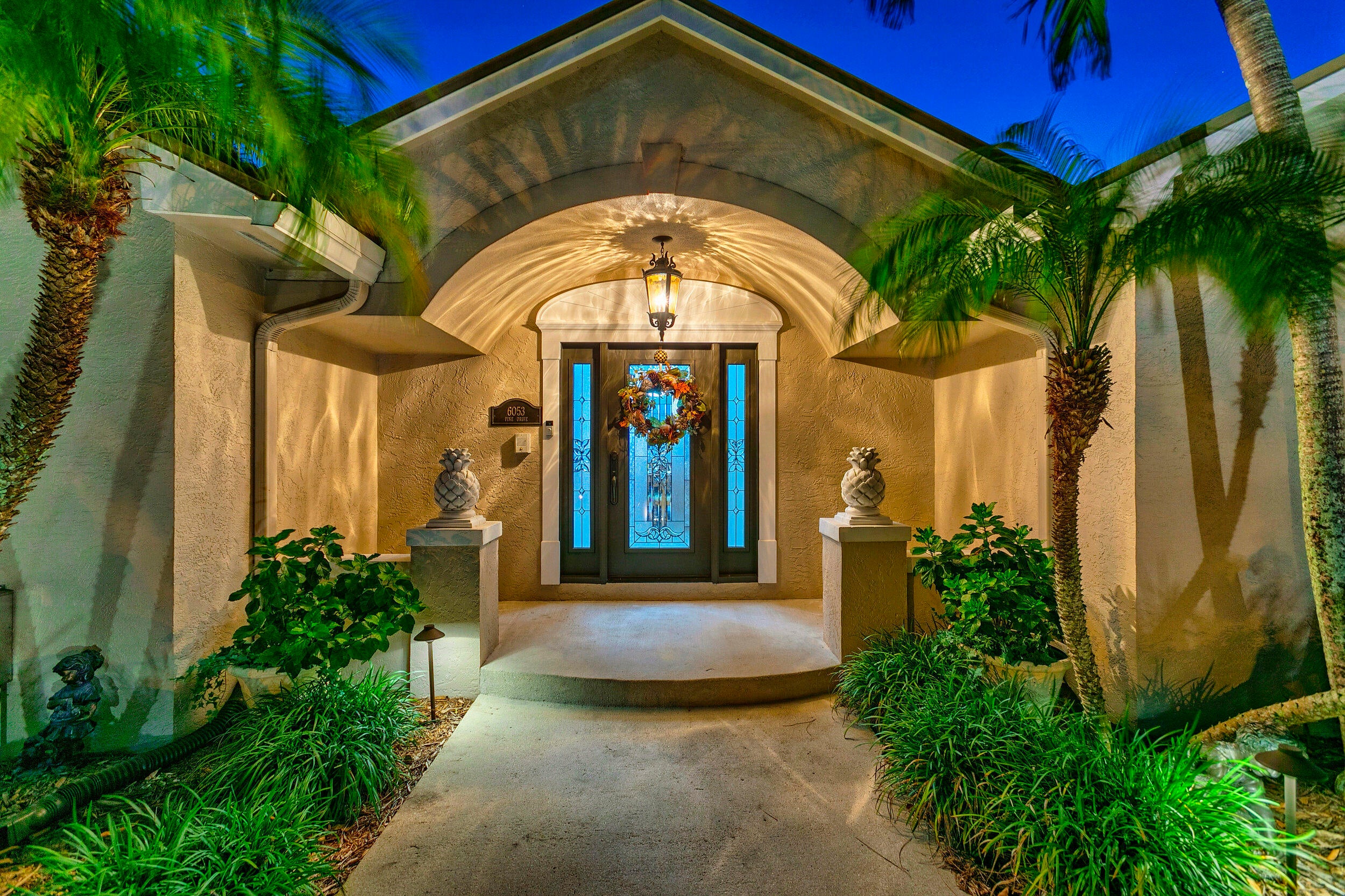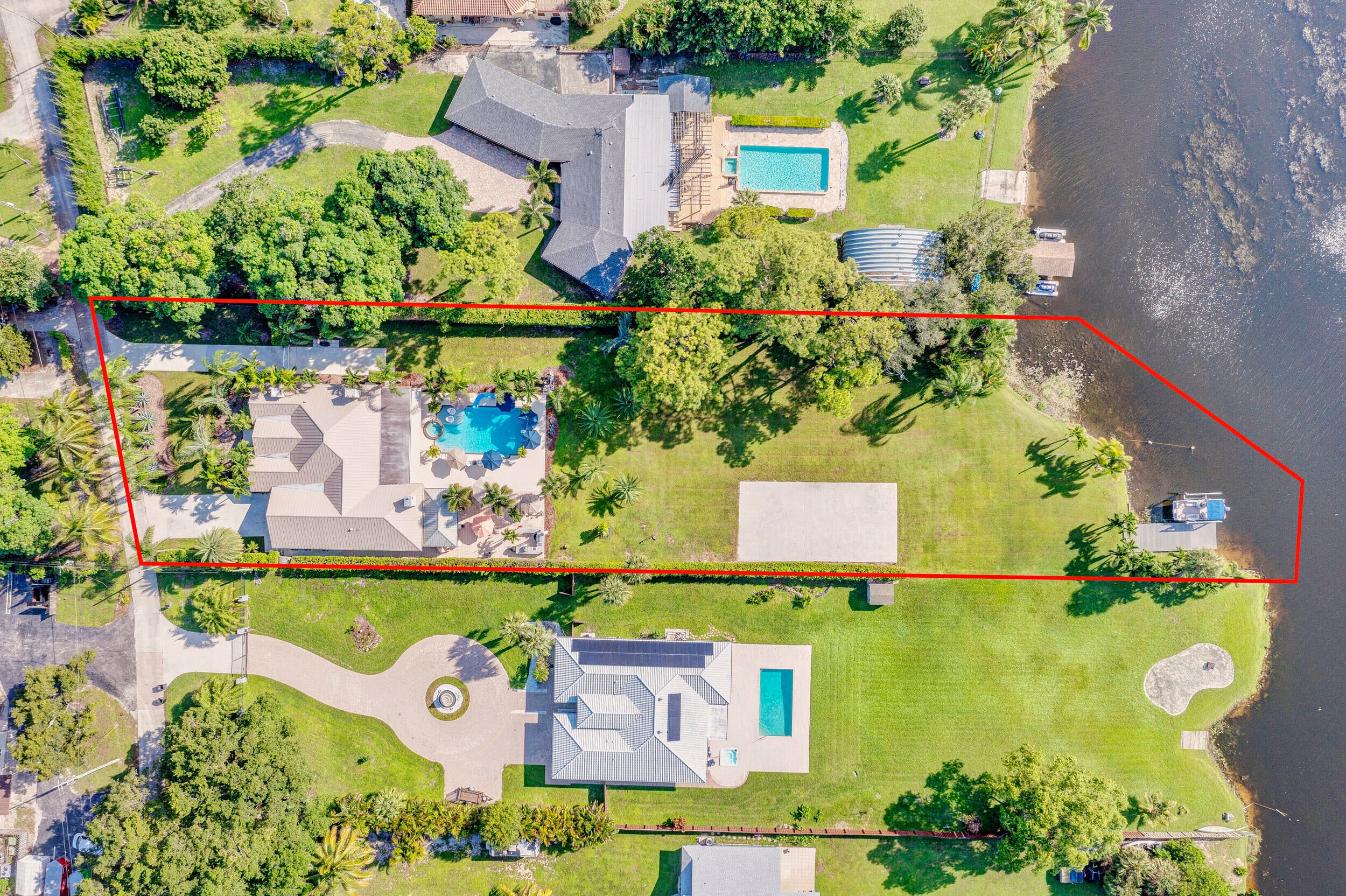Find us on...
Dashboard
- 5 Beds
- 3 Baths
- 3,020 Sqft
- 1.11 Acres
6053 Pine Drive
Over 1 Acre Premier LAKE FRONT, Furnished/Turnkey, Dock, Boat Lift, Whole House Generator, 750 Gallon Propane Tank, Resort style Heated Pool, Spa(20'x40') Outdoor Kitchen with built-in Grill and Pizza Oven. Covered Pavillion with Fireplace, entire pool and patio area totally surrounded by Automated Mosquito System. Totally remodeled Master Bathroom.Seller is giving $5,000 credit at closing to ensure a personally designed master closet space.Kitchen was remodeled with beautiful hand made cabinets, all Thermador Appliances, including built in wine fridge. Separate propane tank for the Thermador Gas Stove. Garage has A/C for comfort while using the built-in double ovens when entertaining. Boat is available to purchase! Enjoy Total Privacy, and, while not an amenity, it is a Luxury!!
Essential Information
- MLS® #RX-10991434
- Price$1,950,000
- Bedrooms5
- Bathrooms3.00
- Full Baths3
- Square Footage3,020
- Acres1.11
- Year Built1997
- TypeResidential
- Sub-TypeSingle Family Homes
- Style< 4 Floors, Traditional
- StatusActive Under Contract
Community Information
- Address6053 Pine Drive
- Area5680
- SubdivisionLAKE OSBORNE PARK
- CityLake Worth
- CountyPalm Beach
- StateFL
- Zip Code33462
Amenities
- AmenitiesNone
- # of Garages3
- ViewLake, Pool
- Is WaterfrontYes
- WaterfrontLake Front
- Has PoolYes
- PoolInground, Salt Water
Utilities
3-Phase Electric, Public Sewer, Public Water, Septic, Gas Bottle
Parking
2+ Spaces, Driveway, Garage - Attached
Interior
- HeatingCentral, Electric, Zoned
- CoolingCentral, Electric, Zoned
- FireplaceYes
- # of Stories1
- Stories1.00
Interior Features
Entry Lvl Lvng Area, Foyer, Cook Island, Split Bedroom, Walk-in Closet, Fireplace(s), Volume Ceiling, French Door, Laundry Tub
Appliances
Auto Garage Open, Dishwasher, Disposal, Dryer, Freezer, Ice Maker, Microwave, Refrigerator, Washer, Water Heater - Elec, Intercom, Fire Alarm, Wall Oven, Range - Gas, Generator Whle House
Exterior
- RoofMetal, Tar/Gravel
- ConstructionCBS, Frame/Stucco, Elevated
Exterior Features
Auto Sprinkler, Custom Lighting, Open Patio, Screened Patio, Built-in Grill, Fence, Shed, Covered Patio, Lake/Canal Sprinkler, Zoned Sprinkler, Cabana, Summer Kitchen
Lot Description
West of US-1, 1 to < 2 Acres, Treed Lot, Public Road, Paved Road
Windows
Impact Glass, Plantation Shutters, Arched, Awning, Drapes
School Information
- MiddleLantana Middle School
- HighSantaluces Community High
Elementary
Starlight Cove Elementary School
Additional Information
- Listing Courtesy ofReal Broker, LLC
- Date ListedMay 29th, 2024
- ZoningRS

All listings featuring the BMLS logo are provided by BeachesMLS, Inc. This information is not verified for authenticity or accuracy and is not guaranteed. Copyright ©2025 BeachesMLS, Inc.





































































