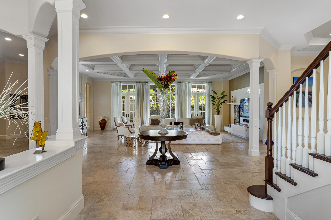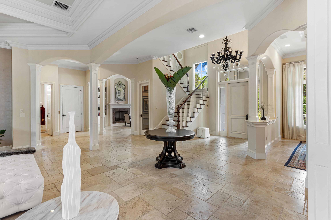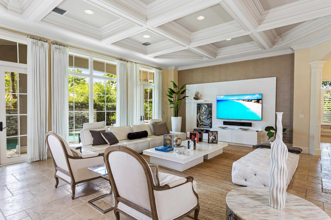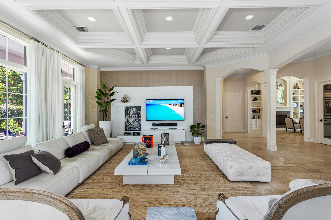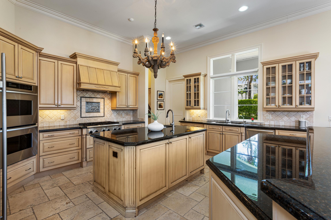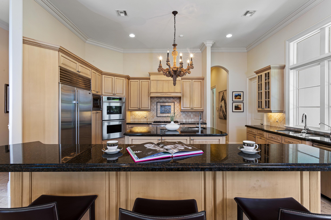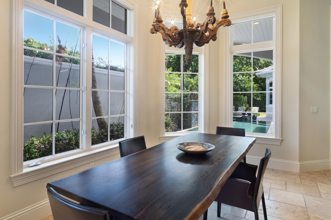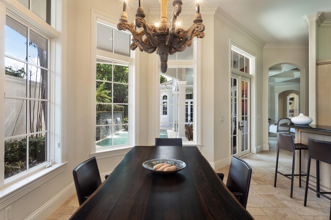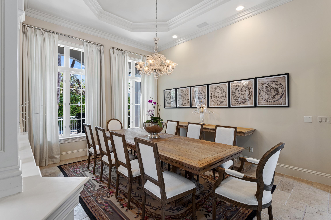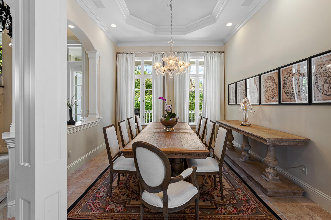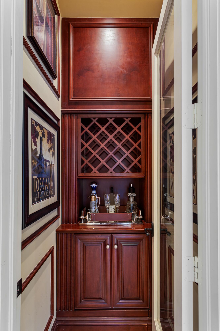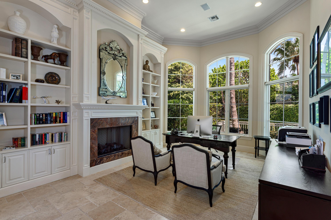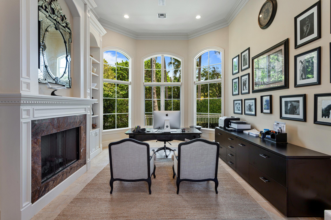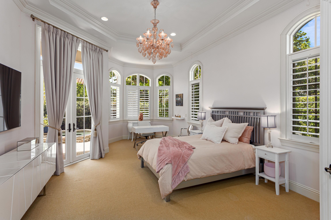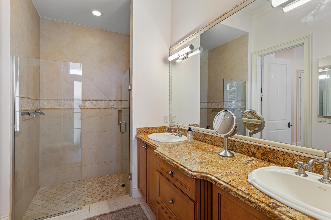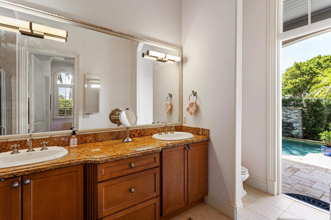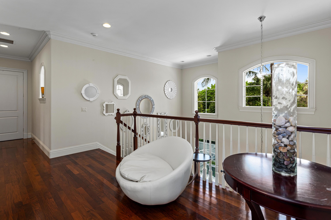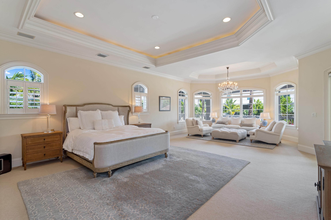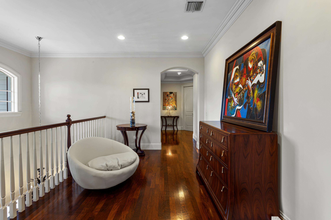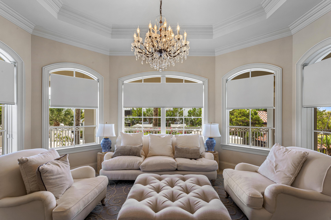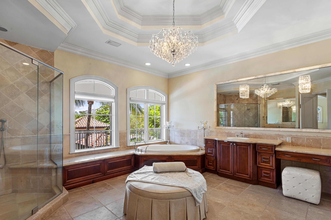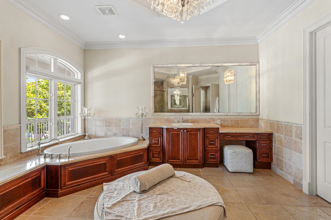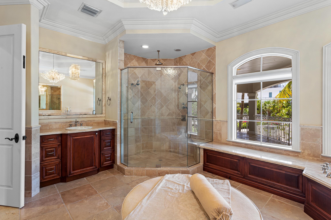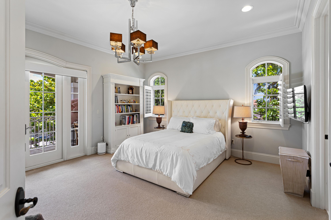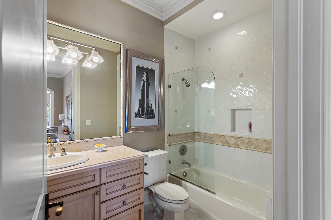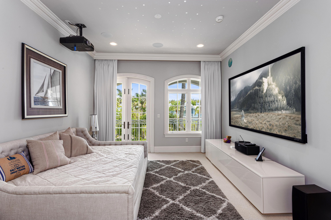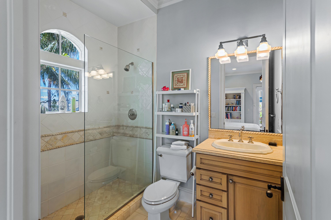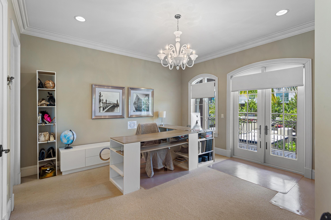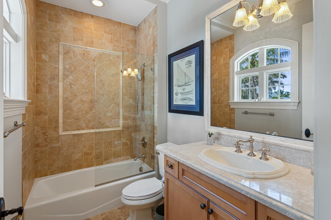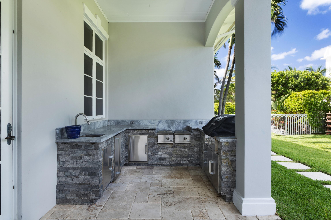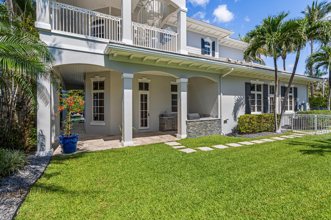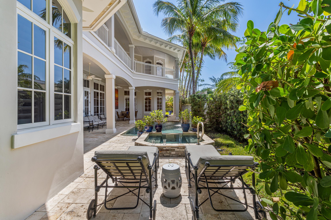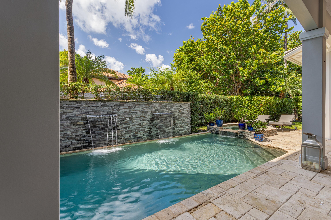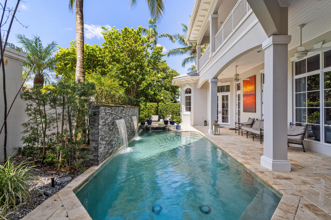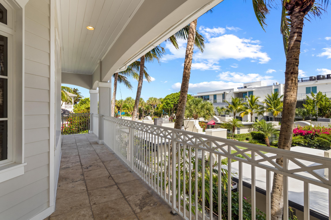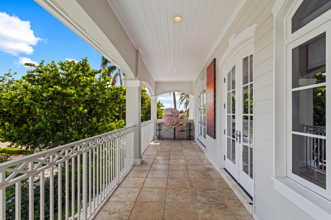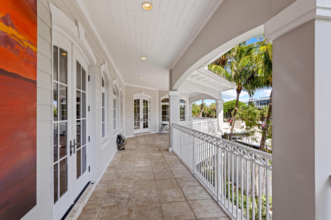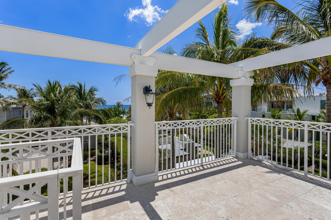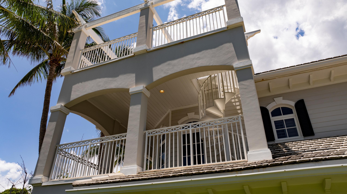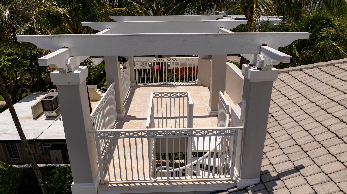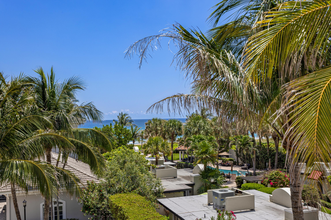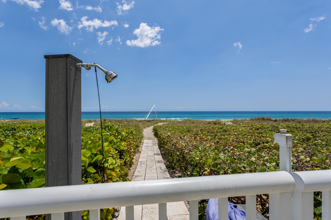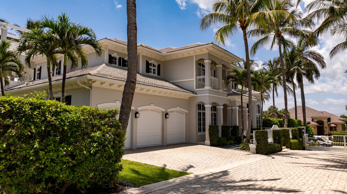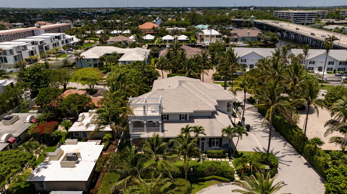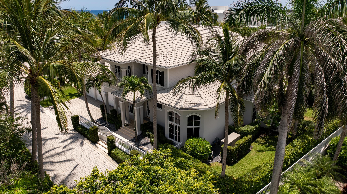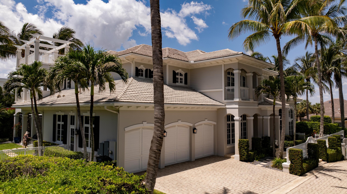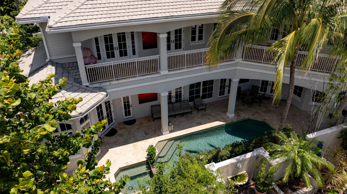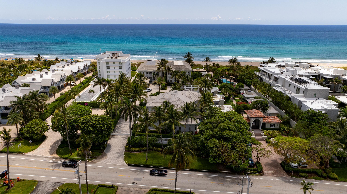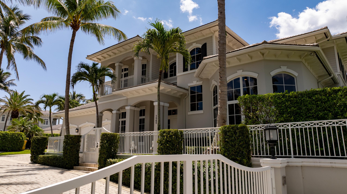Find us on...
Dashboard
- 5 Beds
- 6 Baths
- 5,658 Sqft
- .28 Acres
1845 Dusty Miller Drive
This Delray Beach residence, in a private, oceanside, three-estate gated community, offers deeded beach access via its own private beach path. Conveying as an architectural triumph, it features a unique third-story ocean-viewing observation tower, an expansive covered balcony with several interior access points, chiseled marble floors, decorative ceilings, and alluring bay-windowed sitting areas.LOCATION: 1845 Dusty Miller Drive, Delray Beach Florida: This ultraluxury estate is one of only three residences in Goodison Park Estates, a gated seaside enclave in historic Delray Beach, a beautifully preserved oceanfront community in the heart of South Florida's famed Gold Coast, just minutes from the eclectic shops, cafes and restaurants that line vibrant Atlantic Avenue. PROPERTY: Presenting tastefully, the front terraces and a portico entry enhance the beauty of this residence, which is set amidst manicured gardens with stately palms and offers deeded beach access to its own private beach path. In the estate's outdoor entertaining area, the loggia, detailed by a tongue-and-grove ceiling, and fully equipped summer kitchen overlook the heated pool with a waterfall wall and spa. RESIDENCE: In an ultra-private, gated, seaside enclave, this refined British West Indies-style residence conveys as an architectural triumph, featuring a unique third-story ocean-viewing observation tower as well as an expansive covered balcony with several interior access points. Comprising five bedrooms and 7,998 +/- total square feet, details throughout include chiseled marble floors, decorative ceilings, alluring bay-windowed sitting areas, and handsome moldings and plantation shutter enhancements. The impressive foyer and stair hall, topped by a soaring two-story ceiling, introduce the gracious main living areas in a light-filled, well-conceived, open floor plan. The formal living room is crowned by an attractive coffered ceiling and features a focal-point, custom-built media wall. A trio of French doors open to the pool-view covered loggia, and just adjacent is a bar inviting sociable entertaining. Both the formal dining room and the office feature large windows that frame views of the front terraces. The dining room is topped by a tray ceiling and the office is highlighted by a gas fireplace and custom built-in cabinetry. The gourmet cook-island kitchen is finished with custom wood cabinetry, black-granite countertops, a custom-fitted pantry, professional-grade appliances and a breakfast area with bar seating. Ideal for hosting soirees as well as for casual, every-day, family-oriented ease, a set of French doors from the kitchen open to the outdoor summer kitchen. With a split bedroom plan and accessed through double doors, the VIP guest bedroom is placed on the first floor with an ensuite bathroom and a custom-fitted closet. Topped by a decorative ceiling, the bedroom also features French doors that lead out to the pool affording it a private entry. The upstairs primary bedroom wing, a tranquil sanctuary, opens to an ocean-breeze balcony and is detailed by a carpeted floor and a dropped ceiling. It comprises a large custom-fitted walk-in closet and a spa-inspired bathroom, finished with custom cabinetry, granite counters, dual sinks, a glass-enclosed dual-head shower, a spa tub, and a separate water closet. A loft and three ensuite guest bedrooms also preside on this level, with all the bedrooms accessing a balcony. Completing the overall layout are an elevator, a half-bathroom, laundry room, and three-car garage. Amenities include natural gas accommodation, Kohler full-house generator, full-house water purifier, and impact glass windows and doors. The information herein is deemed reliable and subject to errors, omissions or changes without notice. The information has been derived from architectural plans or county records. Buyer should verify all measurements. DISCLAIMER: Information published or otherwise provided by the listing company and its representatives including but not limited to prices, measurements, square footages, lot sizes, calculations, statistics, and videos are deemed reliable but are not guaranteed and are subject to errors, omissions or changes without notice. All such information should be independently verified by any prospective purchaser or seller. Parties should perform their own due diligence to verify such information prior to a sale or listing. Listing company expressly disclaims any warranty or representation regarding such information. Prices published are either list price, sold price, and/or last asking price. The listing company participates in the Multiple Listing Service and IDX. The properties published as listed and sold are not necessarily exclusive to listing company and may be listed or have sold with other members of the Multiple Listing Service. Transactions where listing company represented both buyers and sellers are calculated as two sales. "No payments made until title passes" Some affiliations may not be applicable to certain geographic areas. If your property is currently listed with another broker, please disregard any solicitation for services. Information published or otherwise provided by seller, listing company or its representatives is deemed reliable but are not guaranteed and subject to errors, omissions, or changes without notice. Copyright 2025 by the listing company. All Rights Reserved.
Essential Information
- MLS® #RX-10991749
- Price$6,875,000
- Bedrooms5
- Bathrooms6.00
- Full Baths5
- Half Baths1
- Square Footage5,658
- Acres0.28
- Year Built2004
- TypeResidential
- Sub-TypeSingle Family Homes
- StyleMulti-Level
- StatusActive
Community Information
- Address1845 Dusty Miller Drive
- Area4140
- SubdivisionGOODISON PARK EST
- CityDelray Beach
- CountyPalm Beach
- StateFL
- Zip Code33483
Amenities
- AmenitiesNone
- UtilitiesPublic Sewer, Public Water
- ParkingGarage - Attached
- # of Garages3
- ViewOcean
- WaterfrontNone
- Has PoolYes
- PoolHeated
Interior
- HeatingCentral
- CoolingCentral
- FireplaceYes
- # of Stories2
- Stories2.00
Interior Features
Bar, Closet Cabinets, Cook Island, Split Bedroom, Walk-in Closet, Fireplace(s), Foyer, Elevator, Volume Ceiling, Roman Tub
Appliances
Auto Garage Open, Dishwasher, Dryer, Microwave, Washer, Disposal, Ice Maker, Intercom
Exterior
- Lot Description1/4 to 1/2 Acre
- ConstructionCBS
Exterior Features
Open Patio, Built-in Grill, Auto Sprinkler, Wrap Porch
Additional Information
- Listing Courtesy ofPremier Estate Properties, Inc
- Date ListedMay 30th, 2024
- ZoningRM(cit
- HOA Fees1583
Price Change History for 1845 Dusty Miller Drive, Delray Beach, FL (MLS® #RX-10991749)
| Date | Details | Change |
|---|---|---|
| Price Reduced from $7,495,000 to $6,875,000 |

All listings featuring the BMLS logo are provided by BeachesMLS, Inc. This information is not verified for authenticity or accuracy and is not guaranteed. Copyright ©2025 BeachesMLS, Inc.





