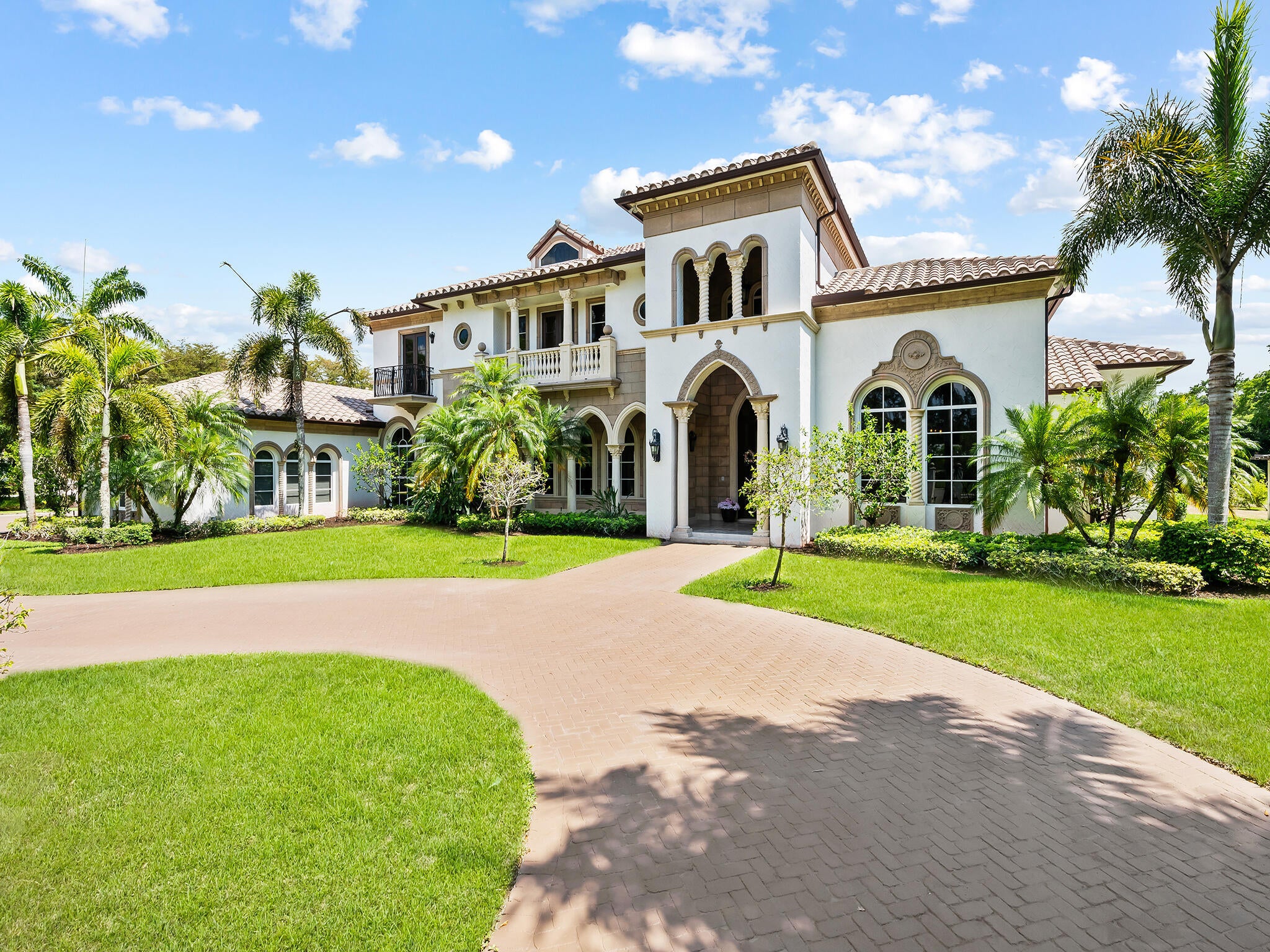Find us on...
Dashboard
- 6 Beds
- 8 Baths
- 8,257 Sqft
- 2.94 Acres
8800 Nw 68th Court
Palatial gated estate on 3 private acres of prime fenced property situated in the highly sought after BBB Ranches of Parkland, with 6' perimeter fence and electric gate. On one of the best streets in the Ranches with City Water. This elegant 2-story estate features over 10,000 sq feet of total living space, with unparalleled craftsmanship and architectural details. Impressive 6-bedroom suites, plus library, plus enormous game room and loft area. This one-of-a-kind custom estate is meticulously maintained and offers, Custom painted ceilings, 2 custom bar areas, built-ins thru-out, 2 laundry rooms, butler's pantry, stone floors in formal areas. Huge state of the art kitchen outfitted with premium appliances, center island, 2 dishwashers, 2 walk in pantries.Imported Afrormosia wood floors in bedrooms and Library, 3 gas fireplaces. 4 car garage, all impact windows and doors, Full house generator, 1000 gallon buried tank, Lutron lighting system, Crestron sound system, crown molding thru-out. Plenty of room for custom pool and patio and horses and stables. (SELLER WILL CREDIT BUYER $200,000 TOWARD A POOL.)
Essential Information
- MLS® #RX-10994359
- Price$5,800,000
- Bedrooms6
- Bathrooms8.00
- Full Baths7
- Half Baths1
- Square Footage8,257
- Acres2.94
- Year Built2003
- TypeResidential
- Sub-TypeSingle Family Homes
- StyleMediterranean
- StatusActive
Community Information
- Address8800 Nw 68th Court
- Area3613
- SubdivisionRanches
- CityParkland
- CountyBroward
- StateFL
- Zip Code33067
Amenities
- AmenitiesHorses Permitted
- # of Garages4
- ViewGarden
- WaterfrontNone
Utilities
Cable, 3-Phase Electric, Septic, Public Water
Parking
Garage - Attached, 2+ Spaces, Drive - Circular
Interior
- HeatingCentral, Electric, Zoned
- CoolingCentral, Electric, Zoned
- FireplaceYes
- # of Stories2
- Stories2.00
Interior Features
Built-in Shelves, Entry Lvl Lvng Area, Foyer, French Door, Laundry Tub, Pantry, Roman Tub, Split Bedroom, Walk-in Closet, Wet Bar, Fireplace(s), Volume Ceiling, Cook Island, Closet Cabinets, Second/Third Floor Concrete
Appliances
Auto Garage Open, Cooktop, Dishwasher, Microwave, Refrigerator, Smoke Detector, Wall Oven, Washer, Dryer, Water Heater - Gas, Disposal, Range - Gas, Generator Whle House
Exterior
- RoofBarrel
- ConstructionBlock, CBS, Frame/Stucco
Exterior Features
Auto Sprinkler, Fence, Zoned Sprinkler, Open Balcony, Room for Pool
Lot Description
1 to < 2 Acres, Paved Road, 2 to < 3 Acres, 3 to < 4 Acres, Interior Lot, Cul-De-Sac
Windows
Blinds, Drapes, Hurricane Windows, Impact Glass
School Information
- ElementaryRiverglades Elementary School
- MiddleWestglades Middle School
High
Marjory Stoneman Douglas High School
Additional Information
- Listing Courtesy ofRE/MAX Select Group
- Date ListedJune 7th, 2024
- ZoningAE-1

All listings featuring the BMLS logo are provided by BeachesMLS, Inc. This information is not verified for authenticity or accuracy and is not guaranteed. Copyright ©2025 BeachesMLS, Inc.
































































