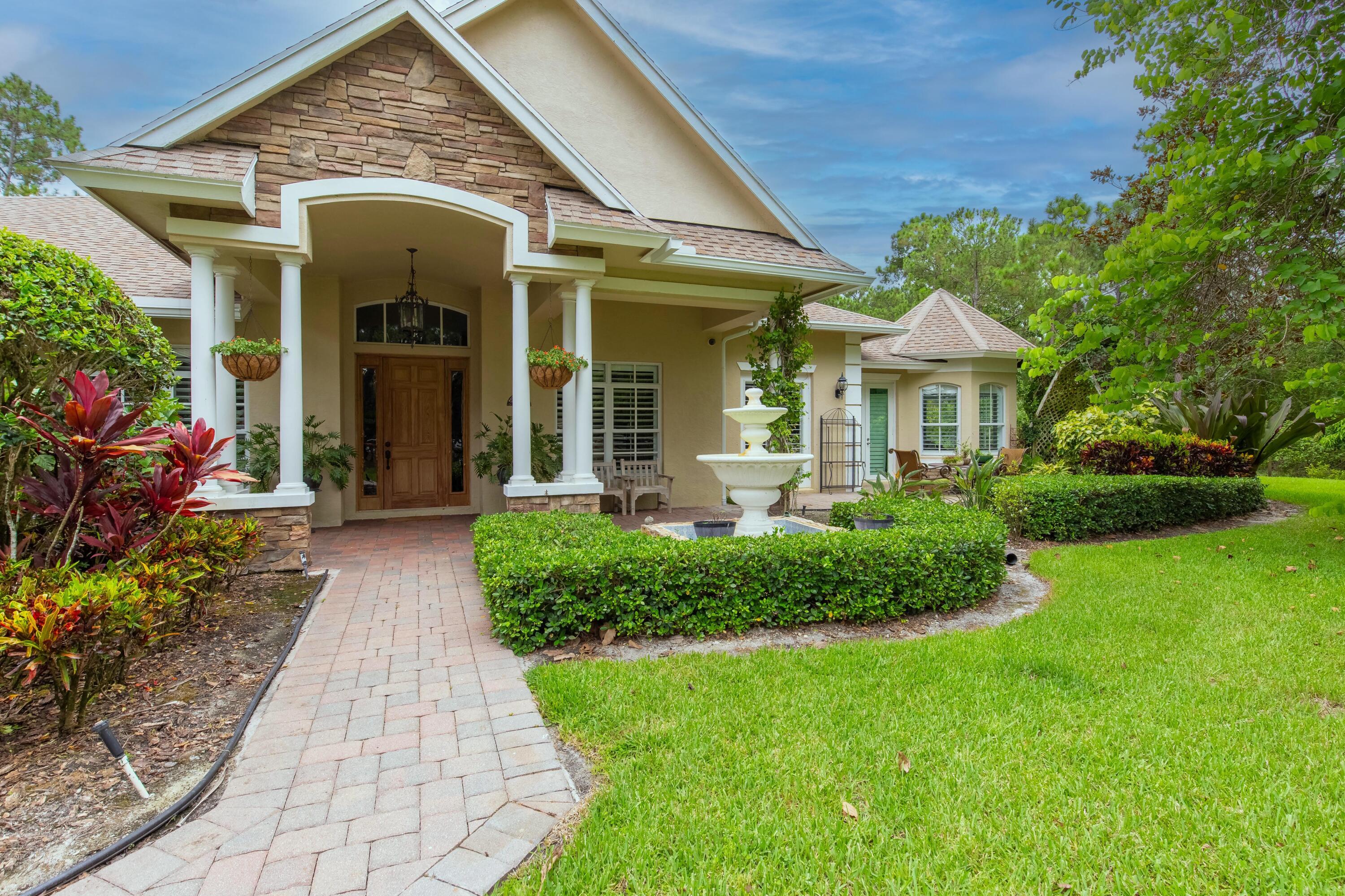Find us on...
Dashboard
- 4 Beds
- 4 Baths
- 3,932 Sqft
- 5.19 Acres
13418 Sand Ridge Road
Retreat to this charming estate home situated on 5.19 luscious tropical acres in Caloosa, a desirable equestrian community of 398 homes. Fully fenced and gated grounds. A long paver driveway leads to the 5520 SQ FT home. Four bedrooms plus den/office & owner suite with angled seating area,3.5 baths,impact glass, crown molding,beamed ceilings in the family room,living room,kitchen, laundry & halls. Recently updated spacious kitchen with center island & casual dining area with stone 2 sided fireplace to family room. Laundry room remodeled with new washer/dryer. A/C units both replaced 2023. Oversized 3 car garage.Amenities include 30 miles of winding waterways, bridle paths,riding pen/riding arena,obstacle course, cross country and jumper courses,lunge & dressage areas,basketball,tennis,pickleball courts and picnic area.
Essential Information
- MLS® #RX-11003779
- Price$1,749,000
- Bedrooms4
- Bathrooms4.00
- Full Baths3
- Half Baths1
- Square Footage3,932
- Acres5.19
- Year Built2011
- TypeResidential
- Sub-TypeSingle Family Homes
- StyleMediterranean
- StatusPrice Change
Community Information
- Address13418 Sand Ridge Road
- Area5550
- SubdivisionCALOOSA
- CityWest Palm Beach
- CountyPalm Beach
- StateFL
- Zip Code33418
Amenities
- UtilitiesSeptic, Well Water
- ParkingGarage - Attached, Driveway
- # of Garages3
- ViewGarden
- WaterfrontInterior Canal
Amenities
Basketball, Horses Permitted, Park, Tennis, Horse Trails, Pickleball
Interior
- HeatingCentral, Electric, Zoned
- CoolingCentral, Electric, Zoned
- FireplaceYes
- # of Stories1
- Stories1.00
Interior Features
Ctdrl/Vault Ceilings, Cook Island, Split Bedroom, Walk-in Closet, Fireplace(s), Pantry, Foyer, Pull Down Stairs, Volume Ceiling, Built-in Shelves, Closet Cabinets, Laundry Tub
Appliances
Dishwasher, Dryer, Microwave, Refrigerator, Washer, Water Softener-Owned, Disposal, Auto Garage Open, Wall Oven, Cooktop
Exterior
- Lot Description5 to <10 Acres, Paved Road
- RoofComp Shingle
- ConstructionCBS, Concrete, Stone
Exterior Features
Fence, Room for Pool, Built-in Grill, Fruit Tree(s), Shed, Covered Patio, Auto Sprinkler, Well Sprinkler, Zoned Sprinkler, Open Porch
Windows
Single Hung Metal, Sliding, Impact Glass
School Information
- ElementaryTimber Trace Elementary School
- MiddleWatson B. Duncan Middle School
- HighPalm Beach Gardens High School
Additional Information
- Listing Courtesy ofEngel & Volkers Wellington
- Date ListedJuly 12th, 2024
- ZoningAR
- HOA Fees217
Price Change History for 13418 Sand Ridge Road, West Palm Beach, FL (MLS® #RX-11003779)
| Date | Details | Change |
|---|---|---|
| Price Reduced from $1,795,000 to $1,749,000 |

All listings featuring the BMLS logo are provided by BeachesMLS, Inc. This information is not verified for authenticity or accuracy and is not guaranteed. Copyright ©2025 BeachesMLS, Inc.



















































