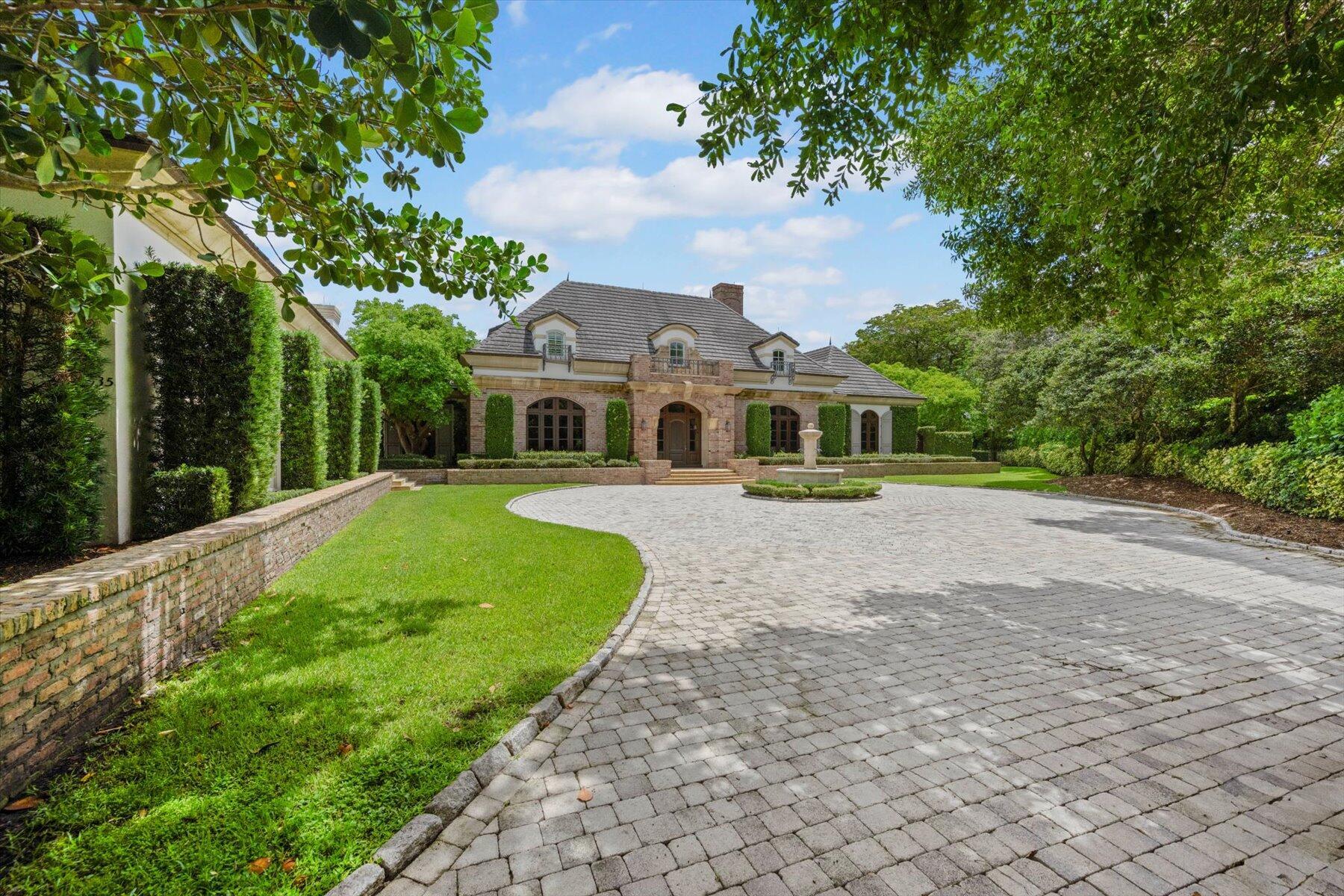Find us on...
Dashboard
- $9.8M Price
- 6 Beds
- 7 Baths
- 6,818 Sqft
12035 Polo Club Road
A European-inspired estate nestled within the prestigious enclave of Palm Beach Polo. Situated on 1.25 acres and nearly the largest parcel with meticulously landscaped grounds, this stately home offers over 6,800 square feet, a 4 bedroom main house and 2 bedroom guest house, all with en suite bathrooms and endless views of water and golf. This home was custom created by its original owner alongside the crafted expertise of Laszlo Wagner, a builder renowned for his fine homes and use of exotic materials. Detailed throughout you will find he used merbau wood wherever possible. This material has stunning strength and a structural stability not found in any other species of wood. There is so much to enjoy, starting with the grand foyer with its sweeping staircase and each detail of the carefully crafted architectural elements throughout. The heart of the home is the gourmet kitchen, a culinary masterpiece equipped with top-of-the-line Sub Zero and Thermador appliances, a wine fridge, double oven, and a fully equipped butler's pantry. All this alongside the expansive outdoor patio area, complete with a cozy fireplace, outdoor kitchen, and ample space for al fresco dining and lounging.
Essential Information
- MLS® #RX-11004642
- Price$9,800,000
- Bedrooms6
- Bathrooms7.00
- Full Baths6
- Half Baths1
- Square Footage6,818
- Year Built2000
- TypeResidential
- Sub-TypeSingle Family Homes
- StyleEuropean
- StatusActive Under Contract
Community Information
- Address12035 Polo Club Road
- Area5520
- CityWellington
- CountyPalm Beach
- StateFL
- Zip Code33414
Subdivision
Palm Beach Polo and Country Club
Amenities
- # of Garages3
- ViewGarden, Lake, Golf
- Is WaterfrontYes
- WaterfrontLake Front
- Has PoolYes
- PoolHeated, Spa, Inground
Amenities
Bike - Jog, Exercise Room, Golf Course, Pool, Sidewalks, Tennis, Cafe/Restaurant, Playground, Dog Park
Utilities
Cable, 3-Phase Electric, Public Water
Parking
2+ Spaces, Garage - Detached, Drive - Circular, Drive - Decorative
Interior
- HeatingCentral
- CoolingCentral
- FireplaceYes
- # of Stories2
- Stories2.00
Interior Features
Foyer, Cook Island, Pantry, Split Bedroom, Volume Ceiling, Walk-in Closet, Wet Bar, Fireplace(s), French Door, Closet Cabinets
Appliances
Auto Garage Open, Dishwasher, Disposal, Dryer, Freezer, Ice Maker, Microwave, Refrigerator, Smoke Detector, Washer, Range - Gas
Exterior
- Lot Description1 to < 2 Acres
- RoofConcrete Tile
- ConstructionCBS
Exterior Features
Custom Lighting, Screened Patio, Summer Kitchen, Open Porch
Additional Information
- Date ListedJuly 16th, 2024
- Zoningres
- HOA Fees372
Listing Courtesy of
Equestrian Sotheby's International Realty Inc.
Price Change History for 12035 Polo Club Road, Wellington, FL (MLS® #RX-11004642)
| Date | Details | Change |
|---|---|---|
| Price Reduced from $10,500,000 to $9,800,000 |

All listings featuring the BMLS logo are provided by BeachesMLS, Inc. This information is not verified for authenticity or accuracy and is not guaranteed. Copyright ©2025 BeachesMLS, Inc.






















