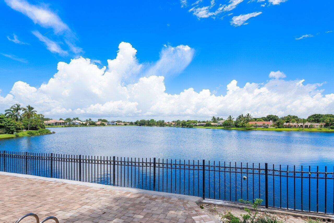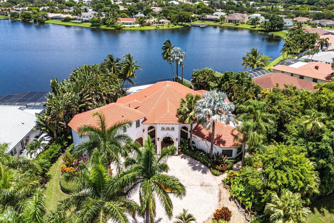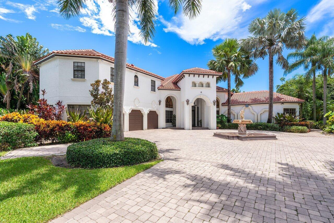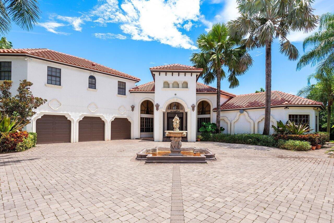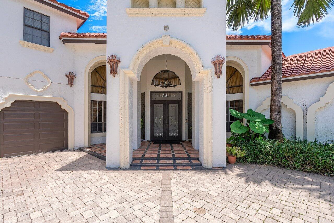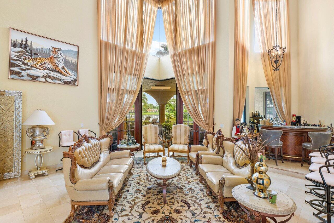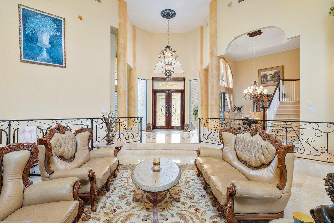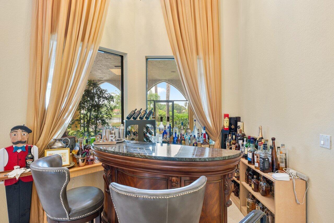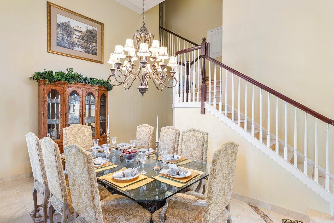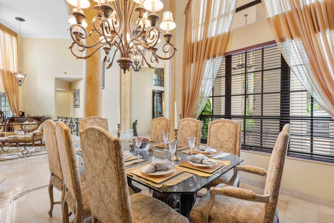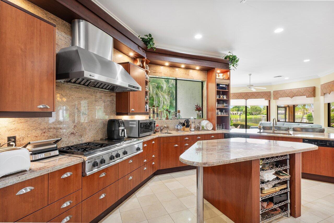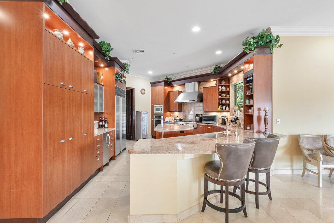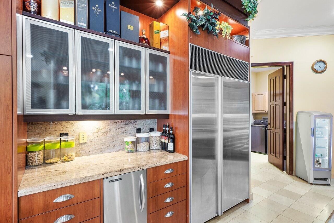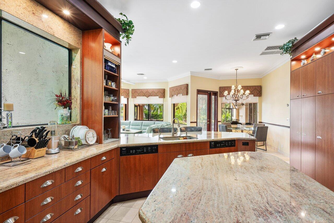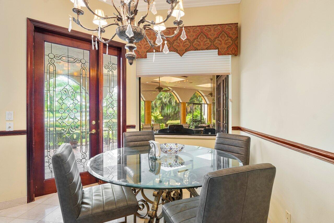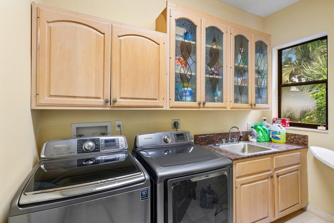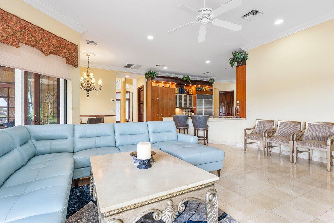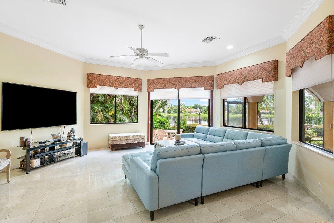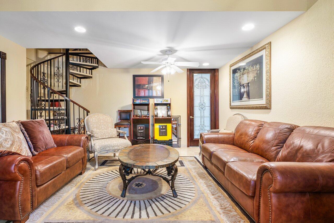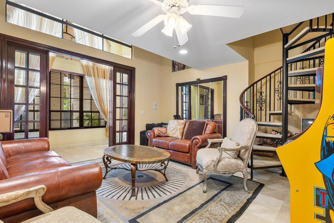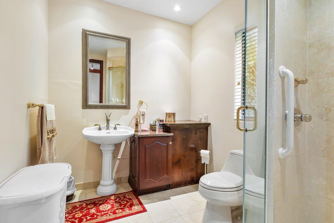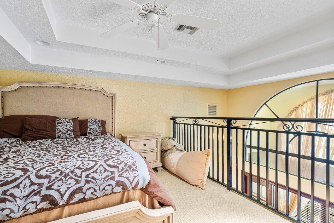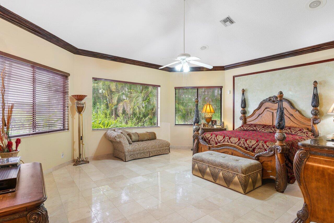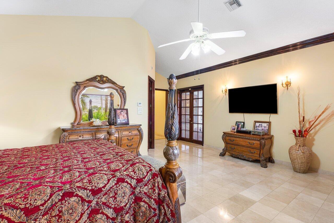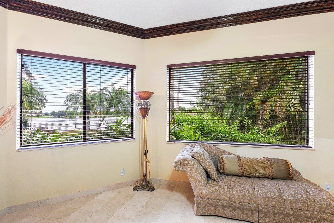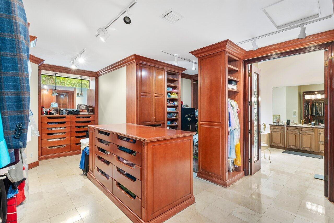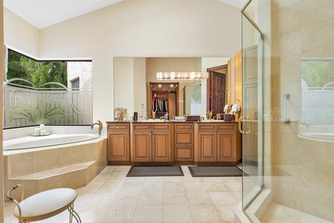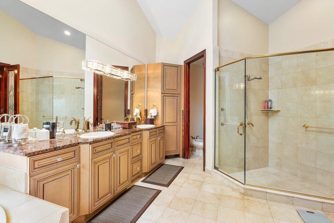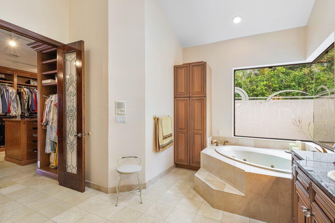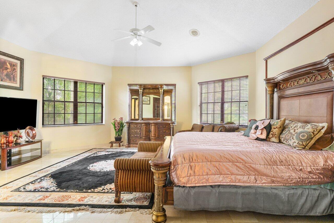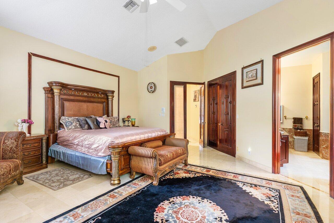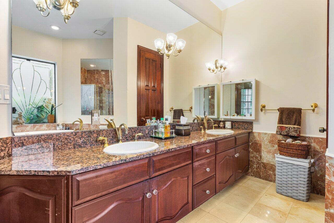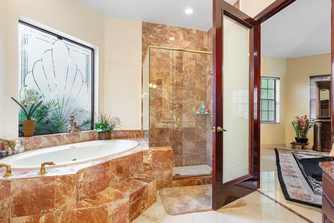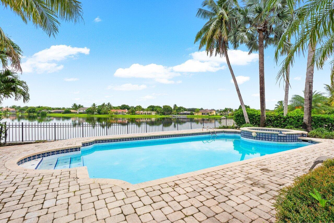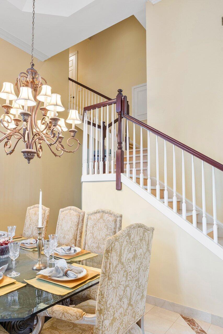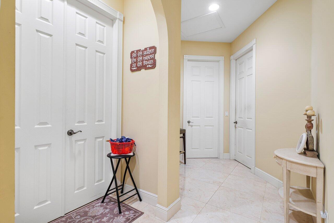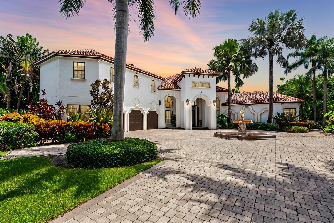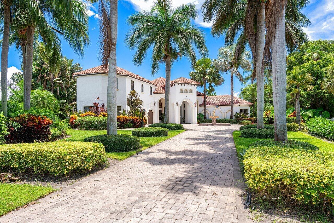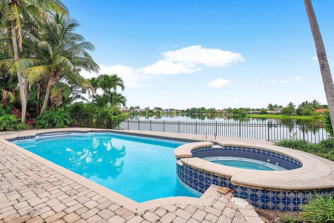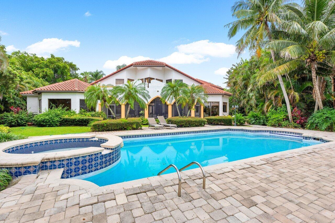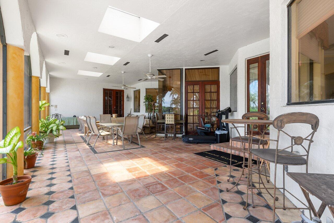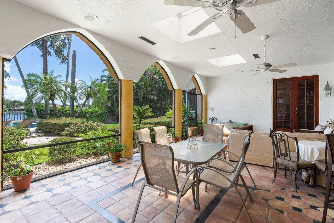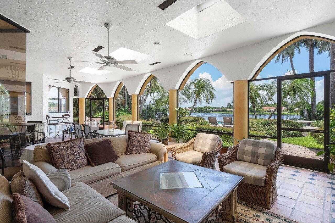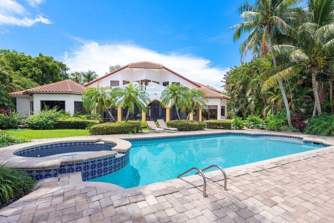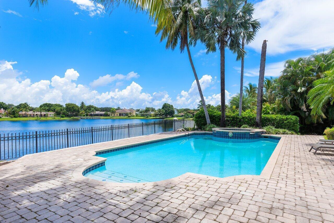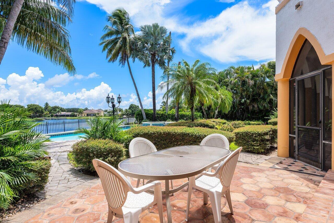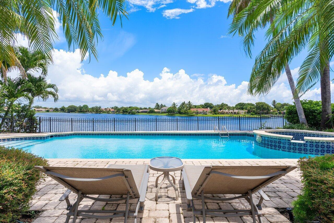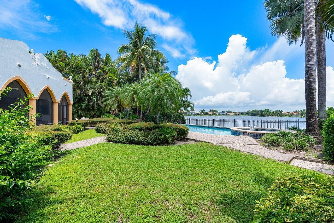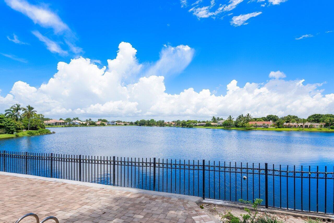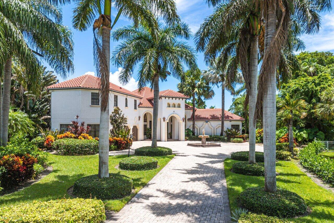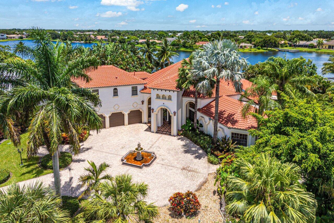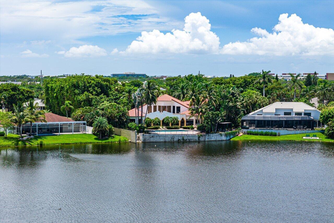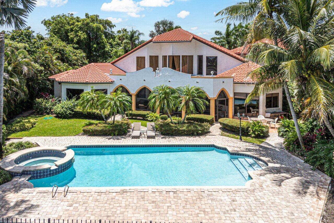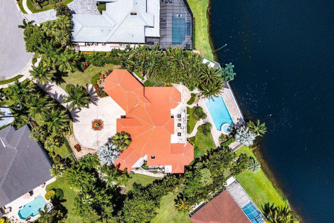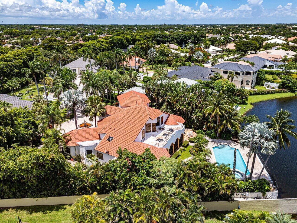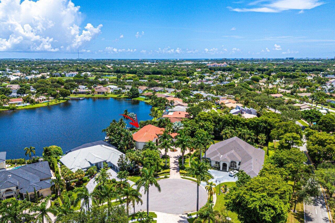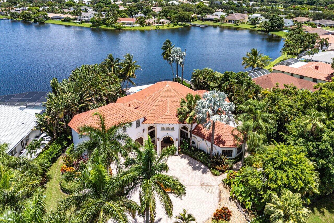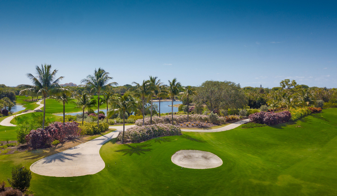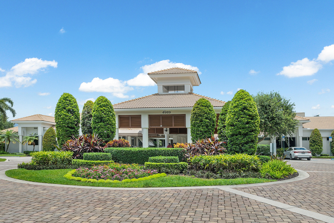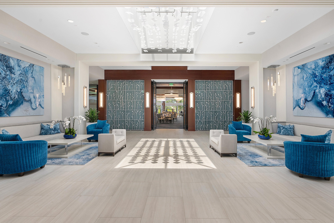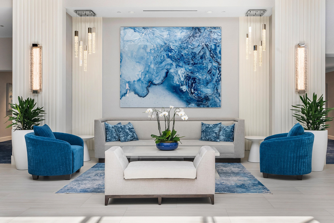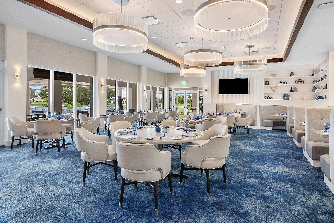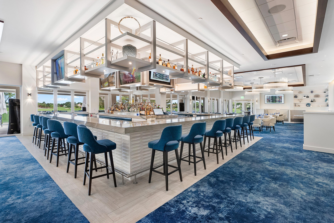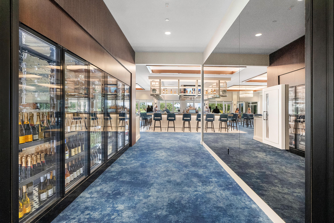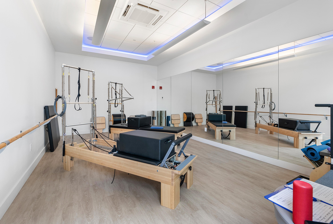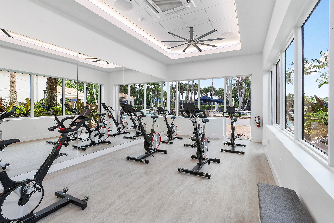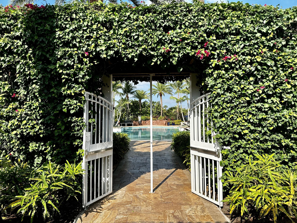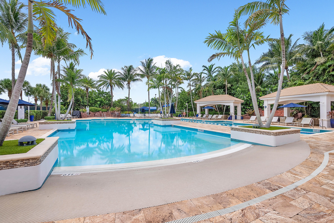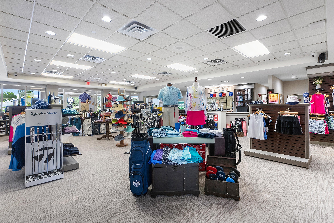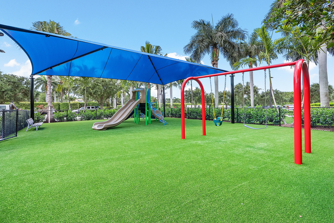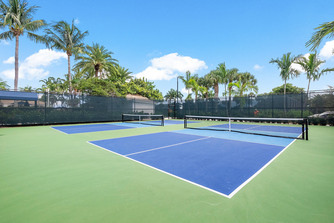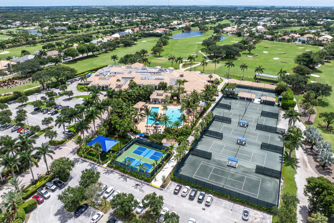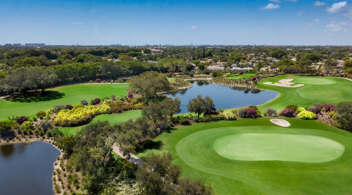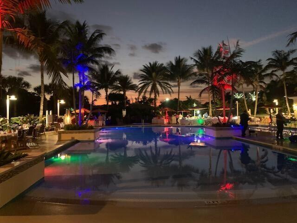Find us on...
Dashboard
- 6 Beds
- 7 Baths
- 5,100 Sqft
- .67 Acres
17654 Bocaire Way
Price adjustment! Amazing! Majestic, elegant and light-filled home on a spectacular PRIVATE WATERFRONT property located on a quiet cul de sac! .67 of an acre of beautiful gardens, tropical pool & spa & huge screened porch looking over the serene lake. 6 bedrooms, 6.5 bathrooms - neutral tones & floor to ceiling windows. Primary boasts spa like his&her baths, massive built out closets, & a sitting area. Open living & dining room. Chef's kitchen w/ gas stove and a large family room with lake views! Plus a 3 car garage and generator. This home has everything! Bocaire is a boutique mandatory membership club - 239 homes w/ resort style amenities, new clubhouse, championship golf course, tennis, pickle, 24 hr fitness, high end dining, friendly & active community! A rated schools, close to beach & restaurants.
Essential Information
- MLS® #RX-11004929
- Price$2,699,000
- Bedrooms6
- Bathrooms7.00
- Full Baths6
- Half Baths1
- Square Footage5,100
- Acres0.67
- Year Built1990
- TypeResidential
- Sub-TypeSingle Family Homes
- StyleMediterranean
- StatusPrice Change
Community Information
- Address17654 Bocaire Way
- Area4380
- SubdivisionBOCAIRE GOLF CLUB 3
- CityBoca Raton
- CountyPalm Beach
- StateFL
- Zip Code33487
Amenities
- # of Garages3
- ViewGarden, Pool, Lake
- Is WaterfrontYes
- WaterfrontLake Front
- Has PoolYes
- PoolInground, Spa
Amenities
Clubhouse, Pickleball, Street Lights, Tennis, Pool, Golf Course, Bike - Jog, Exercise Room, Library, Spa-Hot Tub, Sidewalks, Manager on Site, Putting Green, Internet Included, Cafe/Restaurant, Playground
Utilities
Cable, 3-Phase Electric, Public Sewer, Public Water
Parking
2+ Spaces, Drive - Circular, Drive - Decorative, Garage - Attached, Driveway
Interior
- HeatingCentral, Electric
- CoolingCentral, Electric, Ceiling Fan
- # of Stories2
- Stories2.00
Interior Features
Closet Cabinets, Ctdrl/Vault Ceilings, Entry Lvl Lvng Area, Foyer, Cook Island, Laundry Tub, Roman Tub, Split Bedroom, Walk-in Closet, Wet Bar, Sky Light(s)
Appliances
Auto Garage Open, Cooktop, Dishwasher, Dryer, Generator Whle House, Microwave, Range - Gas, Refrigerator, Wall Oven, Washer, Water Heater - Elec
Exterior
- WindowsBlinds, Sliding
- RoofBarrel
- ConstructionCBS
Exterior Features
Auto Sprinkler, Covered Patio, Fence, Open Patio, Screened Patio, Zoned Sprinkler, Lake/Canal Sprinkler, Screen Porch
Lot Description
1/4 to 1/2 Acre, 1/2 to < 1 Acre, Cul-De-Sac
School Information
- ElementaryCalusa Elementary School
- MiddleOmni Middle School
High
Spanish River Community High School
Additional Information
- Listing Courtesy ofColdwell Banker
- Date ListedJuly 17th, 2024
- ZoningRS
- HOA Fees597
Price Change History for 17654 Bocaire Way, Boca Raton, FL (MLS® #RX-11004929)
| Date | Details | Change |
|---|---|---|
| Price Reduced from $2,899,000 to $2,699,000 | ||
| Price Reduced from $2,995,000 to $2,899,000 | ||
| Price Reduced from $3,299,000 to $2,995,000 |

All listings featuring the BMLS logo are provided by BeachesMLS, Inc. This information is not verified for authenticity or accuracy and is not guaranteed. Copyright ©2025 BeachesMLS, Inc.

