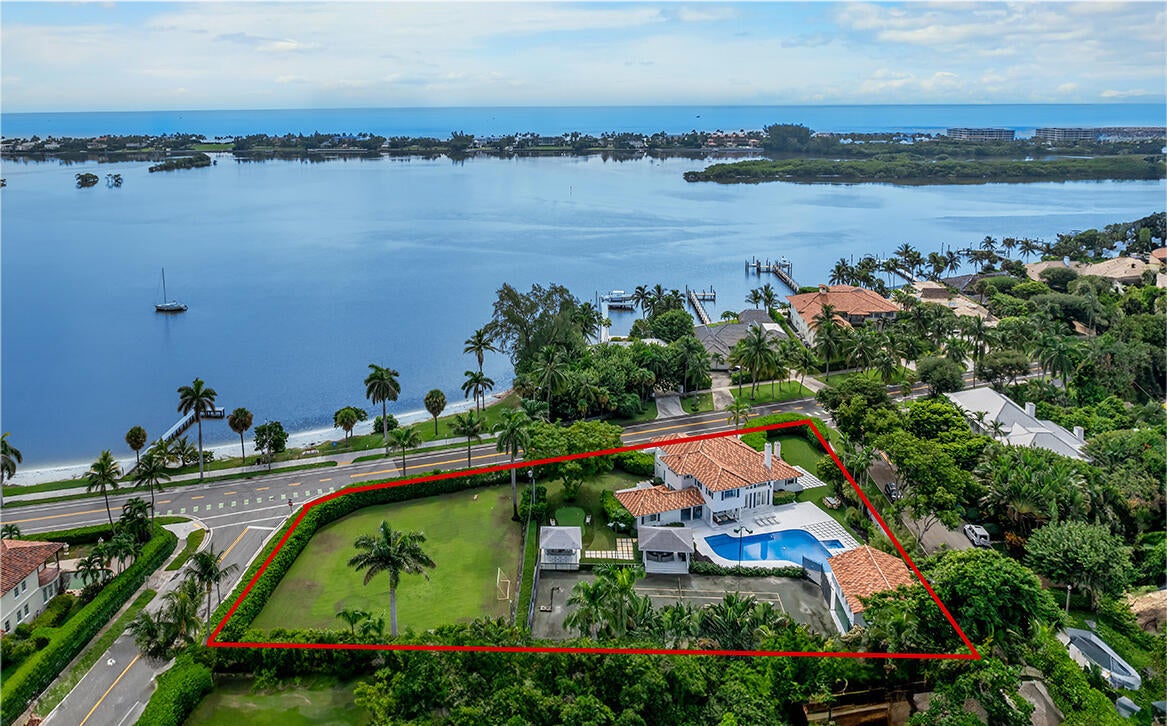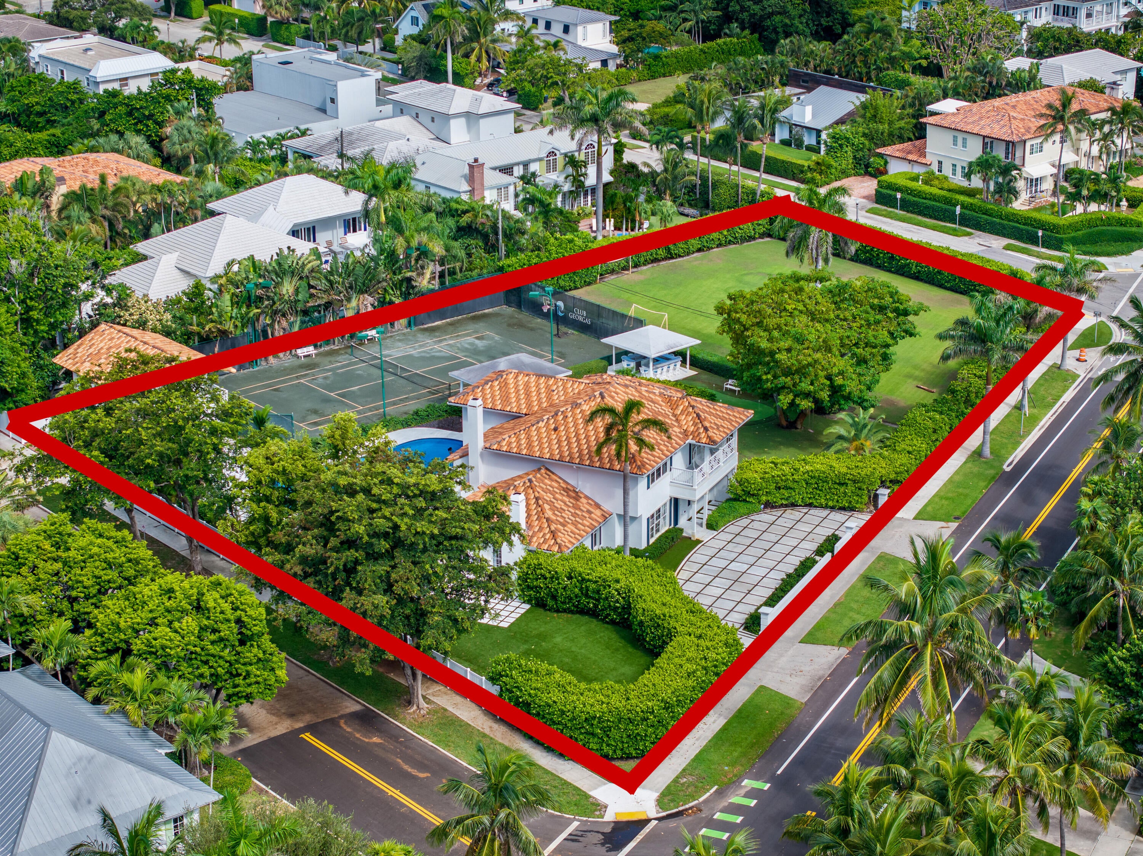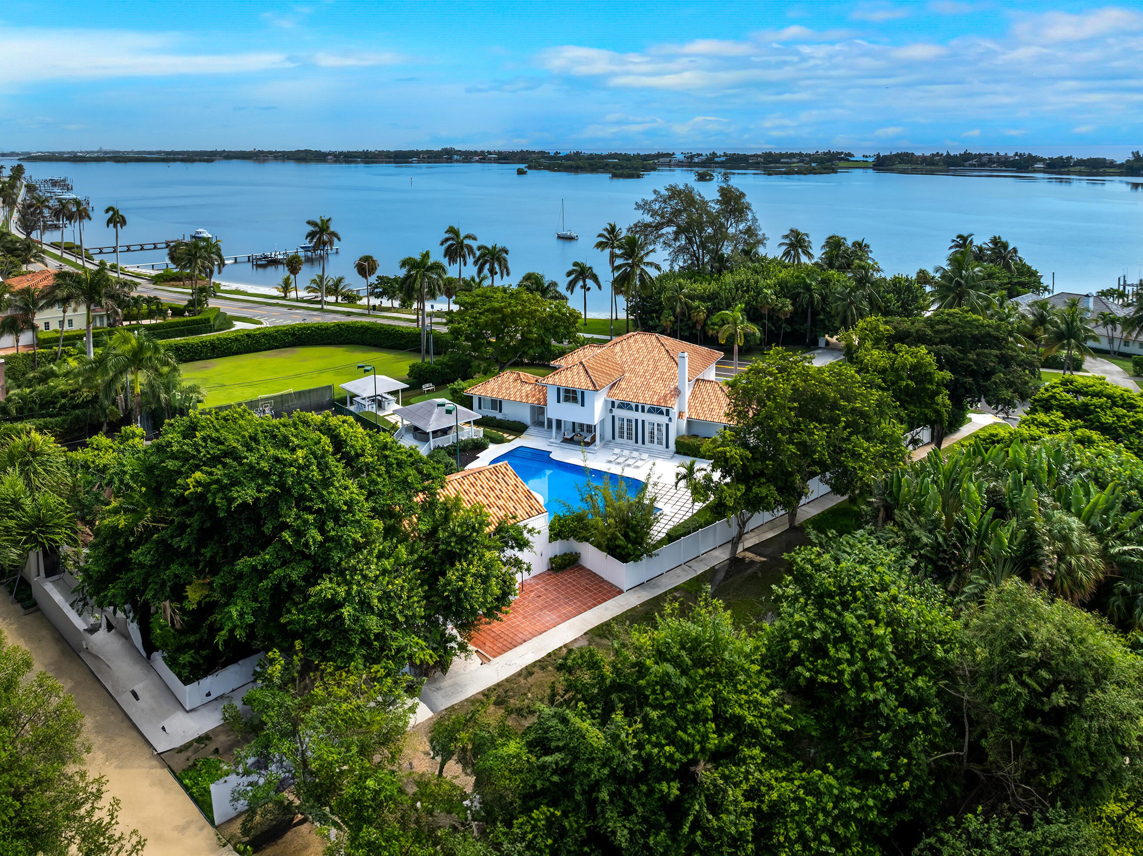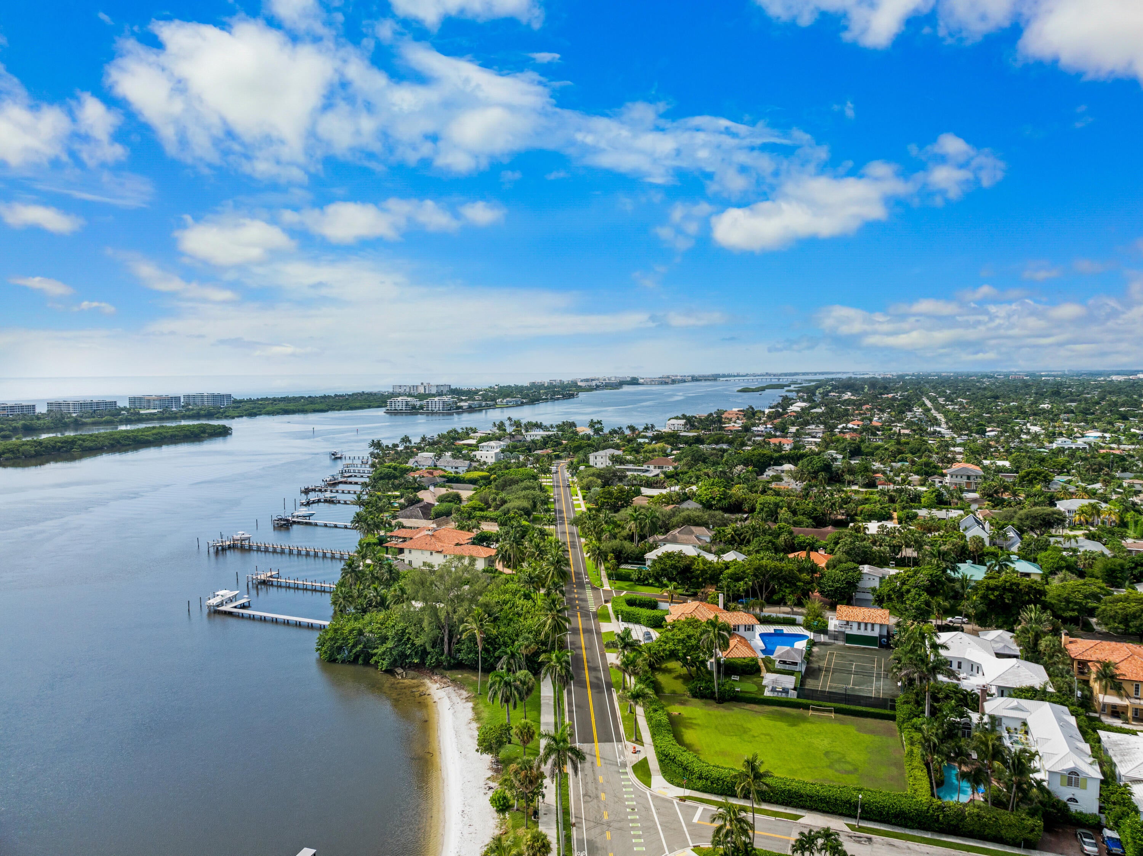Find us on...
Dashboard
- 6 Beds
- 7 Baths
- 4,495 Sqft
- 1.13 Acres
7515-7425 S Flagler Drive
Exceptionally rare 282 feet of frontage on S. Flagler Dr. in SOSO- two parcels offered together. Properties span a block making this the largest available waterfront property in West Palm Beach. Over an Acre of land for a family compound with a newly renovated home, guesthouse with kitchen and water views, 40 ft long pool with spa, clay-lit tennis court with tiki hut seats 14 and outdoor marble bar seats 14, putting green and detached apartment for staff with kitchen. The North parcel has unobstructed water views across the wide intracoastal. Parcels are subdivideable into 3 lots.Six total bedrooms including a master on each floor with marble bathrooms with double sinks, large closets & large windows. Upstairs master with balcony and waterviews. Rare one of a kind family compound
Essential Information
- MLS® #RX-11017094
- Price$27,500,000
- Bedrooms6
- Bathrooms7.00
- Full Baths6
- Half Baths1
- Square Footage4,495
- Acres1.13
- Year Built1997
- TypeResidential
- Sub-TypeSingle Family Homes
- Style< 4 Floors, Key West
- StatusPrice Change
Community Information
- Address7515-7425 S Flagler Drive
- Area5440
- SubdivisionSEVILLE
- CityWest Palm Beach
- CountyPalm Beach
- StateFL
- Zip Code33405
Amenities
- AmenitiesNone
- # of Garages2
- ViewIntracoastal, Pool, Tennis
- Is WaterfrontYes
- Has PoolYes
- PoolInground, Spa, Concrete
Utilities
Cable, 3-Phase Electric, Gas Natural, Public Sewer, Public Water
Parking
2+ Spaces, Driveway, Garage - Detached, Guest
Waterfront
Intracoastal Front, Ocean Access, No Fixed Bridges
Interior
- HeatingCentral, Zoned
- CoolingCentral, Electric, Zoned
- FireplaceYes
- # of Stories2
- Stories2.00
Interior Features
Bar, Closet Cabinets, Ctdrl/Vault Ceilings, Custom Mirror, Entry Lvl Lvng Area, Fire Sprinkler, French Door, Cook Island, Laundry Tub, Split Bedroom, Upstairs Living Area, Volume Ceiling, Walk-in Closet, Wet Bar, Fireplace(s)
Appliances
Auto Garage Open, Cooktop, Dishwasher, Disposal, Dryer, Freezer, Ice Maker, Microwave, Range - Gas, Refrigerator, Smoke Detector, Storm Shutters, Wall Oven, Washer, Washer/Dryer Hookup
Exterior
- Lot Description1 to < 2 Acres
- RoofBarrel
- ConstructionBlock, Frame, Frame/Stucco
Exterior Features
Covered Balcony, Covered Patio, Custom Lighting, Deck, Fence, Open Balcony, Open Patio, Summer Kitchen, Zoned Sprinkler, Tennis Court, Cabana, Extra Building
Windows
Hurricane Windows, Impact Glass, Drapes
School Information
- ElementarySouth Olive Elementary School
- MiddleConniston Middle School
High
Forest Hill Community High School
Additional Information
- Listing Courtesy ofHilary Musser Real Estate, LLC
- Date ListedAugust 31st, 2024
- ZoningSF7(ci
Price Change History for 7515-7425 S Flagler Drive, West Palm Beach, FL (MLS® #RX-11017094)
| Date | Details | Change |
|---|---|---|
| Price Reduced from $28,500,000 to $27,500,000 | ||
| Price Reduced from $29,500,000 to $28,500,000 |

All listings featuring the BMLS logo are provided by BeachesMLS, Inc. This information is not verified for authenticity or accuracy and is not guaranteed. Copyright ©2025 BeachesMLS, Inc.

































































