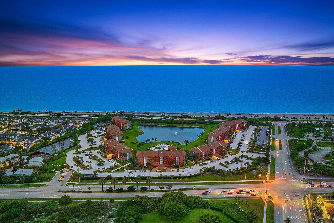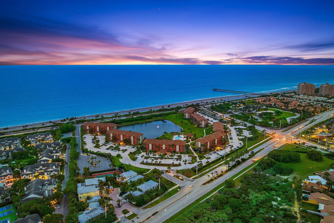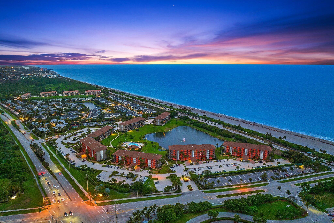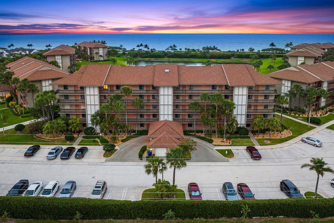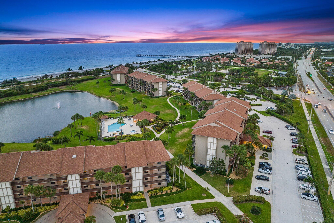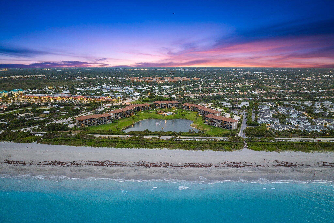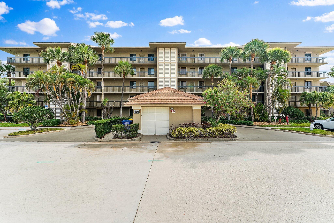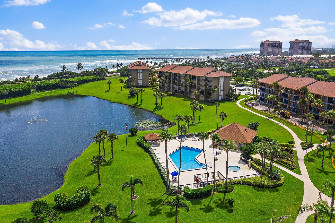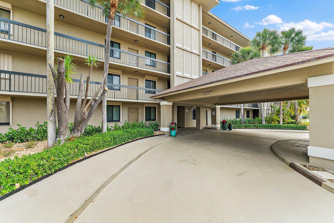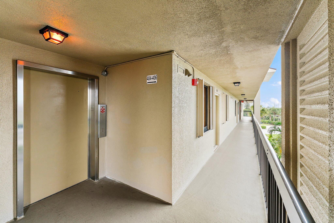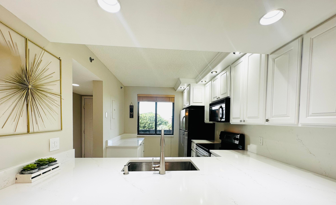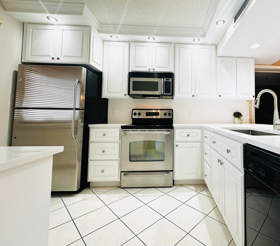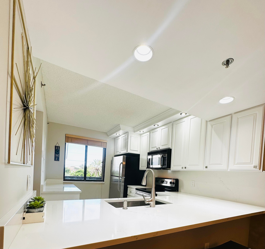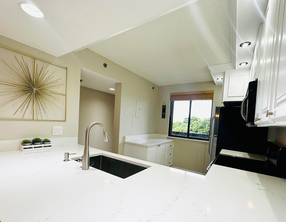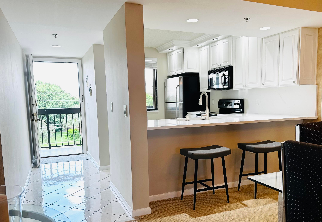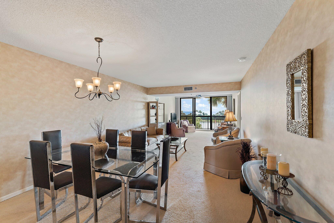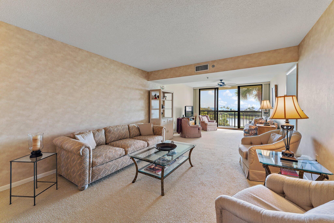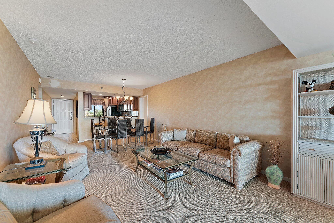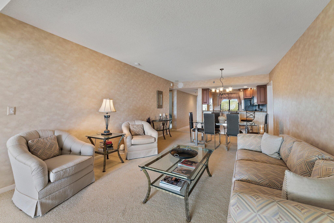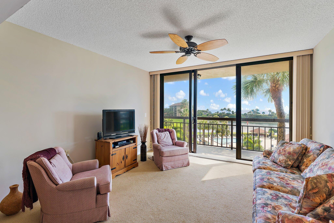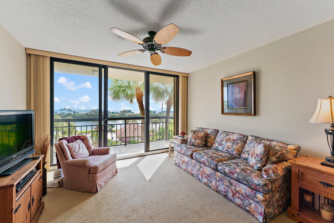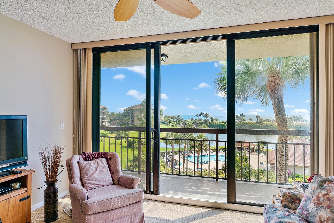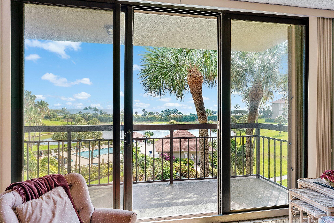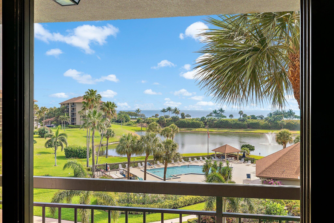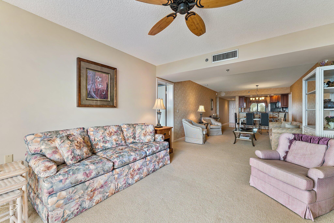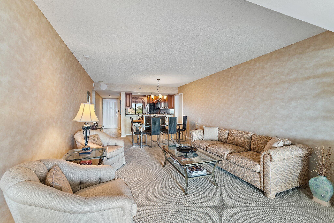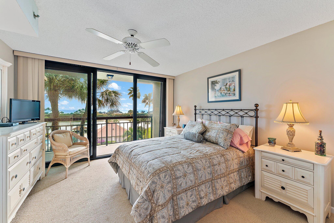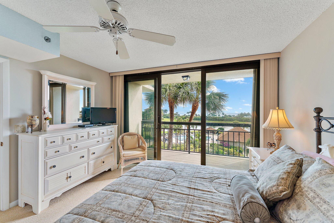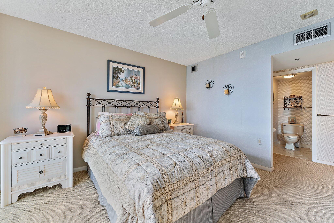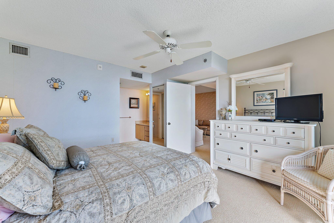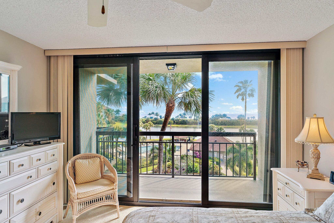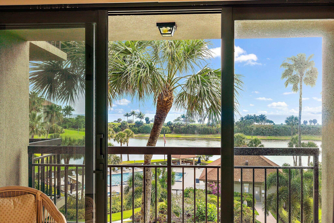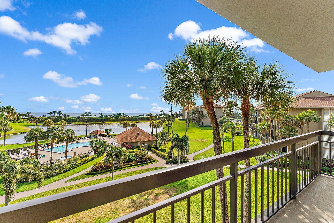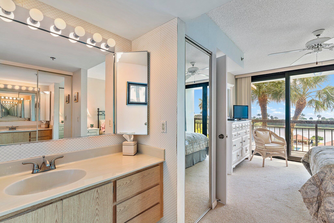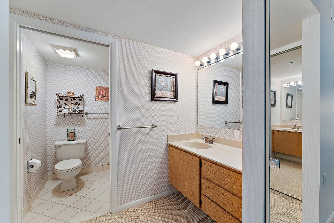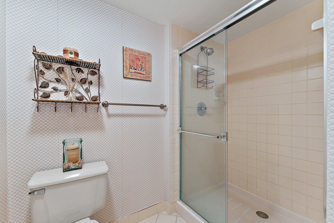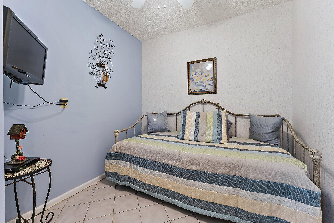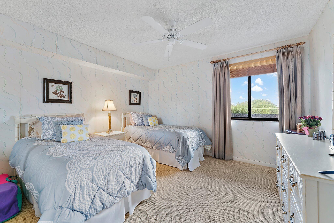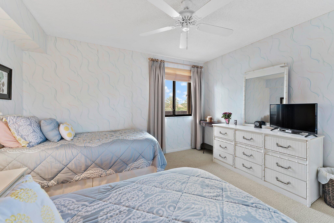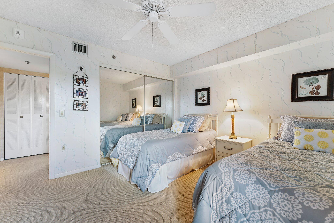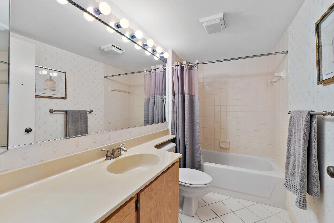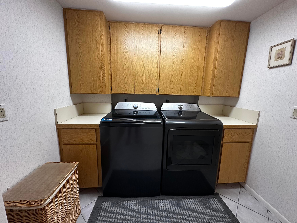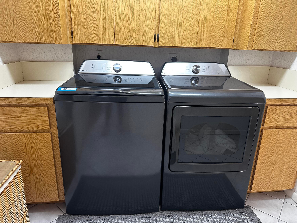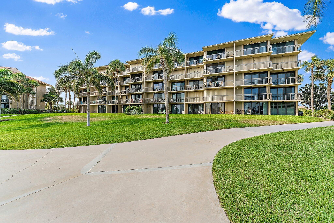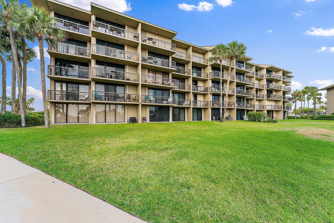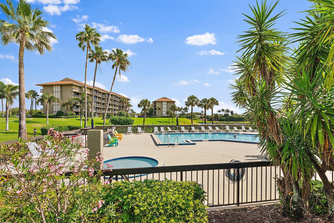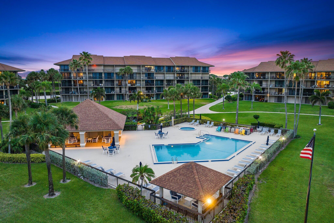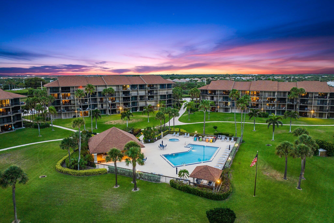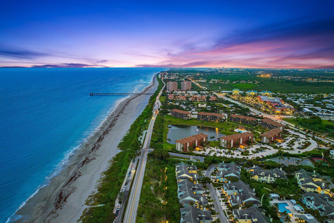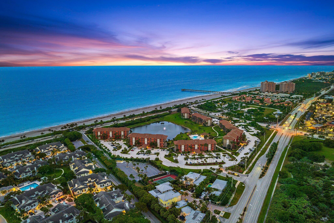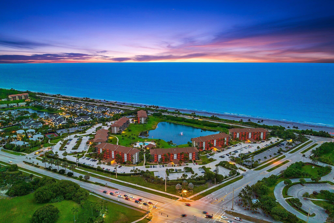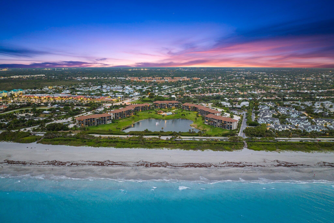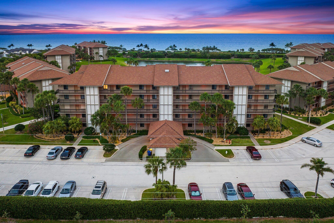Find us on...
Dashboard
- $700k Price
- 2 Beds
- 2 Baths
- 1,385 Sqft
401 S Seas Drive #404
*** OCEAN VIEW & UPGRADED KITCHEN WITH WHITE QUARTZ AND WHITE CABINETS*** Discover the charm of Building 401, offering a cozy 2-bed/2-bath condo on the 4th floor with a scenic east view of the ocean, lake, and pool. Stay secure with hurricane impact sliding doors and shutters. The renovated kitchen boasts solid wood cabinetry and stainless-steel appliances. Conveniently located near the beach, park, and Juno Pier, it's also a short walk to shopping and dining. Enjoy community amenities like a pool and tennis. Sold furnished, this condo in an excellent location is perfect for easy coastal living. Additionally, it's situated in a gated community with pool and tennis facilities.
Essential Information
- MLS® #RX-11018928
- Price$699,900
- Bedrooms2
- Bathrooms2.00
- Full Baths2
- Square Footage1,385
- Year Built1986
- TypeResidential
- Sub-TypeCondo/Co-Op
- Style4+ Floors
- StatusActive
Community Information
- Address401 S Seas Drive #404
- Area5200
- SubdivisionOCEAN AT THE BLUFFS SOUTH
- CityJupiter
- CountyPalm Beach
- StateFL
- Zip Code33477
Amenities
- ParkingAssigned
- ViewLake, Ocean, Pool
- Is WaterfrontYes
- WaterfrontLake Front, Ocean Front
Amenities
Elevator, Manager on Site, Pool, Sidewalks, Tennis, Bike Storage
Utilities
Cable, 3-Phase Electric, Public Sewer, Public Water
Interior
- HeatingCentral, Electric
- CoolingCeiling Fan, Central
- # of Stories5
- Stories5.00
Interior Features
Fire Sprinkler, Foyer, Walk-in Closet, Elevator
Appliances
Dishwasher, Disposal, Dryer, Ice Maker, Microwave, Range - Electric, Refrigerator, Smoke Detector, Washer
Exterior
- Lot DescriptionEast of US-1
- WindowsBlinds, Drapes, Verticals
- ConstructionCBS
Exterior Features
Covered Balcony, Open Balcony, Shutters, Tennis Court
School Information
- ElementaryLighthouse Elementary School
- MiddleIndependence Middle School
- HighWilliam T. Dwyer High School
Additional Information
- Listing Courtesy ofIllustrated Properties
- Date ListedSeptember 7th, 2024
- ZoningR3(cit
- HOA Fees1007

All listings featuring the BMLS logo are provided by BeachesMLS, Inc. This information is not verified for authenticity or accuracy and is not guaranteed. Copyright ©2024 BeachesMLS, Inc.

