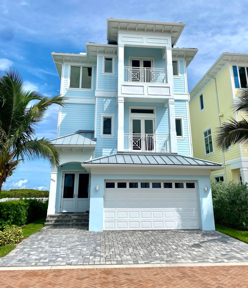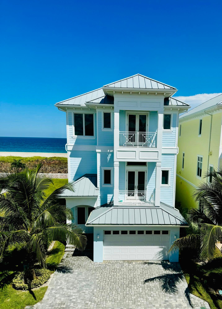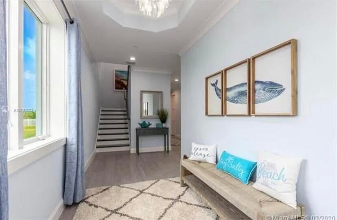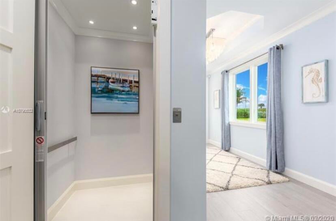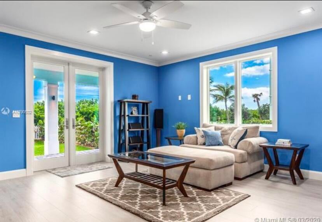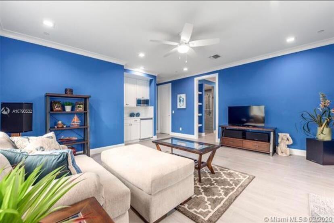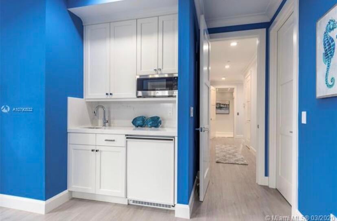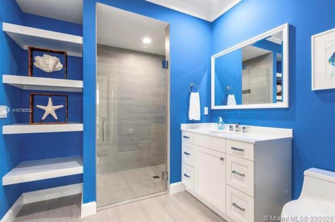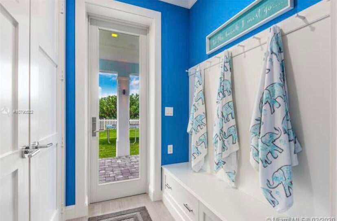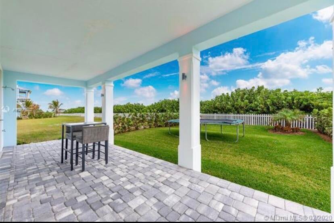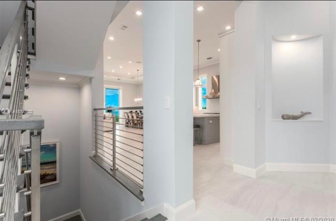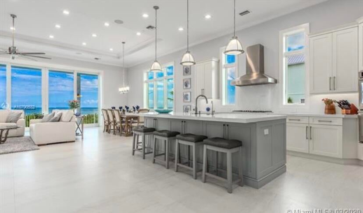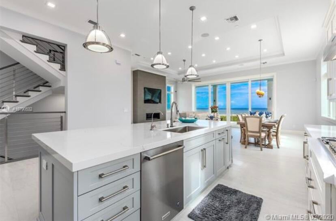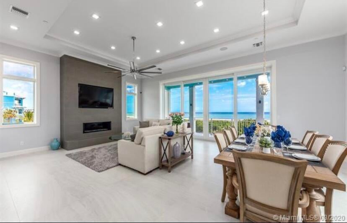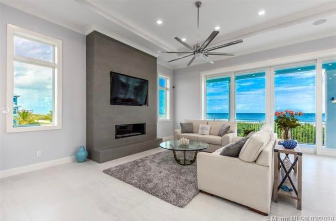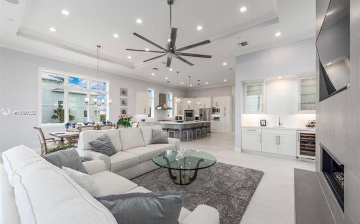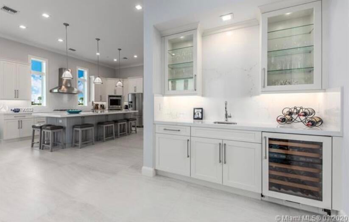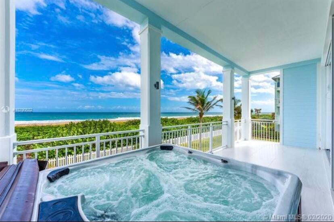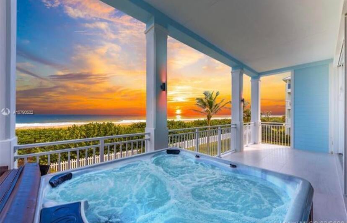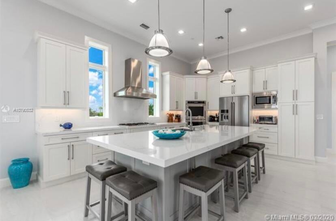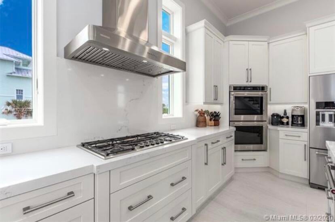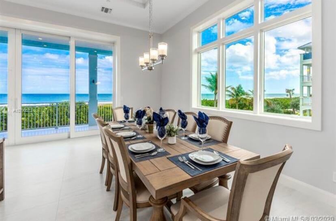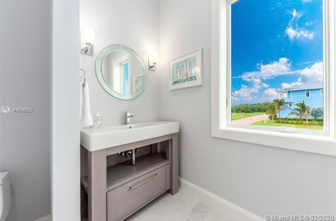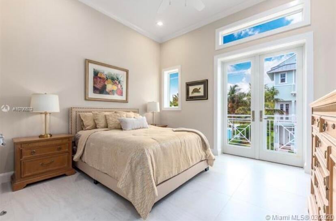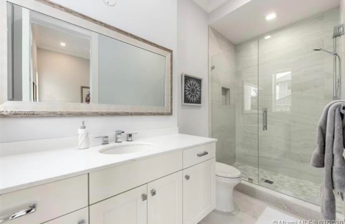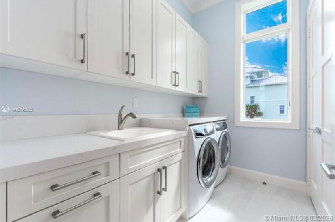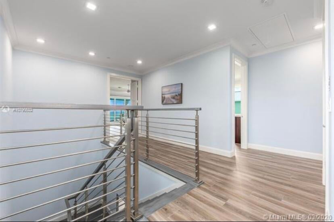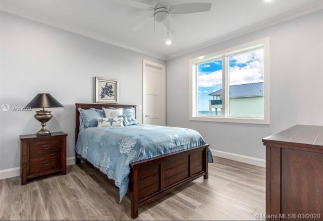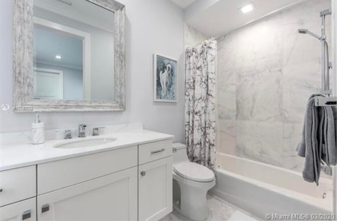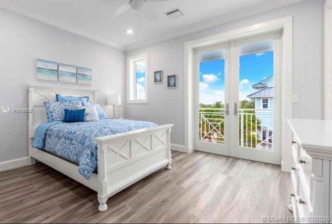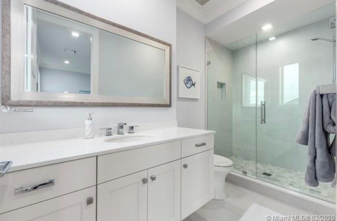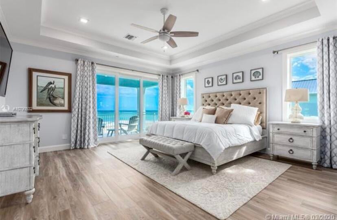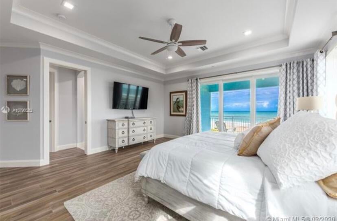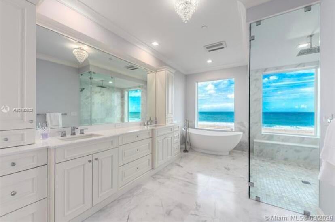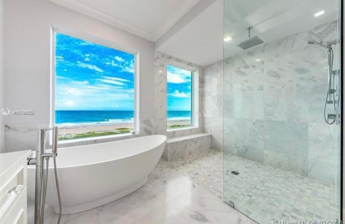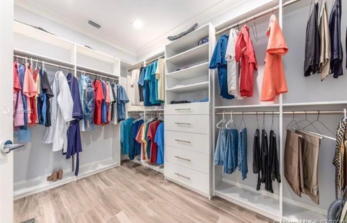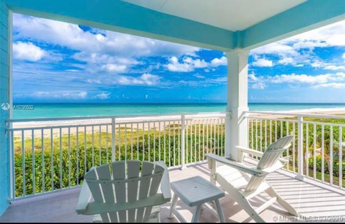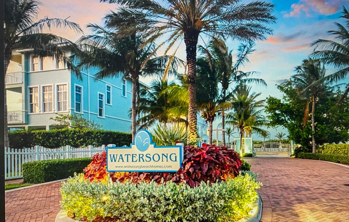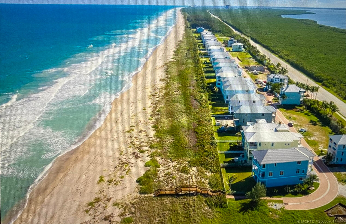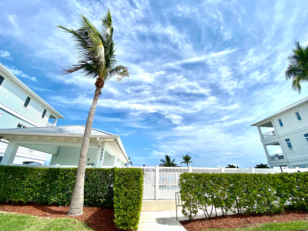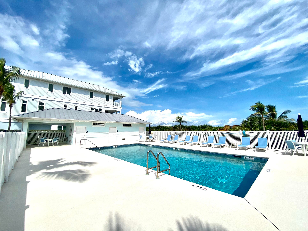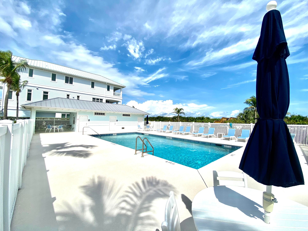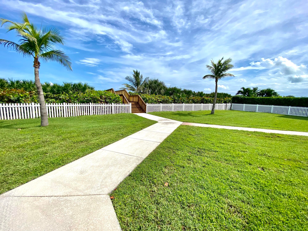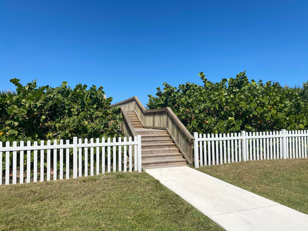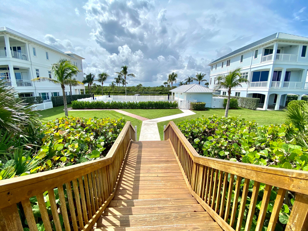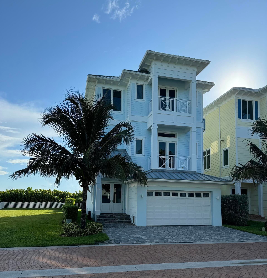Find us on...
Dashboard
- 5 Beds
- 6 Baths
- 4,232 Sqft
- .12 Acres
4832 Watersong Way
-OCEANFRONT ESTATE 5/5.5/3- OPEN HOUSE 2/23/25 11:00-3:00 -3 stories nestled between the Atlantic Ocean and Indian River in a gated community in S. HUTCHINSON ISLAND. Enjoy LUXURY Oceanfront living in this 5 bedroom 5.5 bathroom, Master bath offers sanctuary soaking tub & shower with direct OCEAN VIEW. Sold beautifully furnished with coastal contemporary touches. SMART HOME features include, elevator, Andersen Impact windows/doors, crown molding, all concrete construction including floors at all levels, custom lighting. Chef's dream kitchen: island/ seating for six, quartz countertops, Wood-mode cabinetry, Thermador gas range, Sub-Zero wine cooler, Wet Bar, gas range fireplace, jacuzzi. Whole house generator hook-up, 3 car garage with charging station for electric cars, storage.Enjoy the newest construction Oceanfront Home for sale at the moment in Watersong. Perfect for family gatherings, a weekend retreat, or Florida luxury living year round. Come make your own personal statement today...
Essential Information
- MLS® #RX-11020849
- Price$3,850,000
- Bedrooms5
- Bathrooms6.00
- Full Baths5
- Half Baths1
- Square Footage4,232
- Acres0.12
- Year Built2019
- TypeResidential
- Sub-TypeSingle Family Homes
- StyleContemporary, Key West
- StatusActive
Community Information
- Address4832 Watersong Way
- Area7010
- SubdivisionWatersong
- CityFort Pierce
- CountySt. Lucie
- StateFL
- Zip Code34949
Amenities
- AmenitiesPool
- # of Garages3
- ViewOcean
- Is WaterfrontYes
- WaterfrontOcean Front
Utilities
Cable, 3-Phase Electric, Public Sewer, Public Water
Parking
2+ Spaces, Driveway, Garage - Attached, Covered
Interior
- HeatingCentral, Electric
- CoolingCeiling Fan, Central, Electric
- FireplaceYes
- # of Stories3
- Stories3.00
Interior Features
Built-in Shelves, Elevator, Fireplace(s), Foyer, Cook Island, Laundry Tub, Second/Third Floor Concrete, Walk-in Closet, Wet Bar, Ctdrl/Vault Ceilings
Appliances
Auto Garage Open, Cooktop, Dishwasher, Dryer, Ice Maker, Microwave, Range - Electric, Range - Gas, Refrigerator, Smoke Detector, Wall Oven, Washer, Water Heater - Elec, Generator Hookup
Exterior
- Lot DescriptionPrivate Road, Paved Road
- WindowsImpact Glass, Blinds, Drapes
- RoofMetal
- ConstructionCBS, Concrete, Block
Exterior Features
Auto Sprinkler, Covered Patio, Outdoor Shower, Covered Balcony
Additional Information
- Listing Courtesy ofPartnership Realty Inc.
- Date ListedSeptember 13th, 2024
- ZoningPlanned
- HOA Fees434
Price Change History for 4832 Watersong Way, Fort Pierce, FL (MLS® #RX-11020849)
| Date | Details | Change |
|---|---|---|
| Price Increased from $3,750,000 to $3,850,000 | ||
| Price Reduced from $3,850,000 to $3,750,000 |

All listings featuring the BMLS logo are provided by BeachesMLS, Inc. This information is not verified for authenticity or accuracy and is not guaranteed. Copyright ©2025 BeachesMLS, Inc.

