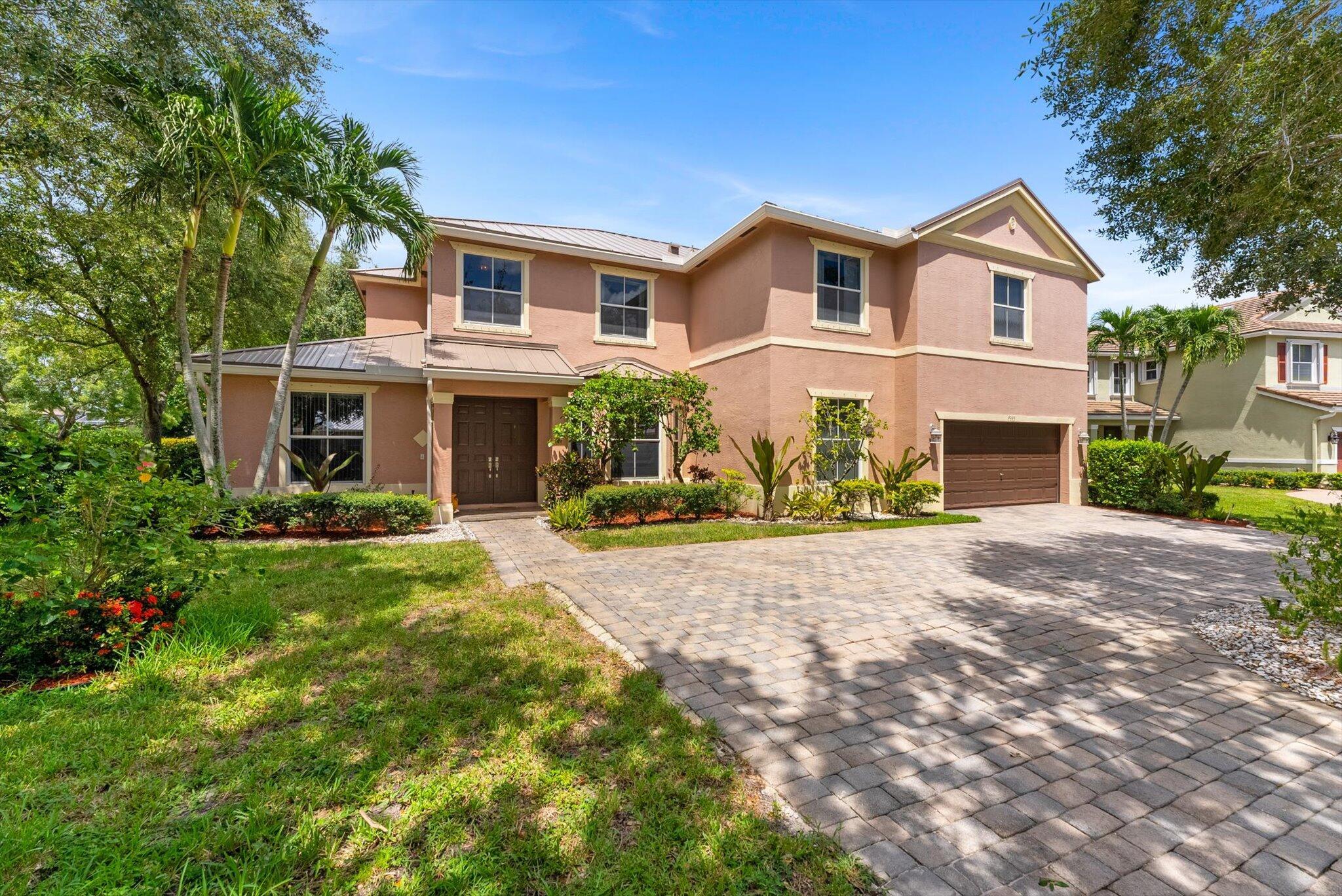Find us on...
Dashboard
- 7 Beds
- 5 Baths
- 4,096 Sqft
- .19 Acres
9393 Savannah Estates Drive
Discover a unique opportunity in Savannah Estates of Lake Worth! This 7-bedroom, 5-bathroom home, built in 2004, offers incredible potential. It boasts a brand-new 2024 aluminum roof, an extended patio, a private balcony off the primary suite, and a 0.20-acre private corner lot with no rear neighbors, including multiple fruit trees like avocado, guava, yucca, and coconut. The Grand Foyer welcomes you with soaring 22-foot ceilings, while the Family Room is pre-wired for a projector and speakers. New tile plank flooring has been installed in two downstairs bedrooms. Nestled in a secure, family-oriented, gated community of just 140 homes, Savannah Estates offers a close-knit atmosphere, low HOA fees, proximity to top-rated schools, and excellent potential for future value growth!Savannah Estates Community: * Gated Entrances: Two secure gates offering privacy and safety * Family-Friendly: Close to top-rated schools and amenities * Spacious Homes: Modern layouts with large living spaces * Amenities: Includes a swimming pool, common areas, and playground * Prime Location: Near shopping, dining, golfing, equestrian communities, and major highways * Healthcare Access: Close proximity to quality hospitals * Low HOA Fees: Affordable fees add value * Exclusive Community: Only 140 homes, fostering a close-knit atmosphere * Urban-Suburban Blend: Perfect mix of city conveniences and peaceful living * Future Growth: Area undergoing major redevelopment, likely to increase property values Newer Features & Upgrades: * Roof: Aluminum, installed in 2024 * Water Heater: Installed in 2019 with booster * A/C System: 2 zones (upstairs unit installed in 2019) * Family Room: Wired for projector and speakers (inside and outside) * Security: Wired for Gemini Security * Flooring: Tile planks with a wood-look finish in two downstairs bedrooms (installed in 2021) Unique Features: * Total 7 Bedrooms / 5 Bathrooms: Potential for an 8th bedroom conversion * Grand Foyer: 22-foot ceilings * Driveway: Circular, spacious enough to fit 5 cars * Primary Bedroom: Includes a private balcony Property Stats: * Year Built: 2004 * Structure: 2-story home * Area Under A/C: 4,096 SF * Total Area: 5,304 SF Backyard: * Lot Size: 0.20 acres (8,390 SF) * Location: Corner lot with no rear neighbors * Fruit Trees: Avocados, Guava, Yucca, Coconut * Pool-Ready: Ample space for a pool with an existing cabana door * Outdoor Space: Extended patio Downstairs: * Flooring: Tile throughout * Total Bedrooms & Bathrooms Downstairs: 2 bedrooms, 2 full bathrooms with 2021 tile plank flooring * Kitchen: Walk-in pantry, bay window, open to Family Room * Family Room: Wired for projector and speakers (inside and outside) * Garage: True 2-car, updated motor, hurricane door * Laundry Room: Sink, Whirlpool washer/dryer, space for alarm, modem, cable * Dining Room: Adjacent Butler's pantry with backsplash * Living Room: Customized during pre-construction Upstairs: * Flooring: Carpet (Original carpet offering a cozy feel with the potential for personal upgrades) * Total Bedrooms & Bathrooms Upstairs: 5 bedrooms, 3 full bathrooms * Bedroom 3 & 4: Jack and Jill with shared full bathroom * Bedroom 5: En-suite with walk-in closet * Primary Bedroom: Tray ceiling, balcony with light, his/hers closets, walk-in shower, tub, 2 light boards * Morning Sitting Room: Versatile space (nursery, office, bathroom extension, or potential 8th bedroom conversion) * Bedroom 7: Custom addition by builder during pre-construction
Essential Information
- MLS® #RX-11022274
- Price$825,000
- Bedrooms7
- Bathrooms5.00
- Full Baths5
- Square Footage4,096
- Acres0.19
- Year Built2004
- TypeResidential
- Sub-TypeSingle Family Homes
- StatusActive Under Contract
Style
< 4 Floors, Multi-Level, Traditional
Community Information
- Address9393 Savannah Estates Drive
- Area4710
- SubdivisionSavannah Estates
- CityLake Worth
- CountyPalm Beach
- StateFL
- Zip Code33467
Amenities
- AmenitiesPool, Sidewalks, Playground
- # of Garages2
- ViewGarden
- WaterfrontNone
Utilities
Public Water, Public Sewer, Cable
Parking
Garage - Attached, Driveway, Drive - Circular
Interior
- HeatingCentral
- CoolingCeiling Fan, Central
- # of Stories2
- Stories2.00
Interior Features
Split Bedroom, Pantry, Foyer, Walk-in Closet, Volume Ceiling, Cook Island, Laundry Tub
Appliances
Washer, Dryer, Refrigerator, Range - Electric, Dishwasher, Water Heater - Elec, Disposal, Microwave, Smoke Detector, Auto Garage Open, Storm Shutters
Exterior
- Lot Description< 1/4 Acre, Corner Lot
- WindowsBay Window
- RoofMetal, Aluminum
- ConstructionCBS, Concrete
Exterior Features
Fruit Tree(s), Covered Patio, Open Balcony, Shutters, Room for Pool
School Information
- ElementaryCoral Reef Elementary School
- MiddleWoodlands Middle School
High
Park Vista Community High School
Additional Information
- Date ListedSeptember 19th, 2024
- ZoningPUD
- HOA Fees400
Listing Courtesy of
One Sotheby's International Realty
Price Change History for 9393 Savannah Estates Drive, Lake Worth, FL (MLS® #RX-11022274)
| Date | Details | Change |
|---|---|---|
| Price Reduced from $895,000 to $825,000 | ||
| Price Reduced from $975,000 to $895,000 |

All listings featuring the BMLS logo are provided by BeachesMLS, Inc. This information is not verified for authenticity or accuracy and is not guaranteed. Copyright ©2025 BeachesMLS, Inc.
































































