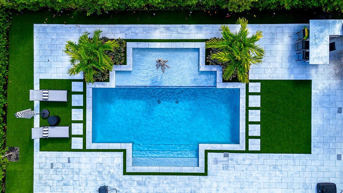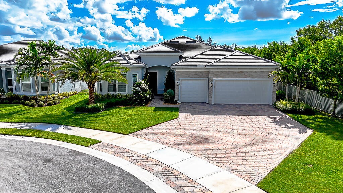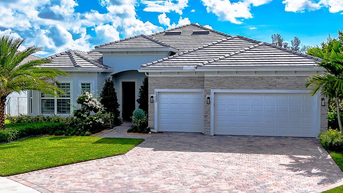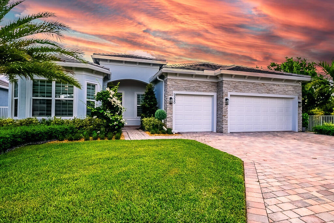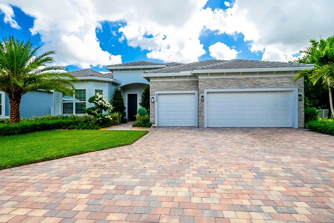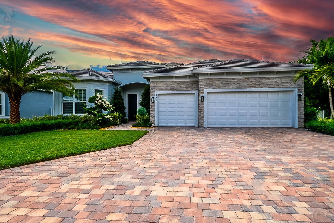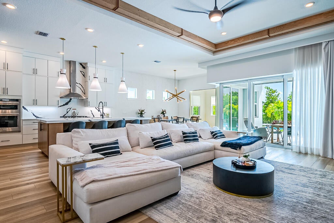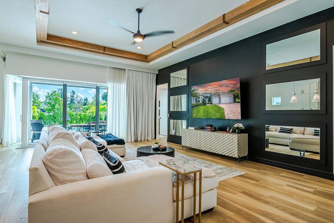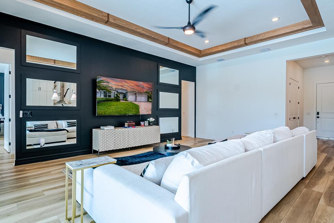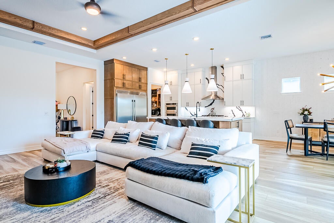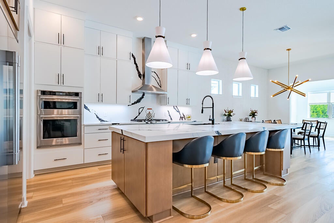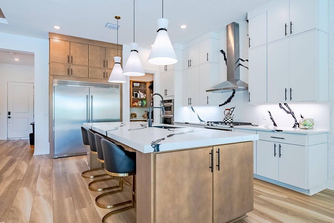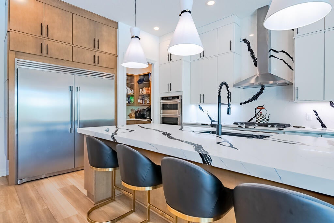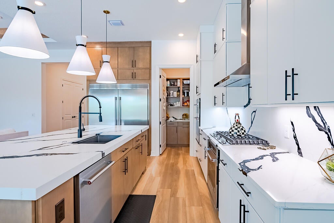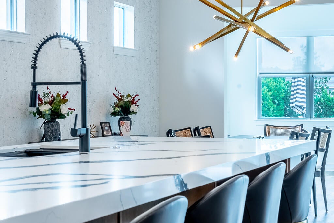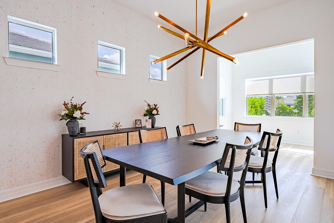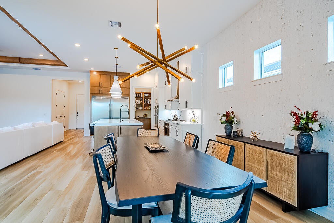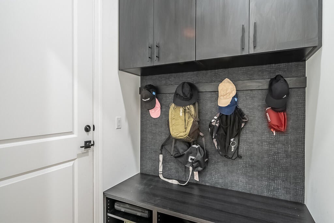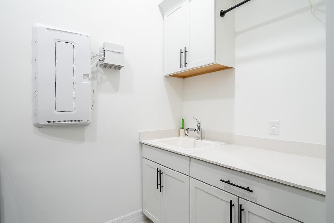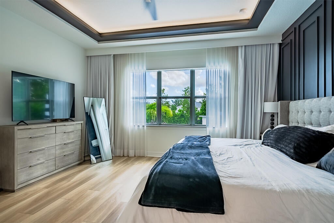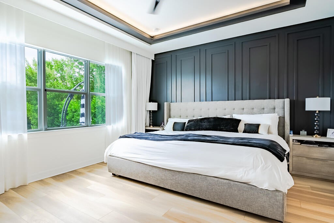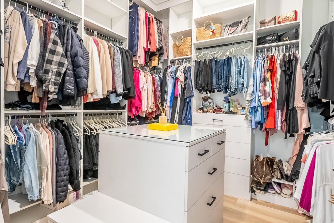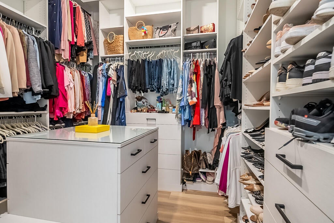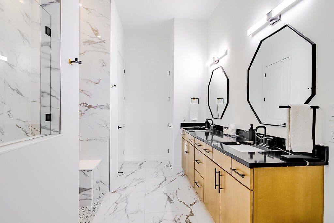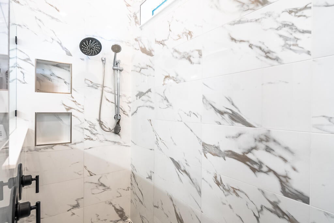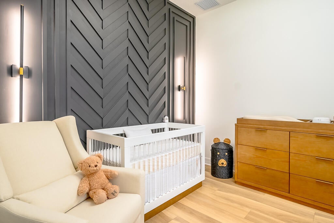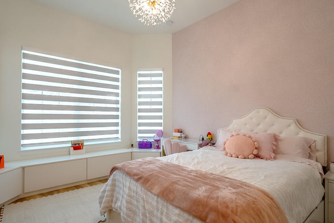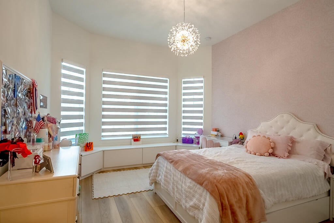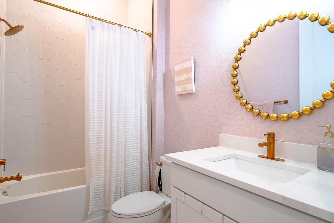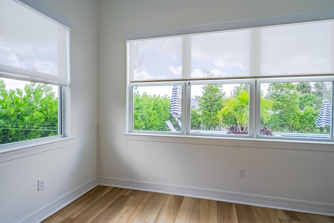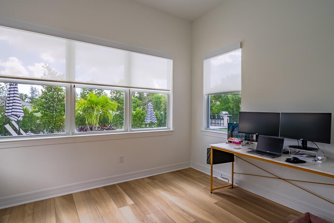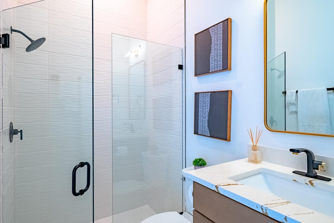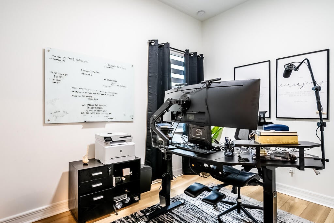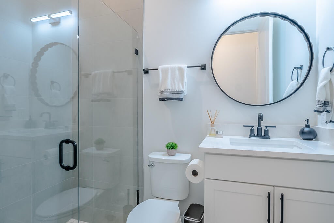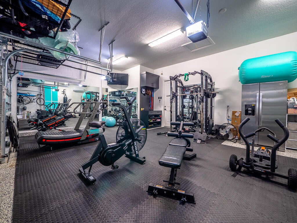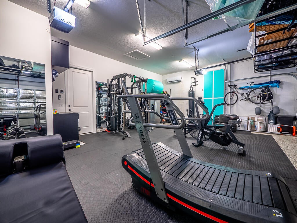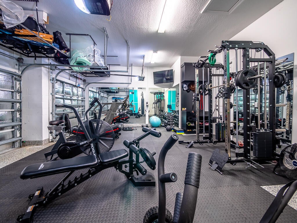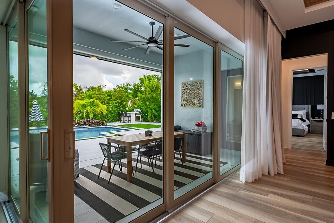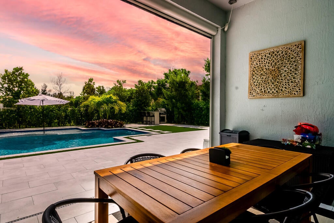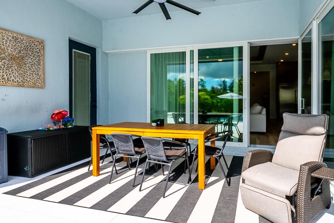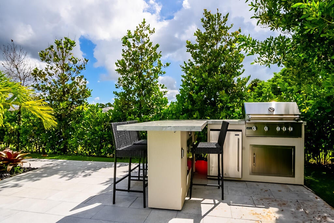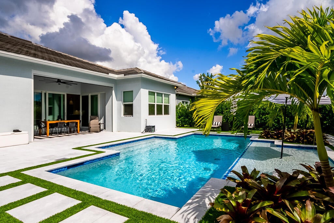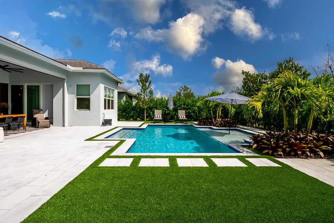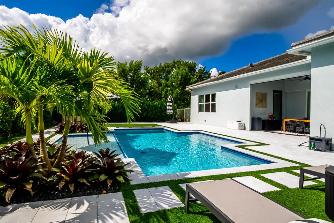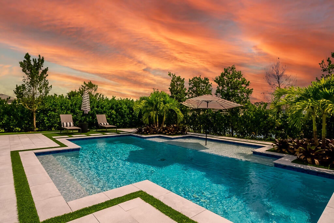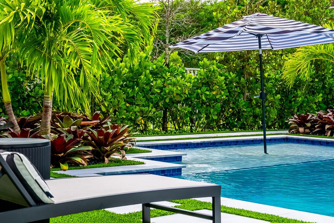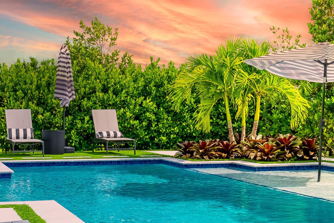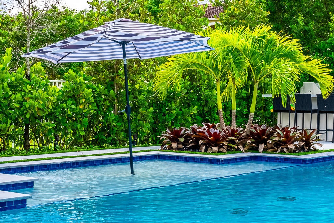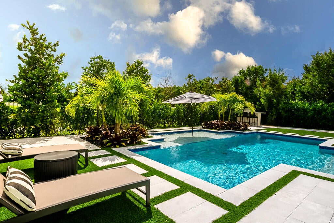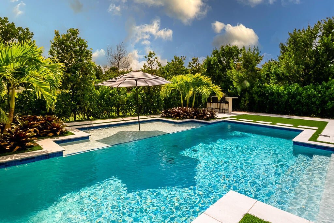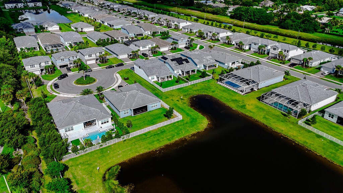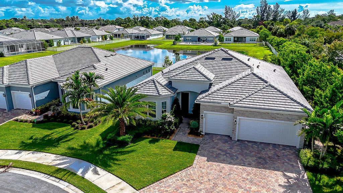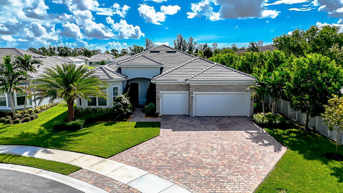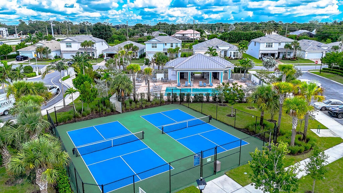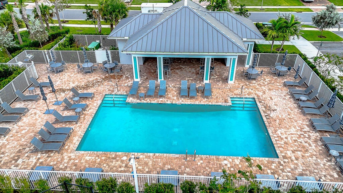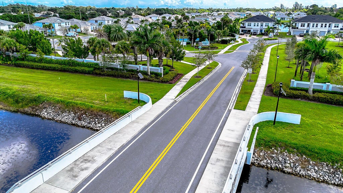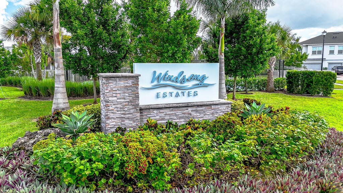Find us on...
Dashboard
- 4 Beds
- 4 Baths
- 2,717 Sqft
- .23 Acres
5330 Yellow Water Lily Court
With a focus on luxury and top tier finishes, this NEW construction home offers both functionality and elegance. The combination of lake views, a corner lot on a cul-de-sac, and a pool oasis makes for a serene and inviting atmosphere. This home has 3 bedrooms(PLUS 2 flex rooms-a den and sunroom, 4 bathrooms, 3 car garage is a show stopper! Equipped with luxury vinyl plank (LVP) flooring. Every bathroom, including the cabana bath is designed with full height wall tile and porcelain tile floors. The primary suite is a true retreat, featuring a grand walk-in closet with custom built-ins, tray ceiling with custom lighting, a board and batten wall feature and more. Enter the master bathroom for a spa-like experience! It offers a dual sink quartz vanity, huge walk-in shower with 2shower heads. The kitchen is a culinary masterpiece, boasting a professional-grade chef's setup with quartz countertops and backsplash, ceiling high soft-close cabinets, high-end KitchenAid appliances including double ovens, a built-in microwave, and a 66" wide built-in fridge/freezer! A chimney-style stainless steel hood completes the sleek aesthetic. Step outside to enjoy the jaw dropping backyard with lush landscaping, saltwater pool surrounded by a luxurious marble deck and artificial turf design. The pool has a heater and a cooler. The outdoor summer kitchen has a propane grill and outdoor fridge. For added comfort, a retractable motorized screen covers the lanai, perfect for outdoor living. Greatness continues into the garage with epoxy-coated garage floors, 18,000 BTU mini-split unit for climate control and insulated doors. Additional desirable upgrades include hurricane impact windows and doors, custom closets, blinds, curtains, motorized drapes, custom wood ceiling details, wall paper, custom lighting, storage solutions, high end fixtures, and builder warranties. Community ammenities include pool, clubhouse, pickleball courts, 1G of ATT internet, and an unmanned gate. Check out the upgrade list for more. This home is WOW factor!
Essential Information
- MLS® #RX-11023246
- Price$1,299,990
- Bedrooms4
- Bathrooms4.00
- Full Baths4
- Square Footage2,717
- Acres0.23
- Year Built2023
- TypeResidential
- Sub-TypeSingle Family Homes
- StyleTraditional
- StatusActive
Community Information
- Address5330 Yellow Water Lily Court
- Area4710
- SubdivisionWINDSONG ESTATES
- CityLake Worth
- CountyPalm Beach
- StateFL
- Zip Code33467
Amenities
- # of Garages3
- ViewLake, Pool
- Is WaterfrontYes
- WaterfrontLake Front
- Has PoolYes
- PoolInground, Heated, Salt Water
Amenities
Clubhouse, Pool, Sidewalks, Street Lights, Pickleball
Utilities
Cable, 3-Phase Electric, Public Sewer, Public Water
Parking
Garage - Attached, Street, Driveway
Interior
- HeatingCentral, Electric
- CoolingCeiling Fan, Central, Electric
- # of Stories1
- Stories1.00
Interior Features
Built-in Shelves, Closet Cabinets, Cook Island, Pantry, Split Bedroom, Volume Ceiling, Walk-in Closet, Laundry Tub, Entry Lvl Lvng Area
Appliances
Dishwasher, Dryer, Microwave, Refrigerator, Washer, Water Heater - Gas, Freezer, Range - Gas
Exterior
- Lot Description< 1/4 Acre
- WindowsImpact Glass, Drapes
- RoofConcrete Tile
- ConstructionCBS
Exterior Features
Screened Patio, Built-in Grill, Fence, Covered Patio, Deck, Auto Sprinkler
School Information
- ElementaryDiscovery Elementary School
- MiddleWoodlands Middle School
- HighDr. Joaquin Garcia High School
Additional Information
- Listing Courtesy ofExit Realty Premier Elite
- Date ListedSeptember 23rd, 2024
- ZoningRS
- HOA Fees343
Price Change History for 5330 Yellow Water Lily Court, Lake Worth, FL (MLS® #RX-11023246)
| Date | Details | Change |
|---|---|---|
| Price Reduced from $1,349,990 to $1,299,990 |

All listings featuring the BMLS logo are provided by BeachesMLS, Inc. This information is not verified for authenticity or accuracy and is not guaranteed. Copyright ©2025 BeachesMLS, Inc.

