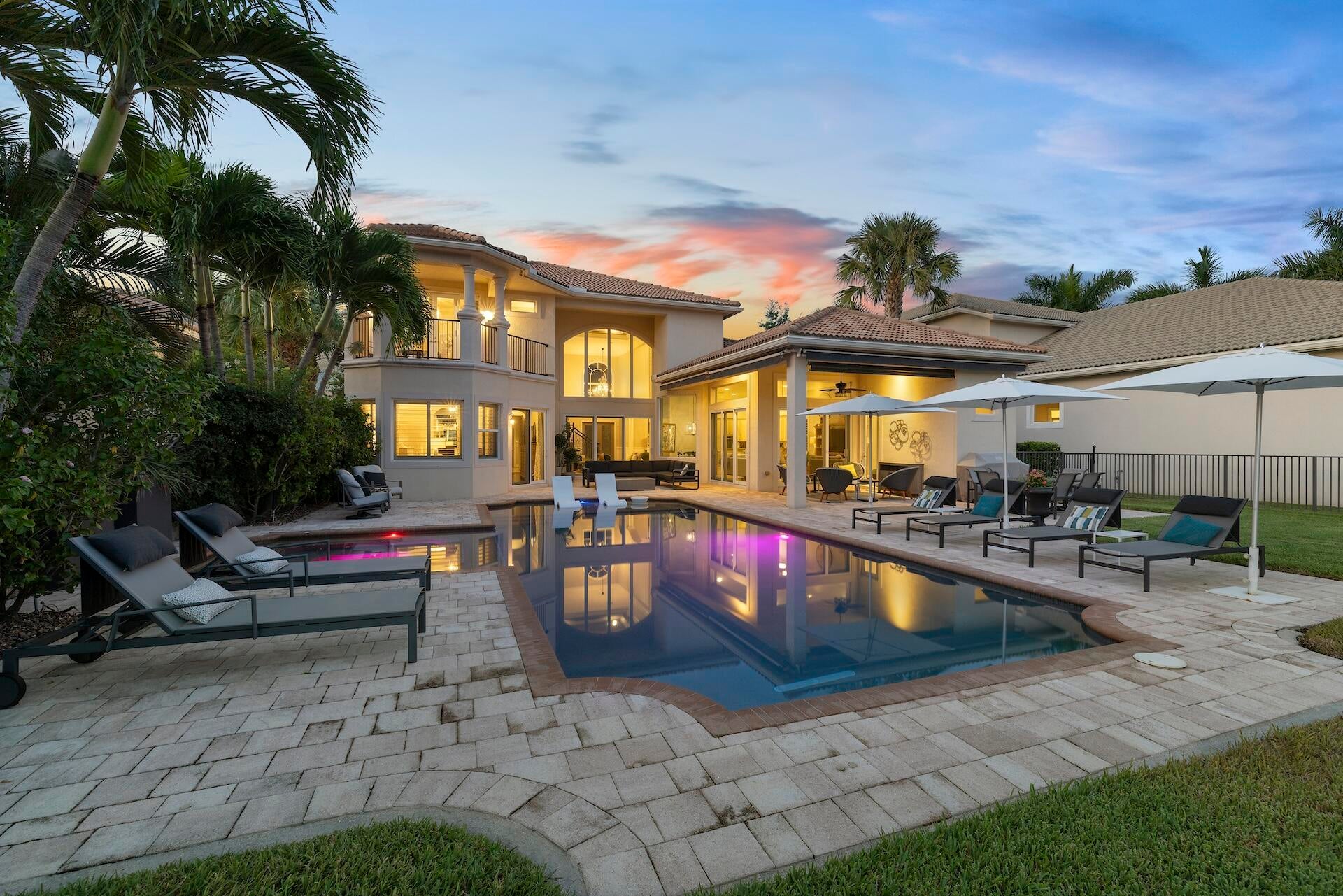Find us on...
Dashboard
- 5 Beds
- 5 Baths
- 3,989 Sqft
- .27 Acres
182 Carmela Court
Stunning modern home set on a pristine Greg Norman golf course! The house features sleek large floor-to-ceiling windows that offer breathtaking views of the pool, lake and golf course. The exterior gives a harmonious connection with the surrounding landscape. The big backyard offering a sense of privacy while still being connected with nature and the vibrant energy, facing south you will never get tired of the beautiful sunsets. Inside, the spacious open plan living areas are bathed in natural light, with high ceilings and elegant finishes. The large luxurious master suite is on the main floor with a panoramic view of the outdoor living space. The other bedrooms on the second floor are equally luxurious.
Essential Information
- MLS® #RX-11024332
- Price$2,849,000
- Bedrooms5
- Bathrooms5.00
- Full Baths4
- Half Baths1
- Square Footage3,989
- Acres0.27
- Year Built2012
- TypeResidential
- Sub-TypeSingle Family Homes
- StyleMediterranean
- StatusActive Under Contract
Community Information
- Address182 Carmela Court
- Area5070
- SubdivisionJUPITER COUNTRY CLUB
- CityJupiter
- CountyPalm Beach
- StateFL
- Zip Code33478
Amenities
- # of Garages3
- ViewCanal, Golf, Pool
- Is WaterfrontYes
- WaterfrontCanal Width 121 Feet Or More
- Has PoolYes
Amenities
Bike - Jog, Cafe/Restaurant, Clubhouse, Exercise Room, Golf Course, Internet Included, Pickleball, Pool, Street Lights, Tennis, Game Room
Utilities
Cable, 3-Phase Electric, Gas Natural, Public Sewer, Public Water, Underground
Parking
2+ Spaces, Driveway, Garage - Attached, Golf Cart, Vehicle Restrictions
Pool
Gunite, Heated, Salt Water, Spa
Interior
- HeatingCentral, Electric
- CoolingCentral, Electric
- # of Stories2
- Stories2.00
Interior Features
Ctdrl/Vault Ceilings, Cook Island, Laundry Tub, Pantry, Roman Tub, Volume Ceiling, Walk-in Closet
Appliances
Auto Garage Open, Dishwasher, Dryer, Microwave, Range - Gas, Refrigerator, Smoke Detector, Wall Oven, Washer, Washer/Dryer Hookup
Exterior
- Lot Description1/4 to 1/2 Acre
- RoofBarrel
- ConstructionCBS
Exterior Features
Covered Patio, Fence, Open Balcony, Open Patio, Awnings
Windows
Impact Glass, Awning, Plantation Shutters, Drapes
School Information
- ElementaryJerry Thomas Elementary School
- MiddleIndependence Middle School
- HighJupiter High School
Additional Information
- Listing Courtesy ofKeller Williams Realty - Welli
- Date ListedSeptember 27th, 2024
- ZoningR1(cit
- HOA Fees686

All listings featuring the BMLS logo are provided by BeachesMLS, Inc. This information is not verified for authenticity or accuracy and is not guaranteed. Copyright ©2025 BeachesMLS, Inc.





























































