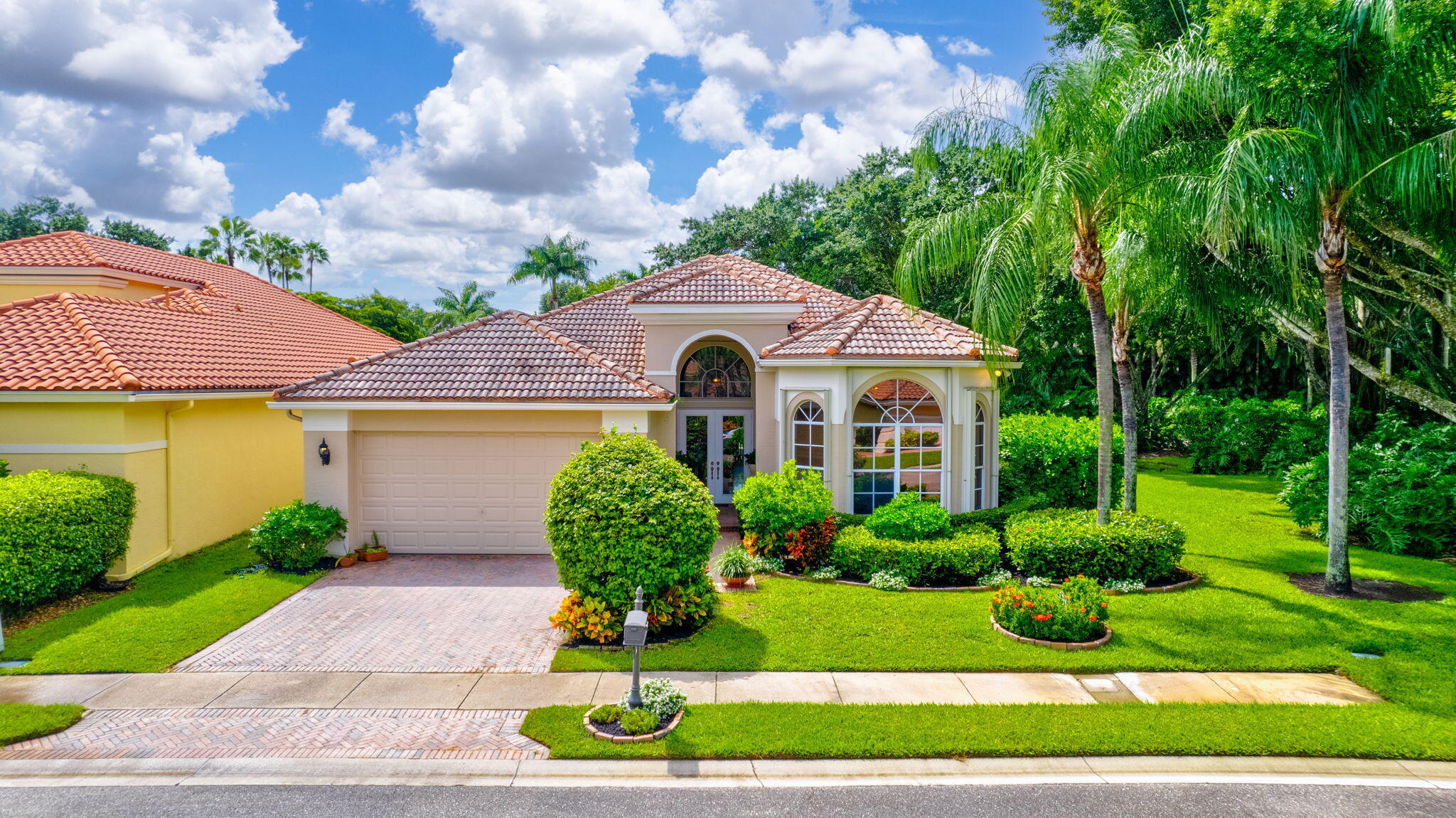Find us on...
Dashboard
- $995k Price
- 3 Beds
- 3 Baths
- 3,058 Sqft
7713 Sandhill Court
Welcome to this beautifully designed 3/bedroom home, each with its own ensuite bathroom offering both luxury & privacy. The heart of the home is the expansive great room, dining area, with a beautiful wet bar, seamlessly connected to the gourmet kitchen equipped with a Viking stovetop, SS newer wall oven & microwave. The kitchen also features a cozy breakfast area. Recently polished marble floors are throughout the main living areas. Enjoy the versatility of a den/office. Primary bedroom features custom builtin closets & a luxurious master bath with dual sinks separate tub, shower, toilet & bidet. Step outdoors to the private patio & spacious side yard which provide a peaceful retreat. Located within the prestigious Club at Ibis, residents enjoy access to exceptional amenities such as...3 championship golf courses, 16 tennis courts, 6 pickleball courts 3 resort style pools, state of the art fitness center and spa, 4 onsite restaurants, with 24 hour manned security, this home offers peace of mind while being conveniently located near fine dining, shopping and places of worship.
Essential Information
- MLS® #RX-11026658
- Price$994,500
- Bedrooms3
- Bathrooms3.00
- Full Baths3
- Square Footage3,058
- Year Built2000
- TypeResidential
- Sub-TypeSingle Family Homes
- StatusActive
Community Information
- Address7713 Sandhill Court
- Area5540
- CityWest Palm Beach
- CountyPalm Beach
- StateFL
- Zip Code33412
Subdivision
IBIS COUNTRY CLUB, SANDHILL TRACE
Amenities
- ParkingDriveway, Garage - Attached
- # of Garages2
- ViewGarden
- WaterfrontNone
Amenities
Basketball, Clubhouse, Dog Park, Exercise Room, Golf Course, Manager on Site, Pickleball, Pool, Putting Green, Sauna, Sidewalks, Spa-Hot Tub, Tennis, Library, Cafe/Restaurant, Park, Playground
Utilities
Cable, 3-Phase Electric, Gas Natural, Public Sewer, Public Water, Underground
Interior
- HeatingCentral, Electric
- CoolingCentral, Electric
- # of Stories1
- Stories1.00
Interior Features
Built-in Shelves, Closet Cabinets, Foyer, Pantry, Roman Tub, Stack Bedrooms, Volume Ceiling, Walk-in Closet, Wet Bar, Pull Down Stairs
Appliances
Auto Garage Open, Cooktop, Dishwasher, Disposal, Dryer, Microwave, Refrigerator, Storm Shutters, Wall Oven, Water Heater - Gas
Exterior
- Lot Description< 1/4 Acre
- RoofS-Tile
- ConstructionCBS
Exterior Features
Auto Sprinkler, Covered Patio, Room for Pool, Shutters, Zoned Sprinkler
Additional Information
- Listing Courtesy ofLang Realty/Jupiter
- Date ListedOctober 4th, 2024
- ZoningRESIDENTIAL
- HOA Fees353

All listings featuring the BMLS logo are provided by BeachesMLS, Inc. This information is not verified for authenticity or accuracy and is not guaranteed. Copyright ©2024 BeachesMLS, Inc.








































































































