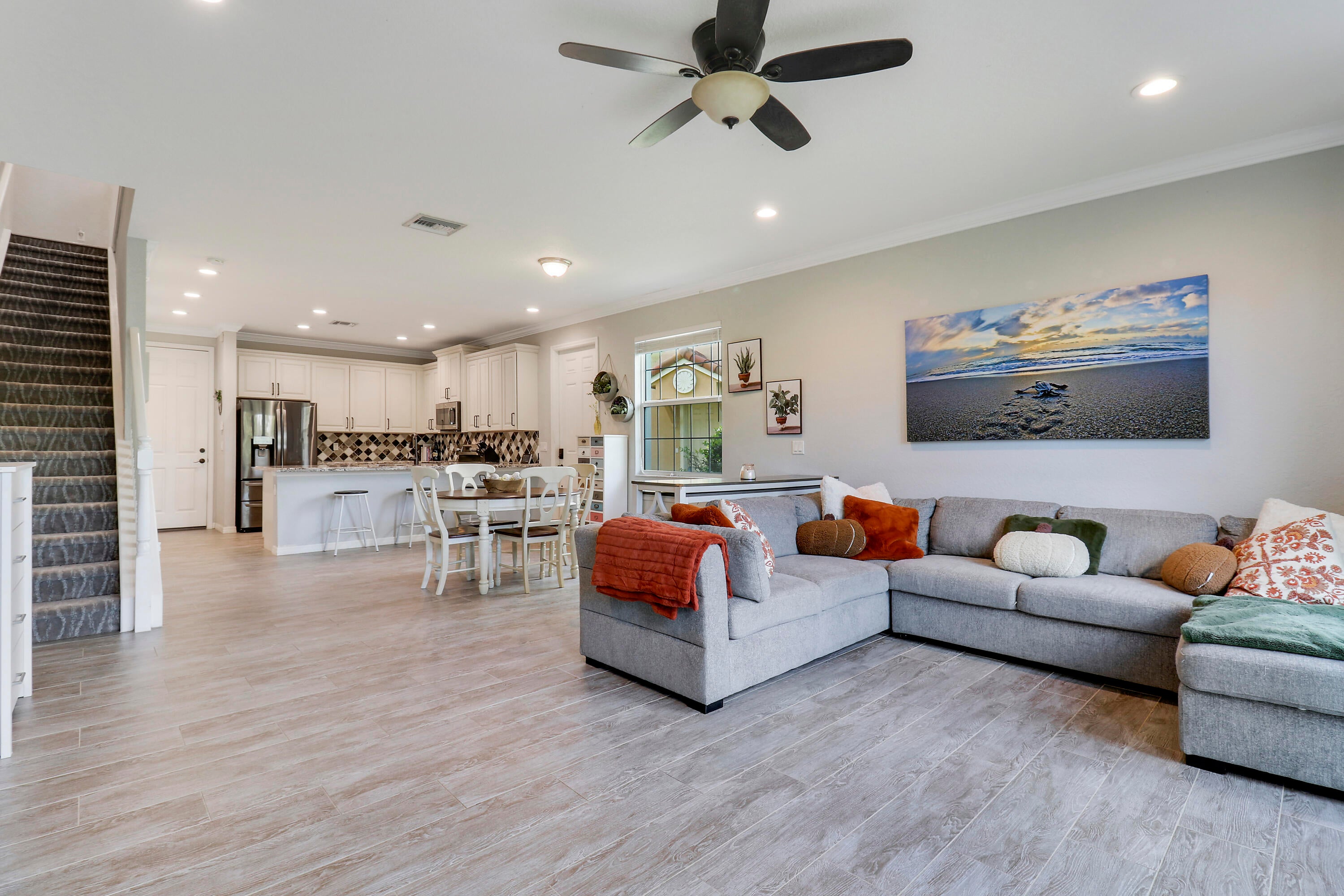Find us on...
Dashboard
- 3 Beds
- 3 Baths
- 1,590 Sqft
- .04 Acres
643 Sw Glen Crest Way
Welcome to 643 SW Glen Crest Way, a meticulously maintained res located in the desirable city of Stuart. This inviting property offers 1,616 sq ft of well-designed living space, featuring 3 bedrooms & 2.5 baths. Enjoy spacious & open floor plan w very high ceilings that integrates the living, dining, & kitchen areas, creating an ideal environment for entertaining & everyday living. The kitchen is equipped w modern appliances, wood cabinetry, granite countertops & great island! The primary bedrm provides a serene retreat with generous size & ensuite bathroom, dual sinks & walk-in shower. The 2 bedrooms are well-proportioned & share a full bath. 1/2 bath downstairs for guests. 2-car garage, provides extra storage. The backyard features a private patio, perfect for BBQ w family.
Essential Information
- MLS® #RX-11027520
- Price$439,000
- Bedrooms3
- Bathrooms3.00
- Full Baths2
- Half Baths1
- Square Footage1,590
- Acres0.04
- Year Built2015
- TypeResidential
- Sub-TypeTownhomes/Villas
- StatusActive
Style
< 4 Floors, Traditional, Multi-Level, Townhouse
Community Information
- Address643 Sw Glen Crest Way
- SubdivisionRIVER GLEN
- CityStuart
- CountyMartin
- StateFL
- Zip Code34997
Area
8 - Stuart - North of Indian St
Amenities
- # of Garages2
- ViewPond
- Is WaterfrontYes
- WaterfrontPond Front
Amenities
Manager on Site, Park, Picnic Area, Pool, Sidewalks
Utilities
Cable, 3-Phase Electric, Public Sewer, Public Water
Parking
2+ Spaces, Driveway, Garage - Attached, Guest
Interior
- HeatingCentral
- CoolingCeiling Fan, Central
- # of Stories2
- Stories2.00
Interior Features
Closet Cabinets, Foyer, Cook Island, Split Bedroom, Volume Ceiling, Walk-in Closet, Second/Third Floor Concrete
Appliances
Auto Garage Open, Dishwasher, Disposal, Dryer, Microwave, Range - Electric, Refrigerator, Smoke Detector, Washer, Water Heater - Elec
Exterior
- Lot Description< 1/4 Acre
- RoofBarrel
- ConstructionCBS, Frame/Stucco, Block
Exterior Features
Auto Sprinkler, Open Patio, Open Porch
Windows
Blinds, Hurricane Windows, Impact Glass, Verticals
School Information
- ElementaryCrystal Lake Elementary School
- HighSouth Fork High School
Middle
Dr. David L. Anderson Middle School
Additional Information
- Listing Courtesy ofThe Corcoran Group
- Date ListedOctober 9th, 2024
- ZoningREs
- HOA Fees212

All listings featuring the BMLS logo are provided by BeachesMLS, Inc. This information is not verified for authenticity or accuracy and is not guaranteed. Copyright ©2024 BeachesMLS, Inc.













































