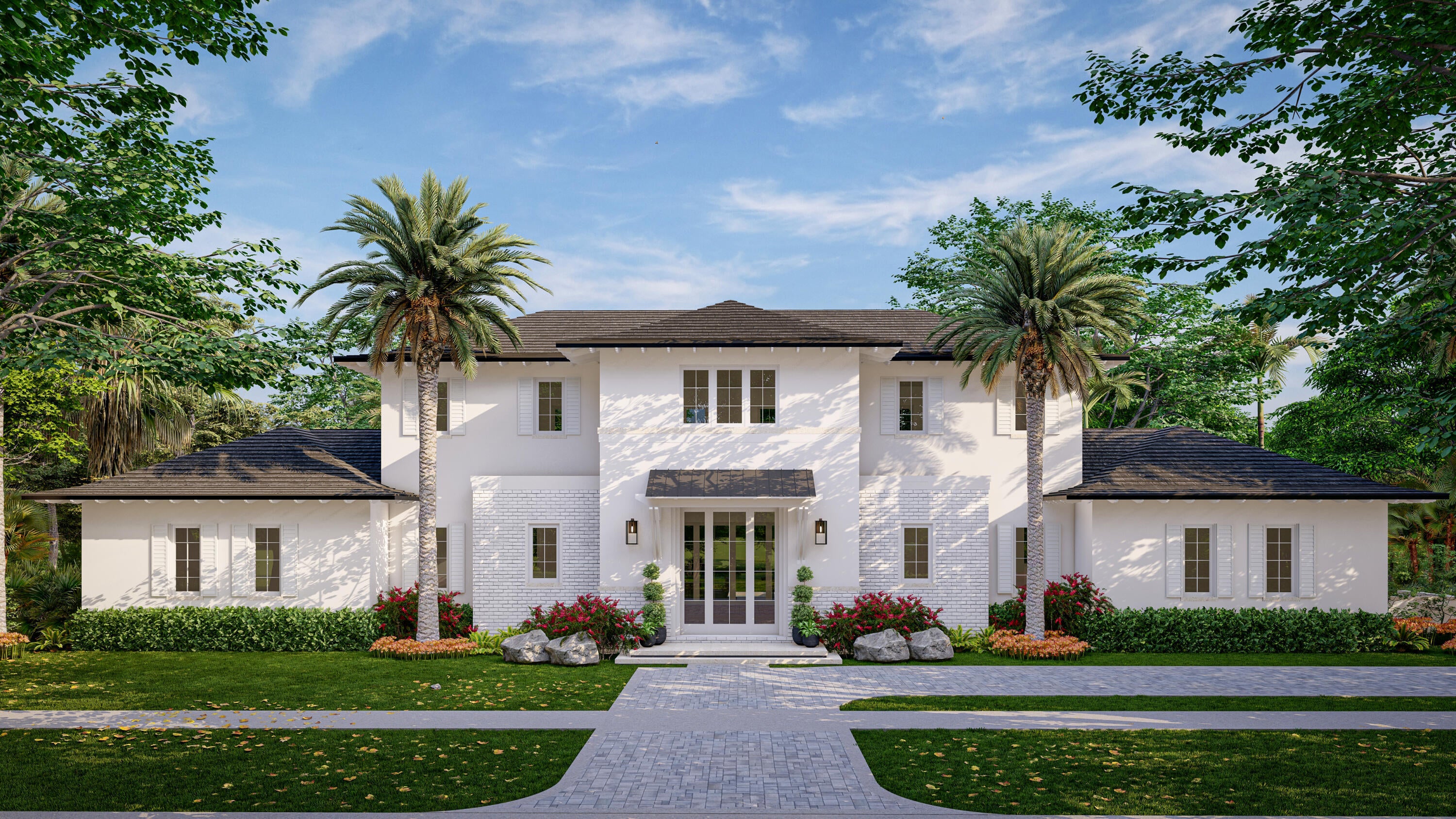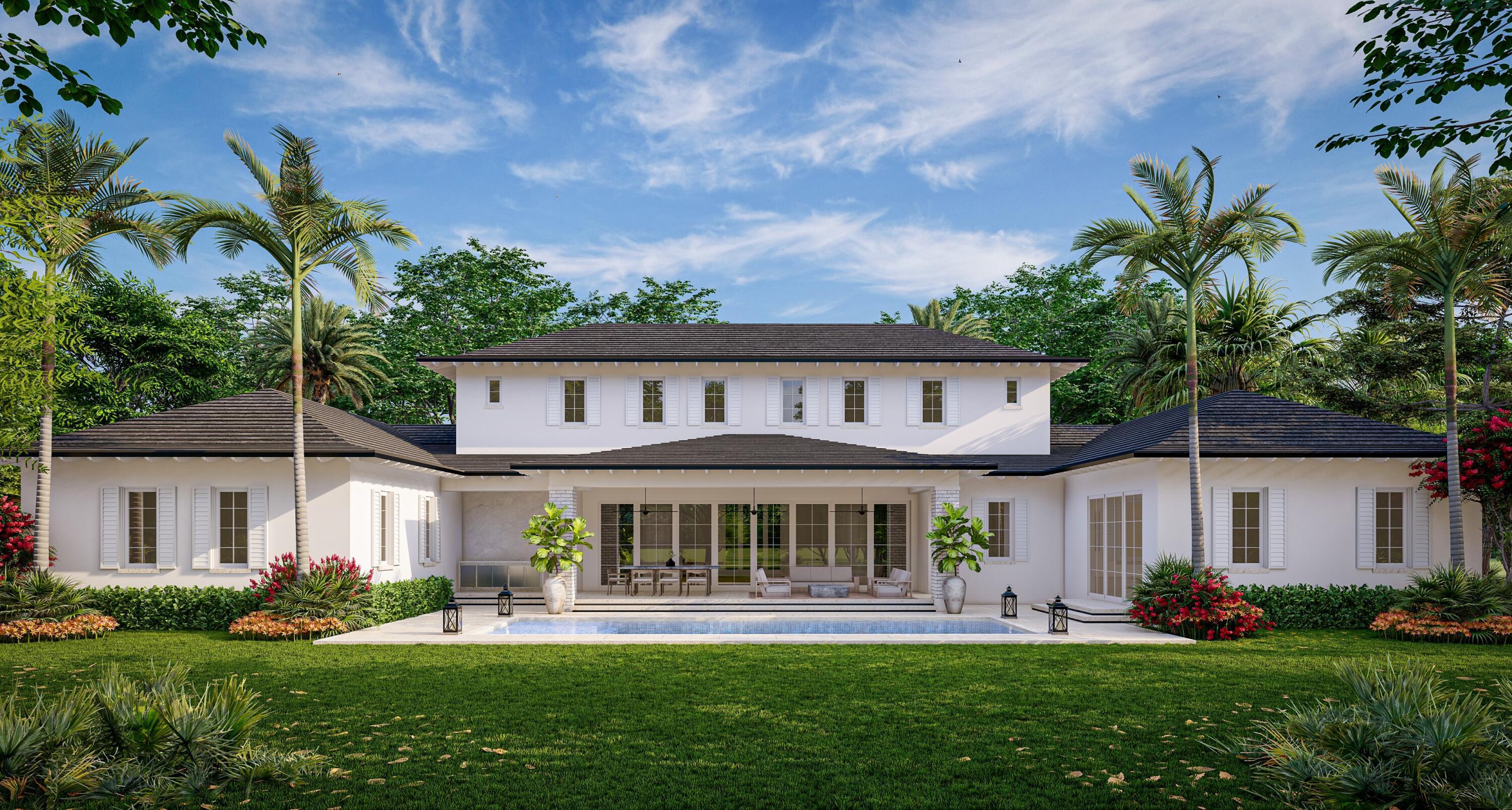Find us on...
Dashboard
- 6 Beds
- 7 Baths
- 4,850 Sqft
- .34 Acres
420 Barbarossa Avenue
This meticulously designed home, presented by Developer Core 4 Homes offers 4,850 sq ft of luxurious living space, featuring 6 bedrooms and 7 bathrooms. Upon entering, you are welcomed by an open-concept living, dining, and kitchen area, bathed in natural light from the 32-ft long sliding glass doors, leading to a covered terrace and summer kitchen. The kitchen boasts custom cabinetry and premium Miele appliances. The master suite, uniquely located on the main floor, includes a spacious walk-in closet, double vanity, smart toilet, and freestanding tub. The first floor features two versatile rooms, ideal for an office/guest suite, and a nanny/mother-in-law suite, both with en-suite bathroom. Upstairs, find a loft living room and 3 bedrooms, each with an en-suite bathroom and walk-in closetAdditional features of this exquisite home include a complete smart home, an elevator, three-car garage, tankless water heaters, gas appliances, brand-name plumbing fixtures, luxury quartz countertops, linear diffusers, hurricane impact windows, and a heated saltwater pool with a spa. Built on a generous 15,000 sq. ft. lot, this luxury home offers unparalleled elegance and comfort in the heart of Coral Gables. Located just steps from Merrie Christmas Park and minutes from Merrick Park, where you can enjoy fine dining and luxury retail, this property combines a prime location with sophisticated living. 420 Barbarossa is proudly presented by Developer Core 4 Homes, from their Florida Vernacular Estate Collection.
Essential Information
- MLS® #RX-11029049
- Price$6,490,000
- Bedrooms6
- Bathrooms7.00
- Full Baths7
- Square Footage4,850
- Acres0.34
- Year Built2025
- TypeResidential
- Sub-TypeSingle Family Homes
- StatusActive
Community Information
- Address420 Barbarossa Avenue
- Area2410
- CityCoral Gables
- CountyMiami-Dade
- StateFL
- Zip Code33146
Subdivision
CORAL GABLES RIVIERA SEC 11 REV
Amenities
- AmenitiesNone
- ParkingDriveway, Garage - Attached
- # of Garages3
- WaterfrontNone
- Has PoolYes
- PoolInground, Salt Water, Spa
Utilities
3-Phase Electric, Public Water, Septic
Interior
- HeatingCentral
- CoolingCentral, Electric
- # of Stories2
- Stories2.00
Interior Features
Elevator, Upstairs Living Area, Walk-in Closet
Appliances
Auto Garage Open, Dishwasher, Disposal, Dryer, Ice Maker, Microwave, Range - Gas, Refrigerator, Smoke Detector, Wall Oven, Washer, Water Heater - Elec
Exterior
- Lot Description1/4 to 1/2 Acre, East of US-1
- WindowsImpact Glass, Casement
- ConstructionBlock, CBS
Exterior Features
Cabana, Covered Patio, Summer Kitchen
Roof
Concrete Tile, Wood Truss/Raft, Flat Tile
Additional Information
- Listing Courtesy ofCore 4 Homes LLC
- Date ListedOctober 16th, 2024
- Zoning0100

All listings featuring the BMLS logo are provided by BeachesMLS, Inc. This information is not verified for authenticity or accuracy and is not guaranteed. Copyright ©2025 BeachesMLS, Inc.









