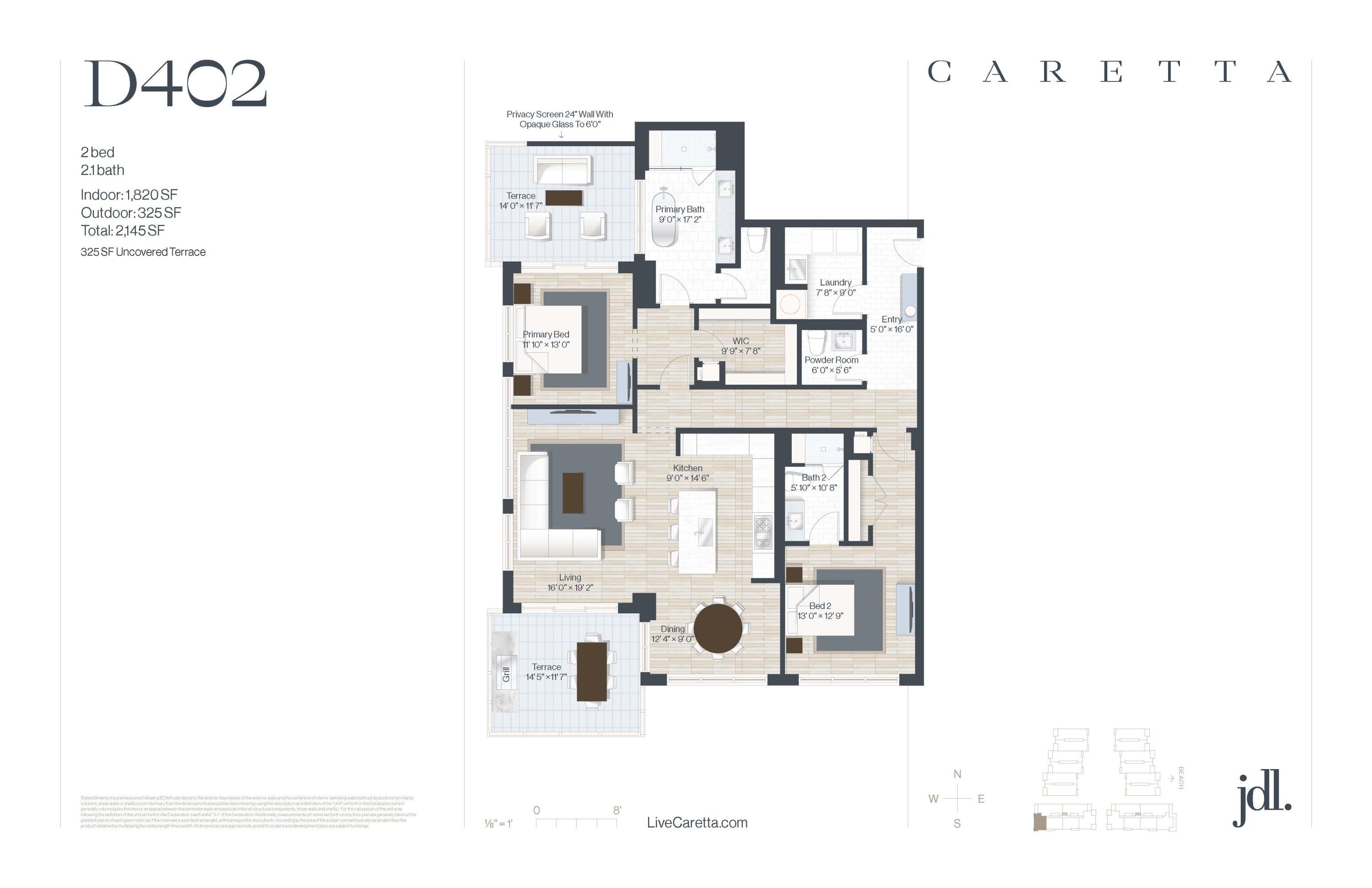Find us on...
Dashboard
- $2M Price
- 2 Beds
- 3 Baths
- 1,820 Sqft
1011 Us Highway 1 #d402
Showroom Now Open! New construction just 400 yards to the beach. Juno Beach's newest seaside urban community, Caretta! Simplify your life with all the modern luxuries including a chef's kitchen with natural gas featuring wolf stove, sub-zero refrigeration, spacious island with waterfall countertops, wine storage, elegant features & 10' ceilings. Enjoy Florida living with an outdoor terrace & outdoor built-in gas grill. Caretta is Juno's newest luxury development with amenities including a neighborhood restaurant located within the community, rooftop pool, sauna, dog park, fitness center, golf simulator is just some of the amenities to help simplify your lifestyle.Since 1993, JDL Development has earned a reputation for developing luxury developments that exceed expectations, resulting in some of Chicago's most significant developments like One Chicago & No.9 Walton.
Essential Information
- MLS® #RX-11029051
- Price$2,000,000
- Bedrooms2
- Bathrooms3.00
- Full Baths2
- Half Baths1
- Square Footage1,820
- Year Built2025
- TypeResidential
- Sub-TypeCondo/Co-Op
- StyleContemporary
- StatusActive Under Contract
Community Information
- Address1011 Us Highway 1 #d402
- Area5220
- SubdivisionCaretta
- CityJuno Beach
- CountyPalm Beach
- StateFL
- Zip Code33408
Amenities
- # of Garages2
- ViewGarden
- WaterfrontNone
Amenities
Bike Storage, Business Center, Cabana, Cafe/Restaurant, Community Room, Dog Park, Elevator, Extra Storage, Exercise Room, Game Room, Manager on Site, Pool, Sauna, Sidewalks, Spa-Hot Tub, Street Lights, Trash Chute
Utilities
Cable, 3-Phase Electric, Gas Natural, Public Sewer, Public Water
Parking
2+ Spaces, Assigned, Covered, Garage - Building, Guest, Street, Under Building
Interior
- HeatingHeat Pump-Reverse
- CoolingCentral, Electric, Zoned
- # of Stories5
- Stories5.00
Interior Features
Bar, Elevator, Fire Sprinkler, Foyer, Cook Island, Roman Tub, Split Bedroom, Volume Ceiling, Walk-in Closet
Appliances
Dishwasher, Disposal, Dryer, Fire Alarm, Ice Maker, Microwave, Range - Gas, Refrigerator, Smoke Detector, Wall Oven, Washer, Water Heater - Gas
Exterior
- Lot DescriptionSidewalks, West of US-1
- RoofOther
- ConstructionBlock, Brick, CBS
Exterior Features
Covered Balcony, Summer Kitchen
Windows
Hurricane Windows, Impact Glass, Sliding
School Information
- HighPalm Beach Gardens High School
Elementary
Conservatory School at North Palm Beach
Middle
Howell L. Watkins Middle School
Additional Information
- Listing Courtesy ofWaterfront Properties & Club C
- Date ListedOctober 16th, 2024
- ZoningMixed
- HOA Fees1820

All listings featuring the BMLS logo are provided by BeachesMLS, Inc. This information is not verified for authenticity or accuracy and is not guaranteed. Copyright ©2025 BeachesMLS, Inc.




























