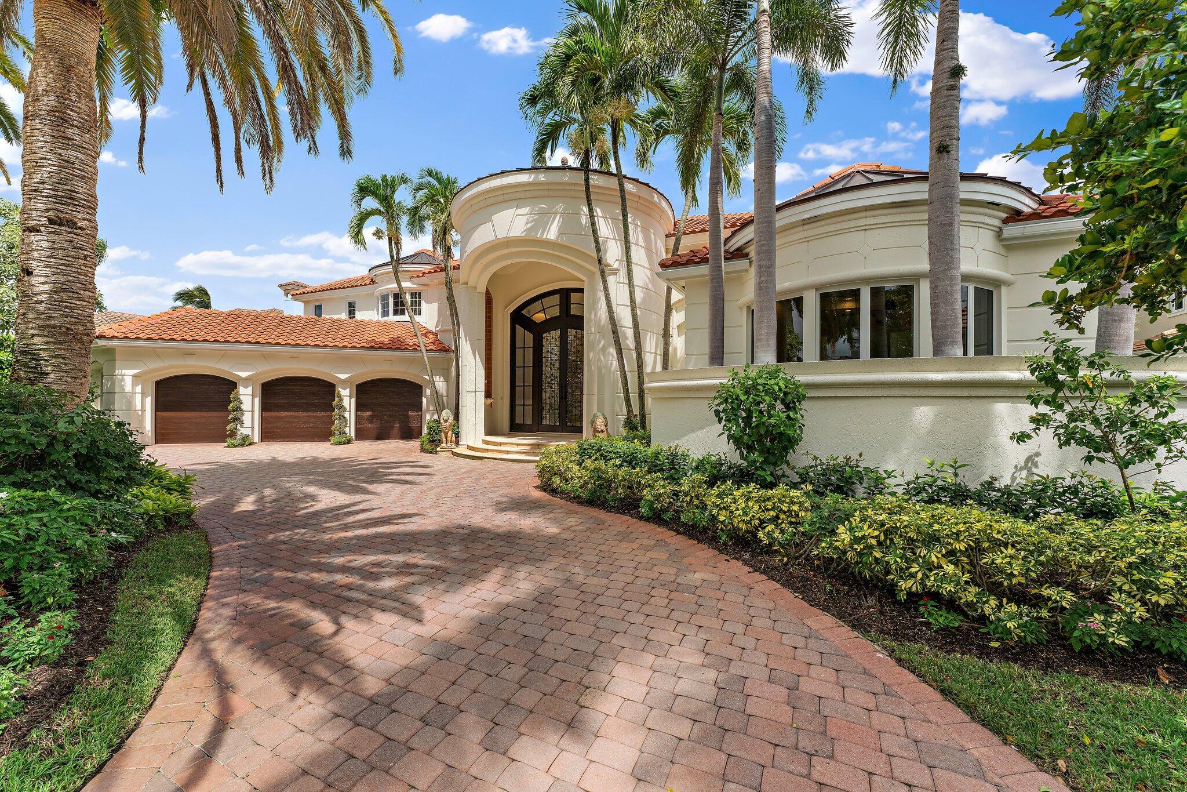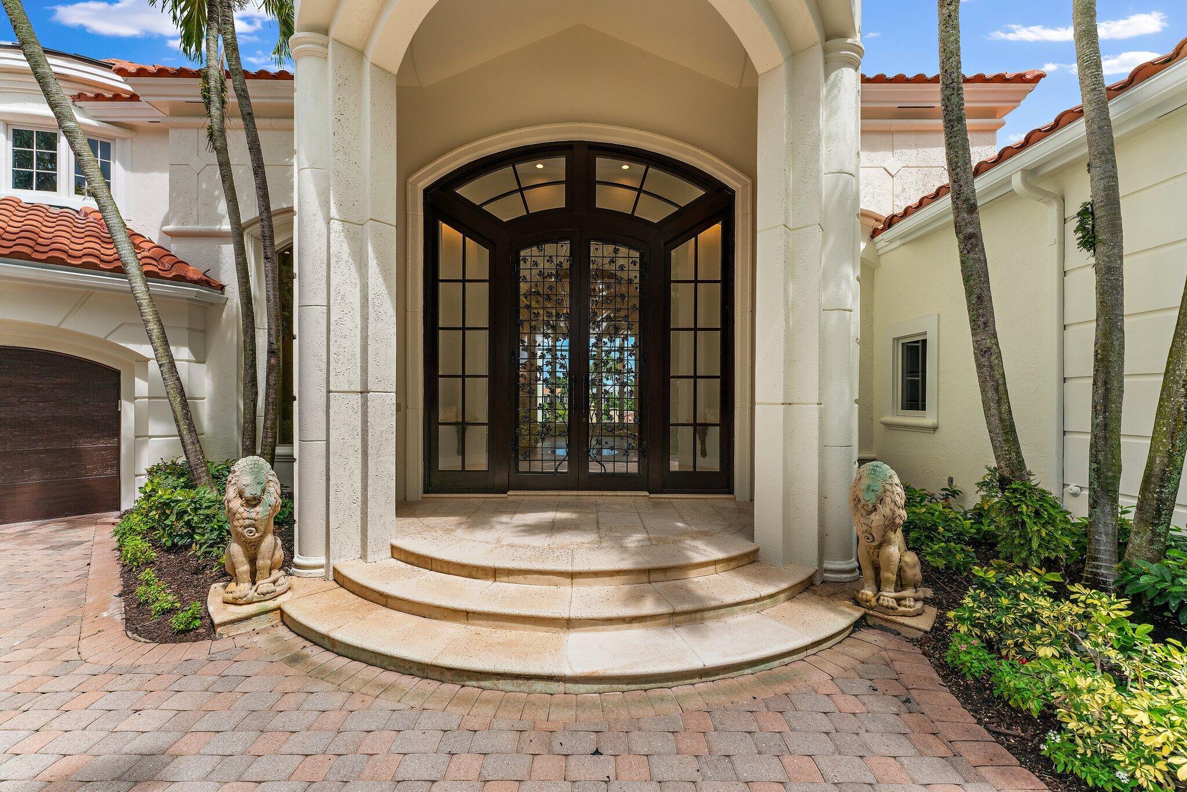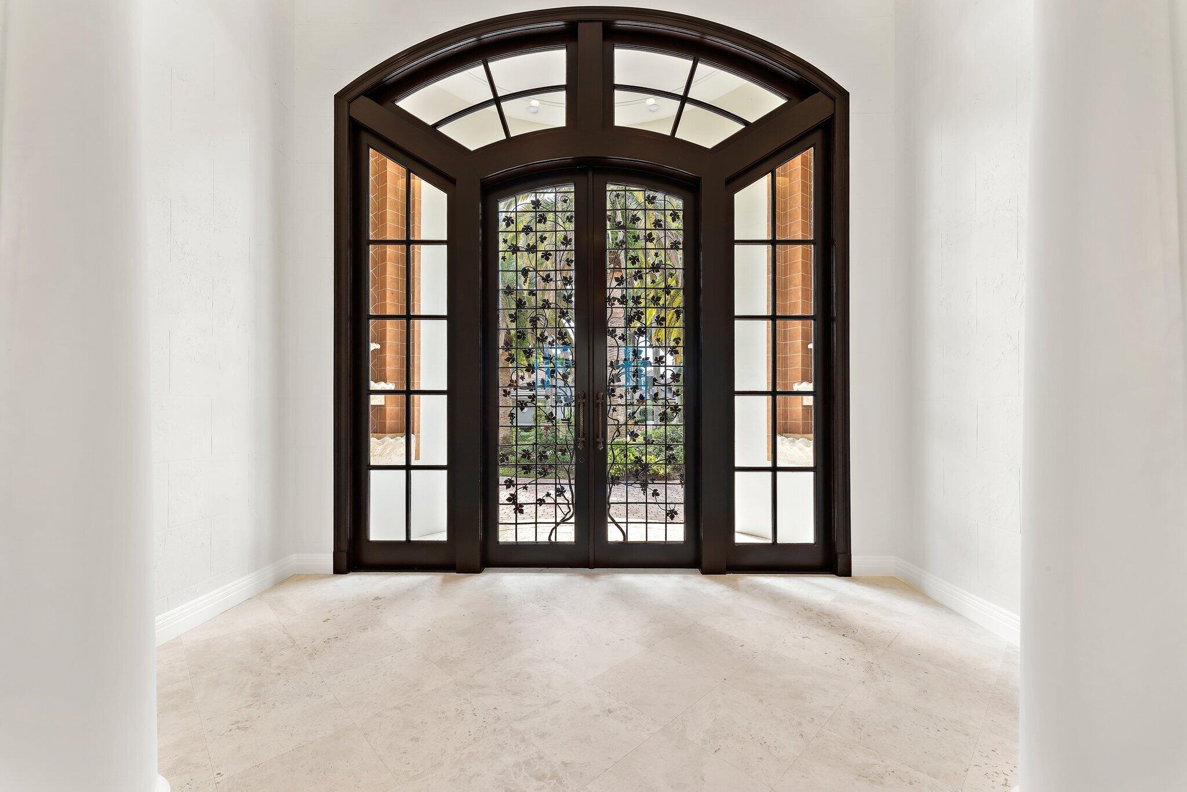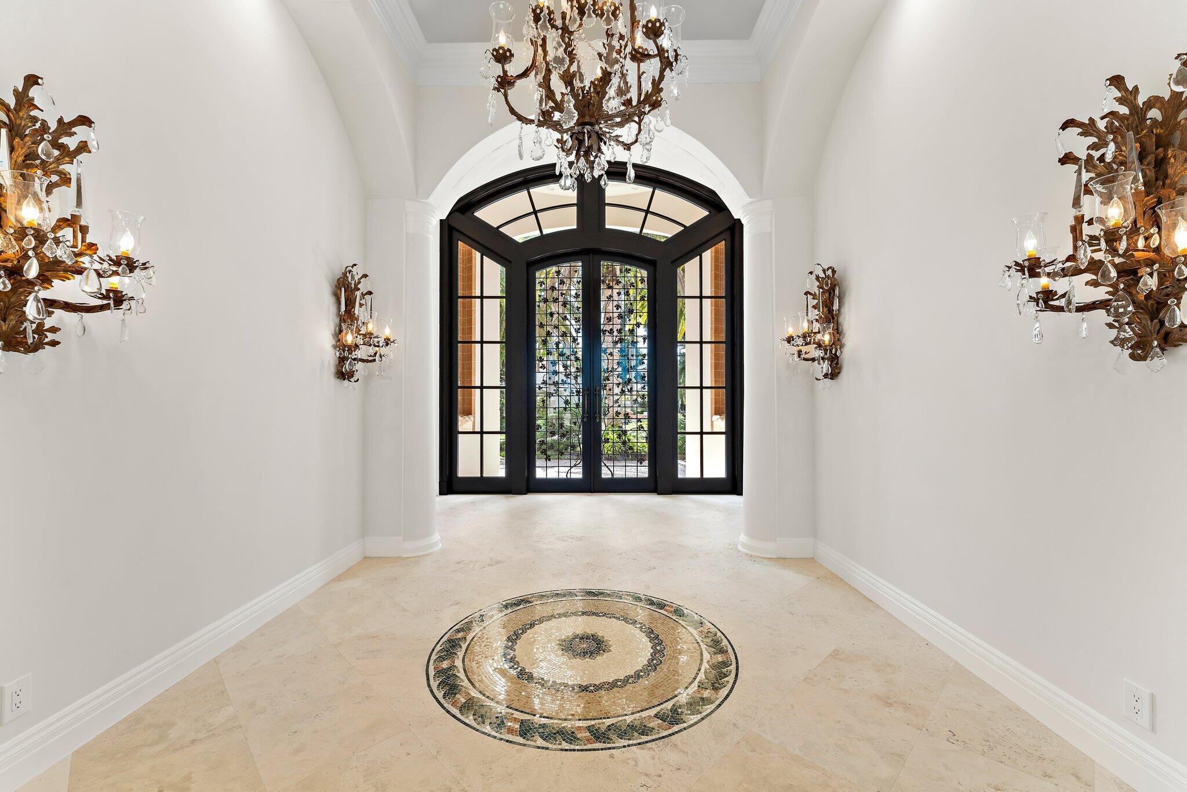Find us on...
Dashboard
- 5 Beds
- 8 Baths
- 6,440 Sqft
- .41 Acres
42 Saint Thomas Drive
Introducing a stunning, rarely available, custom estate home within the exclusive gates of St. Thomas at BallenIsles Country Club. Spanning approx 6,500 sq ft of living space, this residence features 5 beds, 5.1 baths, office, soaring ceilings, abundant natural light, new LED lighting, and 2020 roof, all set on a spacious, private lot. Impressive 12 ft doors welcome you to a magnificent foyer, leading to the living room with a dual-sided fireplace. The master suite features an oversized bedroom with a sitting area, his and hers walk-in closets, dual sinks and water closets. Kitchen and family room boast soaring ceilings, a sunken bar, and private wine cellar, offering ample space for entertaining. The grandeur extends onto the patio, summer kitchen, and pool area. Must see to appreciate.
Essential Information
- MLS® #RX-11029493
- Price$5,750,000
- Bedrooms5
- Bathrooms8.00
- Full Baths7
- Half Baths1
- Square Footage6,440
- Acres0.41
- Year Built1997
- TypeResidential
- Sub-TypeSingle Family Homes
- StyleMediterranean
- StatusPrice Change
Community Information
- Address42 Saint Thomas Drive
- Area5300
- SubdivisionBALLENISLES
- CityPalm Beach Gardens
- CountyPalm Beach
- StateFL
- Zip Code33418
Amenities
- ParkingGarage - Attached
- # of Garages3
- ViewLake, Golf
- WaterfrontNone
- Has PoolYes
- PoolInground
Amenities
Exercise Room, Sidewalks, Tennis, Golf Course, Cafe/Restaurant, Dog Park
Utilities
Cable, 3-Phase Electric, Gas Natural, Public Sewer, Public Water
Interior
- HeatingCentral
- CoolingCentral
- FireplaceYes
- # of Stories2
- Stories2.00
Interior Features
Ctdrl/Vault Ceilings, Fireplace(s), Foyer, Cook Island, Pantry, Split Bedroom, Walk-in Closet, Wet Bar, French Door, Laundry Tub
Appliances
Auto Garage Open, Central Vacuum, Dishwasher, Disposal, Ice Maker, Microwave, Range - Gas, Refrigerator, Water Heater - Elec
Exterior
- Lot Description1/4 to 1/2 Acre
- WindowsImpact Glass
- RoofTar/Gravel, S-Tile
- ConstructionCBS
Exterior Features
Auto Sprinkler, Built-in Grill, Summer Kitchen
Additional Information
- Listing Courtesy ofOne Sotheby's International Re
- Date ListedOctober 18th, 2024
- ZoningPCD(ci
- HOA Fees701
Price Change History for 42 Saint Thomas Drive, Palm Beach Gardens, FL (MLS® #RX-11029493)
| Date | Details | Change |
|---|---|---|
| Price Reduced from $5,850,000 to $5,750,000 | ||
| Price Reduced from $5,995,000 to $5,850,000 |

All listings featuring the BMLS logo are provided by BeachesMLS, Inc. This information is not verified for authenticity or accuracy and is not guaranteed. Copyright ©2025 BeachesMLS, Inc.










































