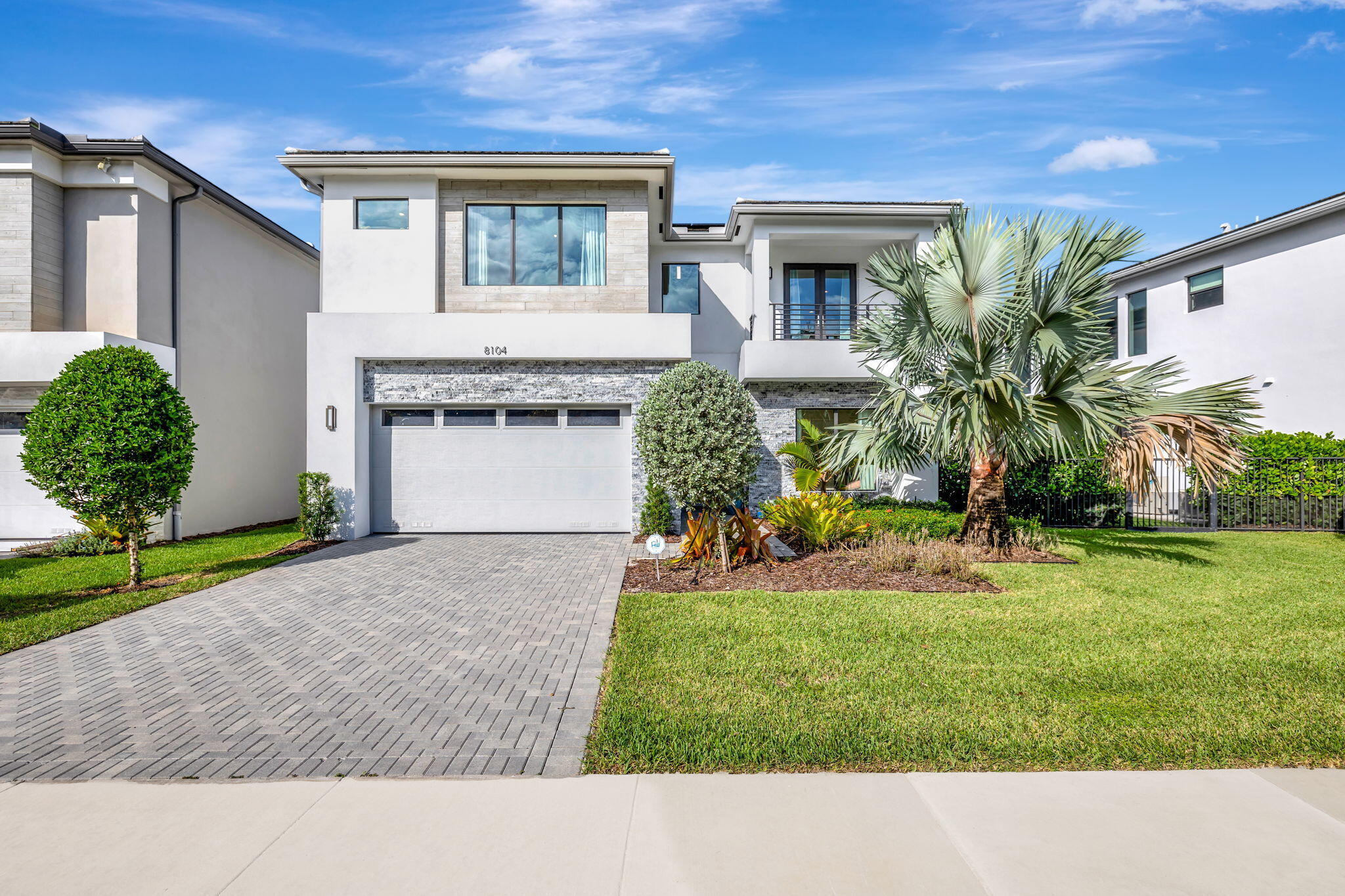Find us on...
Dashboard
- $2.2M Price
- 5 Beds
- 5 Baths
- 3,888 Sqft
8104 Laurel Falls Drive
Welcome to luxury living in the prestigious Lotus community by GL Homes! This stunning 5-bedroom, 5-bathroom Mariana premium model home has been meticulously upgraded with nearly $400,000 in high-end finishes, including custom cabinetry, designer lighting, and elegant flooring. The Mariana model is known for its expansive open floor plan, high ceilings, and large windows that fill the home with natural light. The chef's dream kitchen boasts a large island, ideal for entertaining, alongside top-of-the-line appliances and a spacious pantry. A state-of-the-art $50,000 solar panel system eliminates your electricity bill, adding to the home's efficiency and value. The master suite is a true retreat, featuring a luxurious spa-like bathroom and oversized walk-in closet Step outside to enjoy the private pool and take in the breathtaking lake views. This ultra-luxurious home offers the perfect blend of modern elegance and comfort, providing a resort-style lifestyle in Boca Raton's most desirable location."
Essential Information
- MLS® #RX-11030758
- Price$2,200,000
- Bedrooms5
- Bathrooms5.00
- Full Baths5
- Square Footage3,888
- Year Built2022
- TypeResidential
- Sub-TypeSingle Family Homes
- StatusActive
Community Information
- Address8104 Laurel Falls Drive
- Area4760
- SubdivisionLOTUS
- CityBoca Raton
- CountyPalm Beach
- StateFL
- Zip Code33496
Amenities
- Utilities3-Phase Electric, Gas Natural
- Parking Spaces4
- # of Garages2
- Is WaterfrontYes
- WaterfrontLake Front
- Has PoolYes
Amenities
Basketball, Clubhouse, Pickleball, Pool, Tennis, Business Center, Manager on Site, Cafe/Restaurant
Interior
- HeatingCentral, Electric
- CoolingCentral, Ceiling Fan
- # of Stories2
- Stories2.00
Interior Features
Walk-in Closet, Volume Ceiling, Cook Island, Upstairs Living Area
Appliances
Auto Garage Open, Dishwasher, Dryer, Microwave, Washer, Water Heater - Gas, Compactor, Range - Gas
Exterior
- ConstructionConcrete
Additional Information
- Listing Courtesy ofLead Consulting Group LLC
- Date ListedOctober 23rd, 2024
- ZoningAGR-PUD
- HOA Fees505
Price Change History for 8104 Laurel Falls Drive, Boca Raton, FL (MLS® #RX-11030758)
| Date | Details | Change |
|---|---|---|
| Price Reduced from $2,350,000 to $2,200,000 | ||
| Price Reduced from $2,500,000 to $2,350,000 |

All listings featuring the BMLS logo are provided by BeachesMLS, Inc. This information is not verified for authenticity or accuracy and is not guaranteed. Copyright ©2025 BeachesMLS, Inc.




































































































