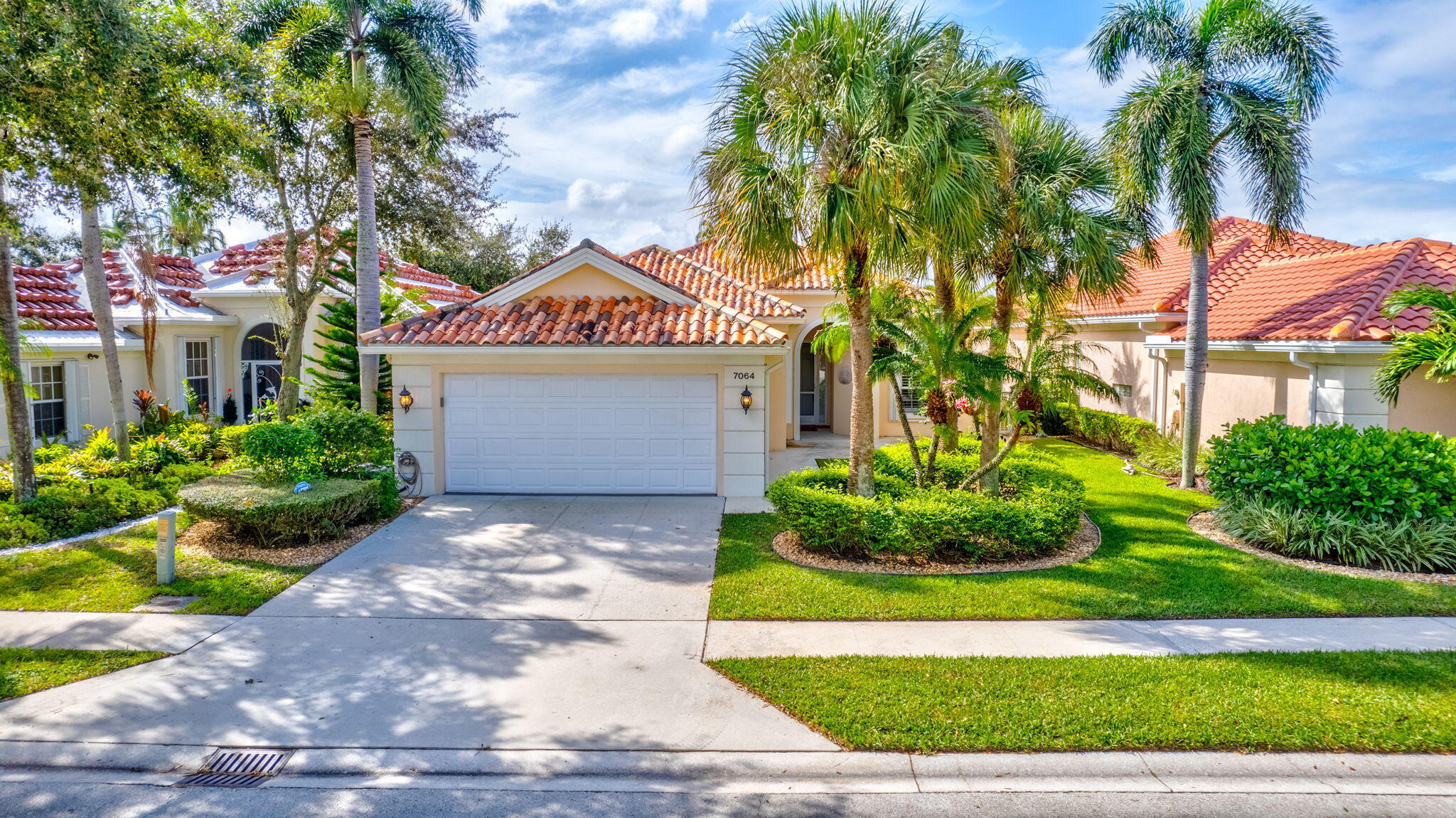Find us on...
Dashboard
- 3 Beds
- 3 Baths
- 2,084 Sqft
- .15 Acres
7064 Elkhorn Drive
Discover comfort and convenience at 7064 Elkhorn Drive, a beautifully renovated 3-bed, 3-bath Oakmont model with a den in the highly sought-after Riverwalk community. This home features a custom pool with tranquil lake views, blending modern elegance and comfort. This beautiful home boasts a fully updated kitchen with granite countertops, high ceilings, and an 18' wall of sliding glass doors that brighten the living space. Enjoy wood tile flooring, plantation shutters, a built-in wet bar, and a master bath retreat with marble floors and a soaking tub. Riverwalk offers resort-style amenities: pools, tennis, a fitness center, walking trails, and more. Conveniently located near schools, shops, restaurants, and more. Embrace luxury living in West Palm Beach!
Essential Information
- MLS® #RX-11031609
- Price$725,000
- Bedrooms3
- Bathrooms3.00
- Full Baths3
- Square Footage2,084
- Acres0.15
- Year Built1996
- TypeResidential
- Sub-TypeSingle Family Homes
- StyleTraditional, Mediterranean
- StatusActive
Community Information
- Address7064 Elkhorn Drive
- Area5580
- SubdivisionRIVERWALK 2
- CityWest Palm Beach
- CountyPalm Beach
- StateFL
- Zip Code33411
Amenities
- ParkingGarage - Attached
- # of Garages2
- ViewLake, Pool
- Is WaterfrontYes
- WaterfrontLake Front
- Has PoolYes
- PoolInground
Amenities
Bike - Jog, Bocce Ball, Cafe/Restaurant, Clubhouse, Community Room, Exercise Room, Park, Pickleball, Picnic Area, Playground, Pool, Sidewalks, Tennis, Fitness Trail
Utilities
Cable, Public Sewer, Public Water
Interior
- HeatingCentral, Electric
- CoolingCeiling Fan, Central, Electric
- # of Stories1
- Stories1.00
Interior Features
Built-in Shelves, Closet Cabinets, Ctdrl/Vault Ceilings, Entry Lvl Lvng Area, French Door, Cook Island, Laundry Tub, Pull Down Stairs, Roman Tub, Walk-in Closet, Wet Bar, Dome Kitchen
Appliances
Auto Garage Open, Central Vacuum, Cooktop, Dishwasher, Disposal, Dryer, Fire Alarm, Freezer, Ice Maker, Microwave, Range - Electric, Refrigerator, Smoke Detector, Storm Shutters, Washer, Compactor
Exterior
- Lot Description< 1/4 Acre, West of US-1
- RoofConcrete Tile, Manufactured
- ConstructionCBS, Concrete
Exterior Features
Auto Sprinkler, Fence, Screen Porch, Shutters
Windows
Blinds, Plantation Shutters, Sliding
Additional Information
- Listing Courtesy ofAmbassador Real Estate Service
- Date ListedOctober 25th, 2024
- ZoningRPD(ci
- HOA Fees530

All listings featuring the BMLS logo are provided by BeachesMLS, Inc. This information is not verified for authenticity or accuracy and is not guaranteed. Copyright ©2024 BeachesMLS, Inc.


















































