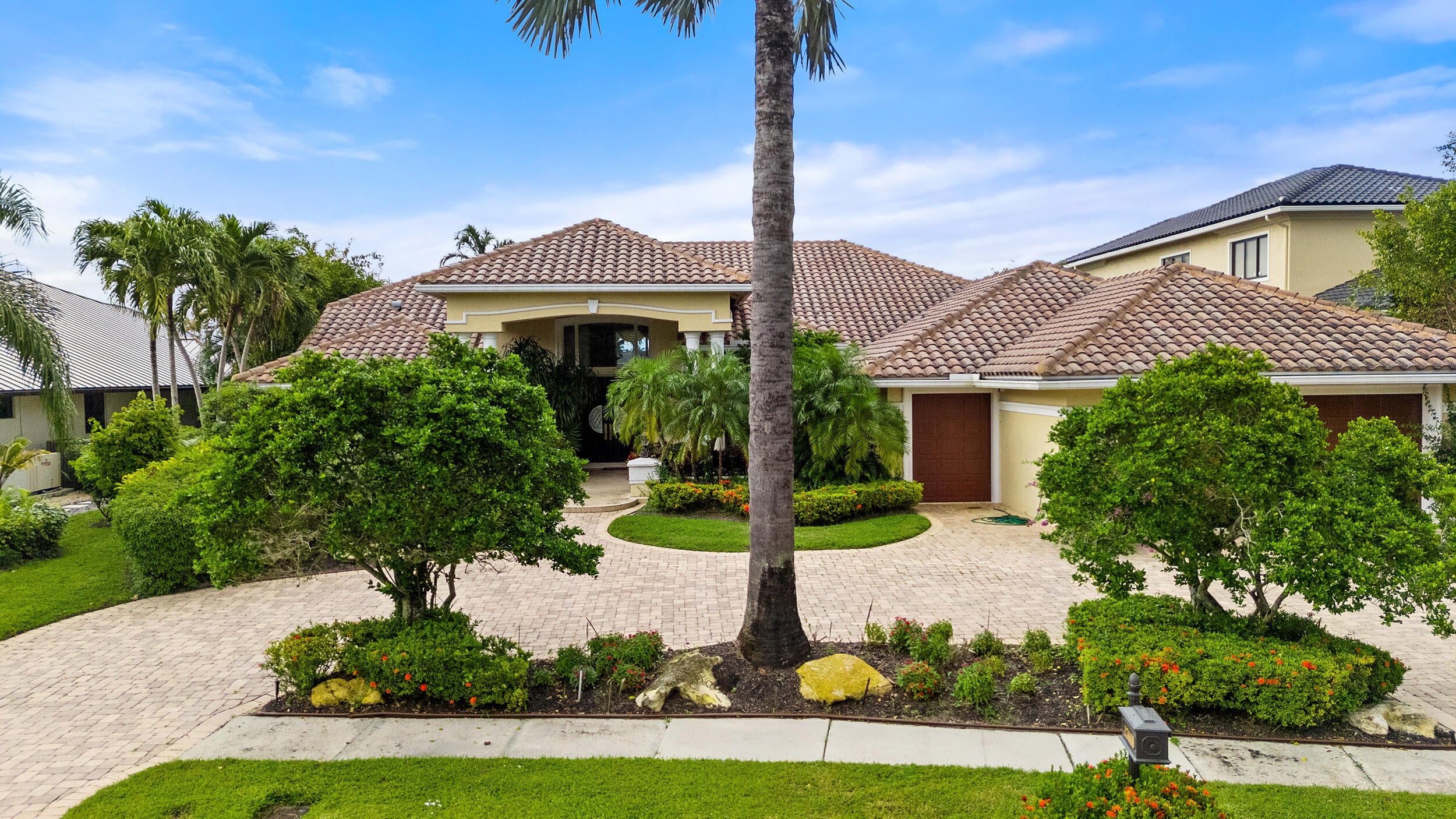Find us on...
Dashboard
- 4 Beds
- 7 Baths
- 4,458 Sqft
- .51 Acres
17618 Bocaire Way
Sophistication & Privacy Prevails! From the moment you enter, you will be impressed by the flowing floor plan, detailed volume ceilings, arched doorways, marble floors, large picture windows & lake views. Beautifully designed, this 4-bed, 6.5 bath, 3 CG home includes formal & casual dining/living spaces, perfect for family or entertaining. Kitchen with granite tops, cabinetry, pantry, island w/prep sink, cooktop, snack bar seating & SS appliances. Main suite with dual walk-in closets, dual vanity, garden tub, walk in shower & private water closet. Enjoy the outdoors views under the covered lanai with built-in grill, pool with spa, tropical landscaping for privacy & lake views. Bocaire Country Club has been completely renovated with top end amenities & tons of things for families & guests.
Essential Information
- MLS® #RX-11032615
- Price$2,299,000
- Bedrooms4
- Bathrooms7.00
- Full Baths6
- Half Baths1
- Square Footage4,458
- Acres0.51
- Year Built1989
- TypeResidential
- Sub-TypeSingle Family Homes
- Style< 4 Floors
- StatusPrice Change
Community Information
- Address17618 Bocaire Way
- Area4380
- SubdivisionBOCAIRE GOLF CLUB 3
- CityBoca Raton
- CountyPalm Beach
- StateFL
- Zip Code33487
Amenities
- # of Garages3
- ViewLake, Pool, Garden
- Is WaterfrontYes
- WaterfrontLake Front
- Has PoolYes
- PoolInground, Spa
Amenities
Golf Course, Tennis, Bike - Jog, Clubhouse, Exercise Room, Manager on Site, Putting Green
Utilities
3-Phase Electric, Public Water, Public Sewer, Cable
Parking
Garage - Attached, Driveway, Drive - Circular, Vehicle Restrictions
Interior
- HeatingZoned, Electric
- CoolingZoned, Electric
- # of Stories1
- Stories1.00
Interior Features
Split Bedroom, Pantry, Foyer, Sky Light(s), Walk-in Closet, Volume Ceiling, Built-in Shelves, Roman Tub, Cook Island, Laundry Tub, Entry Lvl Lvng Area
Appliances
Washer, Dryer, Refrigerator, Dishwasher, Disposal, Smoke Detector, Intercom, Central Vacuum, Wall Oven, Washer/Dryer Hookup, Cooktop
Exterior
- Exterior FeaturesBuilt-in Grill, Covered Patio
- WindowsSliding, Impact Glass
- RoofBarrel, Concrete Tile
- ConstructionCBS
Lot Description
1/2 to < 1 Acre, Sidewalks, Paved Road
School Information
- ElementaryCalusa Elementary School
- MiddleOmni Middle School
High
Spanish River Community High School
Additional Information
- Listing Courtesy ofFlorida Living Realty
- Date ListedOctober 30th, 2024
- ZoningRS
- HOA Fees591
Price Change History for 17618 Bocaire Way, Boca Raton, FL (MLS® #RX-11032615)
| Date | Details | Change |
|---|---|---|
| Price Reduced from $2,399,000 to $2,299,000 | ||
| Price Reduced from $2,499,000 to $2,399,000 | ||
| Price Reduced from $2,750,000 to $2,499,000 | ||
| Price Reduced from $2,900,000 to $2,750,000 |

All listings featuring the BMLS logo are provided by BeachesMLS, Inc. This information is not verified for authenticity or accuracy and is not guaranteed. Copyright ©2025 BeachesMLS, Inc.





































































