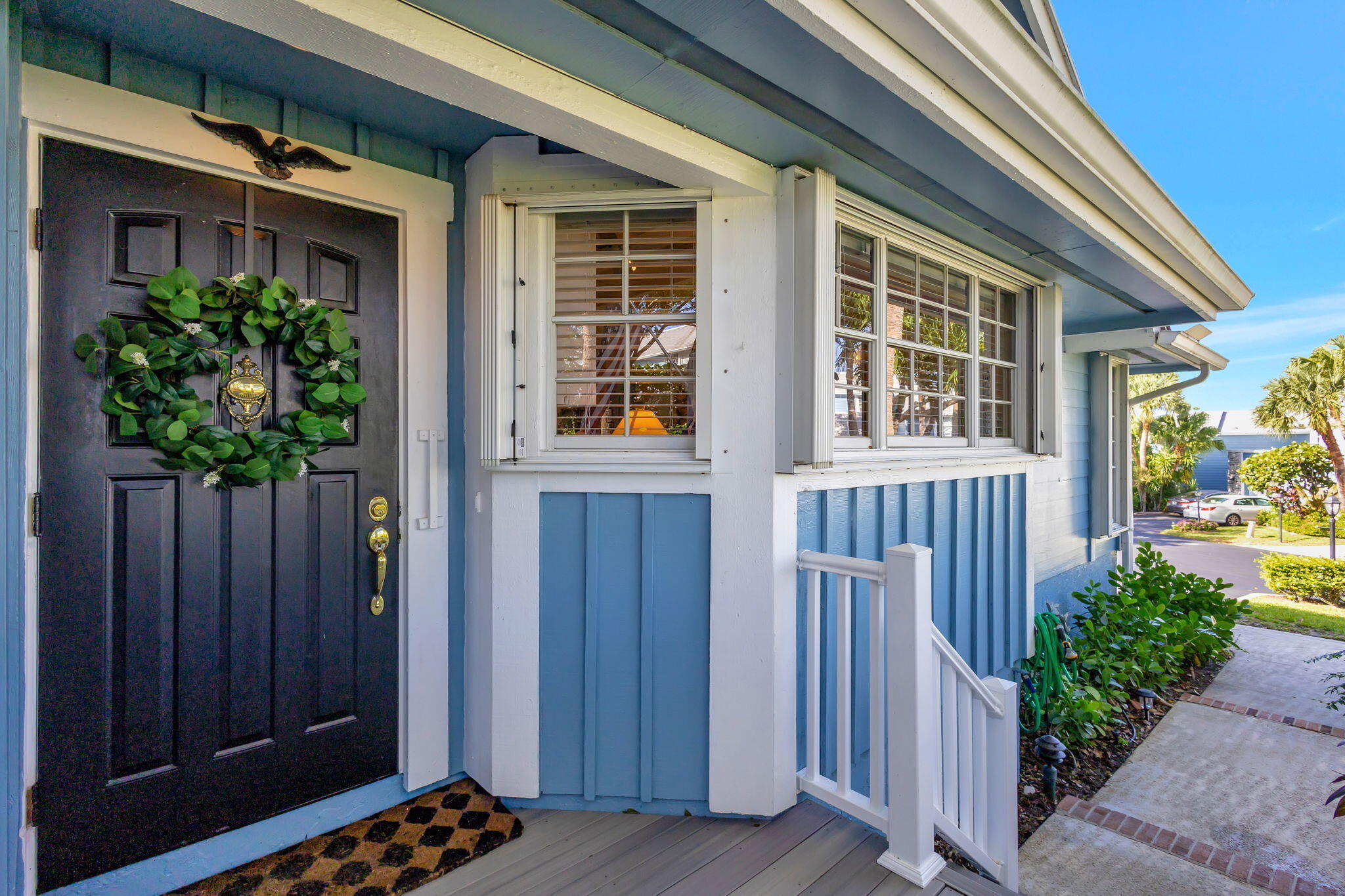Find us on...
Dashboard
- 2 Beds
- 2 Baths
- 1,254 Sqft
- .04 Acres
228 Ocean Dunes Circle
Experience the convenience of single-level living in this charming, two bedroom, end unit villa. Located just over a block from the ocean, shopping and dining, this home features an array of upgrades: maple hardwood floors - wood burning fireplace - plantation shutters throughout - crown molding throughout - hurricane accordion shutters throughout - custom built in book case - granite counter tops in kitchen and baths - exterior landscape lighting - kitchen island with induction cooktop - front porch rebuilt using long lasting TREX material - not one but TWO storage closets on outside patio - California Closets in primary linen closet and kitchen pantry - a/c 4 years old - hot water heater 4 years old - volume ceilings - 2 dedicated parking spaces.The community features a pool & spa withtwo covered areas overlooking the lake, virtual 24 hour gated security, tennis/pickleball courts, bocce and is pet friendly! Take advantage of this opportunity to enjoy the coastal Florida lifestyle!
Essential Information
- MLS® #RX-11033645
- Price$619,000
- Bedrooms2
- Bathrooms2.00
- Full Baths2
- Square Footage1,254
- Acres0.04
- Year Built1984
- TypeResidential
- Sub-TypeTownhomes/Villas
- Style< 4 Floors, Townhouse, Villa
- StatusPrice Change
Community Information
- Address228 Ocean Dunes Circle
- Area5200
- SubdivisionVILLAS OF OCEAN DUNES
- CityJupiter
- CountyPalm Beach
- StateFL
- Zip Code33477
Amenities
- ParkingAssigned
- ViewGarden
- WaterfrontNone
Amenities
Basketball, Bocce Ball, Clubhouse, Manager on Site, Pickleball, Pool, Shuffleboard, Spa-Hot Tub, Street Lights, Tennis
Utilities
Cable, 3-Phase Electric, Public Sewer, Public Water
Interior
- HeatingCentral
- CoolingCeiling Fan, Central
- FireplaceYes
- # of Stories1
- Stories1.00
Interior Features
Built-in Shelves, Closet Cabinets, Ctdrl/Vault Ceilings, Entry Lvl Lvng Area, Fireplace(s), Pantry, Split Bedroom, Walk-in Closet
Appliances
Cooktop, Dishwasher, Dryer, Microwave, Refrigerator, Storm Shutters, Washer
Exterior
- Lot Description< 1/4 Acre
- WindowsPlantation Shutters
- RoofComp Shingle
- ConstructionFrame, Fiber Cement Siding
Exterior Features
Custom Lighting, Screened Patio, Shutters
School Information
- ElementaryLighthouse Elementary School
- MiddleIndependence Middle School
- HighWilliam T. Dwyer High School
Additional Information
- Listing Courtesy ofIllustrated Properties LLC (Co
- Date ListedNovember 2nd, 2024
- ZoningR2(cit
- HOA Fees840
- Contact Info561-301-6989
Price Change History for 228 Ocean Dunes Circle, Jupiter, FL (MLS® #RX-11033645)
| Date | Details | Change |
|---|---|---|
| Price Reduced from $649,900 to $619,000 |

All listings featuring the BMLS logo are provided by BeachesMLS, Inc. This information is not verified for authenticity or accuracy and is not guaranteed. Copyright ©2024 BeachesMLS, Inc.





































