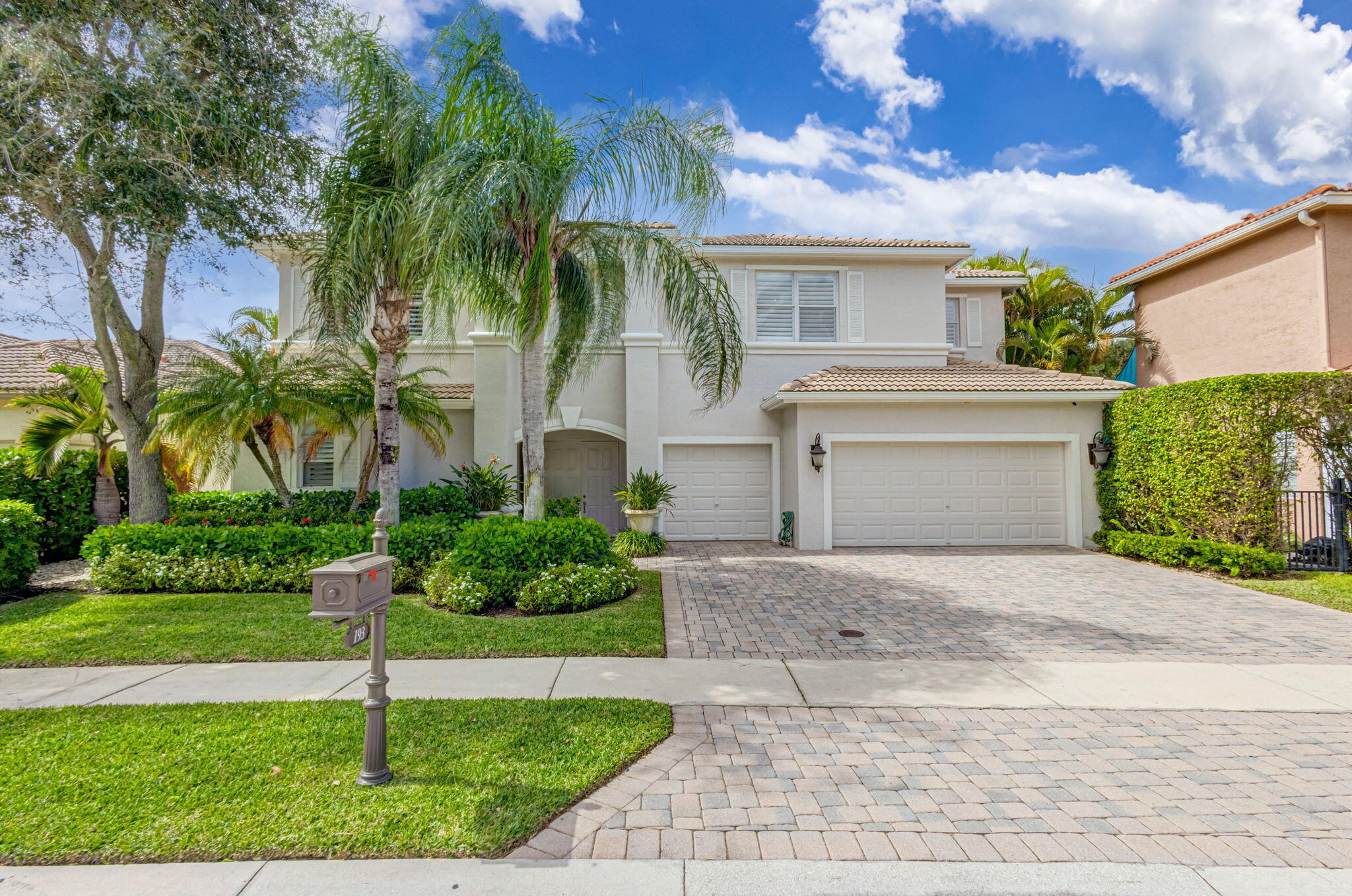Find us on...
Dashboard
- 5 Beds
- 5 Baths
- 3,365 Sqft
- .18 Acres
193 Sedona Way
Highly Sought-after courtyard home nestled on a nice private lot with a large yard plus spacious pool & patio in a lovely courtyard with 1 BR/1 BA guesthouse. This spacious 5 BR & 4.5 Bath home has an incredible open floor plan that boasts high ceilings, many windows and doors, and tons of natural light & is great for hosting family and friends. 1st floor features a large open kitchen breakfast nook and family room with doors out to the courtyard and large open and versatile formal living and dining areas, large 1st-floor master suite has room for a sitting area/home office & has 2 walk-in closets, a spacious master bath, and spectacular views of both the courtyard & backyard. Nice updated flooring, light fixtures, freshly painted, and newer systems, this home is a must-see in Mirabella!Nice updated flooring, light fixtures, freshly painted, and newer systems, this home is a must-see in Mirabella! Mirabella is one of the best 24/7 Manned Guard Gated HOA Communities in all of Palm Beach Gardens with Resort Style Amenities: a Renovated Clubhouse with Social Events and onsite property managers, one of the best Tennis Facilities, and Workout Room for a non-country club community in the entire area, Separate Kids' Clubhouse with Gated Playground and Heated Pool.
Essential Information
- MLS® #RX-11036309
- Price$1,479,000
- Bedrooms5
- Bathrooms5.00
- Full Baths4
- Half Baths1
- Square Footage3,365
- Acres0.18
- Year Built2005
- TypeResidential
- Sub-TypeSingle Family Homes
- StyleMediterranean
- StatusActive
Community Information
- Address193 Sedona Way
- Area5350
- SubdivisionMIRABELLA AT MIRASOL A
- CityPalm Beach Gardens
- CountyPalm Beach
- StateFL
- Zip Code33418
Amenities
- # of Garages3
- ViewGarden, Pool
- WaterfrontNone
- Has PoolYes
- PoolHeated, Inground
Amenities
Bike - Jog, Clubhouse, Exercise Room, Manager on Site, Picnic Area, Playground, Pool, Sidewalks, Tennis
Utilities
Cable, 3-Phase Electric, Public Sewer, Public Water, Gas Natural
Parking
2+ Spaces, Driveway, Garage - Attached
Interior
- HeatingCentral
- CoolingCeiling Fan, Central
- # of Stories2
- Stories2.00
Interior Features
Foyer, French Door, Pantry, Roman Tub, Volume Ceiling, Walk-in Closet, Laundry Tub
Appliances
Auto Garage Open, Dishwasher, Disposal, Dryer, Microwave, Range - Gas, Refrigerator, Smoke Detector, Washer, Water Heater - Gas, Central Vacuum, Wall Oven
Exterior
- Lot Description< 1/4 Acre
- RoofS-Tile
- ConstructionCBS
Exterior Features
Auto Sprinkler, Covered Patio, Open Patio
School Information
- ElementaryMarsh Pointe Elementary
- MiddleWatson B. Duncan Middle School
- HighWilliam T. Dwyer High School
Additional Information
- Listing Courtesy ofThe Keyes Company (PBG)
- Date ListedNovember 12th, 2024
- ZoningPCD(ci
- HOA Fees479
- Contact Info561-531-2004
Price Change History for 193 Sedona Way, Palm Beach Gardens, FL (MLS® #RX-11036309)
| Date | Details | Change |
|---|---|---|
| Price Reduced from $1,549,900 to $1,479,000 |

All listings featuring the BMLS logo are provided by BeachesMLS, Inc. This information is not verified for authenticity or accuracy and is not guaranteed. Copyright ©2025 BeachesMLS, Inc.






















































































