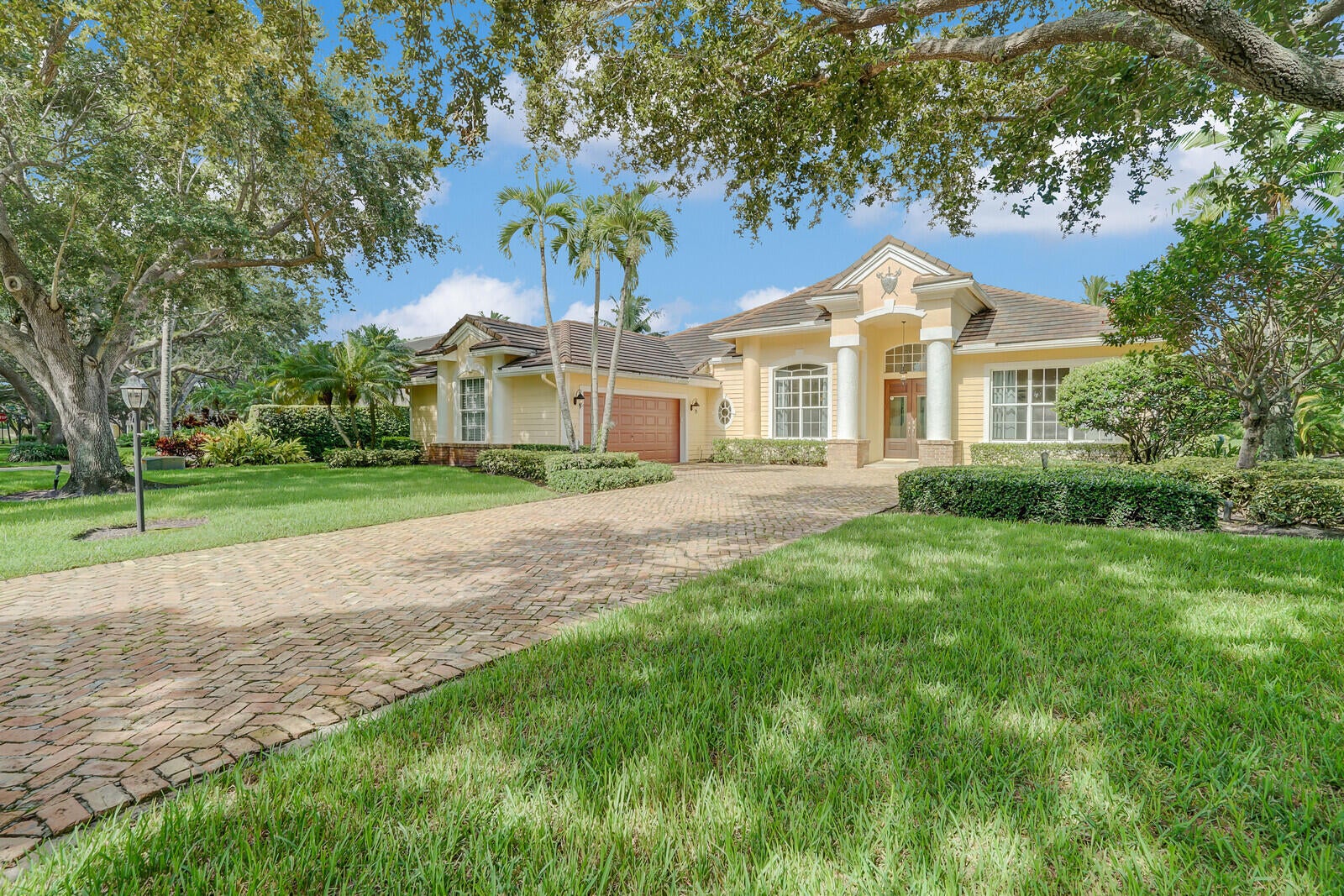Find us on...
Dashboard
- 4 Beds
- 3 Baths
- 3,128 Sqft
- .35 Acres
18530 Se Lakeside Drive
Experience the quality of this custom-built CBS Rutenberg home, nestled on a serene lake in a highly desirable gated community. Featuring a 2018 roof, hurricane impact windows, the home boasts 12-14' volume ceilings, elegant columns, and crown molding throughout. The inviting living room off the entry features a cozy fireplace, while the formal dining area is perfect for gatherings. The spacious, open kitchen offers custom cabinetry, an island with seating, and a sunny breakfast nook. Enjoy a split floor plan, with a generous master suite that includes two walk-in closets, custom double vanities, a walk-in shower, and a private toilet and bidet. The library (or 4th bedroom) showcases a full wall of built-in shelving. The cabana bath with a shower opens to a covered, screened patiofeaturing a summer kitchen complete with a sink and grill. Relax by the newly resurfaced, solar-heated pool and spa, all fenced for privacy. Stunning wide lake views and breathtaking sunsets make this home truly special!
Essential Information
- MLS® #RX-11037510
- Price$1,500,000
- Bedrooms4
- Bathrooms3.00
- Full Baths3
- Square Footage3,128
- Acres0.35
- Year Built1996
- TypeResidential
- Sub-TypeSingle Family Homes
- StyleTraditional
- StatusActive Under Contract
Community Information
- Address18530 Se Lakeside Drive
- Area5060
- SubdivisionRIVER RIDGE (TEQUESTA)
- CityTequesta
- CountyMartin
- StateFL
- Zip Code33469
Amenities
- # of Garages2
- ViewGarden, Lake
- Is WaterfrontYes
- WaterfrontLake Front
- Has PoolYes
- PoolInground, Spa, Solar Heat
Amenities
Clubhouse, Manager on Site, Pickleball, Picnic Area, Playground, Tennis
Utilities
Cable, 3-Phase Electric, Public Sewer, Public Water
Parking
2+ Spaces, Drive - Decorative, Garage - Attached, Vehicle Restrictions
Interior
- HeatingCentral, Zoned
- CoolingCeiling Fan, Central, Zoned
- FireplaceYes
- # of Stories1
- Stories1.00
Interior Features
Built-in Shelves, Ctdrl/Vault Ceilings, Fireplace(s), Foyer, Cook Island, Laundry Tub, Split Bedroom, Volume Ceiling, Walk-in Closet
Appliances
Auto Garage Open, Central Vacuum, Dishwasher, Disposal, Dryer, Microwave, Range - Electric, Wall Oven, Water Heater - Elec, Intercom
Exterior
- Lot Description1/4 to 1/2 Acre
- RoofConcrete Tile
- ConstructionCBS
Exterior Features
Auto Sprinkler, Awnings, Covered Patio, Fence, Lake/Canal Sprinkler, Open Patio, Screen Porch, Summer Kitchen, Zoned Sprinkler, Built-in Grill
Windows
Hurricane Windows, Impact Glass
School Information
- ElementaryHobe Sound Elementary School
- MiddleMurray Middle School
- HighSouth Fork High School
Additional Information
- Listing Courtesy ofEXP Realty LLC
- Date ListedNovember 15th, 2024
- ZoningRES
- HOA Fees253

All listings featuring the BMLS logo are provided by BeachesMLS, Inc. This information is not verified for authenticity or accuracy and is not guaranteed. Copyright ©2025 BeachesMLS, Inc.




































































