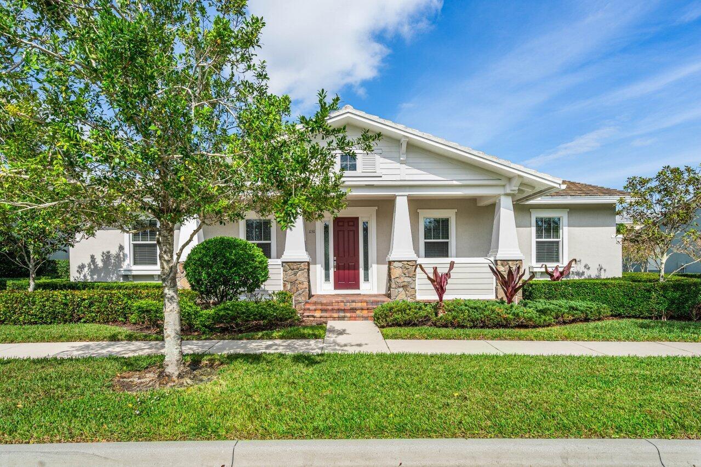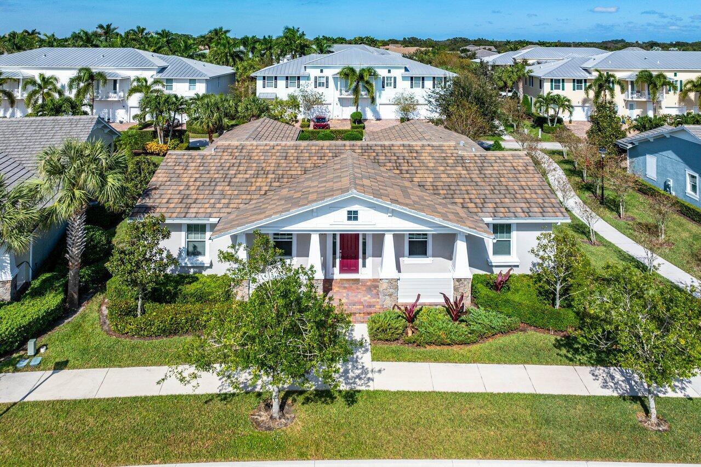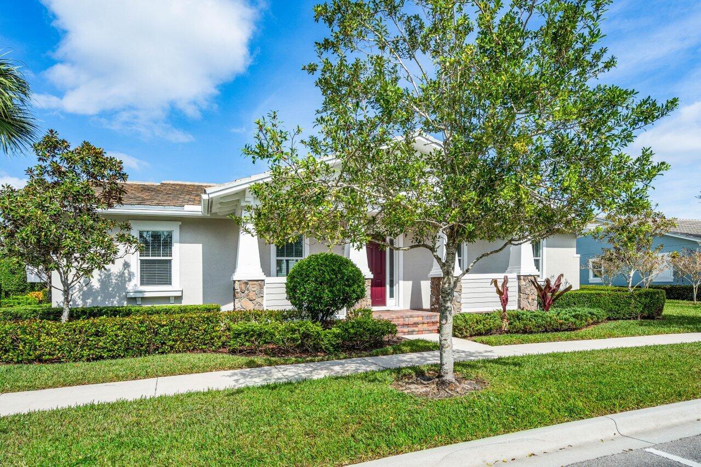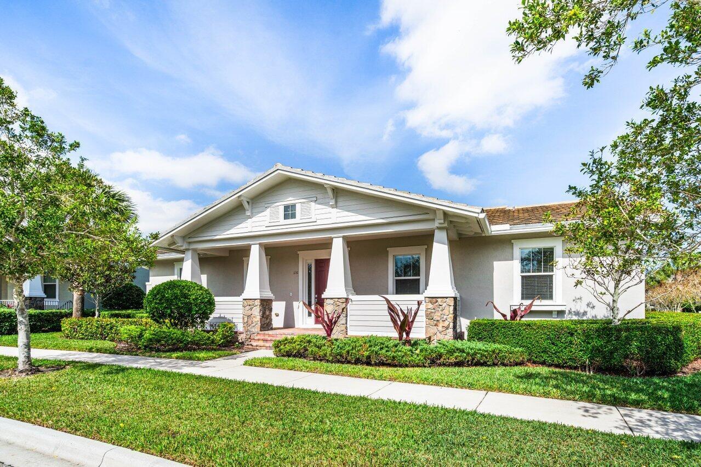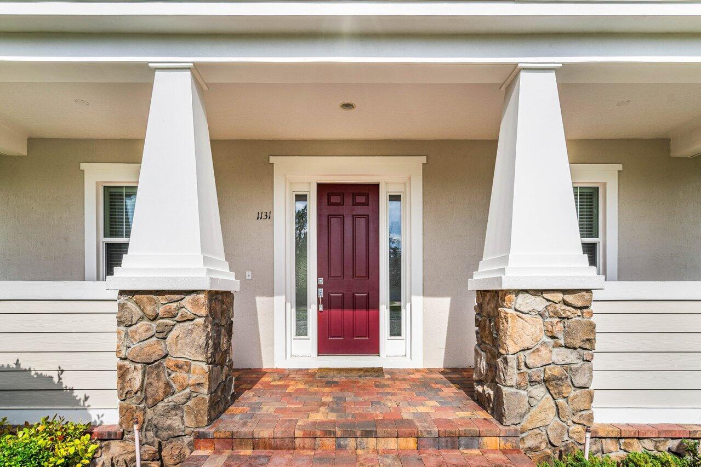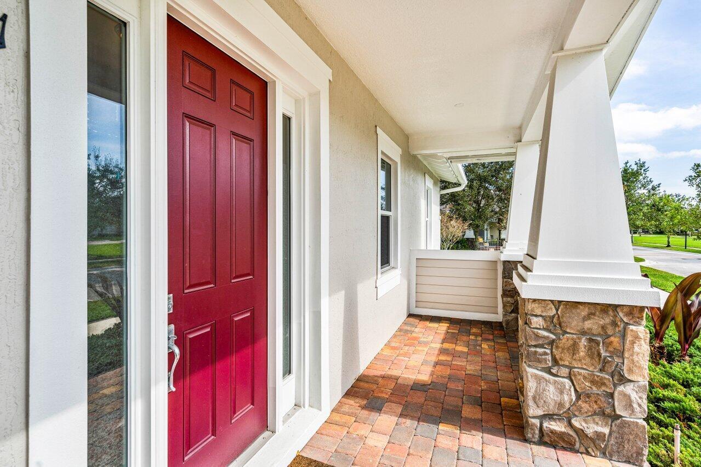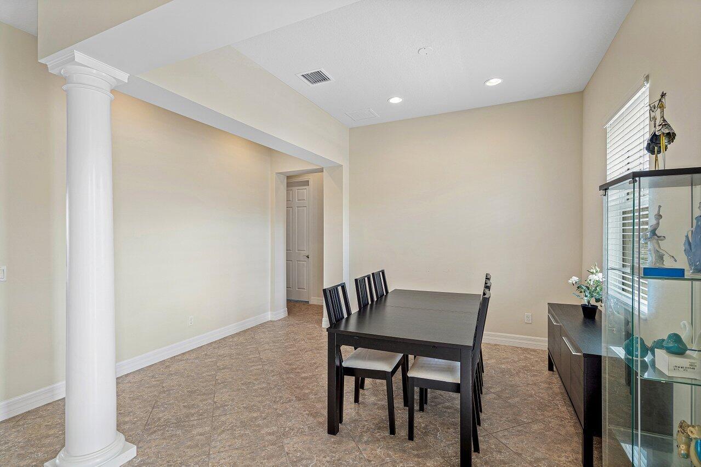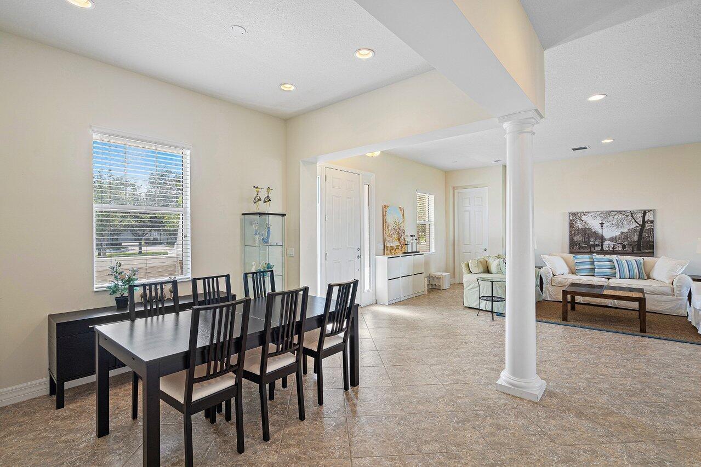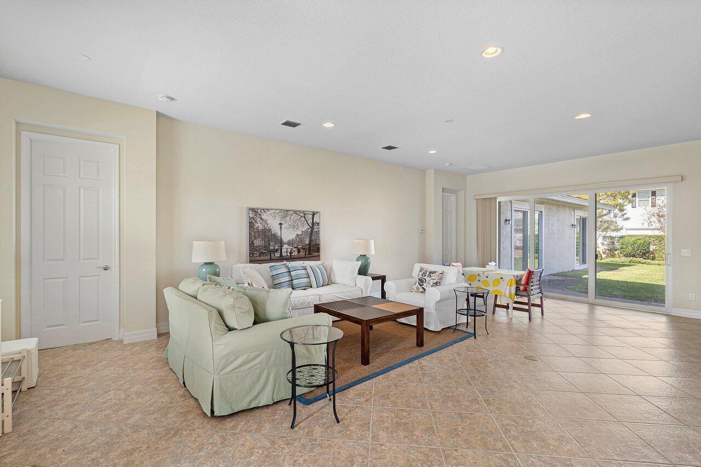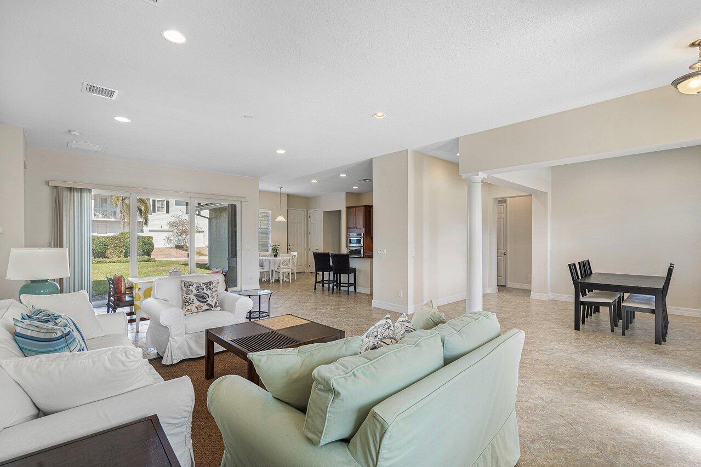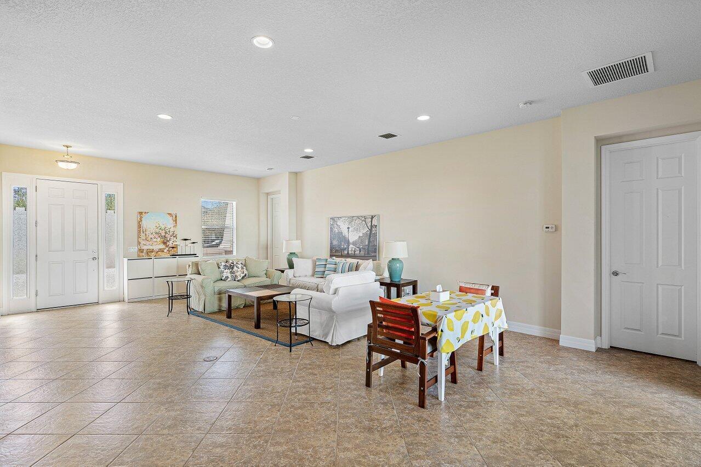Find us on...
Dashboard
- 4 Beds
- 3 Baths
- 2,661 Sqft
- .22 Acres
1131 N Prescott Drive
Divosta home built 2015 complete with IMPACT windows & sliding doors. This model features 4 bedrooms, 3 bathrooms, 2 Car Garage & Covered Porch. The Master bedroom suite includes den/office area 14X10. The 2nd bedroom suite with private bathroom, split floor plan with 2 bedrooms and guest bathroom. The kitchen overlooks the living room, eat-in area, perfectly situated, with easy access to patio and backyard. The home features tile and carpet flooring, the kitchen with granite countertop, tile backsplash & stainless-steel kitchen appliances and spacious laundry room. Great location easy access to I-95, turnpike, restaurants, shopping centers, beach and parks. Enjoy our Florida weather all year & Abacoa amenities.
Essential Information
- MLS® #RX-11038739
- Price$1,300,000
- Bedrooms4
- Bathrooms3.00
- Full Baths3
- Square Footage2,661
- Acres0.22
- Year Built2015
- TypeResidential
- Sub-TypeSingle Family Homes
- StatusActive
Community Information
- Address1131 N Prescott Drive
- Area5100
- SubdivisionWINDSOR PARK AT ABACOA PL NO 3
- CityJupiter
- CountyPalm Beach
- StateFL
- Zip Code33458
Amenities
- UtilitiesPublic Sewer, Public Water
- # of Garages2
- WaterfrontNone
Amenities
Clubhouse, Exercise Room, Playground, Pool
Parking
Driveway, Garage - Attached, Drive - Decorative
Interior
- HeatingCentral
- CoolingCentral
- # of Stories1
- Stories1.00
Interior Features
Pantry, Split Bedroom, Volume Ceiling, Walk-in Closet
Appliances
Auto Garage Open, Dishwasher, Disposal, Dryer, Microwave, Range - Electric, Refrigerator, Washer, Water Heater - Elec
Exterior
- Exterior FeaturesAuto Sprinkler, Covered Patio
- Lot Description< 1/4 Acre
- ConstructionCBS
School Information
- ElementaryLighthouse Elementary School
- MiddleIndependence Middle School
- HighWilliam T. Dwyer High School
Additional Information
- Listing Courtesy ofRe/Max Direct
- Date ListedNovember 20th, 2024
- ZoningMXD(ci
- HOA Fees386

All listings featuring the BMLS logo are provided by BeachesMLS, Inc. This information is not verified for authenticity or accuracy and is not guaranteed. Copyright ©2025 BeachesMLS, Inc.

