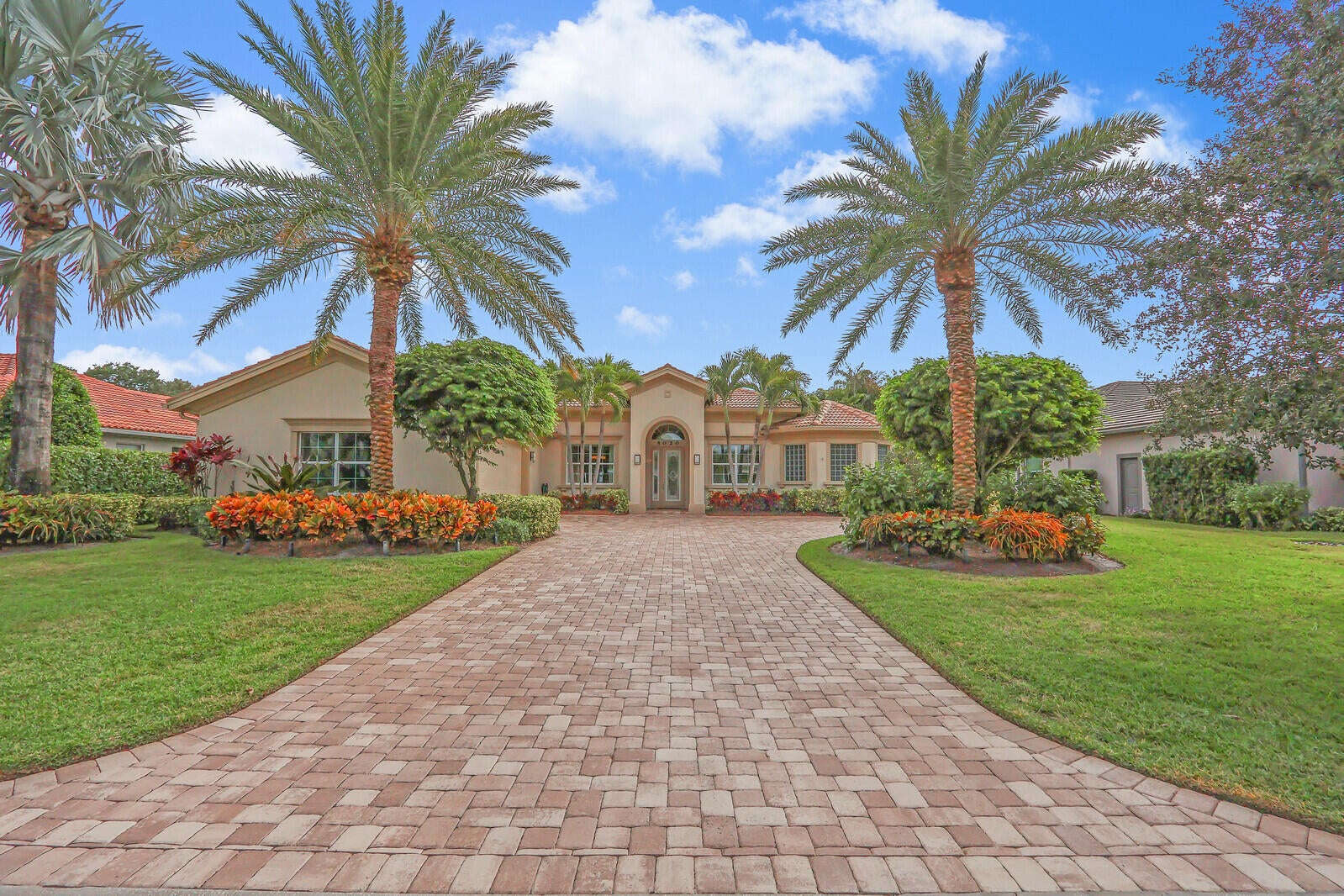Find us on...
Dashboard
- 3 Beds
- 3 Baths
- 2,778 Sqft
- .29 Acres
5020 Se Inlet Isle Way
Welcome to your dream home in the picturesque community of Inlet Isles, Rocky Point! This beautifully maintained CBS home offers the perfect blend of luxury and comfort. You'll love the convenience of a 2-car side-load garage and the inviting great room that is perfect for entertaining. The formal dining room and dedicated office space provide ample room for work and relaxation. Step outside to your private oasis, where a screened lanai showcases a heated pool with spa, outdoor shower and lush landscaping that enhances your outdoor experience. Inside, you'll be greeted by custom etched front doors, transom windows allowing natural light to flow through, soaring ceilings, and elegant crown molding that adds a touch of sophistication.The gourmet kitchen is a chef's delight, featuring granite countertops, a cooktop, wall oven, microwave, under-counter lighting, a stylish tile backsplash, expansive wood cabinetry, a pantry, and a convenient bar area. Additional highlights include custom closet systems throughout, full impact windows and doors for peace of mind, and an electric hurricane shutter on the lanai to protect your outdoor furniture. With exterior paint completed in 2024, this home is ready for you to move in and enjoy the best of Rocky Point living, surrounded by beautiful parks, waterfront restaurants, and marinas.
Essential Information
- MLS® #RX-11039487
- Price$979,000
- Bedrooms3
- Bathrooms3.00
- Full Baths3
- Square Footage2,778
- Acres0.29
- Year Built2013
- TypeResidential
- Sub-TypeSingle Family Homes
- Style< 4 Floors, Other Arch
- StatusNew
Community Information
- Address5020 Se Inlet Isle Way
- Area6 - Stuart/Rocky Point
- SubdivisionINLET ISLE
- CityStuart
- CountyMartin
- StateFL
- Zip Code34997
Amenities
- AmenitiesStreet Lights
- # of Garages2
- ViewGarden, Pool
- WaterfrontNone
- Has PoolYes
Utilities
3-Phase Electric, Public Sewer, Public Water
Parking
Driveway, Garage - Attached, Vehicle Restrictions
Pool
Heated, Inground, Spa, Screened, Equipment Included
Interior
- HeatingElectric
- CoolingCeiling Fan, Electric
- # of Stories1
- Stories1.00
Interior Features
Bar, Built-in Shelves, Entry Lvl Lvng Area, Foyer, Cook Island, Pantry, Split Bedroom, Volume Ceiling, Walk-in Closet
Appliances
Auto Garage Open, Cooktop, Dishwasher, Disposal, Dryer, Microwave, Refrigerator, Smoke Detector, Wall Oven, Washer, Water Heater - Elec
Exterior
- WindowsBlinds, Impact Glass, Sliding
- RoofBarrel
- ConstructionCBS
Exterior Features
Covered Patio, Outdoor Shower, Screened Patio
Lot Description
1/4 to 1/2 Acre, East of US-1, Interior Lot, Paved Road
School Information
- ElementaryPort Salerno Elementary School
- MiddleMurray Middle School
- HighSouth Fork High School
Additional Information
- Listing Courtesy ofFlorida Living Realty
- Date ListedNovember 22nd, 2024
- ZoningR
- HOA Fees155

All listings featuring the BMLS logo are provided by BeachesMLS, Inc. This information is not verified for authenticity or accuracy and is not guaranteed. Copyright ©2024 BeachesMLS, Inc.
























































