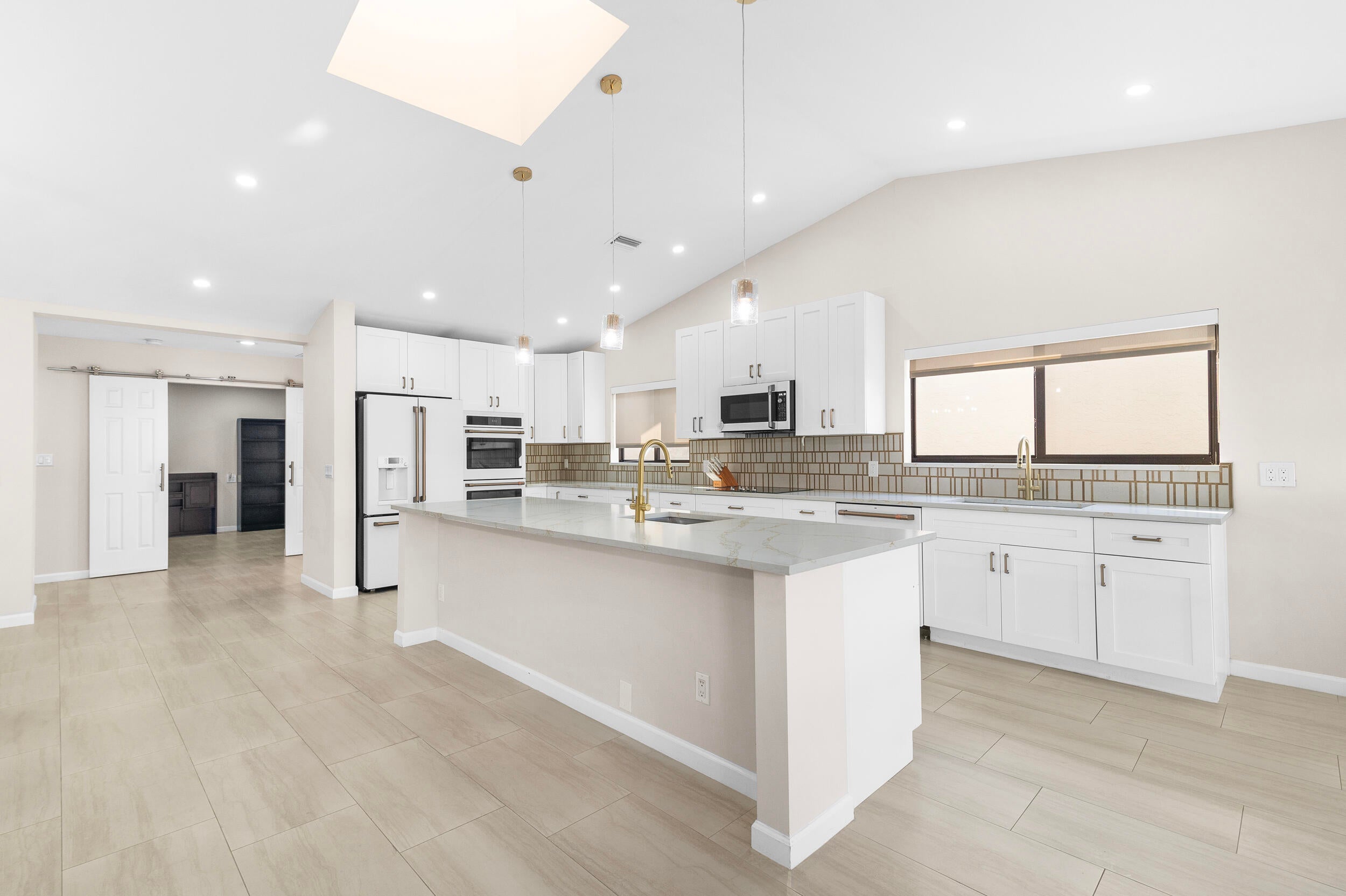Find us on...
Dashboard
- 3 Beds
- 3 Baths
- 2,076 Sqft
- .11 Acres
21460 Laguna Drive
You simply must see this impeccably custom renovated home by exclusive designer.Large 3 bedroom 2.5 bathroom spacious layout boasts over 2,000 sq ft with two en suite bathrooms and an additional powder room.High end finishings throughout.All new impact windows, sliders and skylights. Open kitchen features gorgeous quartz countertops, new appliances, large island, soft close drawers and 2 eat-in kitchen areas. More upgrades include new light fixtures and lighting throughout, ceiling fans, water heater and a 2021 AC and 2021 roof. Portion of garage has been legally converted into the 3rd bedroom.Now step outside to paradise with a magnificent lakeview. The fully remodeled custom patio area has a retractable awning, pergola and new pavers throughout the back, side and front of thehome. Benefit from community amenities like a pool exclusively for residents. GREAT Central Boca location. 7 min walk to house of worship. Steps from Verde k-8 and a new early childhood and elementary school, Yeshivas Yakir Li. Close proximity to I95 & Turnpike, Town Center Mall. Experience the best of Florida living in this exquisite Pradera home, where luxury meets comfort in a friendly, all-age community.
Essential Information
- MLS® #RX-11039830
- Price$825,000
- Bedrooms3
- Bathrooms3.00
- Full Baths2
- Half Baths1
- Square Footage2,076
- Acres0.11
- Year Built1981
- TypeResidential
- Sub-TypeSingle Family Homes
- StatusActive
Community Information
- Address21460 Laguna Drive
- Area4570
- CityBoca Raton
- CountyPalm Beach
- StateFL
- Zip Code33433
Subdivision
Pradera of Via Verde Phase 1 Replat
Amenities
- Utilities3-Phase Electric, None
- ParkingDriveway, Garage - Attached
- ViewLake
- Is WaterfrontYes
- WaterfrontLake Front
Amenities
Picnic Area, Pool, Street Lights
Interior
- HeatingCentral
- CoolingCeiling Fan, Central
- # of Stories1
- Stories1.00
Interior Features
Cook Island, Pantry, Sky Light(s), Walk-in Closet
Appliances
Auto Garage Open, Cooktop, Dishwasher, Dryer, Freezer, Ice Maker, Microwave, Range - Electric, Refrigerator, Smoke Detector, Washer, Water Heater - Elec
Exterior
- WindowsImpact Glass
- ConstructionOther
School Information
- MiddleOmni Middle School
High
Spanish River Community High School
Additional Information
- Listing Courtesy ofEXP Realty LLC
- Date ListedNovember 24th, 2024
- ZoningRS-SE
- HOA Fees310

All listings featuring the BMLS logo are provided by BeachesMLS, Inc. This information is not verified for authenticity or accuracy and is not guaranteed. Copyright ©2025 BeachesMLS, Inc.







































