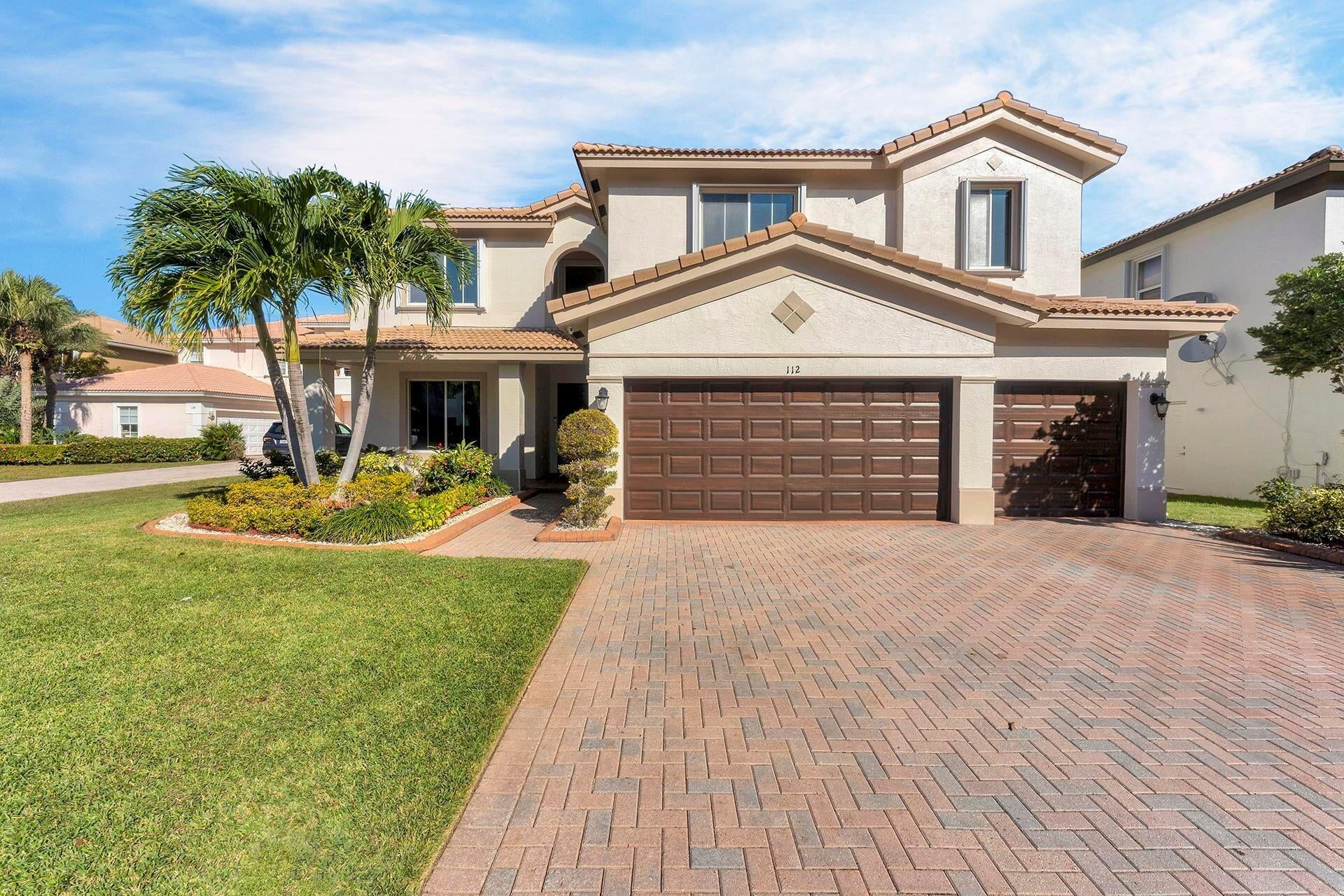Find us on...
Dashboard
- 5 Beds
- 4 Baths
- 4,300 Sqft
- .24 Acres
112 Ibisca Terrace
Step inside and be greeted by the grand double-door entry, soaring ceilings, and expansive windows that frame the majestic lake views. The open-concept living area is perfect for entertaining, with a gourmet kitchen featuring granite countertops, stainless steel appliances, and a spacious breakfast bar.The lavish master suite, located on the first floor, offers a serene retreat with a spa-inspired bathroom, complete with double sinks, a Roman tub, and separate shower. Additional features include:5 spacious bedrooms + the double-sized bonus room (or 6th bedroom) is now a large movie theater. 3 full bathrooms + a powder room 2nd-floor loft. Covered lakefront patio perfect for alfresco dining. Don't miss this rare opportunity to own a piece of Schedule a viewing today and experience the3-car garage and ample paver driveway. Energy-saving features, including tinted windows and radiant barrier Bella Terra's resort-style amenities are just a stone's throw away, including: Fully equipped fitness center Heated pool and party area Lighted tennis and basketball courts Children's playground and pool Barbecue area
Essential Information
- MLS® #RX-11041212
- Price$950,000
- Bedrooms5
- Bathrooms4.00
- Full Baths3
- Half Baths1
- Square Footage4,300
- Acres0.24
- Year Built2003
- TypeResidential
- Sub-TypeSingle Family Homes
- StyleMediterranean
- StatusNew
Community Information
- Address112 Ibisca Terrace
- Area5530
- SubdivisionBELLA TERRA PUD 3
- CityRoyal Palm Beach
- CountyPalm Beach
- StateFL
- Zip Code33411
Amenities
- ParkingDriveway, Garage - Attached
- # of Garages3
- ViewLake
- Is WaterfrontYes
- WaterfrontLake Front
Amenities
Basketball, Bike - Jog, Clubhouse, Community Room, Exercise Room, Picnic Area, Playground, Pool, Sidewalks, Tennis
Utilities
3-Phase Electric, Public Sewer, Public Water, Water Available
Interior
- HeatingCentral, Electric
- CoolingCeiling Fan, Central, Electric
- # of Stories2
- Stories2.00
Interior Features
Entry Lvl Lvng Area, Foyer, Cook Island, Pantry, Roman Tub, Split Bedroom, Upstairs Living Area, Volume Ceiling, Walk-in Closet
Appliances
Auto Garage Open, Dishwasher, Disposal, Dryer, Microwave, Range - Electric, Refrigerator, Smoke Detector, Storm Shutters, Washer, Water Heater - Elec
Exterior
- Lot Description< 1/4 Acre
- RoofBarrel
- ConstructionCBS
Exterior Features
Auto Sprinkler, Covered Patio, Fruit Tree(s), Lake/Canal Sprinkler, Open Patio, Room for Pool, Screen Porch, Screened Patio, Open Porch
Additional Information
- Listing Courtesy ofEXP Realty LLC
- Date ListedDecember 1st, 2024
- ZoningPUD(ci
- HOA Fees213

All listings featuring the BMLS logo are provided by BeachesMLS, Inc. This information is not verified for authenticity or accuracy and is not guaranteed. Copyright ©2024 BeachesMLS, Inc.























































































