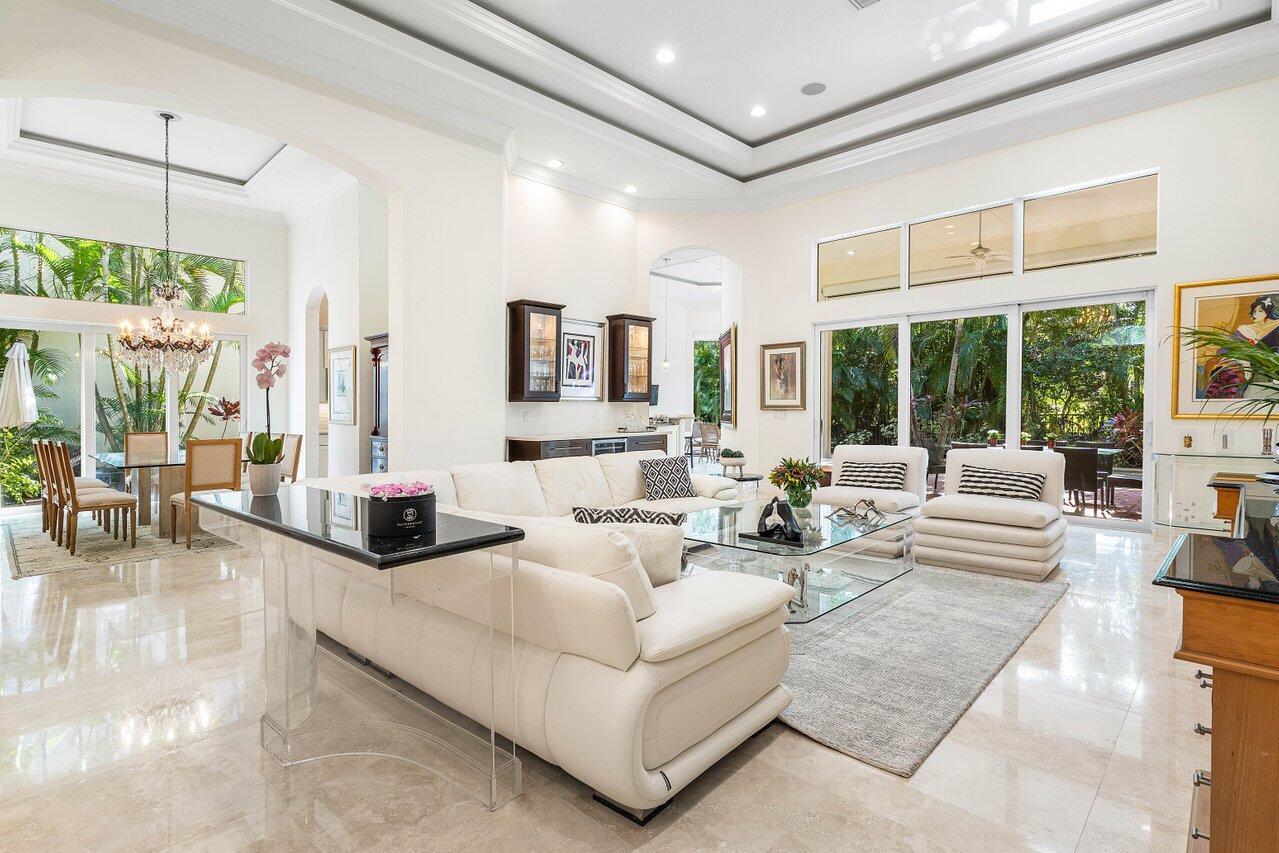Find us on...
Dashboard
- 4 Beds
- 4 Baths
- 3,614 Sqft
- .21 Acres
6352 Bellamalfi Street
What a fantastic house! Bright, airy and in excellent condition. Quality everything! This inviting home has a flexible split floor plan all on one level. It features so many extras and upgrades from the ceiling details to extra large windows and sliding doors. Located on a choice south facing larger private lot far from road noise. High ceilings throughout. Bright kitchen with double dishwasher, walk-in pantry and extra large breakfast room. Gas stove. Outdoor living space with electronic screen. Gas heated pool that features a hot tub, water sprays and LED lights. Primary bedroom suite that has two walk-in-closets with custom and a spacious luxurious bathroom. Beautifully designed and exceptionally maintained by the original owners. Centrally located and in Boca Raton's most desirable A rated school district. Azura has an impressive guard gated entrance with spectacular fountains and landscaping. Wonderful clubhouse with clubroom, gym, pool, hot tub, gym, tennis courts and new playground. Cable and high speed internet included in HOA fees.
Essential Information
- MLS® #RX-11042001
- Price$1,950,000
- Bedrooms4
- Bathrooms4.00
- Full Baths3
- Half Baths1
- Square Footage3,614
- Acres0.21
- Year Built2013
- TypeResidential
- Sub-TypeSingle Family Homes
- StyleContemporary
- StatusActive
Community Information
- Address6352 Bellamalfi Street
- Area4650
- SubdivisionAzura
- CityBoca Raton
- CountyPalm Beach
- StateFL
- Zip Code33496
Amenities
- # of Garages2
- ViewGarden
- WaterfrontNone
- Has PoolYes
Amenities
Billiards, Clubhouse, Community Room, Exercise Room, Internet Included, Manager on Site, Park, Picnic Area, Playground, Pool, Sauna, Sidewalks, Spa-Hot Tub, Tennis
Utilities
Cable, Public Sewer, Public Water
Pool
Concrete, Heated, Inground, Spa
Interior
- HeatingCentral
- CoolingCentral, Electric
- # of Stories1
- Stories1.00
Interior Features
Bar, Built-in Shelves, Closet Cabinets, Custom Mirror, Foyer, Pantry, Split Bedroom, Volume Ceiling, Walk-in Closet
Appliances
Compactor, Cooktop, Dishwasher, Disposal, Dryer, Fire Alarm, Freezer, Ice Maker, Microwave, Range - Gas, Refrigerator, Smoke Detector, Washer, Water Heater - Elec, Water Heater - Gas
Exterior
- Lot Description< 1/4 Acre, West of US-1
- RoofConcrete Tile
- ConstructionBlock, CBS, Concrete
Exterior Features
Auto Sprinkler, Covered Patio, Custom Lighting, Screened Patio, Summer Kitchen
Windows
Hurricane Windows, Impact Glass, Sliding, Bay Window, Casement, Picture
School Information
- ElementaryCalusa Elementary School
- MiddleOmni Middle School
High
Spanish River Community High School
Additional Information
- Listing Courtesy ofWilliam Raveis Real Estate
- Date ListedDecember 4th, 2024
- ZoningPUD
- HOA Fees1178
Price Change History for 6352 Bellamalfi Street, Boca Raton, FL (MLS® #RX-11042001)
| Date | Details | Change |
|---|---|---|
| Price Reduced from $1,999,999 to $1,950,000 |

All listings featuring the BMLS logo are provided by BeachesMLS, Inc. This information is not verified for authenticity or accuracy and is not guaranteed. Copyright ©2025 BeachesMLS, Inc.

























































